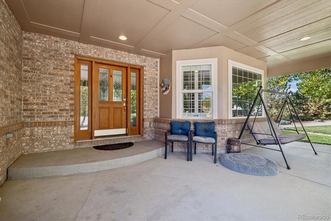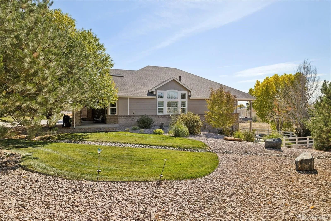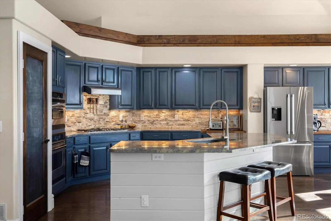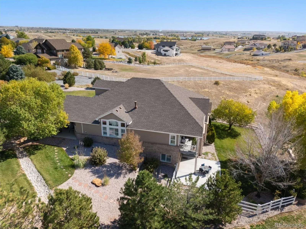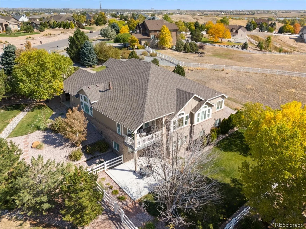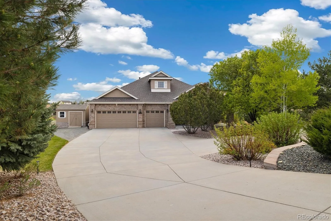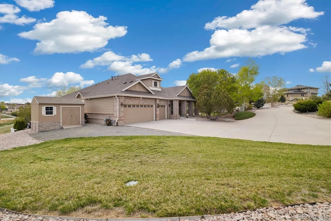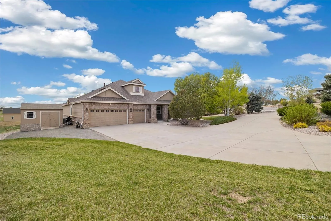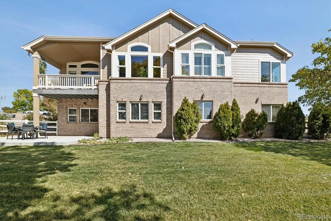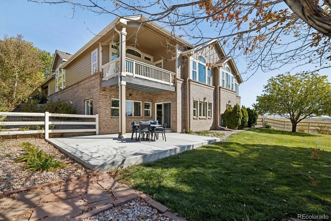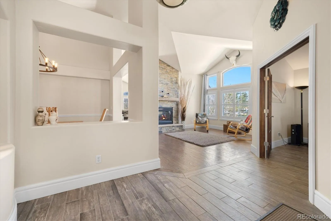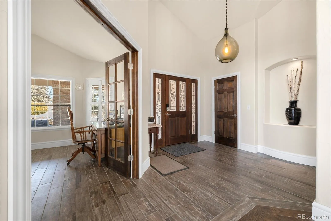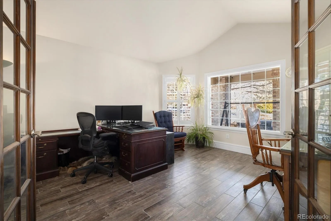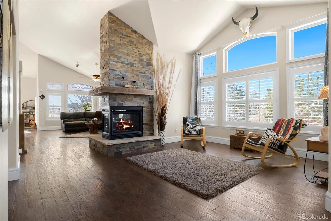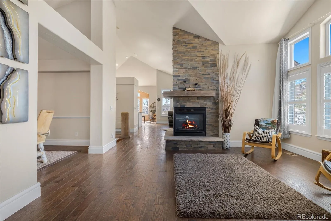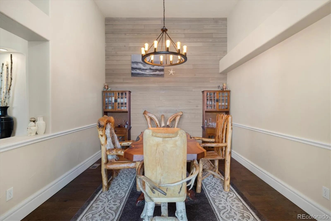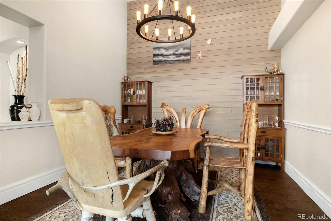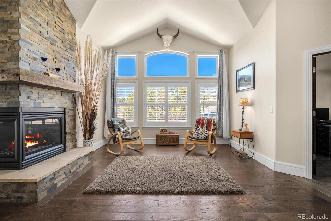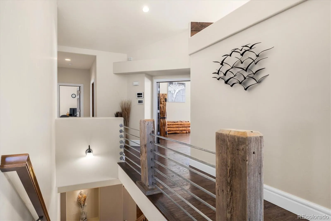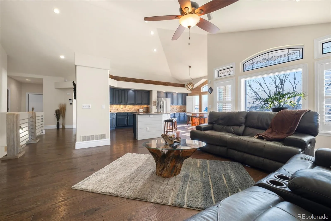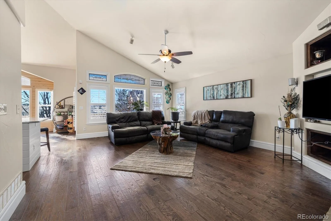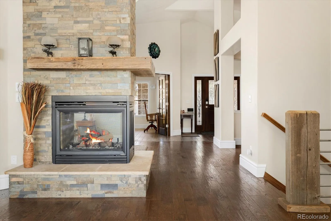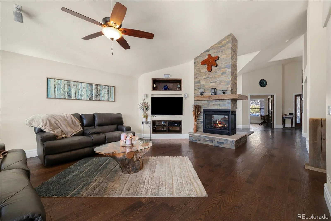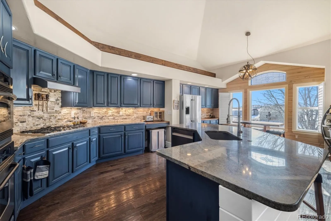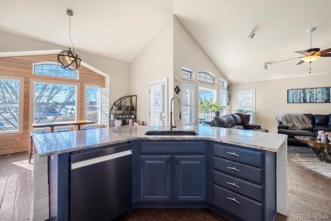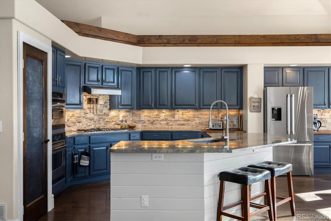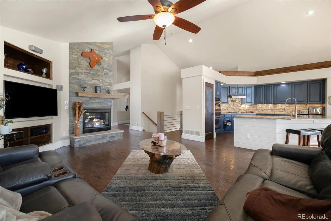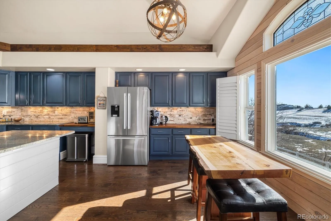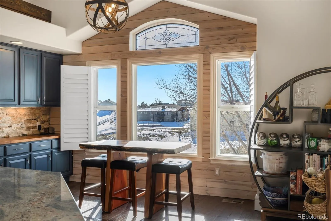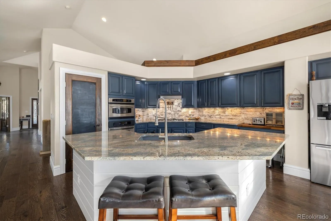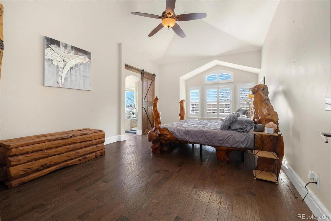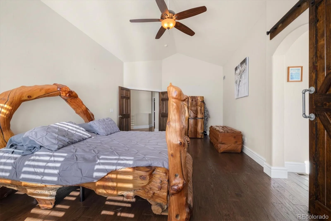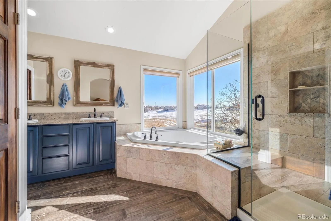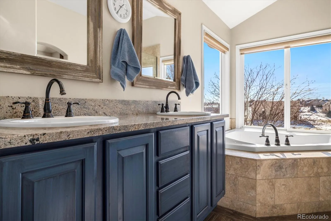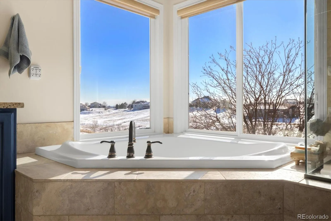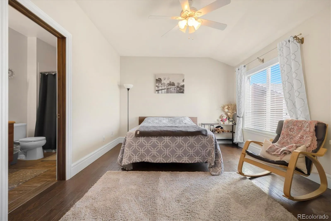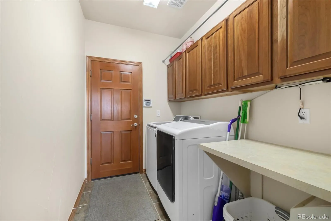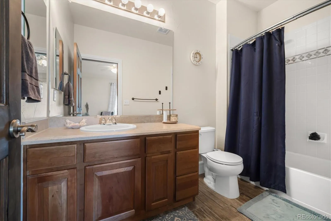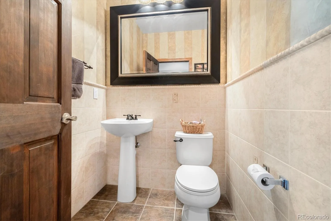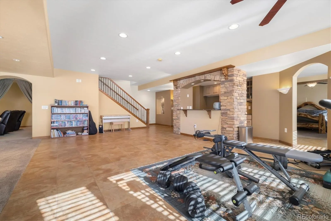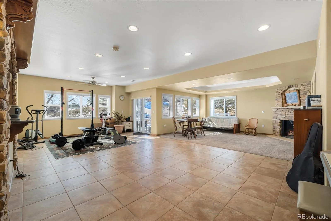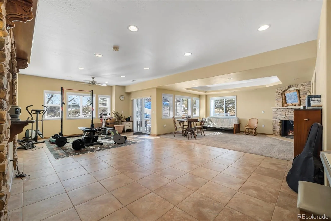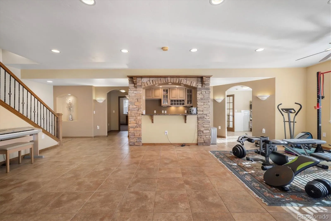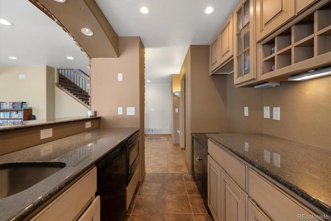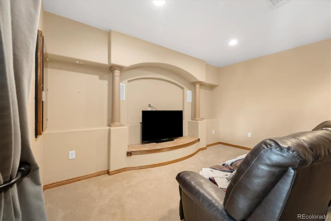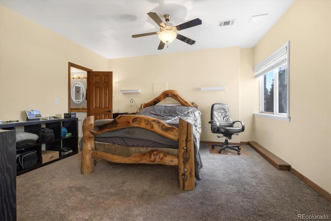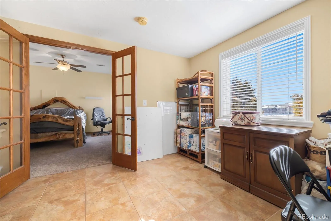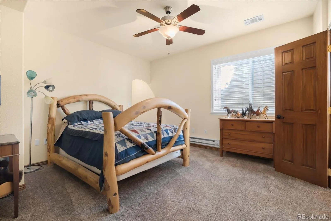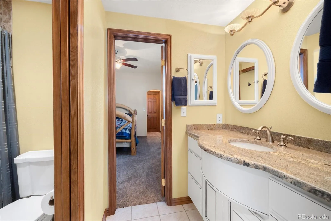Metro Denver Luxury Homes For Sale
Craving wide-open space, quiet luxury, and a home that truly stands apart—without sacrificing convenience? This exquisitely finished 4-bed, 5-bath ranch with a professionally finished walkout basement in the exclusive gated community of Todd Creek Estates sits on 2.29 acres with a grand circular driveway, sweeping views, beautifully fenced yard that is ready for your outbuilding or barn. A welcoming covered porch opens to an elegant foyer, a private study with French doors, and an intimate dining room. The expansive living area features a dramatic 3-sided stacked-stone fireplace, soaring ceilings, and oversized windows that flood the home with natural light. This is not a production built home, custom upgrades include, expansive brick exterior, hand-trowel texture, plantation shutters, and timeless finishes elevate every corner. The chef’s kitchen boasts granite countertops, stone backsplash, premium appliances including a gas cooktop, pantry, and custom cabinetry, flowing seamlessly into a sun-filled breakfast nook and great room. The primary suite offers a spa-like escape with a frameless glass shower, soaking tub, and a huge walk-in closet. A secondary main-floor suite, mudroom/laundry, and incredible outdoor living complete the main level. Downstairs, the finished walkout basement lives like a full apartment with two bedrooms sharing a full bath, a designated theater room, family room, flex space, and a wet bar designed for a full kitchen—perfect for multigenerational living or guests. Enjoy expansive outdoor entertaining with a large deck and patio, and bring your horses! Located just minutes to E-470, DIA, and top-rated golf and recreation, this is a rare opportunity to own a home that redefines luxury, style, and serenity in
Todd Creek Estates.

