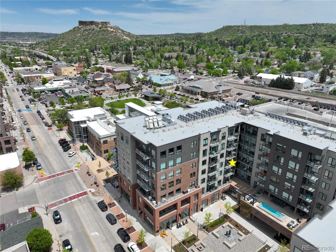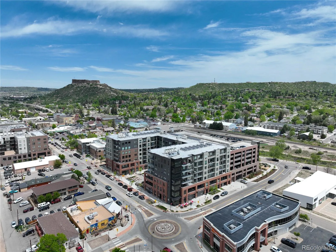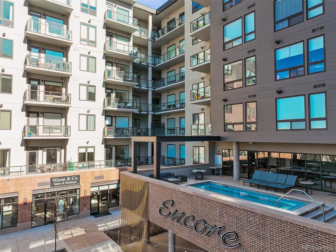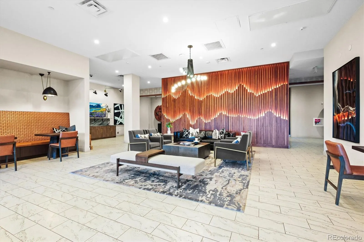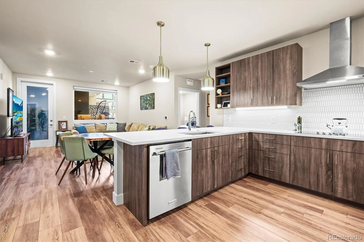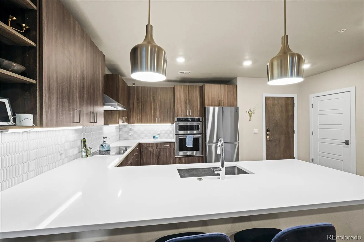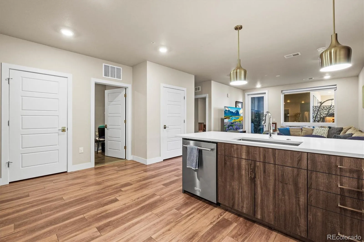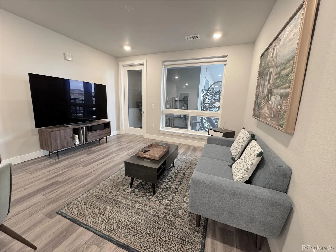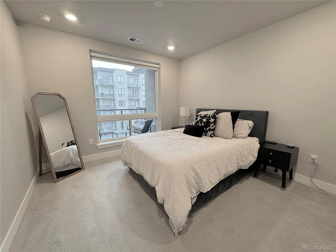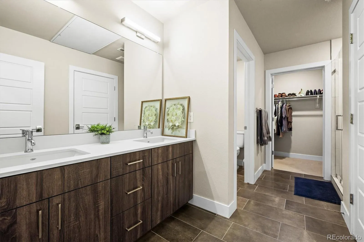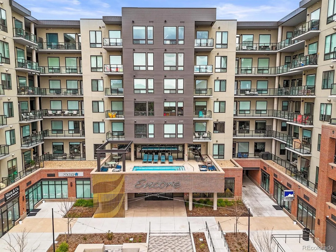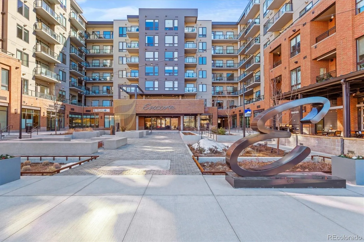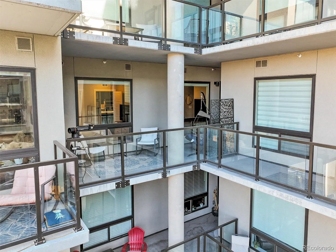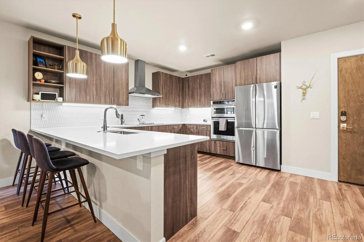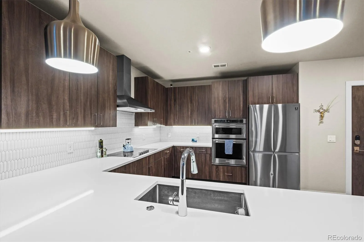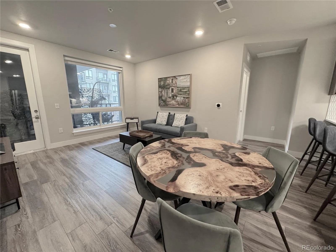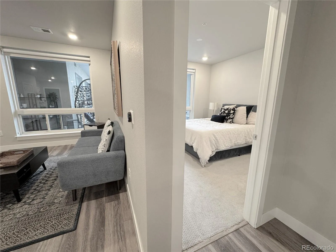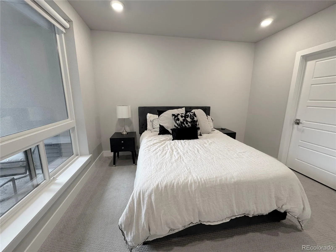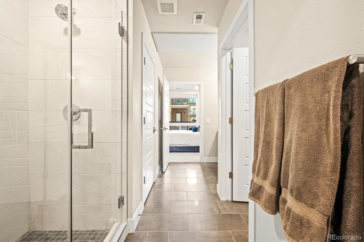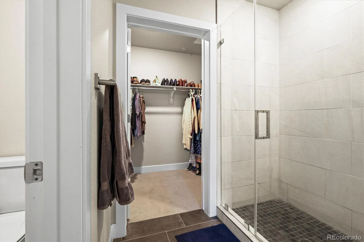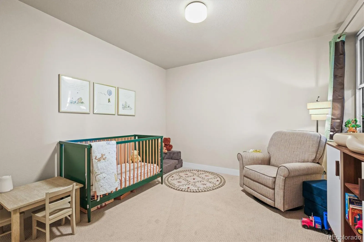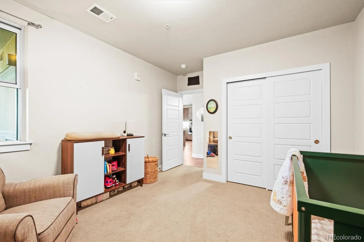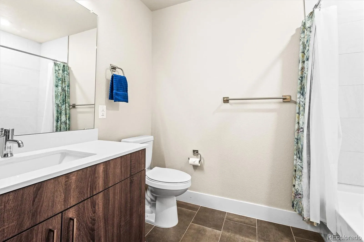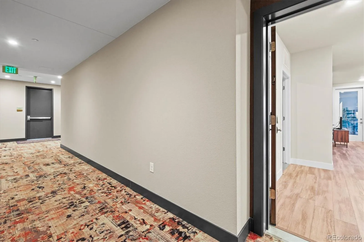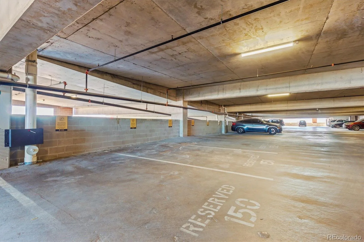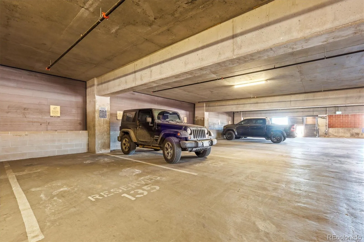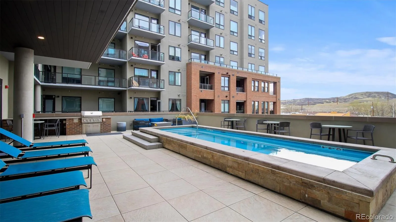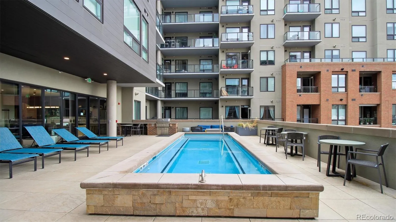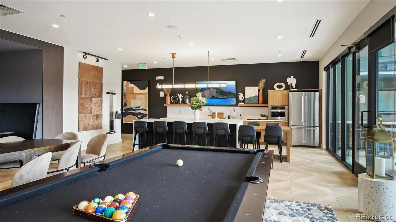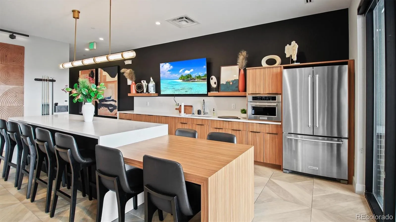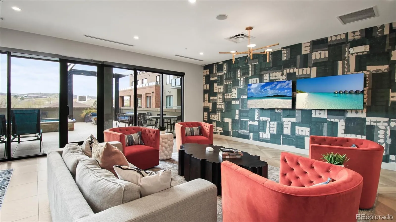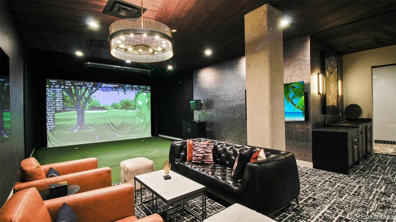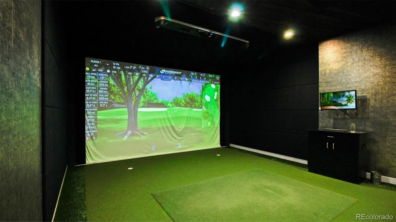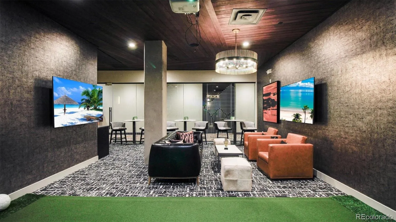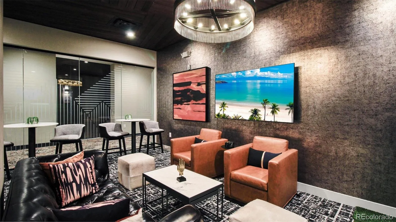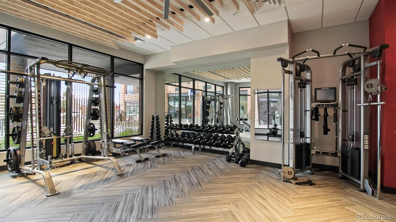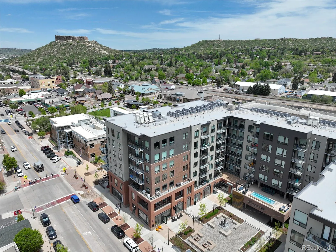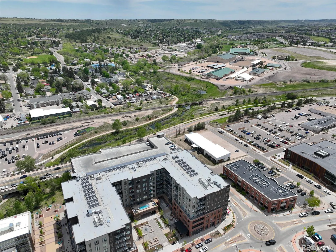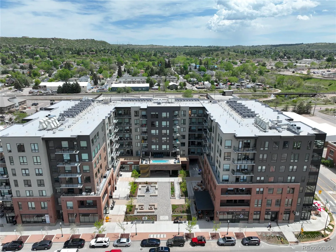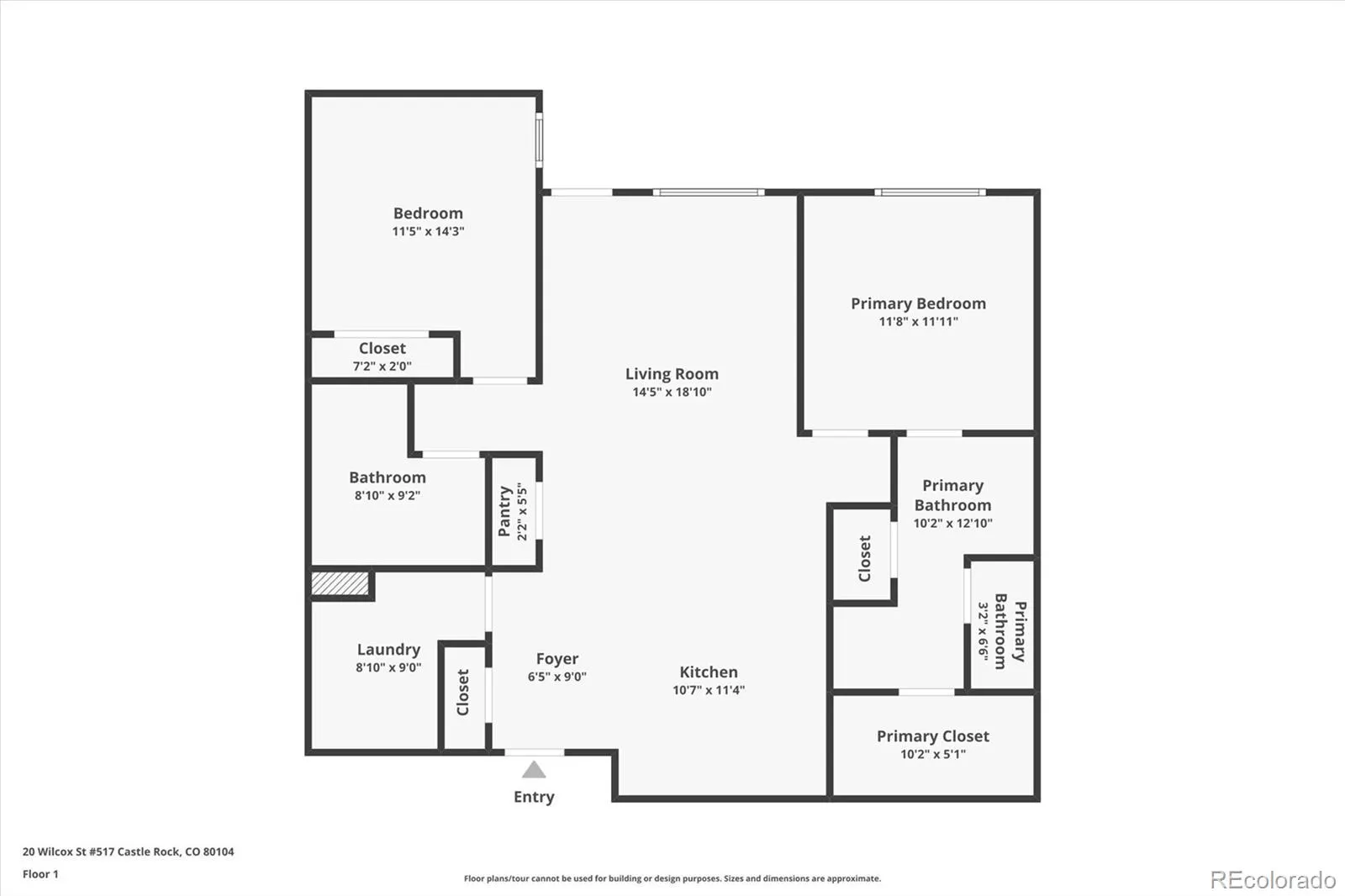Metro Denver Luxury Homes For Sale
NEW PRICE! Resort-style Living in the heart of Castle Rock’s vibrant downtown district with a beautiful lobby for welcoming guests. This 5th floor condo has 2 bedrooms and 2 bathrooms. You will love the gourmet kitchen, stainless appliances, quartz countertops, modern cabinets, upgraded lighting, custom tile backsplash, pantry. There is a perfect mix of industrial and warm loft treatments with upscale urban lighting, luxury vinyl plank flooring, 10 ft ceilings and 8 ft doors throughout. The primary bedroom has great views, an ensuite bathroom with dual vanity, shower, walk-in closet. The second bedroom is next to the large bathroom. There is a laundry room with storage in the unit. Encore Amenities: 2nd floor owners clubhouse, large TVs, lots of seating, pool table, 2 booths, beautiful kitchen quartz countertops, stainless appliances, large deck, hot tub, BBQ, 2 gas fire pits, seating, views – perfect for entertaining. The 2nd floor has a golf lounge with a golf simulator, lounge seating. Pet friendly condo with an outdoor dog run and pet wash for your furry friend. Enjoy the health club-quality fitness center equipped with nice workout equipment, Peloton. You will love the Main Street community location in Downtown Castle Rock, adjacent to town hall, live concerts, activities, farmer’s markets, and Festival Park, amphitheater, easy access to the Castle Rock trail system. Centrally located next door to the library, 5 minutes from the state-of-the-art Miller Activity Center. Perfectly positioned between Denver (30 mins) and Colorado Springs (30 mins). 5-star resident-exclusive amenities and areas on-site! Walk to delicious dining, boutique, and retail sites! This building has 24-hour Controlled Access to the building with resident-exclusive fob system and EV charger on the main level. It includes 2 deeded parking spots, 135 and 150 (corner location), right out the door in the parking garage on the 5th floor for easy parking and access. Make this your next home!

