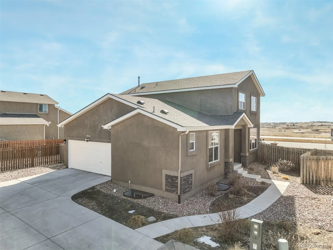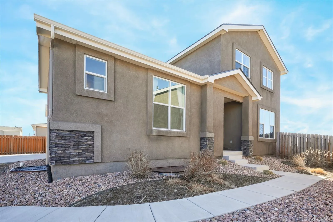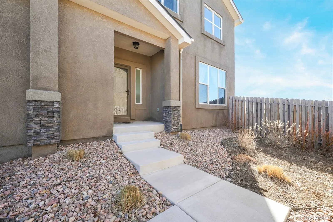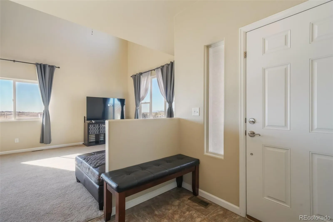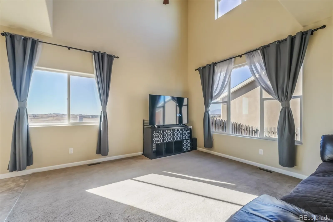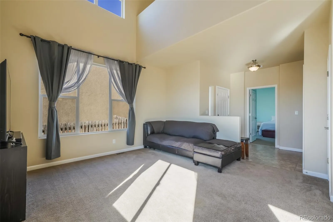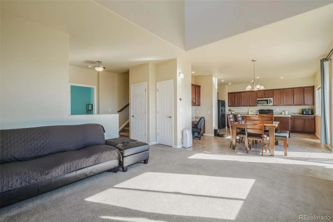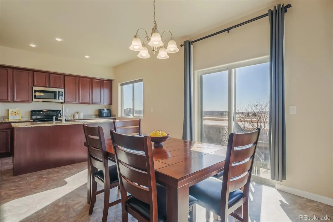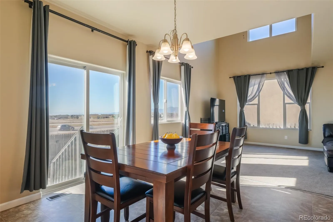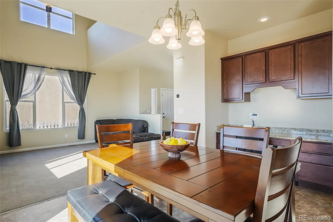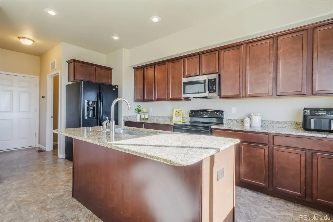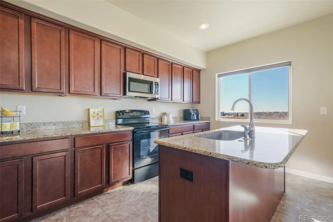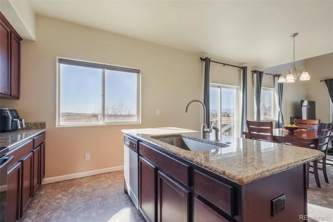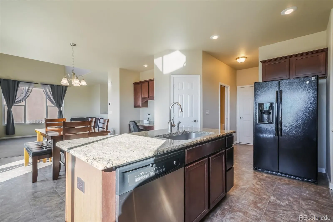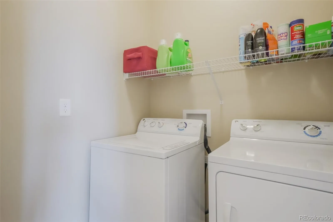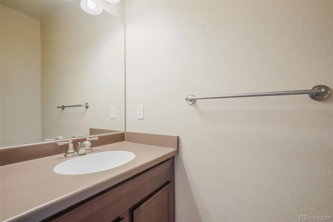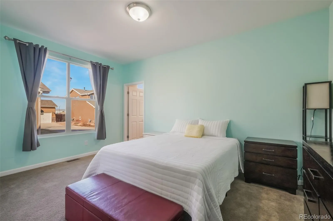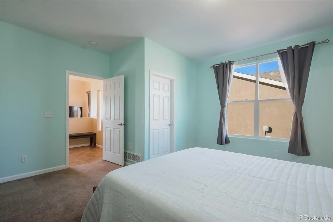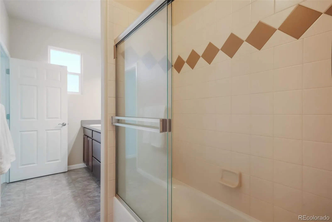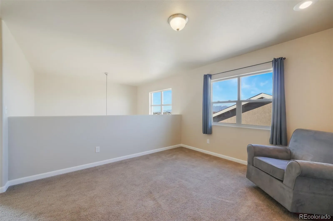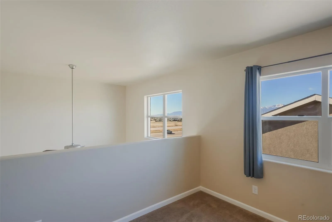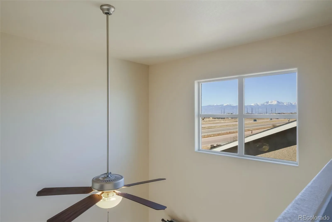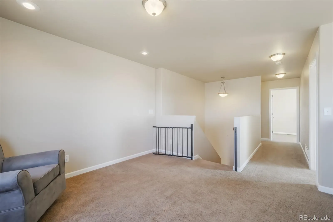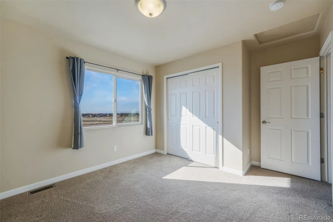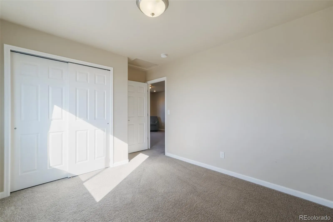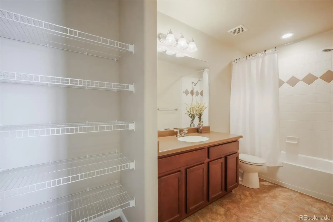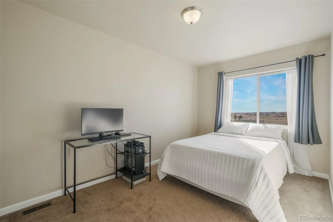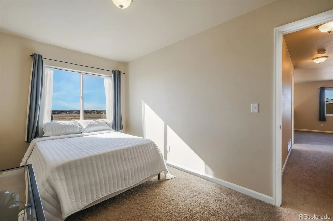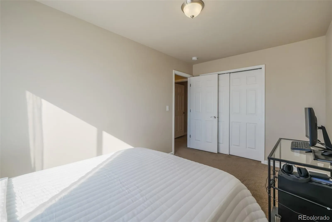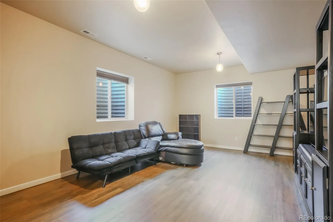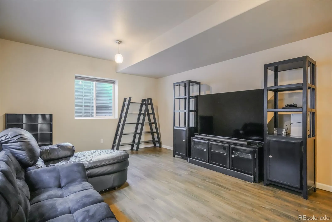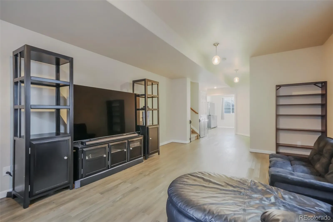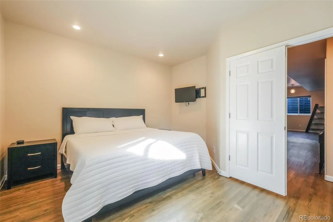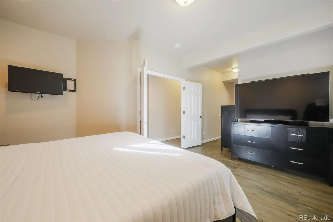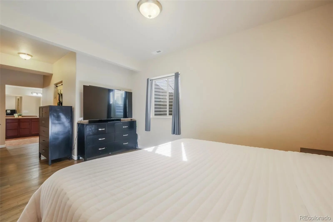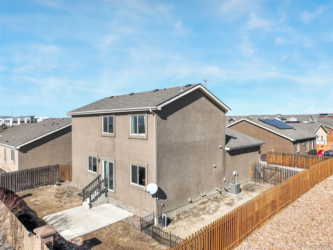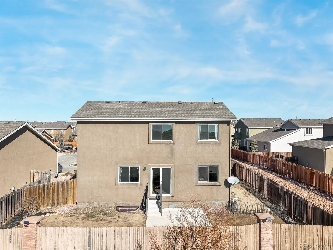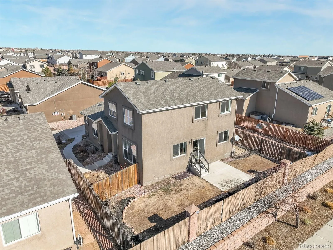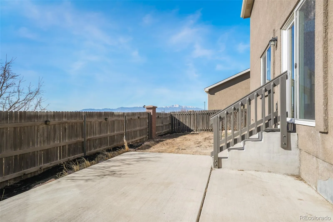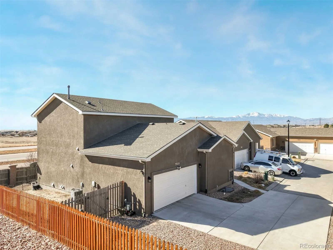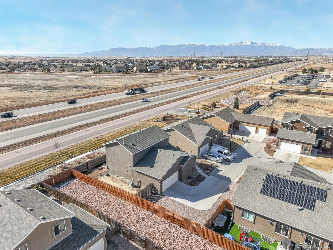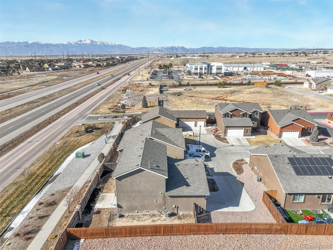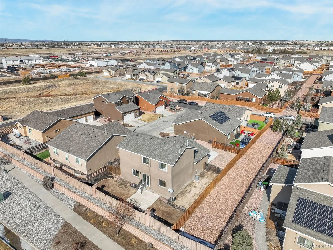Metro Denver Luxury Homes For Sale
This immaculate two-story home, situated on a spacious lot, offers breathtaking views of Pikes Peak and resides within School District 49. The main level features 9-foot ceilings and open-concept living space with 18-foot vaulted ceiling. The upgraded kitchen boasts elegant dark maple cabinetry, granite countertops, farmhouse sink, pantry, and GE appliances. Adjacent to the kitchen, the dining area provides a welcoming space for gatherings. The main level also includes the first of two luxurious primary suites, complete with dual sinks, private water closet, and a generous walk-in closet. Additionally, you’ll find a laundry room, powder room, and sliding door access to the patio where you can enjoy unobstructed views of Pikes Peak. Upstairs, two spacious bedrooms, full bath, and a versatile loft area offer additional living space. The loft, which showcases beautiful mountain views, can easily be converted into a fifth bedroom if desired. The finished basement features 9-foot ceilings, a secondary family entertainment area, and a second primary suite. This expansive retreat includes a generous walk-in closet and a spa-like ensuite bath with dual sinks, a soaking tub, and a walk-in shower. An oversized two-car garage provides ample storage, while the extended driveway allows parking for up to four additional vehicles. The backyard is fully enclosed with a privacy fence, offering a peaceful setting to take in the stunning mountain views. Woodmen Hills Village HOA includes managed front landscaping, snow removal, and trash. Additionally, the Woodmen Hills Metro District HOA covers water, sewer, and exclusive access to two recreation and fitness centers featuring pools, basketball courts, and more. Conveniently located near shopping, dining, and grocery stores, this home provides an easy commute to the Air Force Academy, Peterson AFB, and Schriever AFB. Don’t miss the opportunity to own this exceptional home with unparalleled views and premium amenities!

