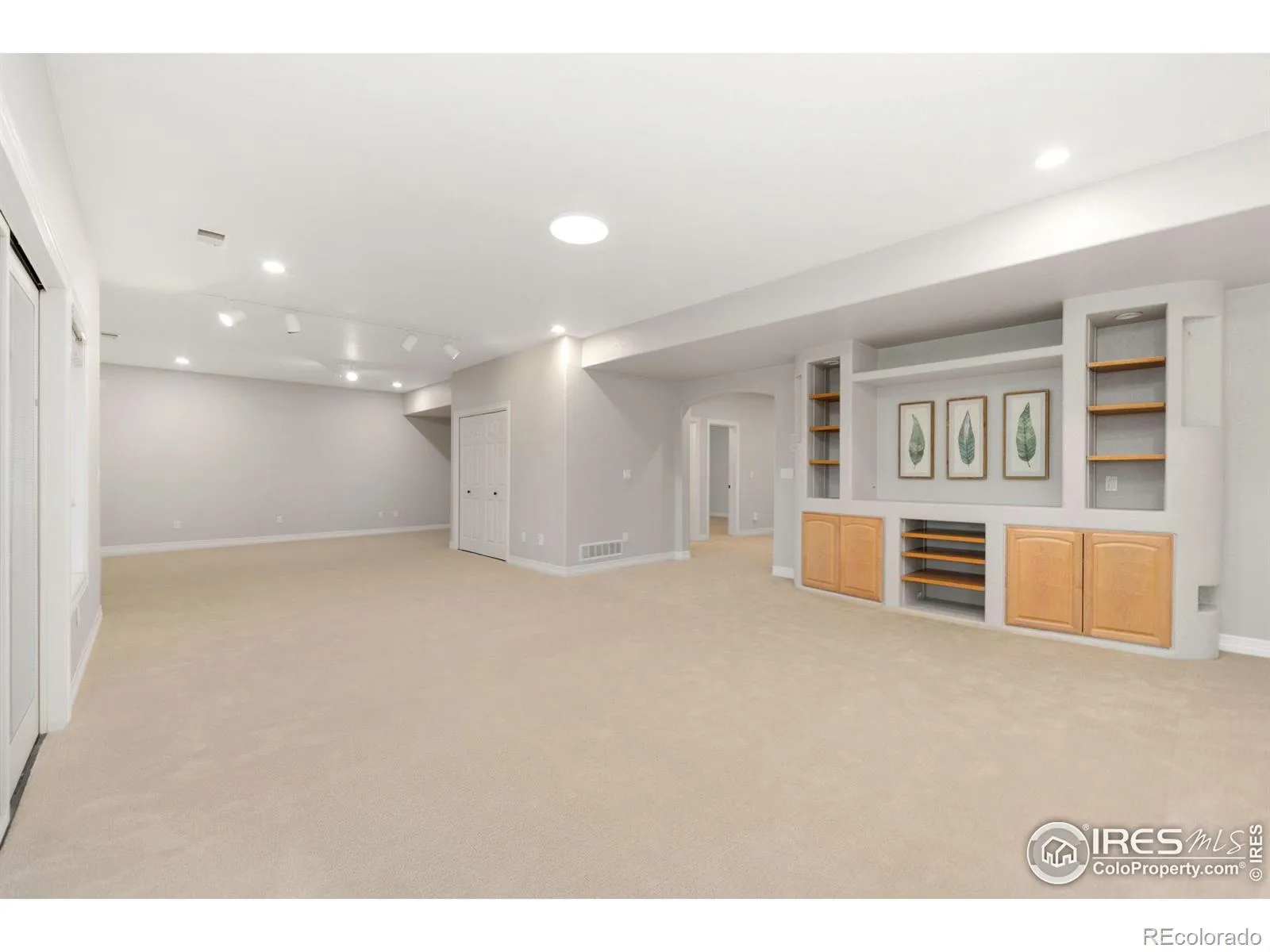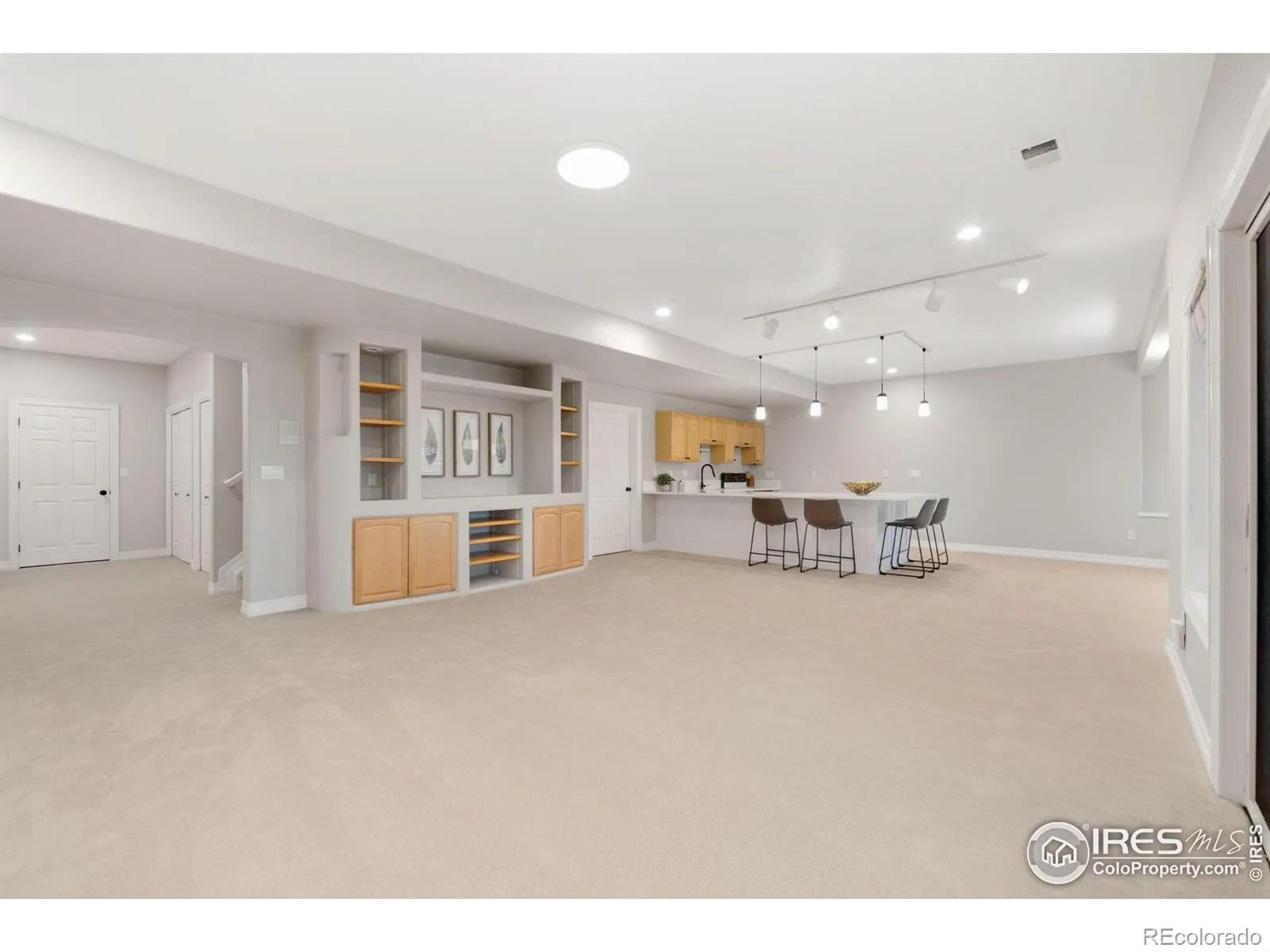Metro Denver Luxury Homes For Sale
Welcome to this beautifully remodeled 2-Story Estate, featuring a main level Master Suite & fully finished walkout basement, set on over a half-acre lot in the highly desirable & amenity-rich community of Eagle Ranch Estates. This home showcases a variety of recent upgrades, including modern front doors, beaming hardwood floors, new carpet, fresh paint, quartz countertops, custom lighting & plumbing fixtures and more. Step inside the double entry foyer to the expansive Great Room with cathedral ceilings, a gorgeous stone fireplace, built-in shelving, & French doors to the large deck & private yard. The bright & open floor plan flows seamlessly into the gourmet kitchen boasting brand new stainless steel appliances, an elegant breakfast bar and backsplash, & charming bay windows. Retreat to the luxurious, newly renovated Master Suite complete with 5-piece bath, gas fireplace, walk-in closet & direct deck access. A separate office with built-ins and formal dining room with wine bar round out the main level. Upstairs, discover a secondary en suite with reservoir views, double balconies, 2 additional bedrooms, a full bath, & a cozy loft overlooking the Great Room. The spacious basement with built-in entertainment center, large rec area, bonus room, second kitchen, wine cellar, & additional bedroom/bath combo is perfect for entertaining guests. A brand new roof, 2 new HVAC systems, 2 new 50-gallon hot water heaters, a new radon mitigation system, & multiple new windows ensure peace of mind for years to come. Eagle Ranch Estates provides an unparalleled lifestyle, conveniently close to I-25 & just minutes from all that Northern Colorado has to offer. From panoramic mountain views, fishing in the community ponds, playing pickleball or basketball, engaging in book clubs & neighborhood social events, or bird watching at Fossil Creek Reservoir across the street, there is always something to enjoy in this vibrant and tranquil community!











































