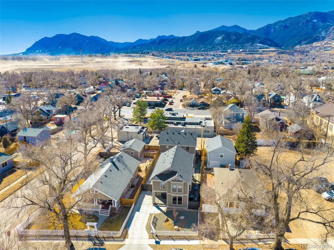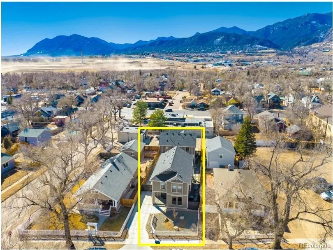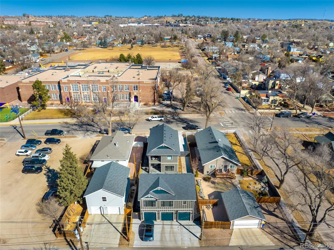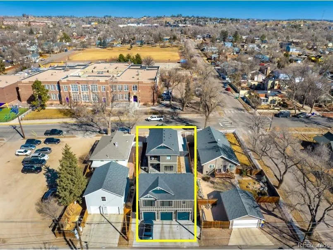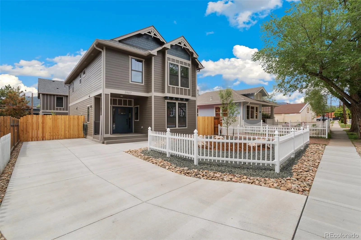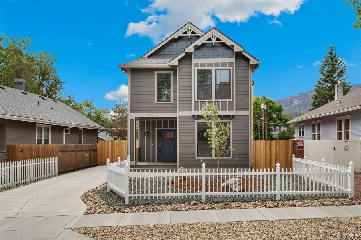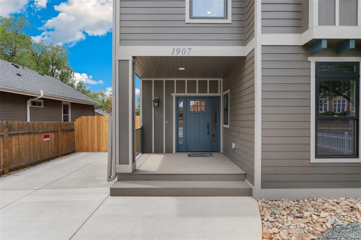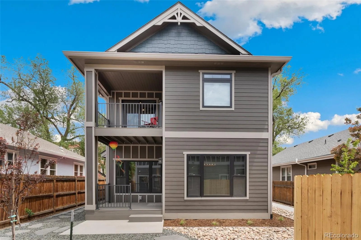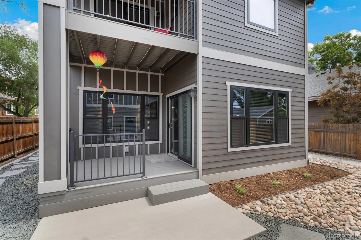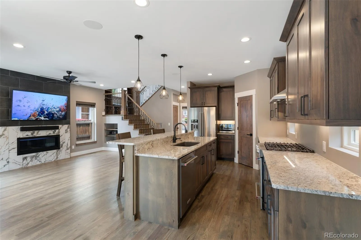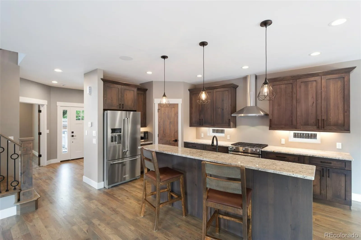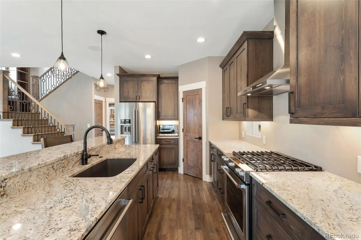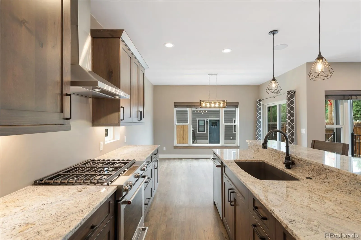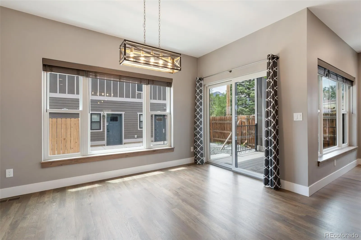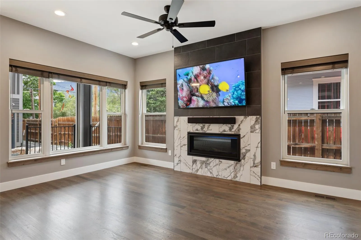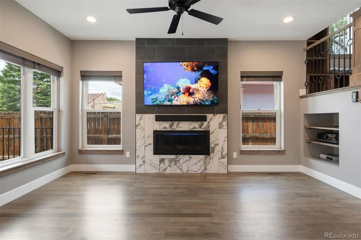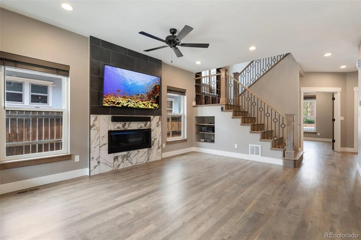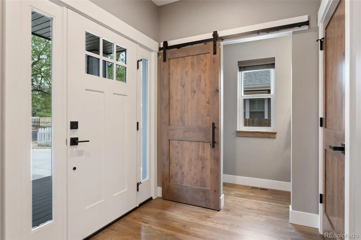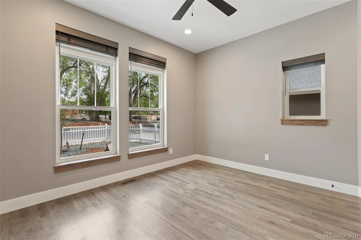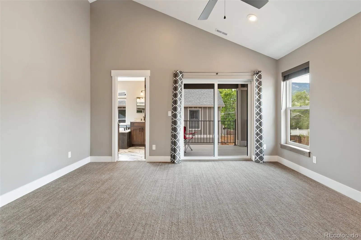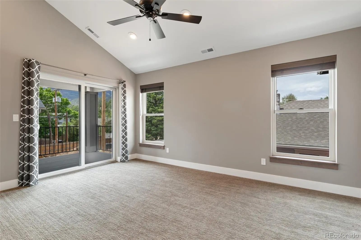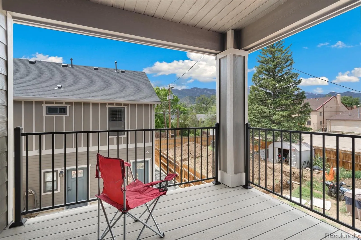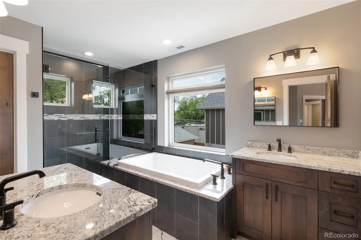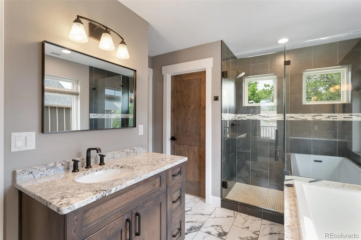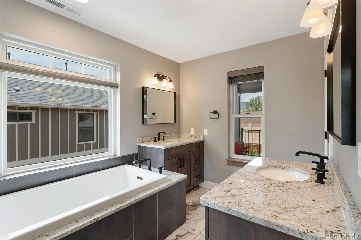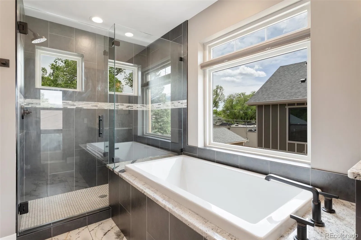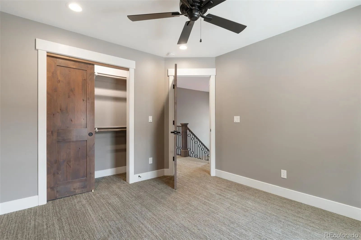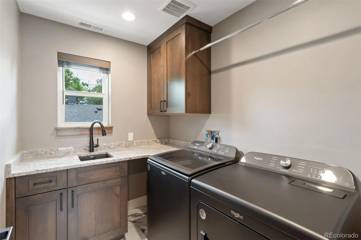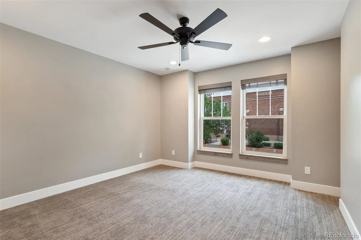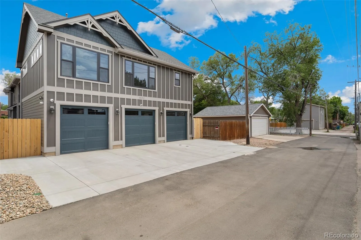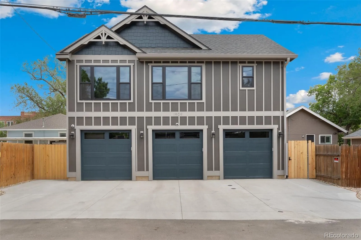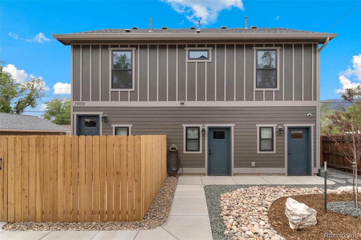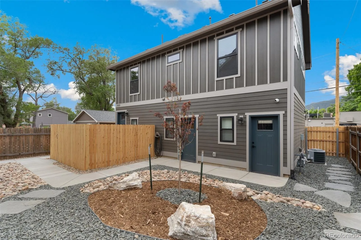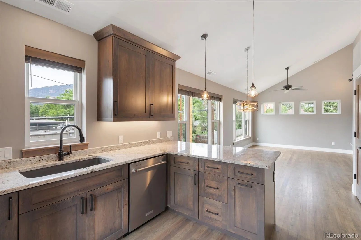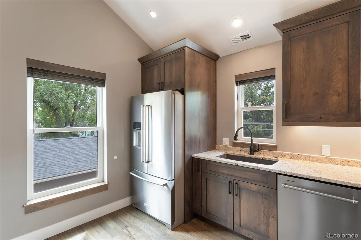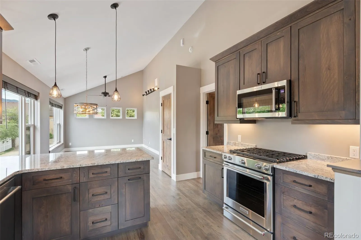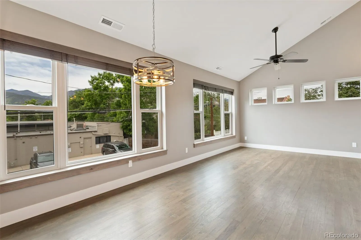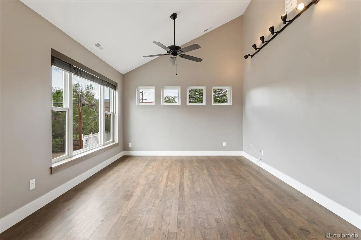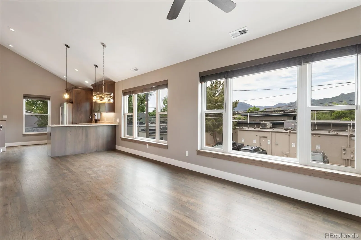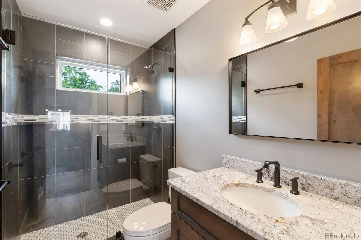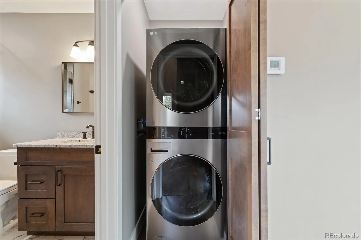Metro Denver Luxury Homes For Sale
Experience the rarest of finds in this brand-new, meticulously crafted 4-bedroom home nestled in the heart of historic Old Colorado City. No detail has been overlooked in this stunning 2,000-square-foot main residence, which is accompanied by a beautiful apartment home above the garage, perfect for a loved one or investment income.
Step inside and be greeted by the luxurious finishes and high-end features that define this exquisite property. The gourmet Plush Kitchen is a chef’s dream, boasting top-of-the-line appliances and a design that includes level 5 granite, knotty alder doors, and hickory flooring. Smart wiring runs throughout the home, ensuring modern convenience and connectivity. Each bathroom showcases hand-poured tile showers, adding a bespoke touch to the spa-like ambiance. The two covered decks provide the perfect spaces to relax and take in the breathtaking views of Pikes Peak.
The additional dwelling unit, an elevated loft above the 3-car garage, mirrors the luxury of the main home. This self-contained unit features its own entrance. With 2 bedrooms, 1 full bathroom, a kitchen with an eat-in area, a living room, and its own laundry facilities, this space offers comfort and privacy. The unit is individually metered.
The property is fully fenced, landscaped and offers privacy. The three garage bays are each separately heated and insulated and have individual entrances, catering to various needs and preferences. Whether you’re going to the mountains to hike or bike, the Pikes Peak Center to enjoy a play, Ed Robson Arena to watch a Colorado College hockey game, or downtown Colorado Springs for work or play, this property puts you in the heart of it all. Located within walking distance of the charming shops, breweries, and restaurants of Old Colorado City, this home offers unparalleled convenience on the west side of Colorado Springs.

