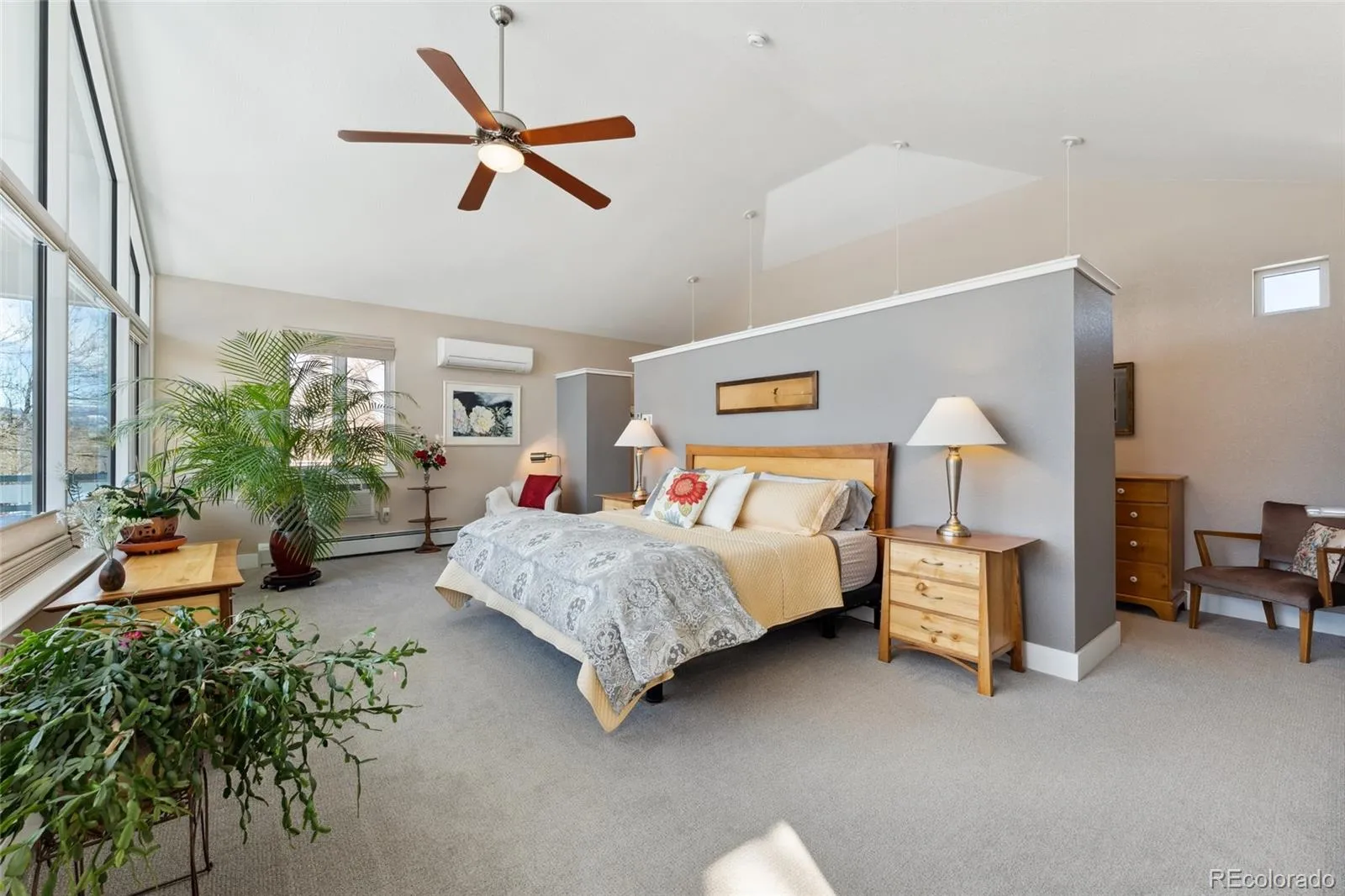Metro Denver Luxury Homes For Sale
Step into this completely remodeled masterpiece, where breathtaking panoramic mountain views greet you throughout the home. The expansive primary suite is a true retreat, offering INCREDIBLE vistas that must be seen in person to fully appreciate. This home showcases high-quality craftsmanship & custom architectural details at every turn. The well-designed layout features vast, open spaces that are both functional & inviting. The large kitchen is a chef’s dream, with sleek black appliances, an expanded stone island with a built-in cooktop, & a generously sized pantry for your culinary needs. The kitchen flows into the adjacent formal dining area & family room, which boasts a striking entertainment feature wall, ideal for hosting guests or relaxing. For added versatility, the cozy living room/library nook has a wall of built-ins, perfect for a home library, office, or retreat. On the main level, you’ll find two bedrooms (one non-conforming), a full bathroom, & a spacious laundry room, providing convenience & functionality. The upper level is dedicated entirely to the primary suite, offering both unparalleled privacy & breathtaking mountain views. Imagine waking up to these serene views, or relaxing on your private balcony while soaking in the beauty of your surroundings. The suite includes abundant closet space & a luxurious five-piece ensuite bathroom that exudes relaxation & comfort. The beautifully landscaped yard enhances the tranquil atmosphere, creating a serene oasis right in your own backyard. The spacious, heated 3-car garage offers plenty of room for storage & organizational needs. Whether you’re an outdoor enthusiast looking to explore nearby trails or someone who loves unwinding in a peaceful retreat, this home has it all. With easy access to highways, shopping, hospitals, & an abundance of nearby paved & open space trails, this home is located in a highly walkable area, offering the perfect combination of privacy & convenience.












































