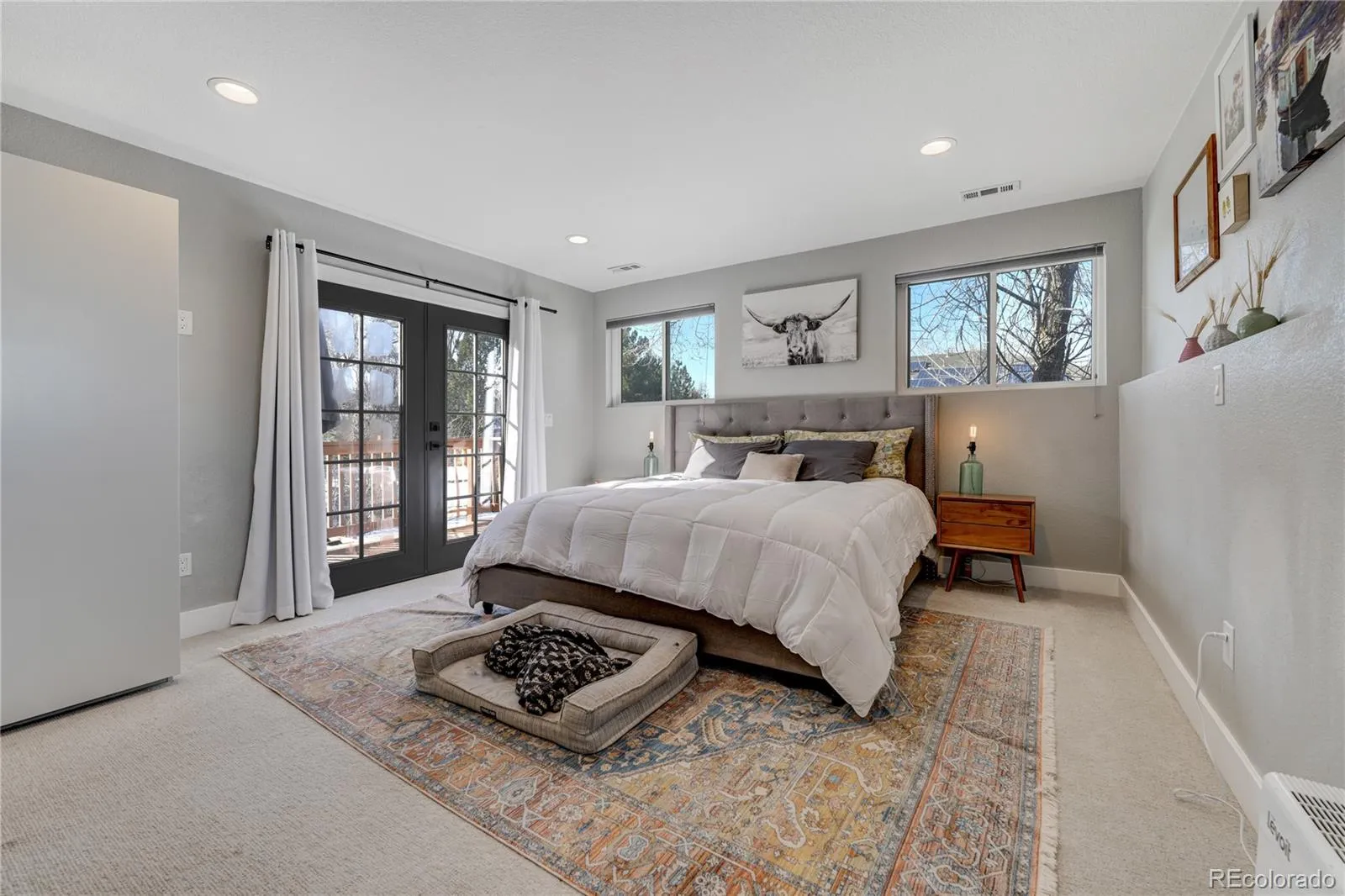Metro Denver Luxury Homes For Sale
Nestled in the highly desirable University Hills neighborhood, this home is just one block north of Eisenhower Park and Recreation Center and miles of trails along the High Line Canal.
Inside, the thoughtfully updated home blends modern finishes with practical design. The open-concept main level is perfect for entertaining, featuring a gourmet kitchen with quartz countertops, a breakfast bar, and high-end stainless steel appliances, including a built-in refrigerator, double wall ovens, and a gas cooktop with a statement hood. A hidden pantry adds both function and charm to this stylish space.
Recent upgrades to major systems—including dual-zone HVAC, plumbing, and electrical—ensure peace of mind, while timeless modern finishes enhance every room. The bathrooms exude spa-like luxury, boasting elegant tile work, sleek vanities, and refined touches.
Upstairs, the primary suite is a private retreat, complete with a serene balcony, a luxurious five-piece bathroom featuring a freestanding tub and dual vanities, and a large flex space (originally designed as a walk-in closet) that offers endless possibilities.
Situated on a generous corner lot, the recently landscaped yards include smart irrigation, garden beds with drip lines, and a spacious back patio—perfect for outdoor entertaining.
Beyond the home, enjoy easy access to sports courts, fitness facilities, and the countless amenities of Eisenhower Park. Less than a mile away, the RTD light rail station, U-Hills Shopping Center, and a variety of dining and entertainment options add to the convenience of this location. With top-rated schools nearby and effortless access to major highways, this home truly offers the best of University Hills living.
With the Seller’s offering $20,000 in concessions for an interest rate buy-down, you don’t want to miss this rare opportunity—schedule your private tour today!




















































