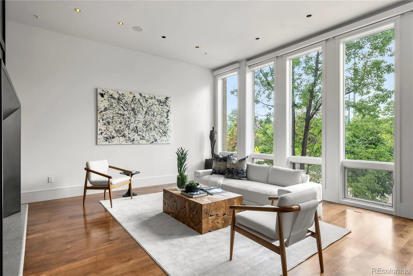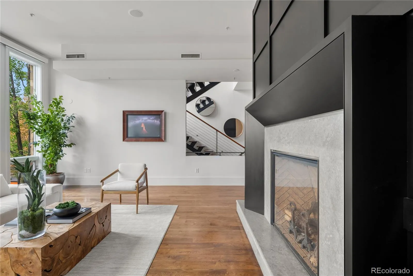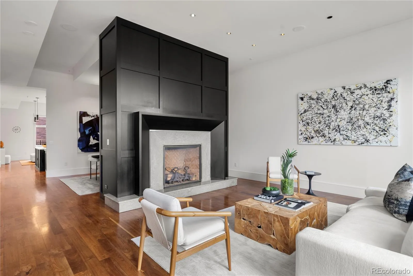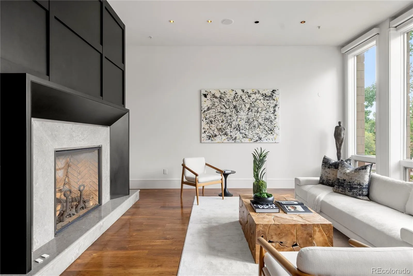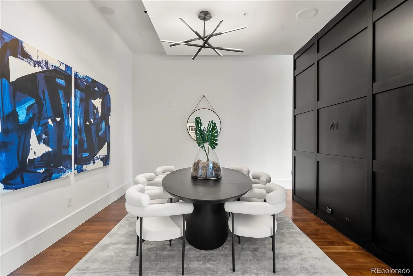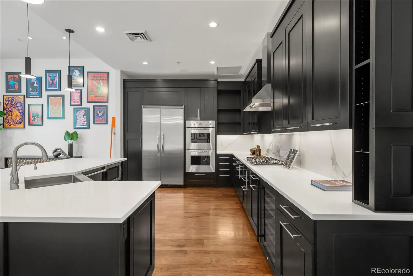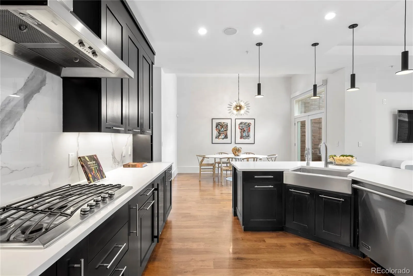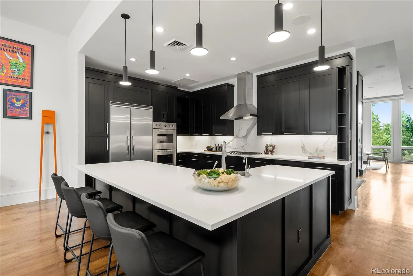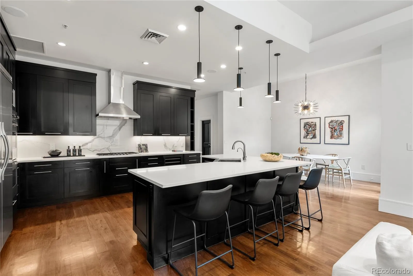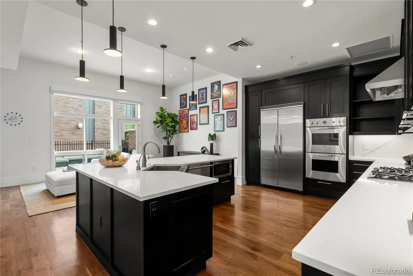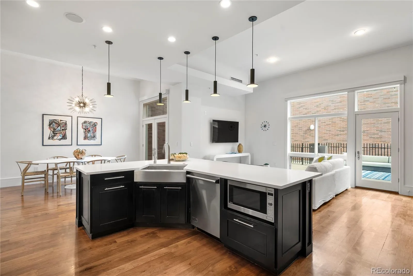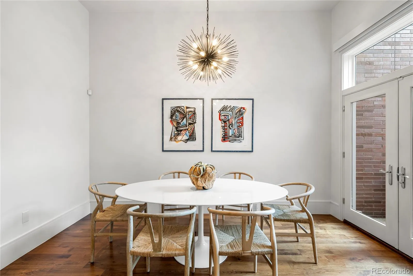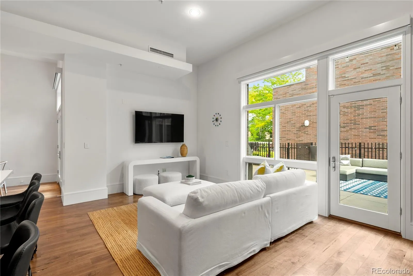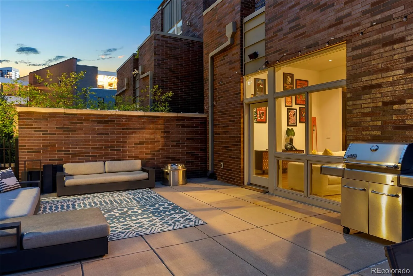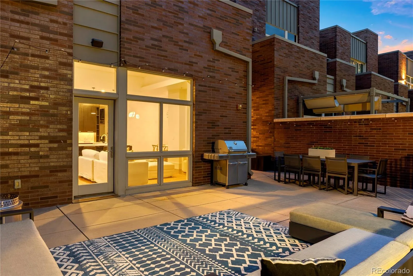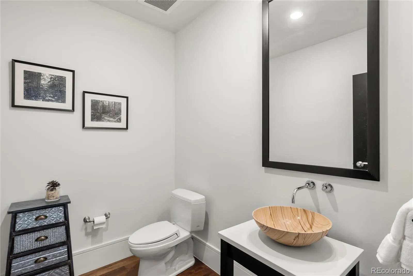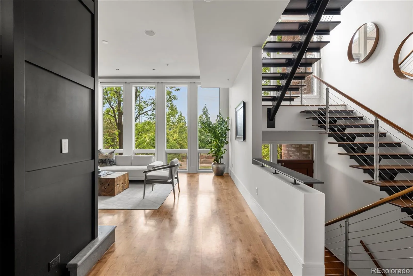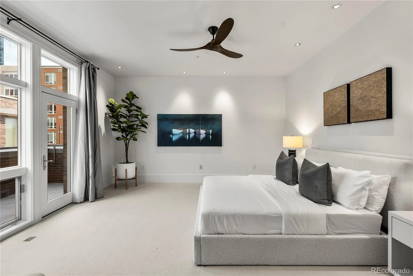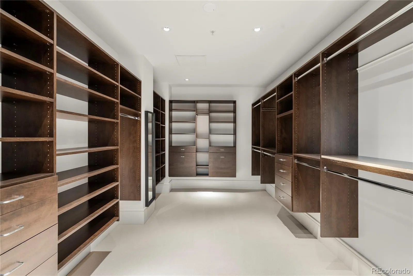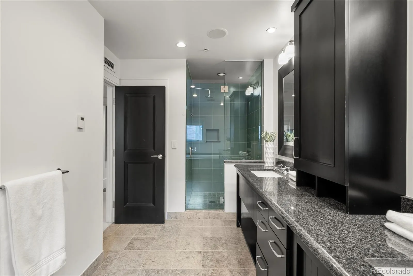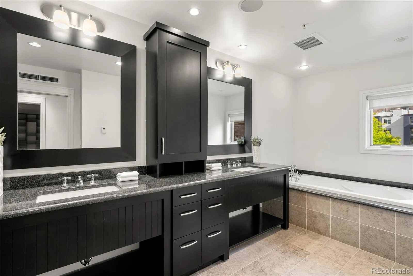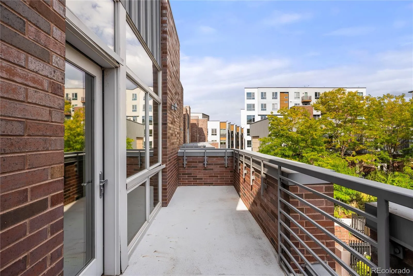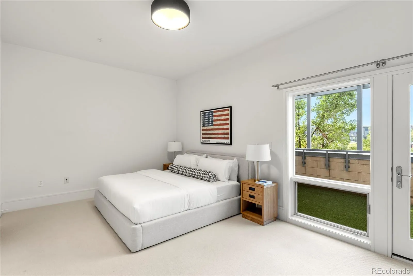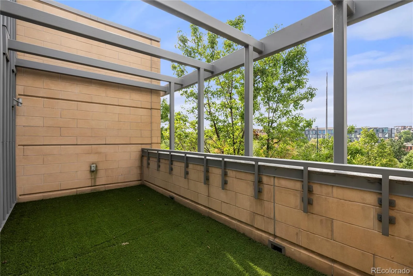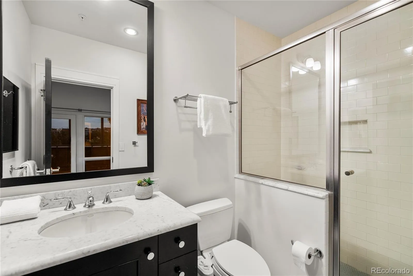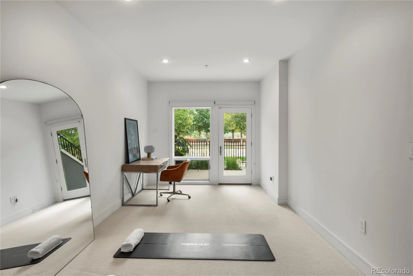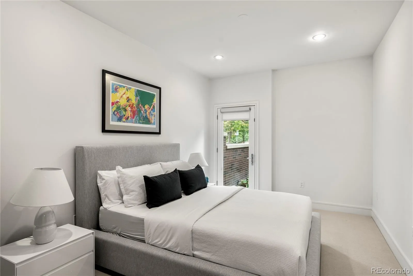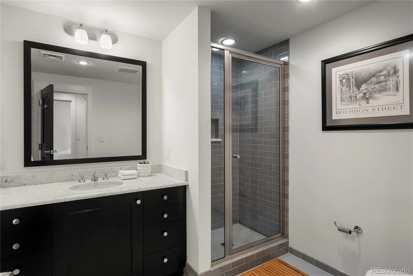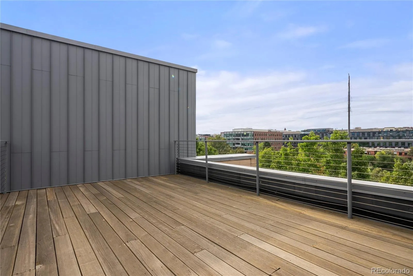Metro Denver Luxury Homes For Sale
Welcome to 1804 Little Raven Street, an exquisite brownstone residence nestled in the heart of Denver. This luxurious 3-bedroom, 4-bathroom home spans an impressive 3,999 square feet, offering an unparalleled blend of elegance and contemporary living. Upon entering, you are greeted by an open floor plan that seamlessly integrates the living, dining, and kitchen areas, perfect for both intimate gatherings and grand entertaining. The chef’s kitchen is a culinary masterpiece, featuring an island, high-end Viking appliances, and an Allavino wine storage refrigerator. The ebony gas fireplace in the living room provides a cozy ambiance, complemented by floor to ceiling windows that add to the grandeur of the space. The primary suite is a sanctuary of luxury, boasting a 5-piece bath and an expansive fitted walk-in closet. Each bedroom offers private balconies, ensuring personal retreats with stunning views. The lower level includes a versatile den or additional living space, ideal for a home office or media room. Step outside to discover multiple outdoor living spaces, including a private patio on the main level, and a rooftop deck with breathtaking city and mountain views. Enjoy the convenience of automatic blinds and Lutron lighting throughout the home, enhancing the modern living experience. This residence is designed for comfort and convenience, featuring an extremely rare 3-car attached underground garage with epoxy flooring and a double-gated entrance for next-level security and privacy. The home is professionally managed by East West Management, providing year-round snow removal, landscaping, package delivery, laundry delivery, private security, home monitoring while traveling, fitness center, garden, trash, recycling, water, and sewer. Located in close proximity to Commons Park, Union Station, Coors Field, and a variety of dining and entertainment options such as Tavernetta, ChoLon, BriDer, and Blue Sparrow Coffee. Experience the epitome of urban luxury living.

