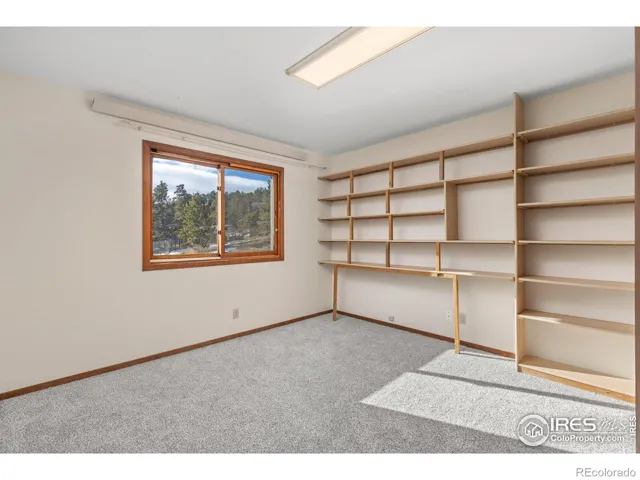Metro Denver Luxury Homes For Sale
Escape to the foothills just above Boulder in this energy-efficient stucco home situated just 6 scenic & paved miles from Broadway & the vibrant North Boulder community. Nestled at 7,700′ within a ponderosa pine forest, this unique property enjoys cooler summers & breathtaking views that include city lights, Boulder Reservoir & beyond. A circular driveway leads you to this energy-conserving home designed to take advantage of all day sun & views with almost net zero annual energy costs (2024 ~ $45). Efficient solar hot water coupled with a solar PV system (both owned) within this passive solar design ensures almost non-existent utility costs while keeping your home comfortable through any season. Enjoy peace of mind w/ the battery backup that can provide power through any outage. Enter through a sealed mudroom into this open floor plan showcasing vaulted T/G wood ceilings, floor-to-ceiling windows & newly refinished hardwood floors in this recently refreshed interior featuring new carpet & paint. A grand living room greets you featuring a wall of windows creating a captivating backdrop as you seamlessly flow into a spacious dining room & adjacent kitchen, providing ease of entertaining. Soak up sun & privacy in the flexible sunroom located just off the kitchen adding unique dining options in this beautiful year-round space that can suit many purposes. Also on the main level is a large bedroom, 3/4 bath & 2 additional flex spaces in the converted garage. A sun-filled large workshop + a separate heated studio both flooded with natural light create ideal work spaces & add 579 SF of bonus space. Upstairs find 2 more bedrooms, a full bath, an office and multiple skylights throughout that create a bright & sunny atmosphere. Step outside onto the newer concrete wraparound patio that encircles the main level with a fenced backyard for your furry friends. A geothermal shed provides extra storage without freezing. Septic system recently improved with new septic tanks.



















































































