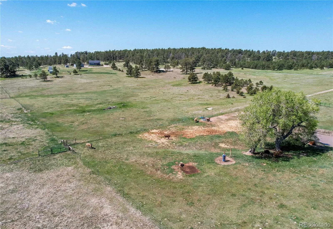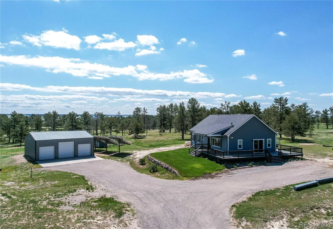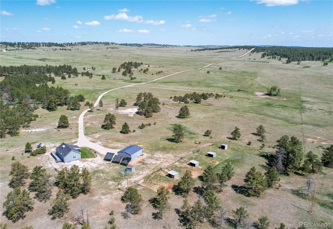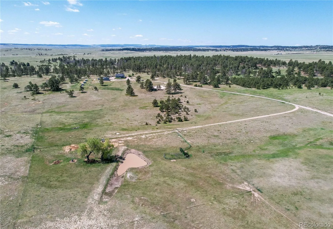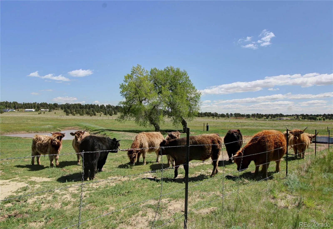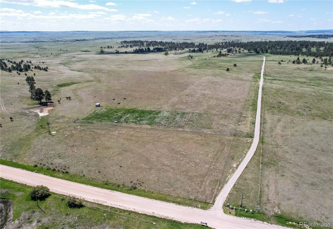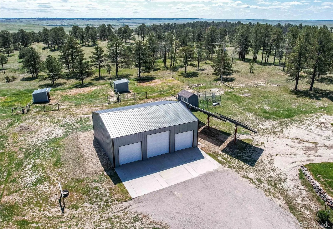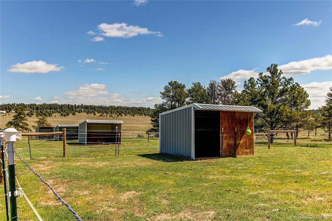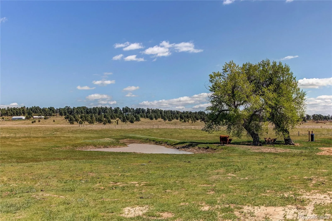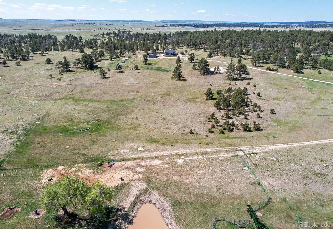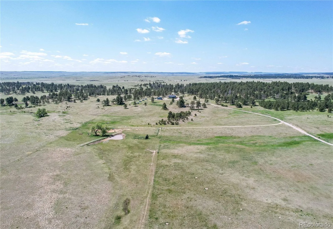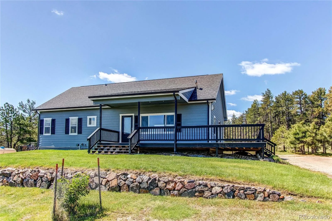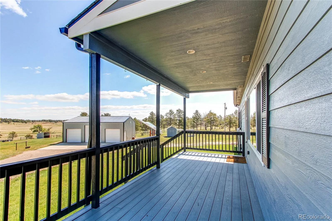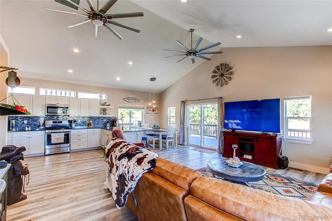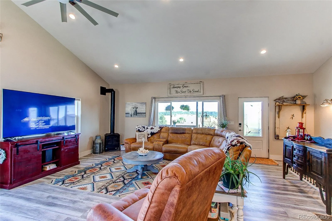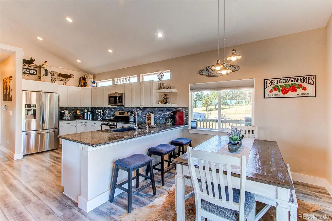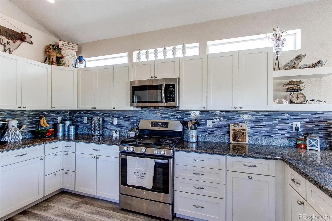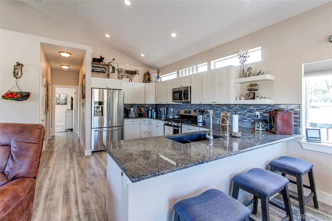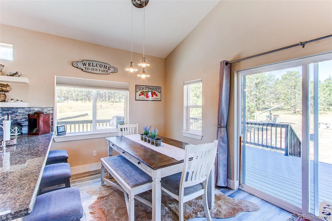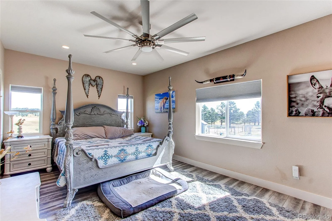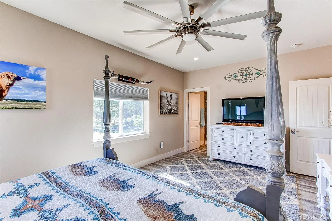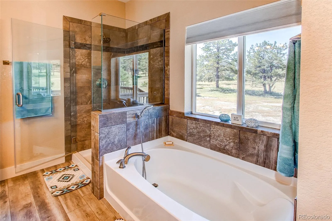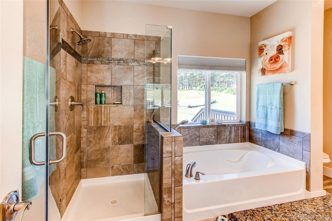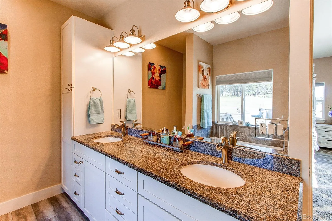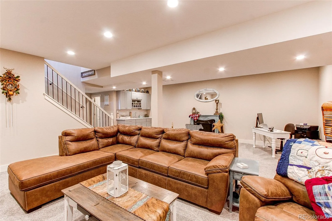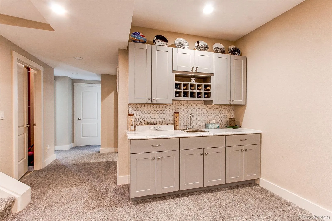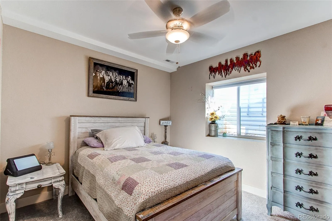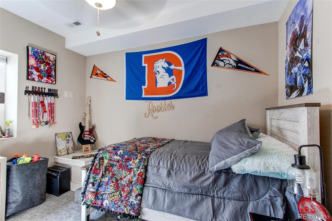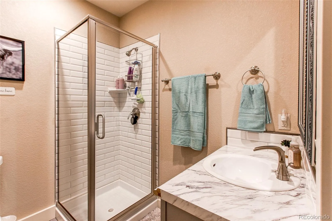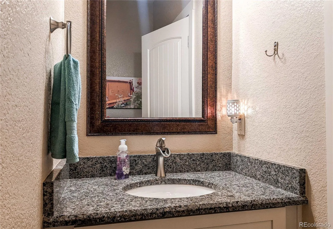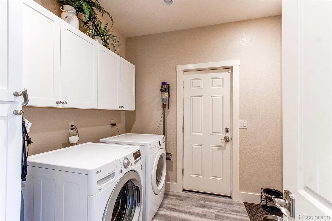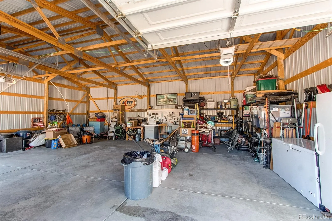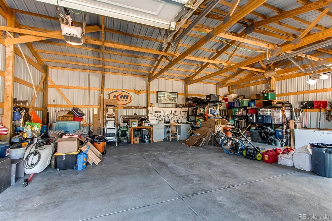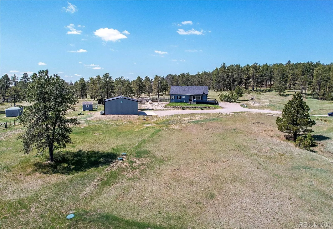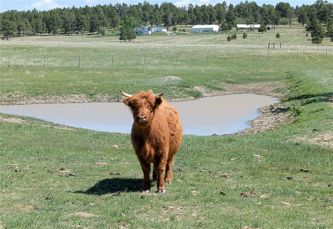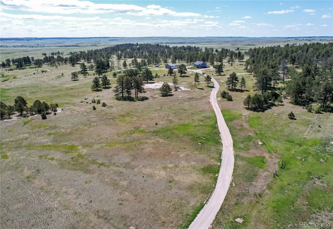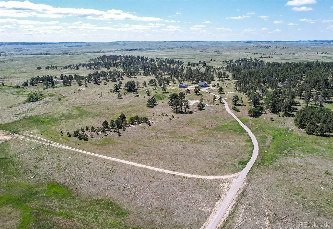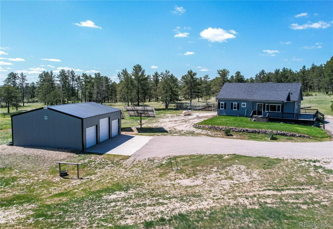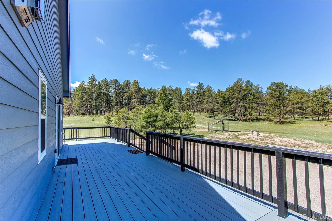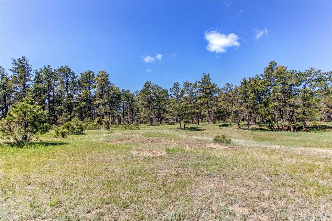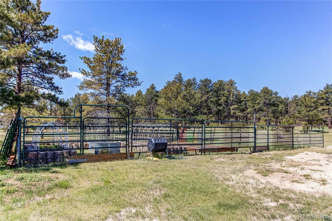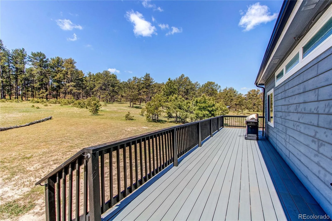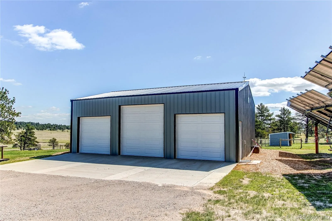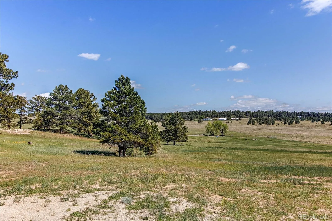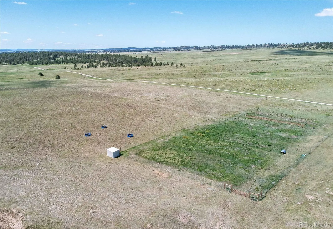Metro Denver Luxury Homes For Sale
Move in ready, newer (2017) 3 bed/3 bath ranch home ideally situated on top of a knoll, overlooking a spectacular 58.70 acre site. Property features natural grass grazing pastures, a mixture of majestic Pine trees & Cottonwoods, & abundant wildlife. Step inside to an open floor plan with an expansive bright living space, offering breathtaking views of the countryside, a cozy gas stove, as well as a vaulted ceiling, adding height & architectural interest. The spacious kitchen is complete with stainless steel appliances, slab granite throughout, counter height breakfast bar & a dining area. There is an abundance of windows & sunshine along with a sliding glass door leading outside to the wrap-around deck & yard; ideal for entertaining & relaxing. The main floor private primary suite boasts a large walk-in closet & a lavish 5-piece bath with a soaking tub & double vanities. Main level includes a laundry/mud room with cabinetry & a powder room for your guests. Beautifully finished basement has a large family room with a wet bar area, 3/4 bath & 2 additional bedrooms. Neutral interior paint color of the home is set off by crisp white trim throughout. Main level is completed with LPV flooring while the downstairs is finished with plush carpet. Utility & storage area in the basement. This fabulous floor plan lives large! Zoned agricultural, property is completely fenced & cross fenced. 4 newer loafing sheds with individual paddocks are ready for horses & livestock with 3 water hydrants. There’s a chicken coop/shed & fenced garden. Oversized, detached outbuilding/garage has 3 bays, a 10′ high center bay door, cement floor & electric. Property has solar panel system (owned) that should meet most, if not all of your electrical needs. Low electric bills. With well, septic & solar, this home is energy efficient. Class 4 impact roofing/roof cert. Furnace serviced. An ADU or house may be added to this property or build your dream barn. No HOA, no covenants. Deeded water rights.





