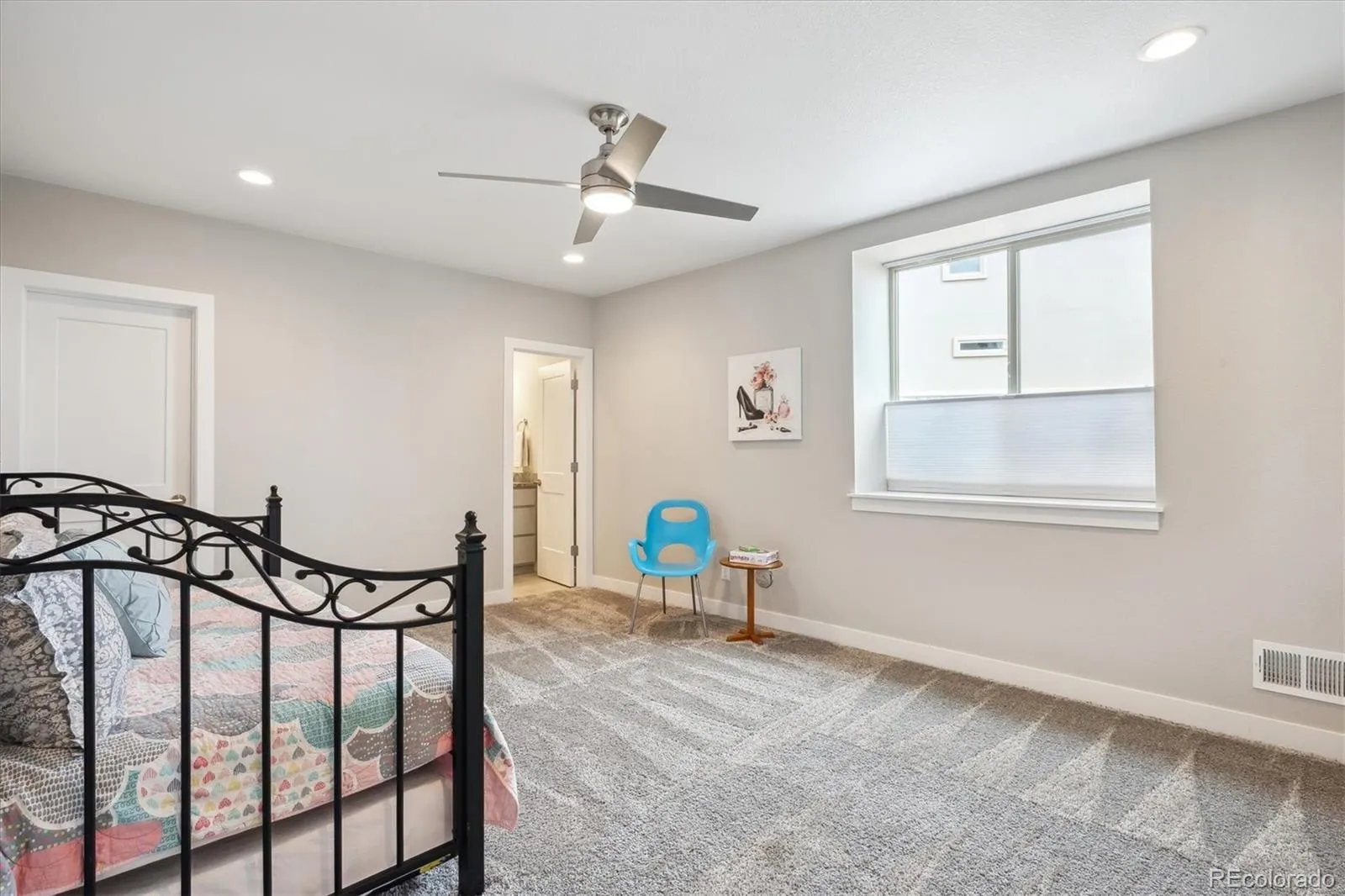Metro Denver Luxury Homes For Sale
Priced over $300k UNDER market value! Nestled in the prestigious community of Candelas, this exquisite residence stands as a testament to refined living. With panoramic vistas stretching across Denver City, tranquil lakes & majestic mountains, every glance from this sanctuary is a symphony of natural beauty. Upon entry, one is captivated by the luminous expanse of the open floor plan, adorned w/vaulted ceilings & rich, dark beams. Gourmet kitchen boasts top-of-the-line Jenn-air Smart appliances, resplendent quartz counters & sprawling island beckons culinary exploration. The grandiose great room, w/cozy gas fireplace, basks in the Southern exposure that floods w/natural light. 2 optimal rooms offer flexibility & luxury, ideal formal living & dining, or 2 lavish office spaces. A short stroll down the hall reveals bdrm #4, w/private en-suite bath & a vast mudroom, perfectly designed for your belongings & seamless entry. Ascend one of 2 grand staircases to discover the palatial Primary Suite, a sanctuary of tranquility. A 5-piece bath awaits, complete w/a sumptuous freestanding tub & expansive shower w/dual heads. Bdrms 2 & 3, thoughtfully designed w/its own en-suite bath, ensures unparalleled comfort. Descending to the lower level, an entertainer’s paradise awaits. A walk-out bsmt, replete w/a generous wet bar featuring a sleek Sub-Zero fridge & drawer microwave. Retire for rest in bdrm #5 w/en-suite bath. Step outside into the enchanting surroundings of an expansive Bluegrass yard, beautiful stamped concrete patio & walkway. Explore one of the 3 decks, each offering its own perspective to admire the stunning views. Grandeur upgrades incl: Fully owned solar, remote powered window coverings, in-wall safe, motion sensors & dimmer switches, Nest thermostat & doorbell. Embrace the essence of luxury living, “Life Wide Open”, where parks, pools, trails & entrance to a 5,000 acre national wildlife refuge, beckon exploration.




















































