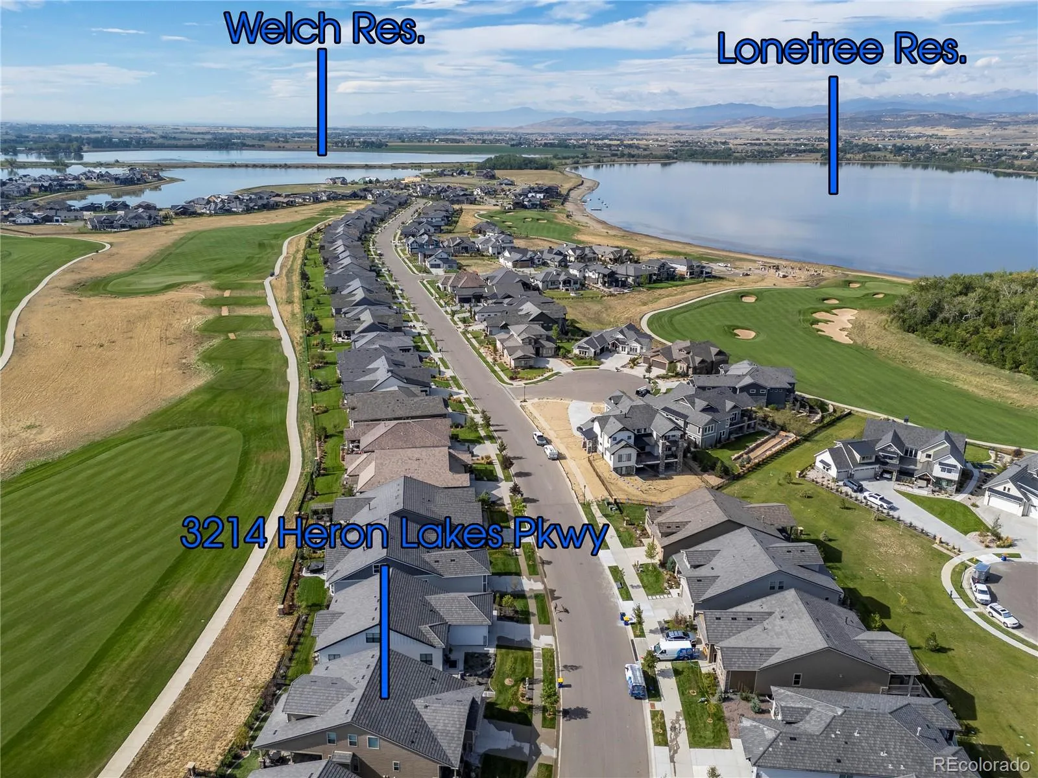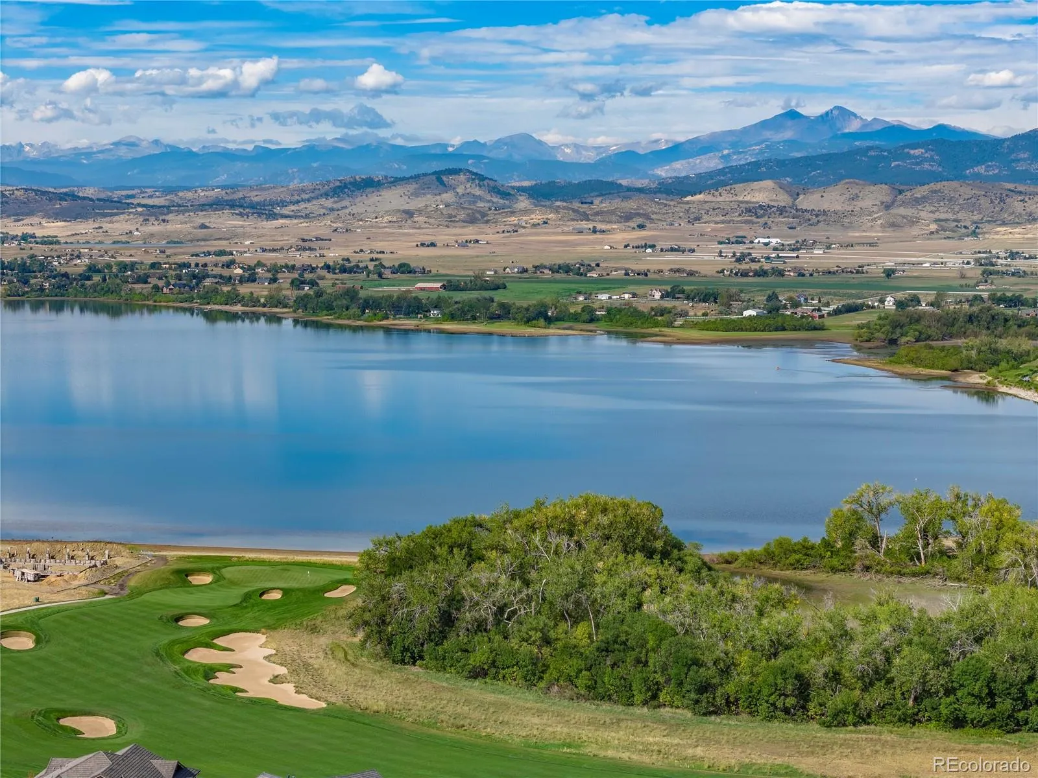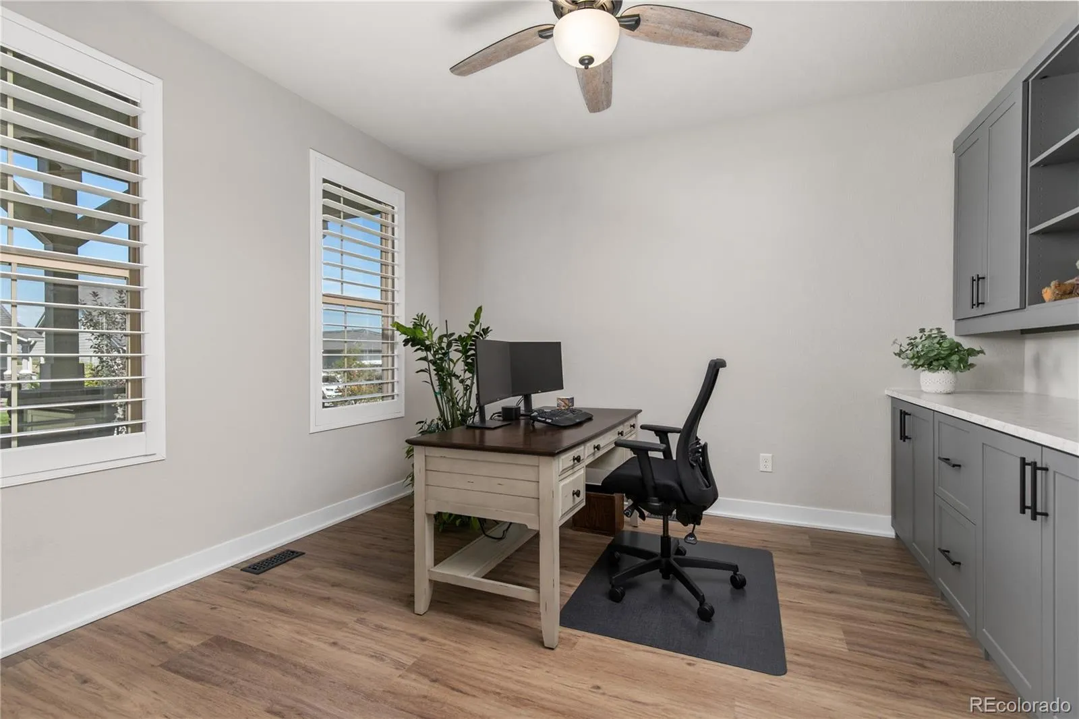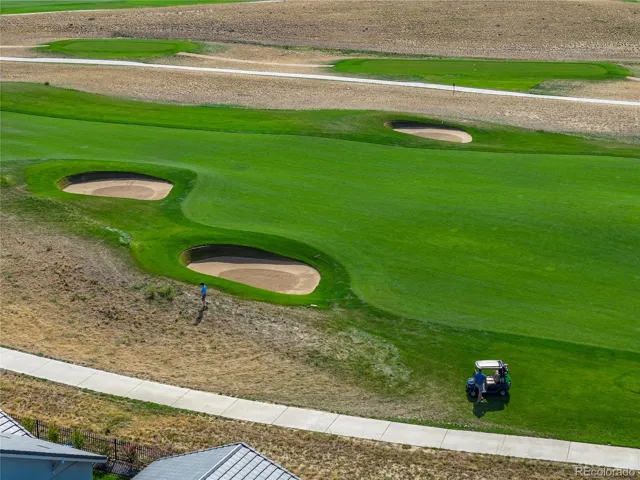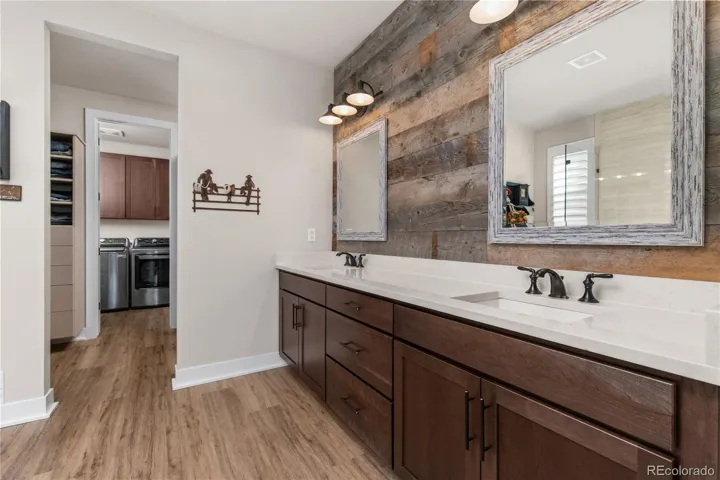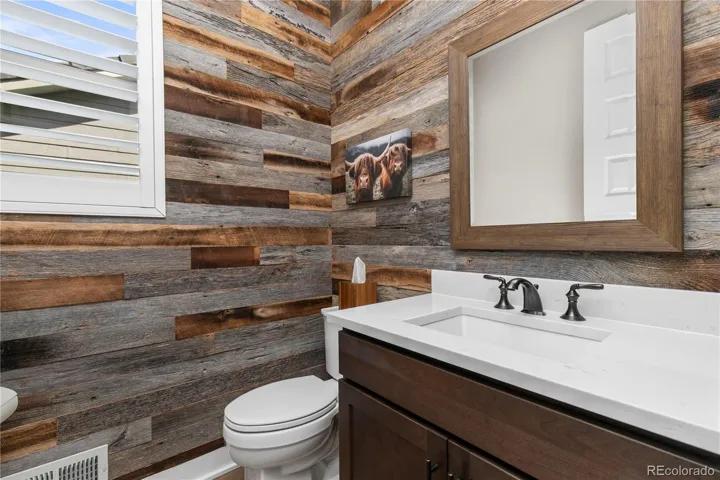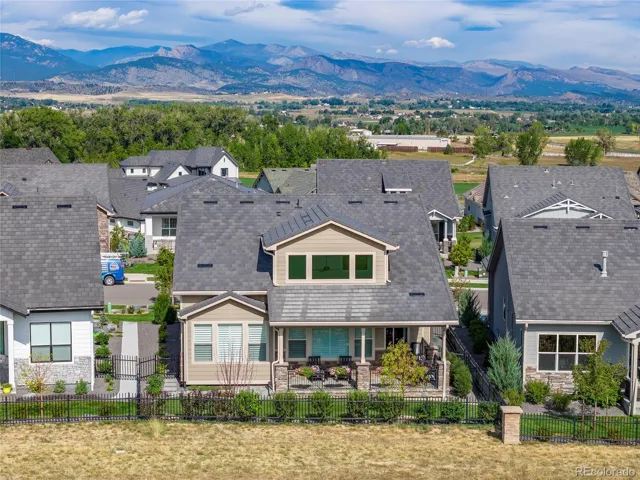Metro Denver Luxury Homes For Sale
Step Inside the Haywood Country Manor where thoughtful design meets luxury living in the prestigious Heron Lakes golf course community. From the moment you arrive on the custom stone-paver front porch, you’ll be captivated by the attention to detail, professionally landscaped grounds, & the serene setting with breathtaking golf course views.
The inviting foyer leads to an elegant dining room with a cozy fireplace, flowing seamlessly into the soaring two-story great room, adorned with custom beams & expansive windows that bathe the space in natural light. For added privacy & sophistication, plantation shutters beautifully frame the windows. The gourmet kitchen, with its large center island, custom backsplash, quartz counters, & high-end finishes, is a chef’s dream, designed for both everyday living & entertaining. Step outside to the covered patio, cooled by exterior ceiling fans, where you can relax & take in the tranquility of the TPC Colorado 18-hole championship golf course.
The main-floor primary suite is a serene retreat, featuring a custom-designed feature wall, a spa-like bathroom with a frameless glass shower, & a custom walk-in closet conveniently connected to the spacious laundry room and mudroom. Upstairs, a bright loft overlooks the great room below & connects two secondary bedrooms, each with custom walk-in closets, a full bath, & an additional custom storage closet for optimal organization.
For those working from home, the private office provides both functionality with custom cabinetry & inspiration with stunning mountain views and breathtaking sunsets. The garage, designed with practicality & style in mind, features custom cabinets, wallboard, epoxy flooring, & an EV plug-in for modern convenience.
This home effortlessly blends luxurious upgrades, modern conveniences, & a lifestyle of leisure.



