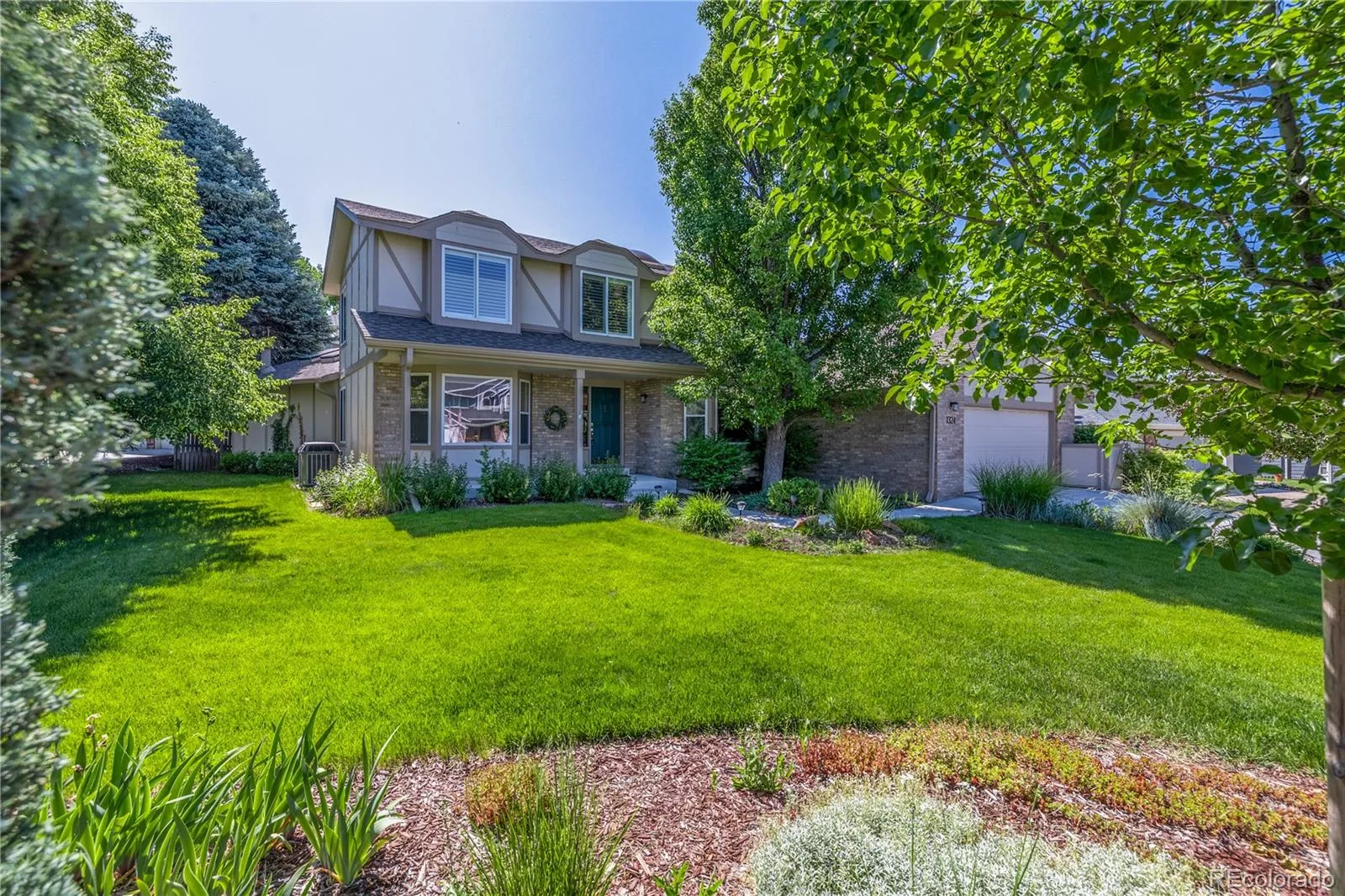Metro Denver Luxury Homes For Sale
Home was previously under contract; Buyer’s financial situation changed + terminated days before closing through no fault of home or seller. Experience a residence where thoughtful design + timeless elegance converge on a corner greenbelt adjacent lot. With mature trees shading the yard, this 4-bed home offers a tranquil retreat. Inside, refined architectural details elevate the home. The living room, accessed by chic french doors, features an elegant bay window + window seat. Great room is a design showcase, with vaulted ceilings, exposed beams + skylights allowing in natural light. A dramatic stone fireplace anchors the room, blending warmth + grandeur for intimate gatherings. Flowing through the home office space, discover a 2nd fireplace and a continuation of charming design. At the heart of the home, the kitchen offers granite counters, stylish backsplash, and luxury lighting fixtures. Sophisticated full-height cabinets provide ample storage while a tiered island + breakfast nook complete the open layout. The primary suite is a luxurious retreat with vaulted ceilings, pristine hardwood floors, and a dual-sided fireplace that connects to a spa-like ensuite. Double vanities, steam shower, and walk-in closet add comfort, while a private balcony presents stunning views of the greenbelt and mountains. Each of the additional bedrooms are thoughtfully designed with high ceilings, generous storage, and well-planned layouts. The finished basement adds versatility with a Murphy bed, a bonus room, and full bath, making it ideal for guests or a home gym. Outdoors, the main-level deck is well-positioned for al fresco dining, while the upper deck offers sweeping views. A serene pond and expansive flat lawn create a peaceful outdoor sanctuary, while the 8.8kW Solar System offers energy efficiency. Combining classic charm + modern luxury, this residence offers a harmonious blend of elegance and comfort.
















































