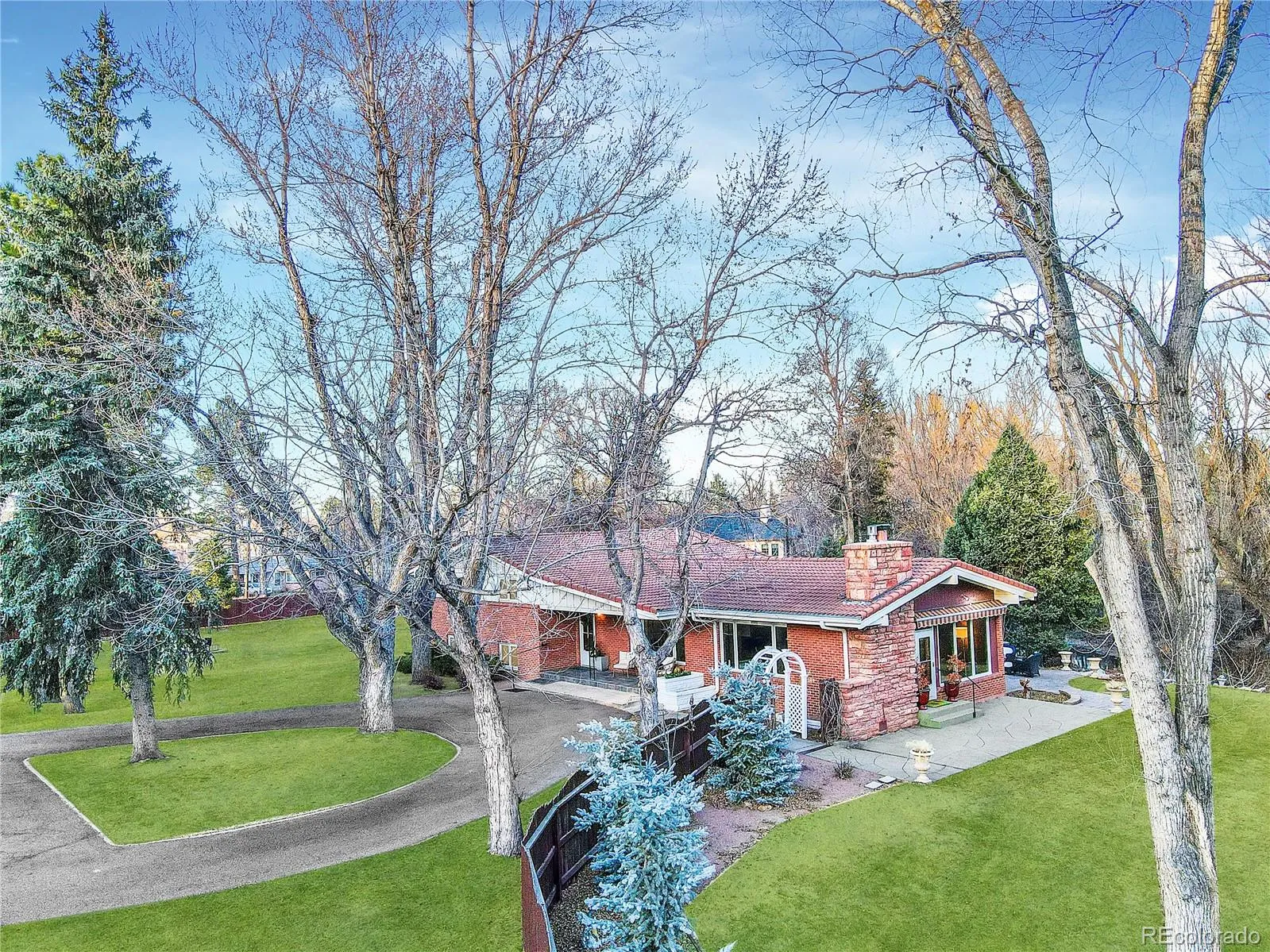Metro Denver Luxury Homes For Sale
Rare Mid-Century home on nearly 1.5 private acres in Broadmoor, with hundreds of feet between neighbors for ultimate privacy. This tastefully remodeled residence offers two spacious patios for entertaining, plus a private patio for your jacuzzi. Surrounded by mature trees, including apple trees, and year-round Cheyenne Creek, this unique property includes an irrigation well. Ample parking is available with two private driveways-a circular front driveway and a rear driveway leading to a heated 2-car garage-perfect for large gatherings. The home is in its final remodeling stage, featuring a new energy-efficient A/C system and a 40-year radiant heating system. Floor-to-ceiling Anderson windows frame picturesque views throughout. The remodeled kitchen boasts solid wood cabinets, beautiful countertops, and stunning exterior vistas. The main room centers around a cozy high-efficiency gas insert. Fresh paint and stylish new light fixtures enhance the interior and exterior, while elegant tile and hardwood flooring flow seamlessly through the home. The spacious primary bedroom, just steps above the main level, includes a new European en suite with an extra-large walk-in shower, imported Italian marble flooring, hand-cut mosaic inlays, and a 12-foot mirrored wardrobe with built-in shelving-one of three primary wardrobes in the home. Two additional bedrooms and a remodeled full bath complete this level. A second primary bedroom, located just steps below the main level, features a large, remodeled bath and private exterior entrance, offering flexible living options. The basement includes a large family/game room with a second fireplace, a new 12-foot storage area, walk-in closet, remodeled bath, and a laundry room with a new Maytag washer and dryer (10-year warranty), plus a mechanical room. Enjoy Colorado’s starry nights and nearby nature while hosting unforgettable gatherings. Contact Sara today to schedule your private tour!






































