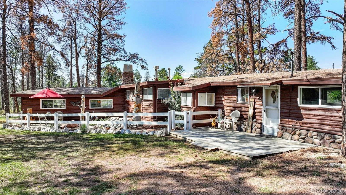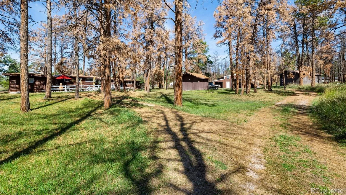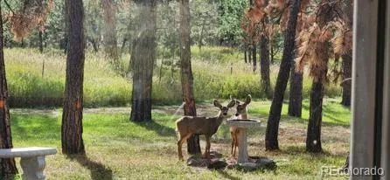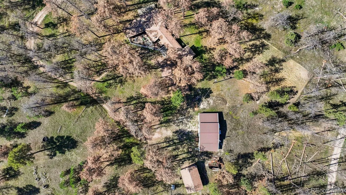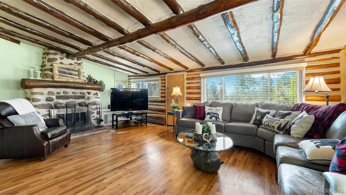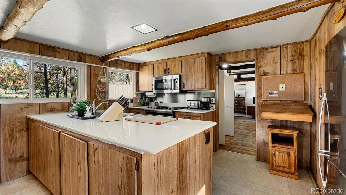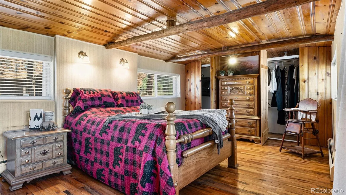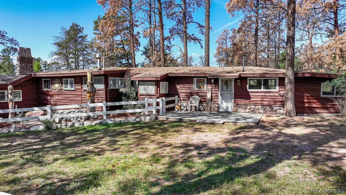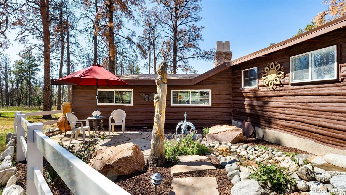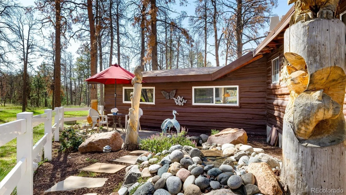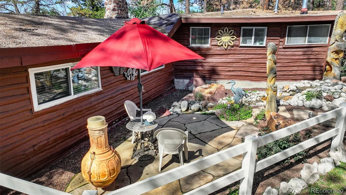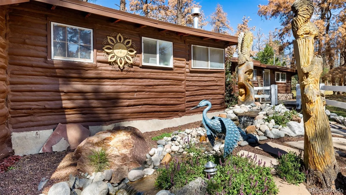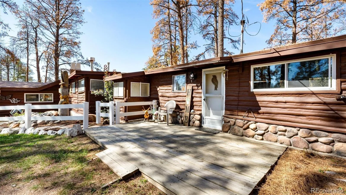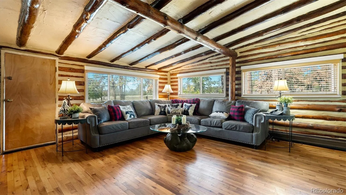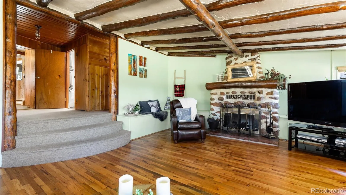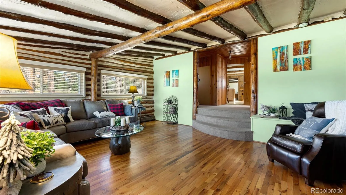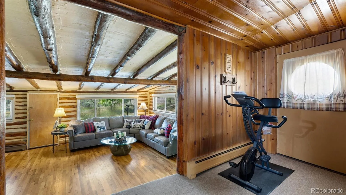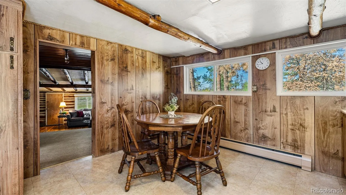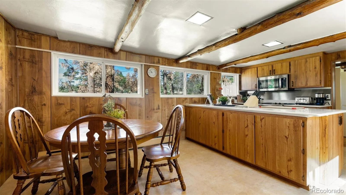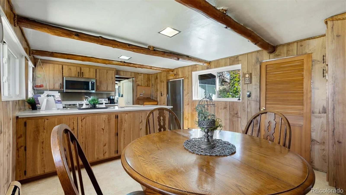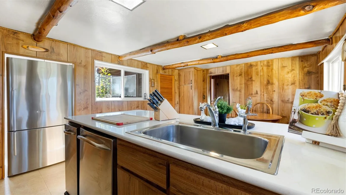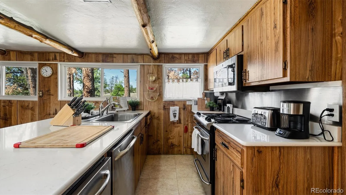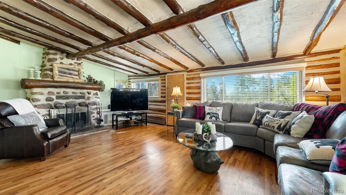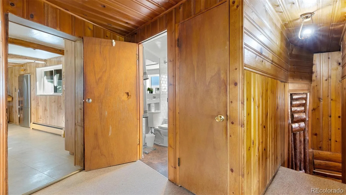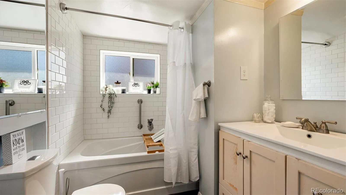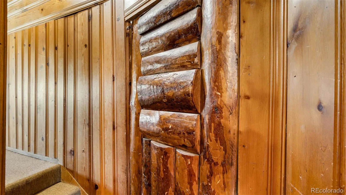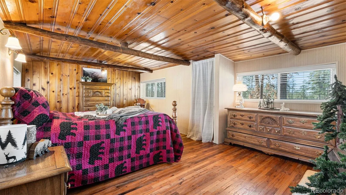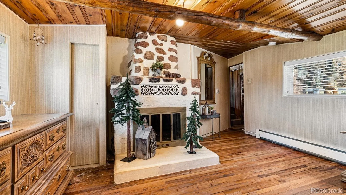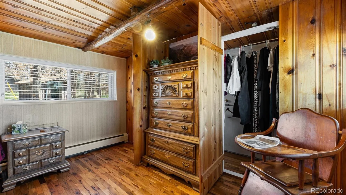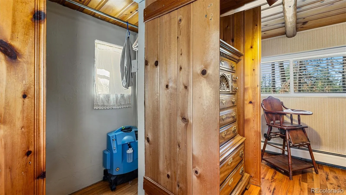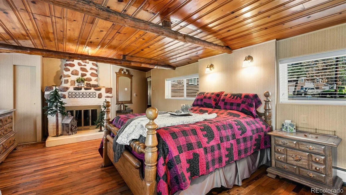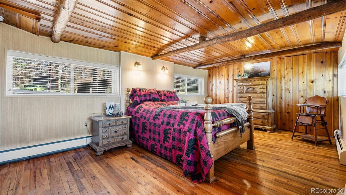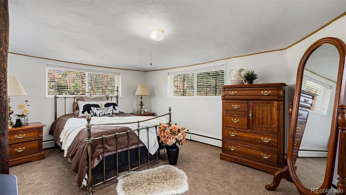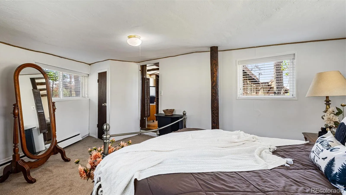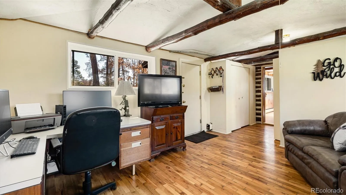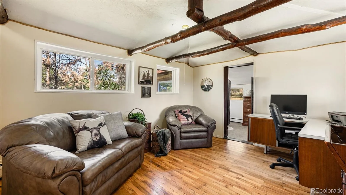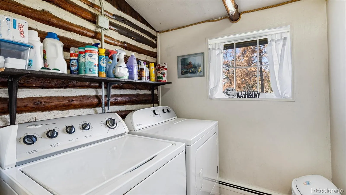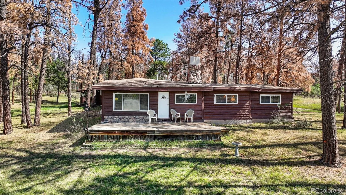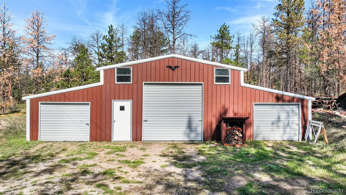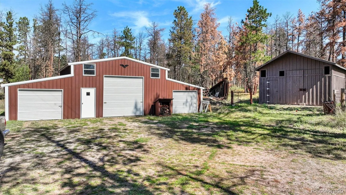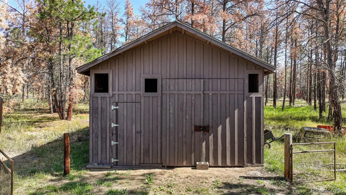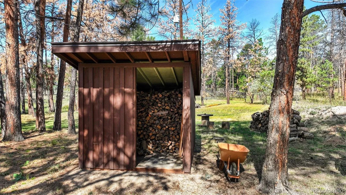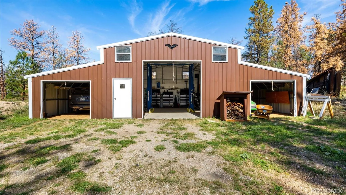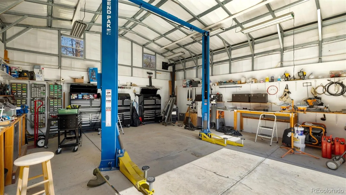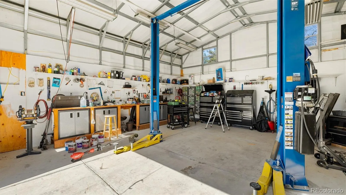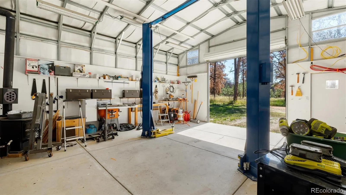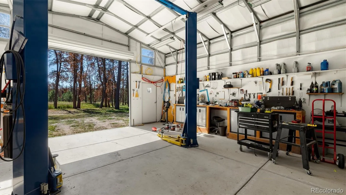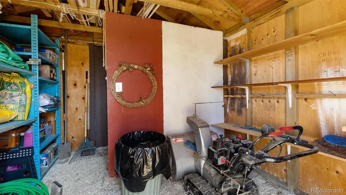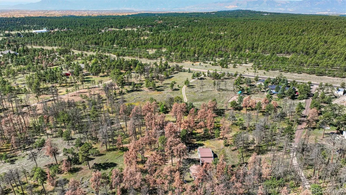Metro Denver Luxury Homes For Sale
Your cabin in the forest awaits you! SPECTACULAR character & personality are featured in this renovated 1952 log cabin w/stone accents nestled on a PRIVATE 8.24 acre, horse-zoned, treed lot in Black Forest. Domestic well & septic system installed. This charming log cabin features 2 BRs, 1BA, & 3-Car Detached Barn-Like Garage w/middle bay that can be used for RV or small boat storage. Radiant hot water heat. 3 entrances to this home from the Liv Rm, Fam Rm, & side foyer. 1682 sf of comfortable living space plus a root cellar. Gorgeous natural wood floors, paneled walls, & log beamed ceilings, as well as plaster walls w/wood inset adds to the special character of this home. The spacious Living Rm has access to the backyard deck & features a wood-burning fireplace w/stone surround & log beam mantle that heats both the Living Rm & Primary Bedroom. Walk out to the backyard deck & patio. Step up to the carpeted foyer & in to the Dining Area/Island Kitchen. The Dining Area & Kitchen feature a linoleum floor & wall of windows that flood the rooms w/natural light. The Kitchen offers a pantry, planning desk, & wood cabinets w/marble countertops. Stainless steel appliances incl a built-in microwave, electric range oven, dishwasher, trash compactor, & refrigerator. The Full Bathroom offers a vanity, mirror, & subway tiled tub/shower. The washer & dryer in the Laundry Rm stays. Enjoy your own private retreat in the Primary Bedroom w/deep closet & wood-burning fireplace to cozy up on chilly nights. BR #2 has neutral carpet & a generous closet. The Family Rm (currently an office) has access to the front deck. White picket fenced yard w/flagstone patio, tranquil water feature, & front & backyard decks to enjoy outdoor dining, relaxation, & abundant wildlife that come to visit. There is also a wood shed, well room, & storage shed. Enjoy top rated D20 schools, & for the horse enthusiast, the Sec 16 Multi Purpose Trail is only 1/4 mile away for horseback riding, hiking, & biking.

