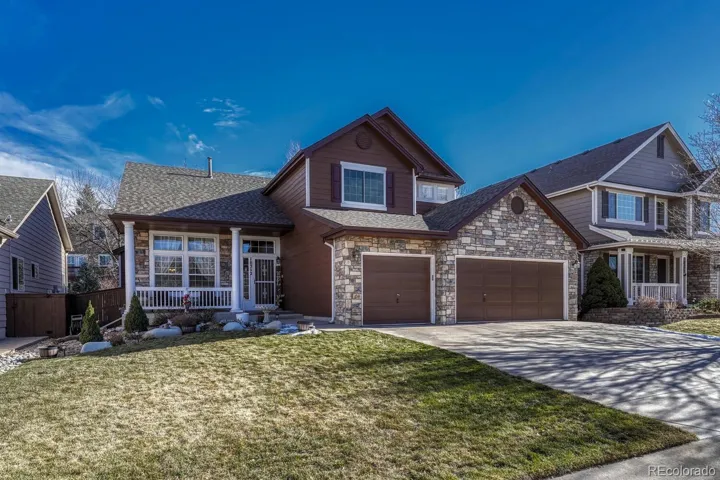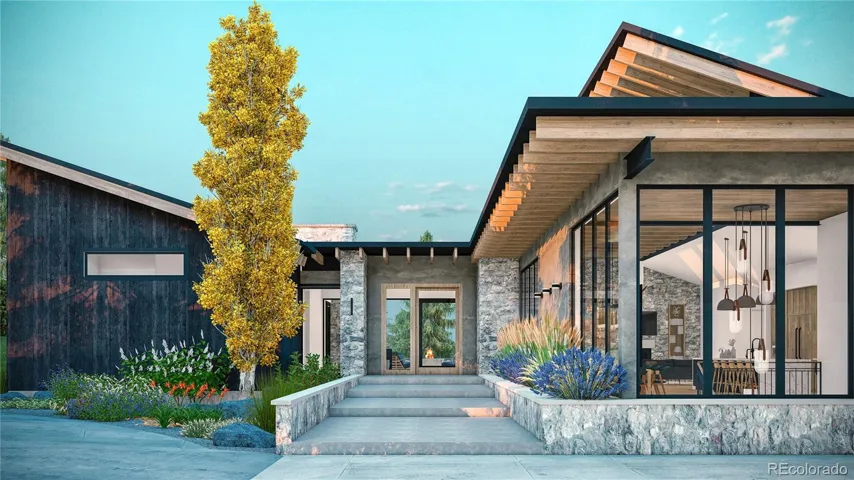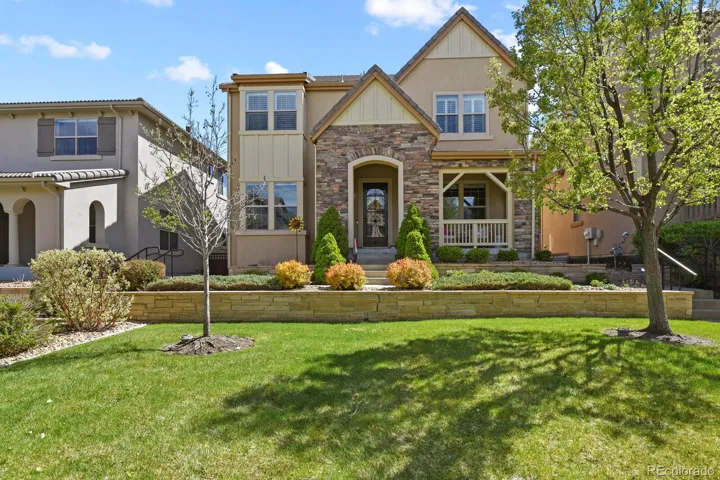Douglas County Luxury Homes for Sale
 Find your Douglas County Luxury Homes for Sale. Douglas County is south of Denver, about midway between the Mile High City and Colorado Springs. The county includes the towns of Castle Rock, Castle Pines, Parker, and Lone Tree as well as parts of Aurora and Littleton. More than 350,000 people live here, with almost 100,000 in Highlands Ranch. There are lots of great places to live in Douglas County. Parker, for example, was rated as one of the best places to live in 2020 by Money Magazine and towns within the county continue to win similar awards every year.
Find your Douglas County Luxury Homes for Sale. Douglas County is south of Denver, about midway between the Mile High City and Colorado Springs. The county includes the towns of Castle Rock, Castle Pines, Parker, and Lone Tree as well as parts of Aurora and Littleton. More than 350,000 people live here, with almost 100,000 in Highlands Ranch. There are lots of great places to live in Douglas County. Parker, for example, was rated as one of the best places to live in 2020 by Money Magazine and towns within the county continue to win similar awards every year.
Douglas County is home to some of the most coveted neighborhoods in the Denver metro area, including Roxborough Park, Ravenna, The Pinery and Backcountry. These are beautiful subdivisions with fantastic amenities and great views.
We know Douglas County and can help you find the ideal home there. Call or text The Principal Team at 720-408-7409 or contact us through our online form. We’re happy to answer questions about buying a luxury home, the market for real estate in Douglas County or any questions you may have about homes you see that are for sale.
The real estate listings here include pricing information, property details, photos and descriptions. Data regarding these luxury homes in Douglas County is updated continually from the local MLS.
Douglas County School Districts:
- Douglas County School District RE-1
Outdoor Recreation:
- Castlewood Canyon State Park
- Chatfield State Park
- Roxborough State Park
- Rueter–Hess Reservoir
- Highline Canal National Recreation Trail
- Arrowhead Golf Course
- Castle Pines Golf Club
- Castle Pines Country Club
- Golf Club at Ravenna
- Highlands Ranch Golf Club
- Links at Highlands Ranch
- Lone Tree Golf Course
- Meridian Golf Club
- Plum Creek Golf Club
- The Pinery Golf Club












