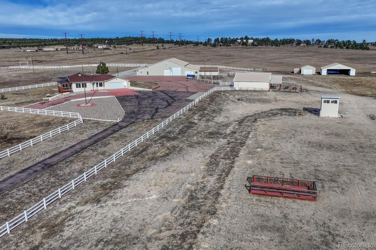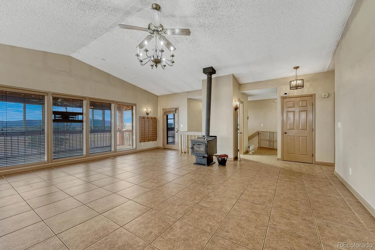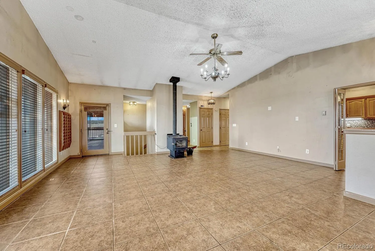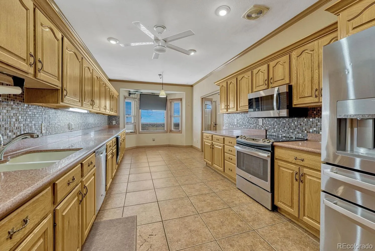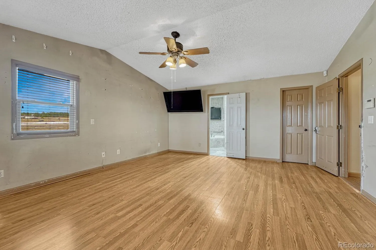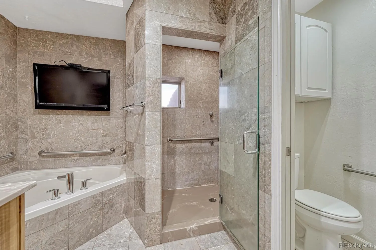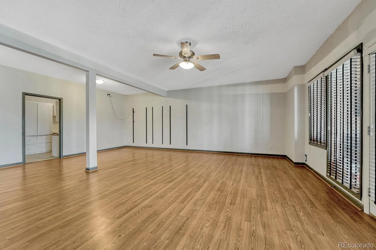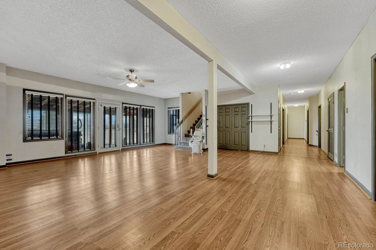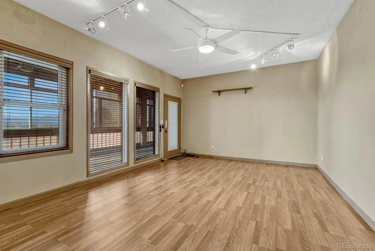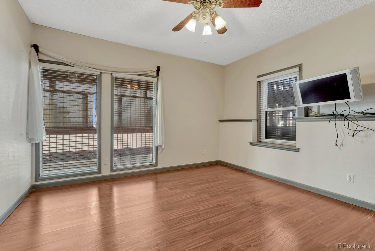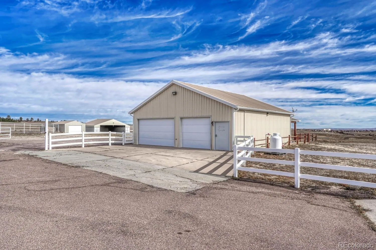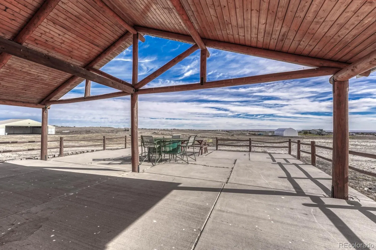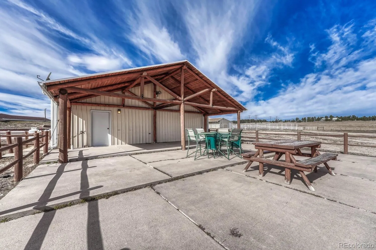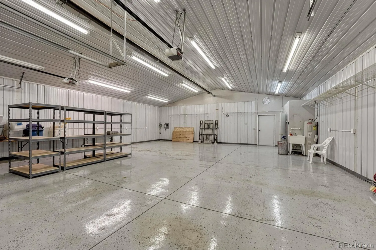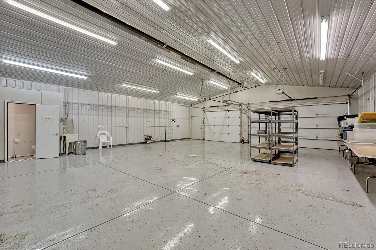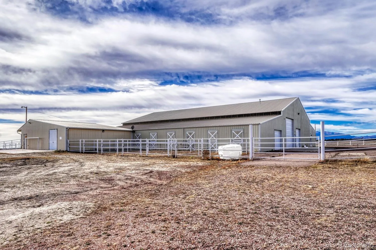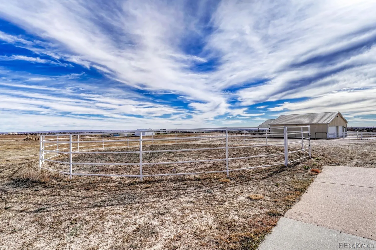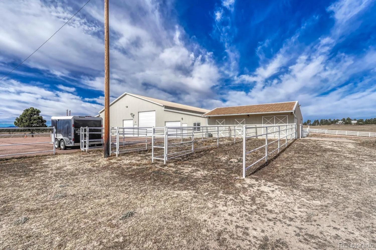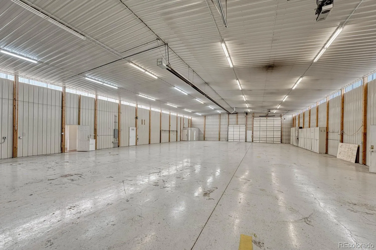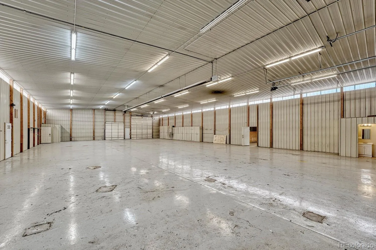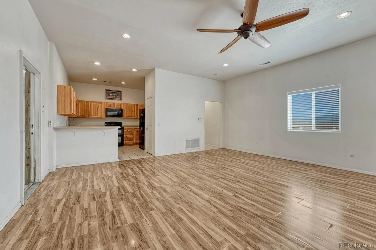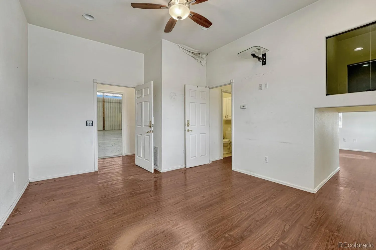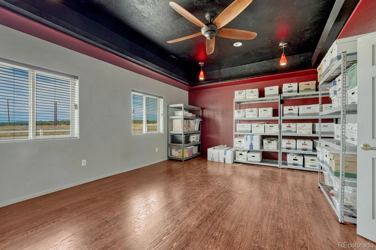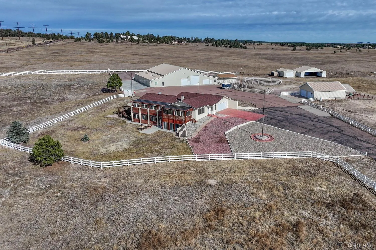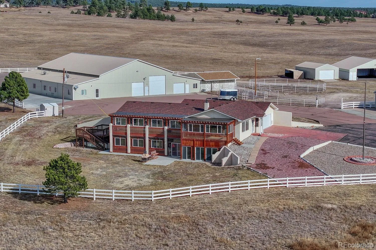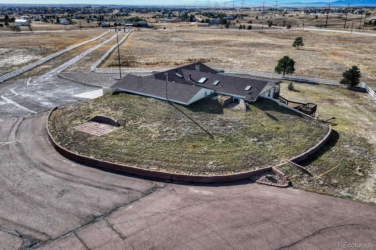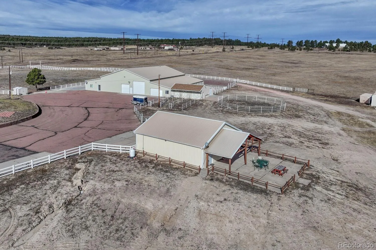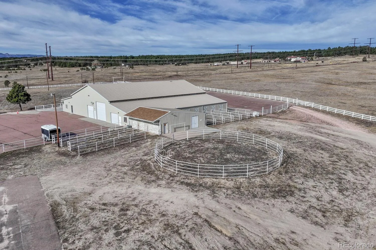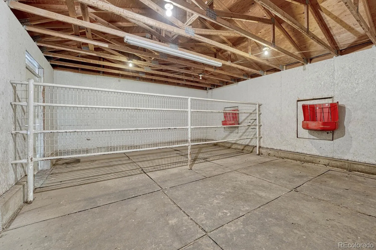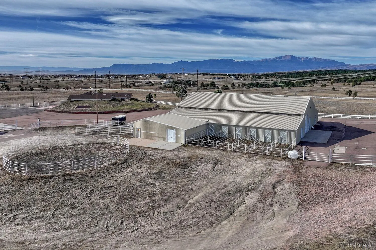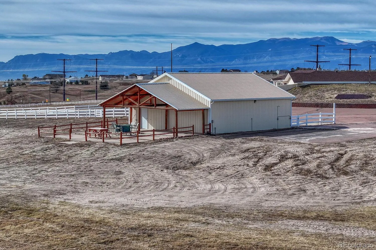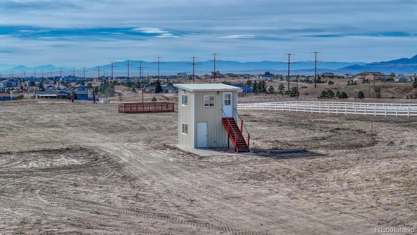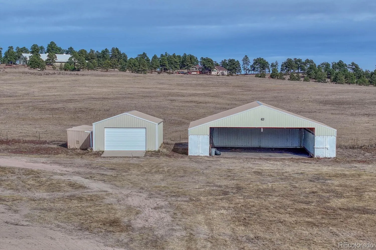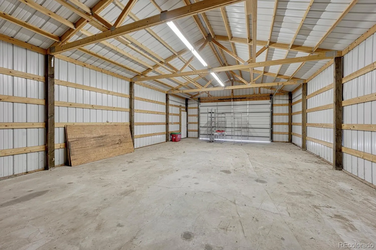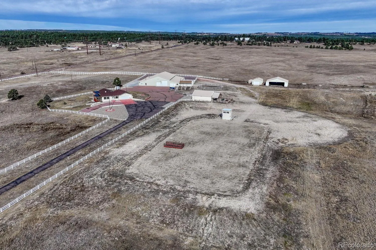Metro Denver Luxury Homes For Sale
Discover a rare opportunity to own one of the most iconic equestrian estates on the edge of Black Forest — the renowned
Rhinestone Ranch. Spanning 38 acres, this exceptional property offers an unparalleled blend of rural living, premier horse
facilities, and versatile commercial and/or personal-use potential. The main residence features 4,000+ sq ft with 5
bedrooms, 4 baths, a walkout basement, covered patios and decks with breath-taking Pikes Peak Views and convenient
laundry areas on both levels. A massive 14,000+ sq ft heated shop/barn includes a 1 bed/1 bath apartment, a 3-room office
with 2 baths and separate entrance, two additional baths and laundry area, and a 6-stall barn complete with indoor and
outdoor wash bays and tack rooms. Additional facilities include a 2-stall vintage barn with tack room, an equestrian round
pen, a 36×40 heated shop with ¾ bath and entertainment patio, a 24×40 shop with overhead door, and an implement/trailer
area featuring 3 Connexes and a 40×44 covered storage area. The property also has a two-story announcer’s crow’s
nest/playhouse and a large flat area ideal for building an indoor or outdoor roping or racing arena. Fully fenced with access
from both Rex and Goodson Roads, it includes multiple frost-free hydrants, 50-amp hookups, and RV dump stations—
designed to support ranching, equestrian events, RV camping, horse boarding, or future subdivision development. Enjoy
peaceful rural living while remaining close to schools, shopping, and amenities. Convenient access to Hwy 83, I-25, and the
Air Force Academy through Black Forest; and Peterson SFB, Schriever SFB, and Fort Carson via Falcon and Hwy 24. A
property of this scale, function, and prestige is truly once in a lifetime.


