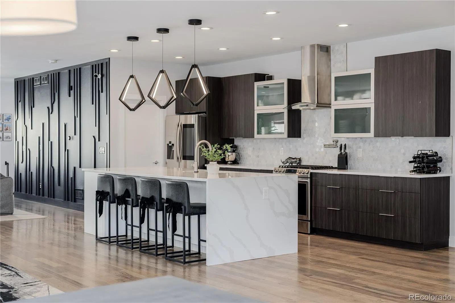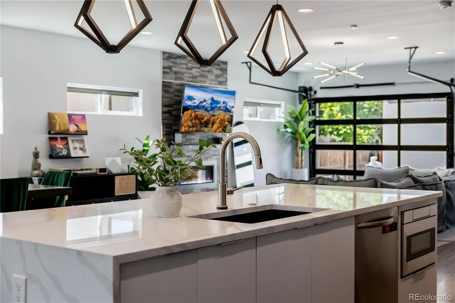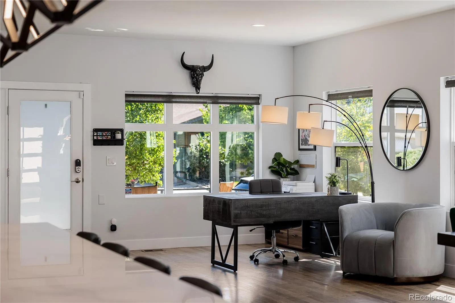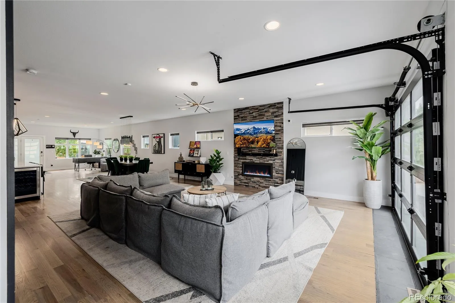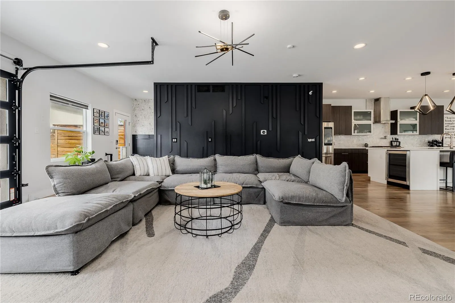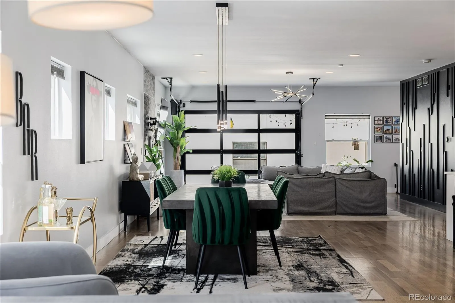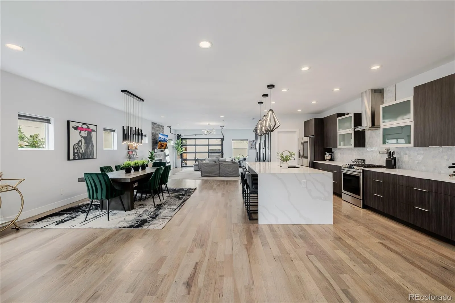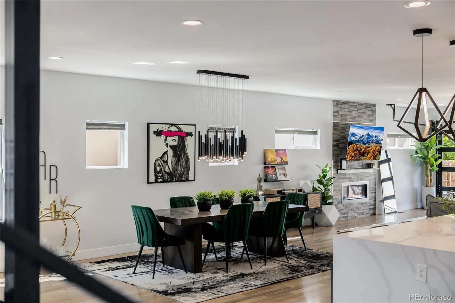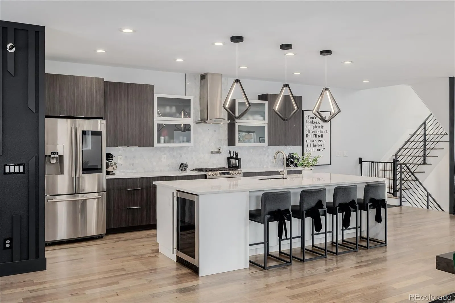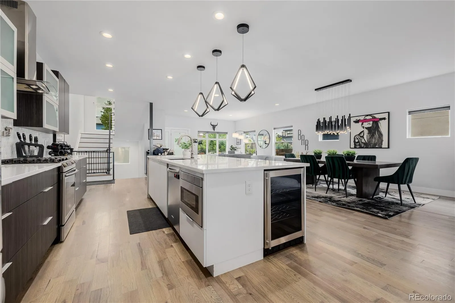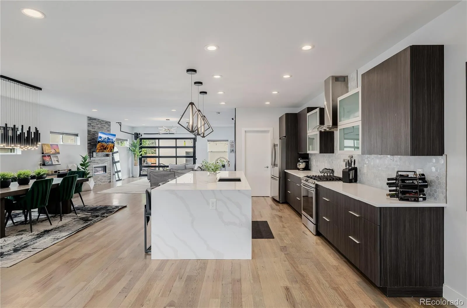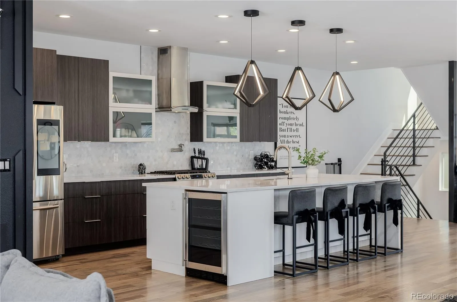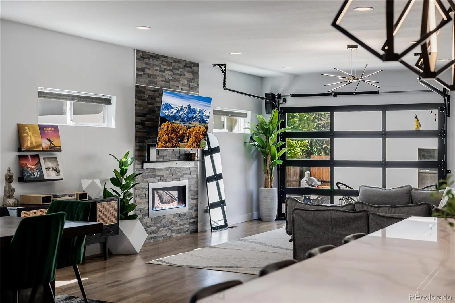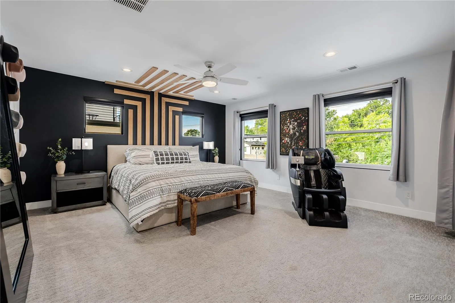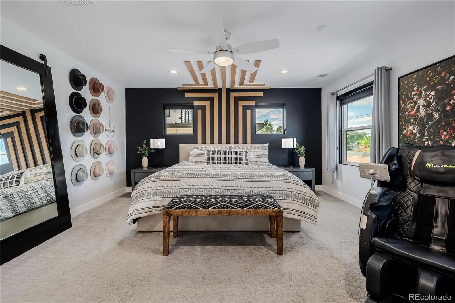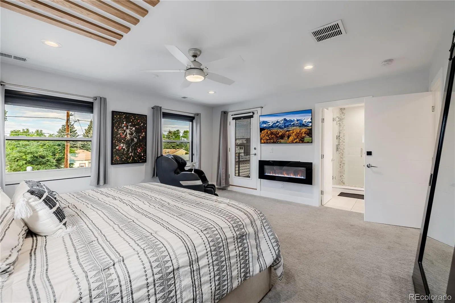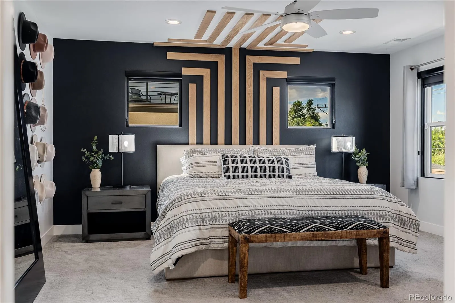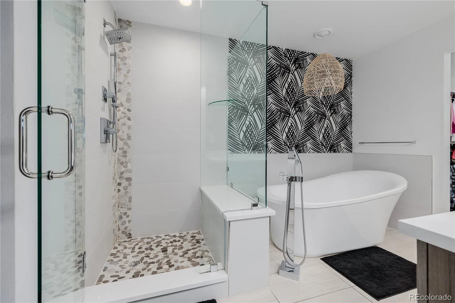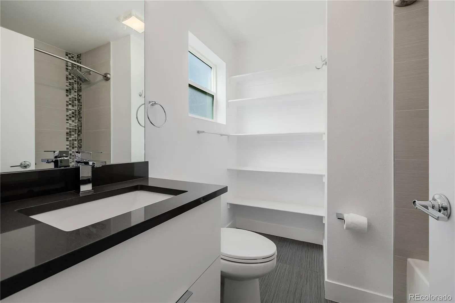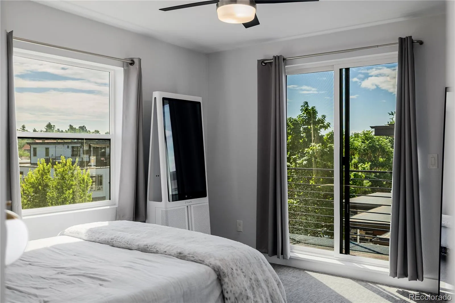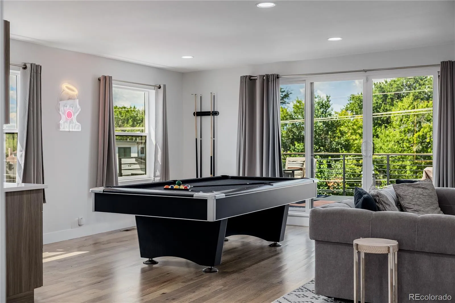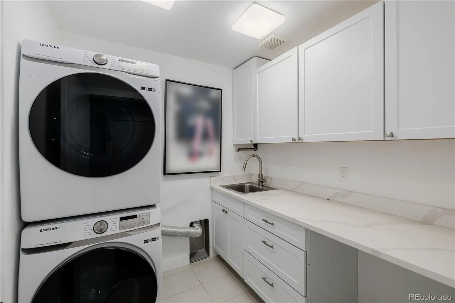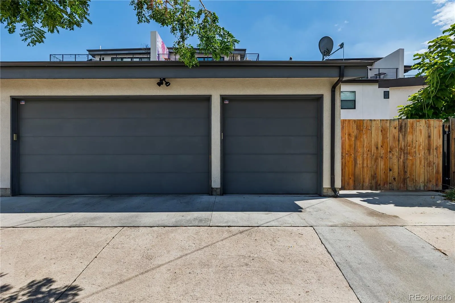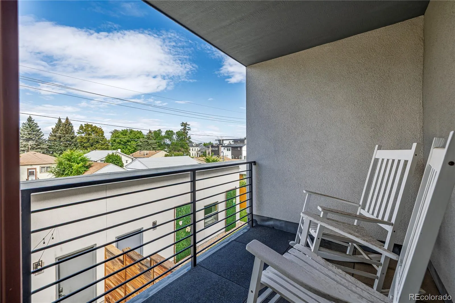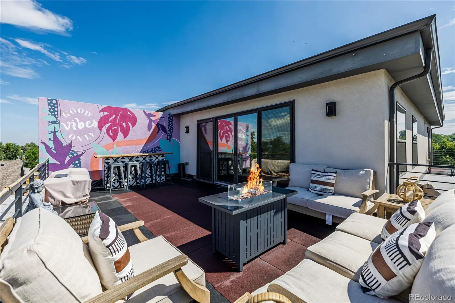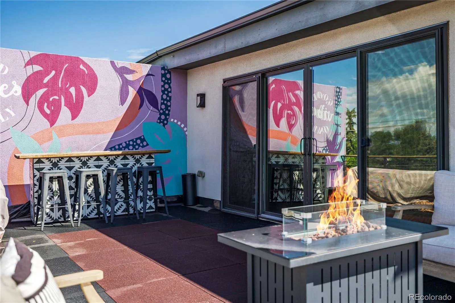Metro Denver Luxury Homes For Sale
OFFERING $20,000 in Seller Concessions for rate buy down or closing costs, must use preferred lender.
OPEN HOUSE 12:30-2:30pm Saturday, November 15th
Showings Start Saturday, November 15th
Step inside to discover a stunning open-concept floor plan highlighted by beautiful hardwood floors, all-new modern lighting, and a waterfall quartz countertop that anchors the gourmet kitchen. The main level family room features a custom garage-style glass door, flooding the space with natural light and creating seamless indoor/outdoor living. Designer wallpaper and wood accents add warmth and character throughout.
The maintenance-free turf in both the front and backyard makes for effortless outdoor enjoyment, while the rooftop deck steals the show with a fun mural, a built-in bar (included with the home), and sweeping mountain views. Perfect for entertaining, the third-level gaming room comes complete with a pool table that stays, providing the ultimate hangout space.
Upstairs, the extraordinary primary suite offers a private deck, a five-piece spa-style bath, and a large walk-in closet. Two additional bedrooms each feature Juliet balconies, private full baths, and walk-in closets. The top floor also includes a flexible bedroom/office/den and large rec room with a wet bar and deck — ideal for enjoying cool summer evenings.
The full unfinished basement with 9’ ceilings offers endless potential for a home gym, media room, or additional living area.
Every detail in this home has been thoughtfully updated — from the lighting and finishes to the outdoor design — making it truly move-in ready.
Located in the highly desirable Overland/South Broadway neighborhood, you’ll love being walking distance to local coffee shops, community parks, and just minutes from Downtown Denver.
No HOA, Party wall.


