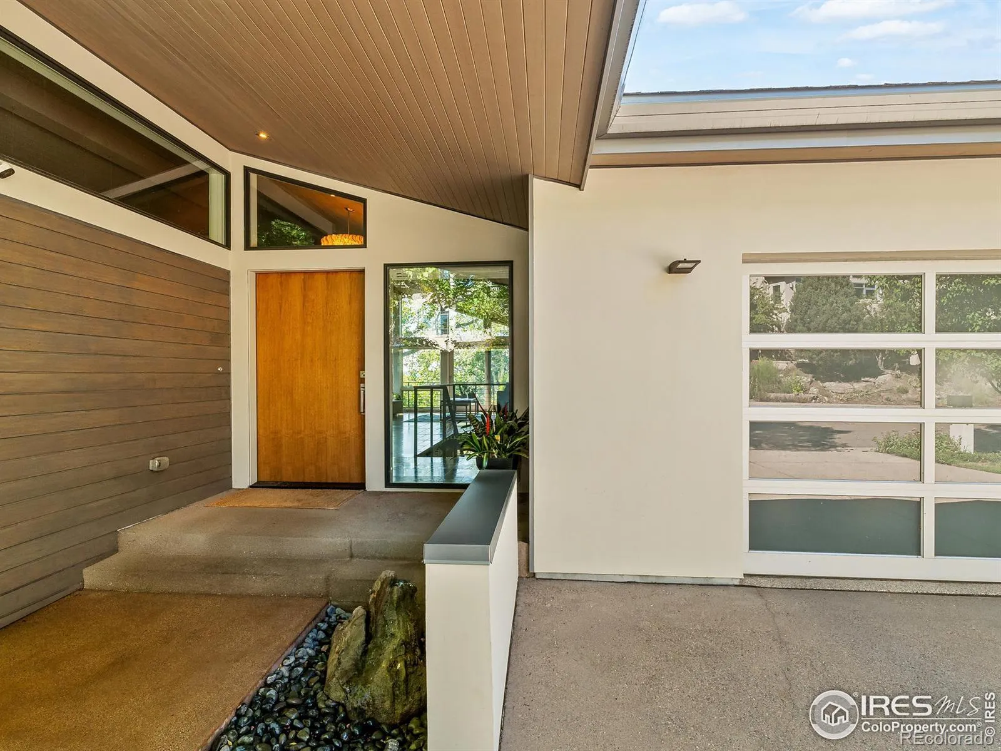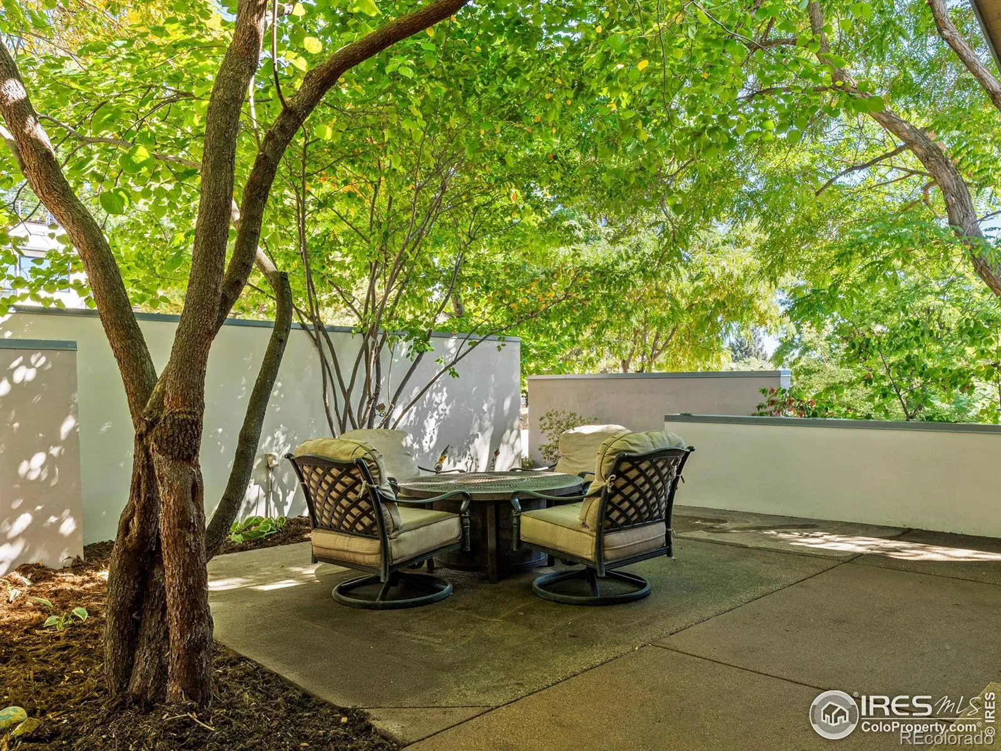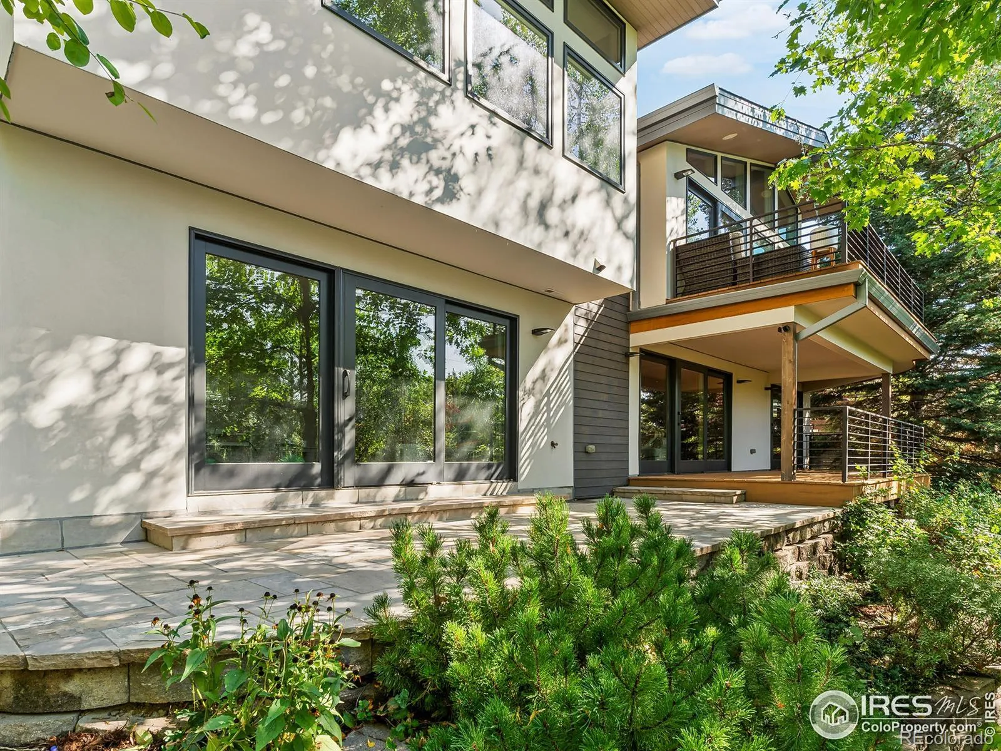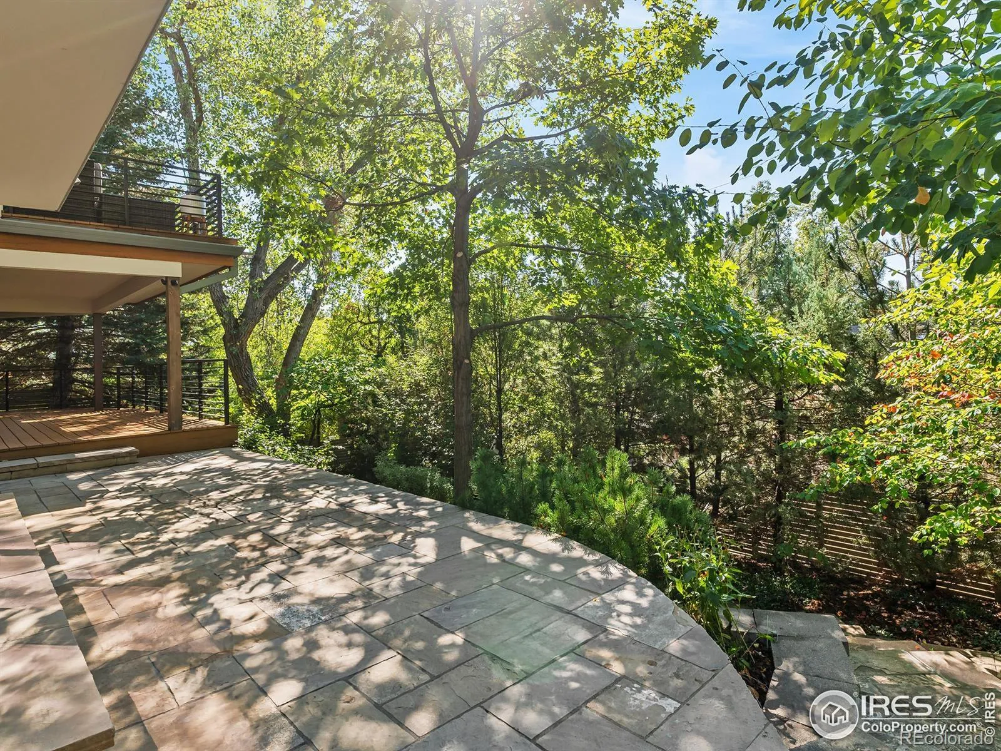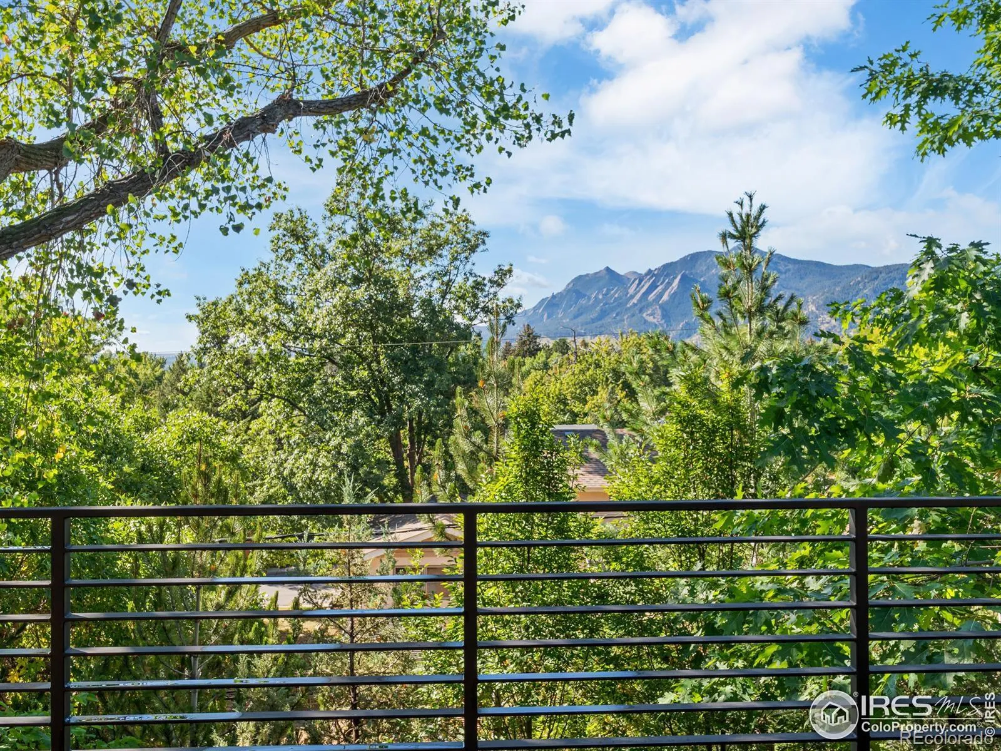Metro Denver Luxury Homes For Sale
Tasteful and timeless best describes this Rob Luckett renovated ranch floorpan home tucked away on one of Boulder’s hidden gem streets with iconic views over Boulder towards the Flatirons beyond. A charming and private front courtyard space and glass panel garage door invite you up to the impressive entry with a custom front door, setting the tone for this elevated home. Enter into an impressive open floorplan with gleaming real walnut floors under foot, dramatic stone accents and warm tongue and groove wood lined vaulted ceilings. The open floorplan wraps graciously around a double sided, stone wrapped fireplace and flows seamlessly to an enormous south facing deck allowing incredible mountain views from nearly every square inch of main level living space. The kitchen truly is the center of this home boasting two tone custom cabinetry, Italian Calcatta marble countertops, elegant lighting and chef-worthy appliances. The main floor primary suite offers supremely simple, one level living with a large walk-in closet, luxury bathroom and just imagine opening your eyes every day to one of Boulder’s finest views! The walkout lower level offers a cozy family room with beamed ceilings and access to a lovely buff flagstone patio in the low maintenance yard. Two additional large bedrooms with garden access and en-suite bathrooms allow plenty of space for all. Small details throughout this home like the custom handrail, real wood/stone/stucco exterior treatments, epoxy lined oversized two-car garage with EV charger and designer lighting make this home an absolute must see. Let’s Get You Home!




