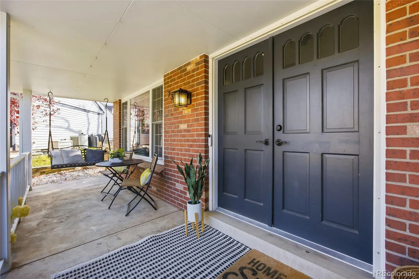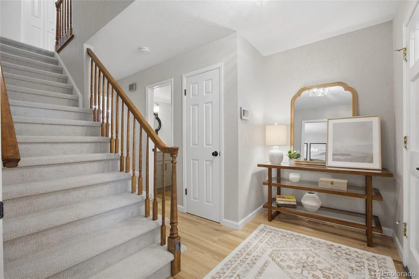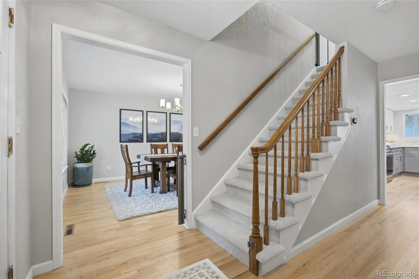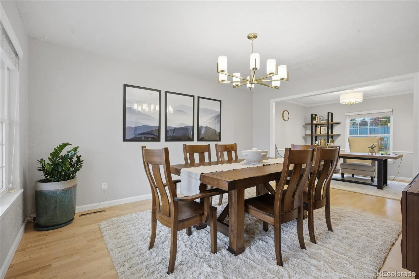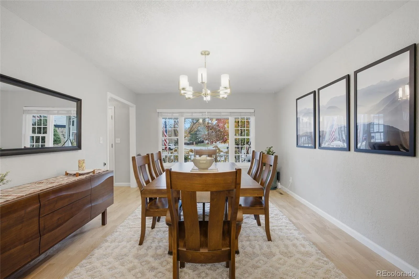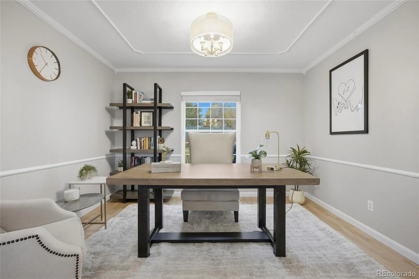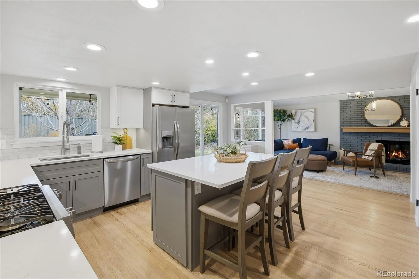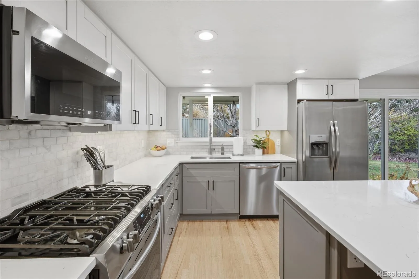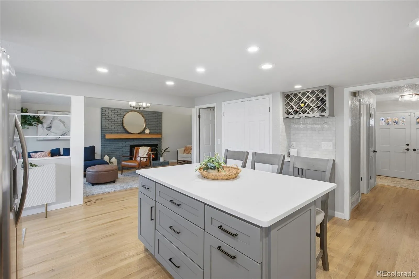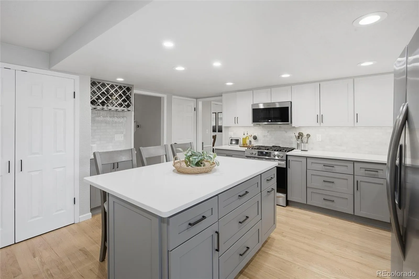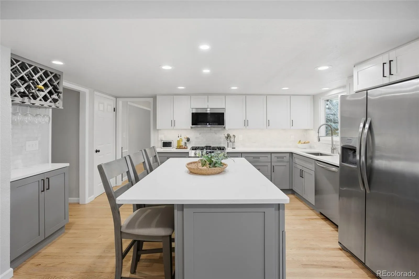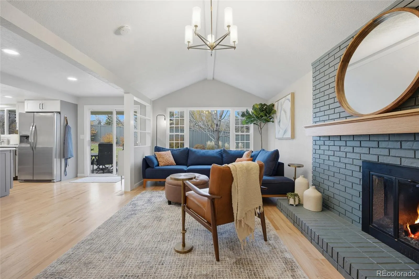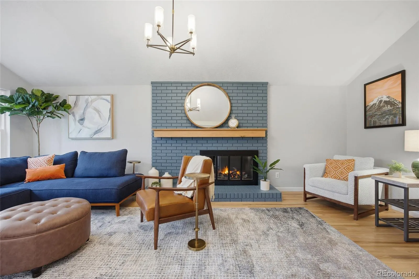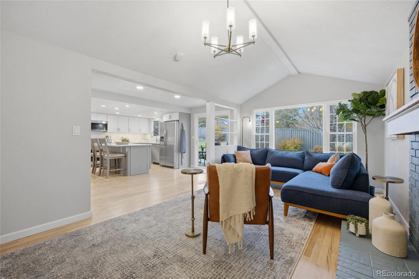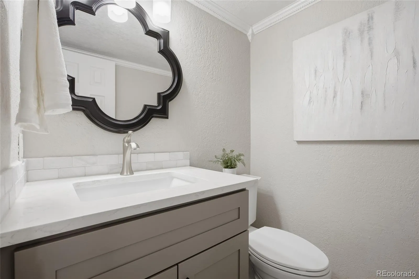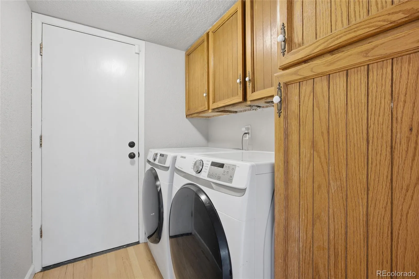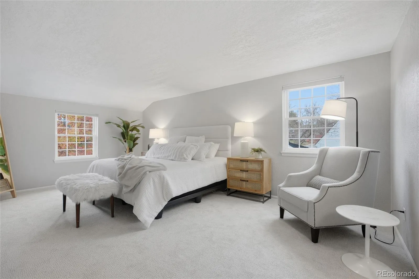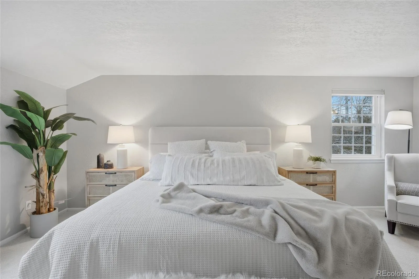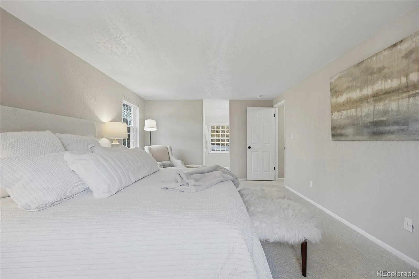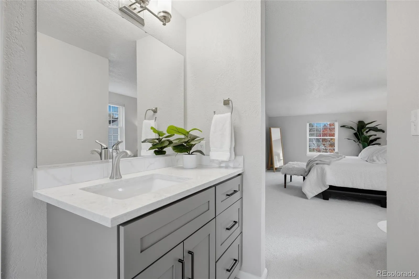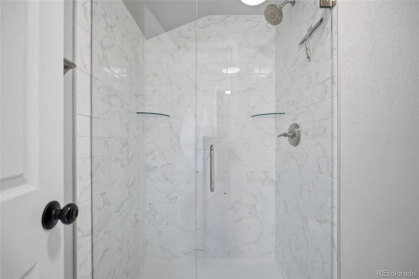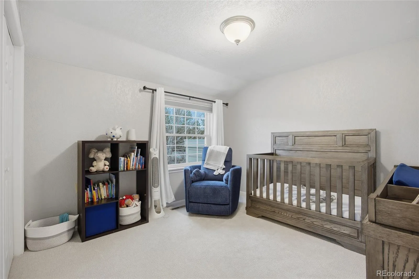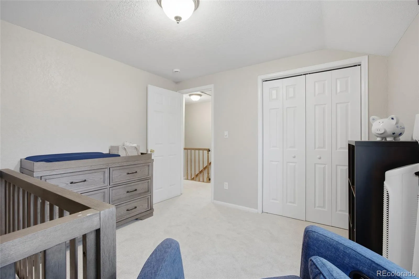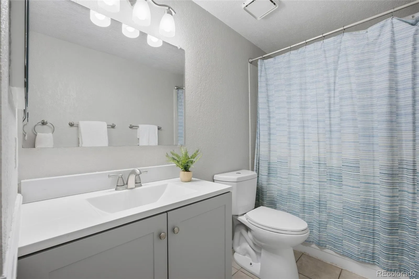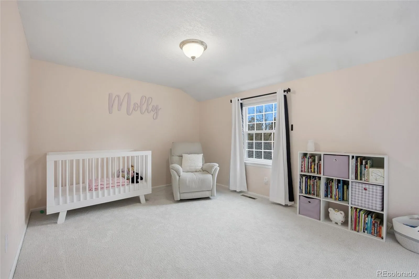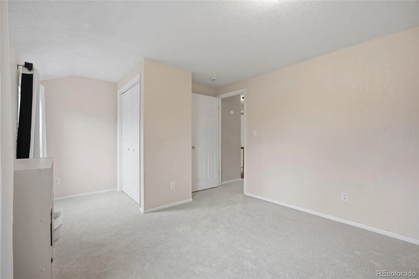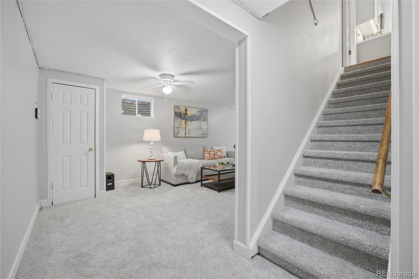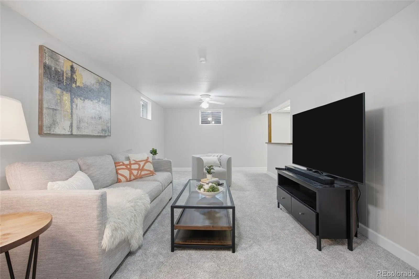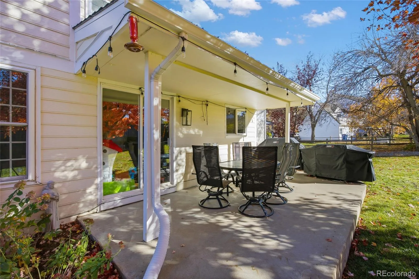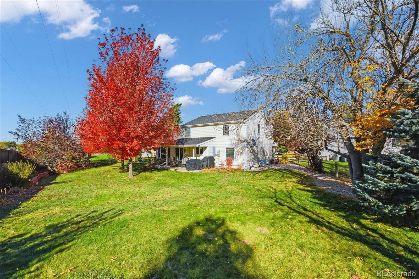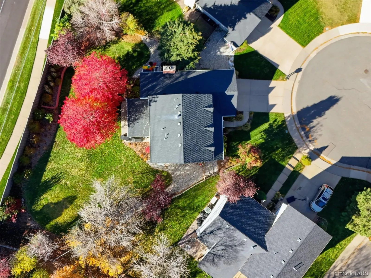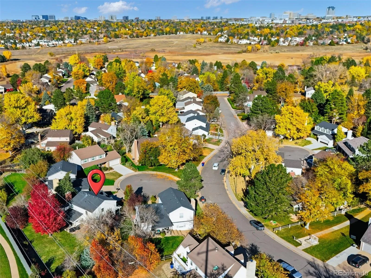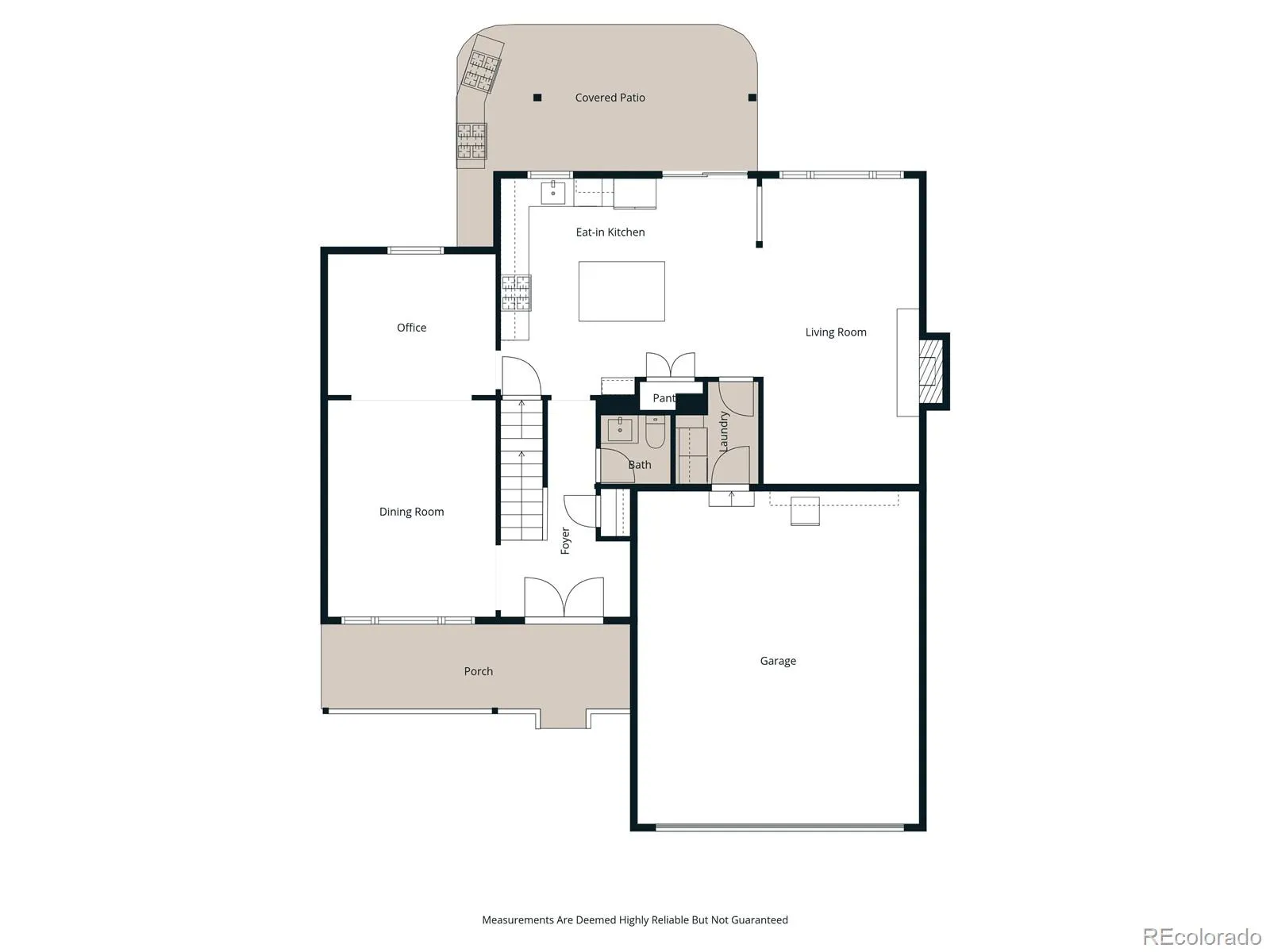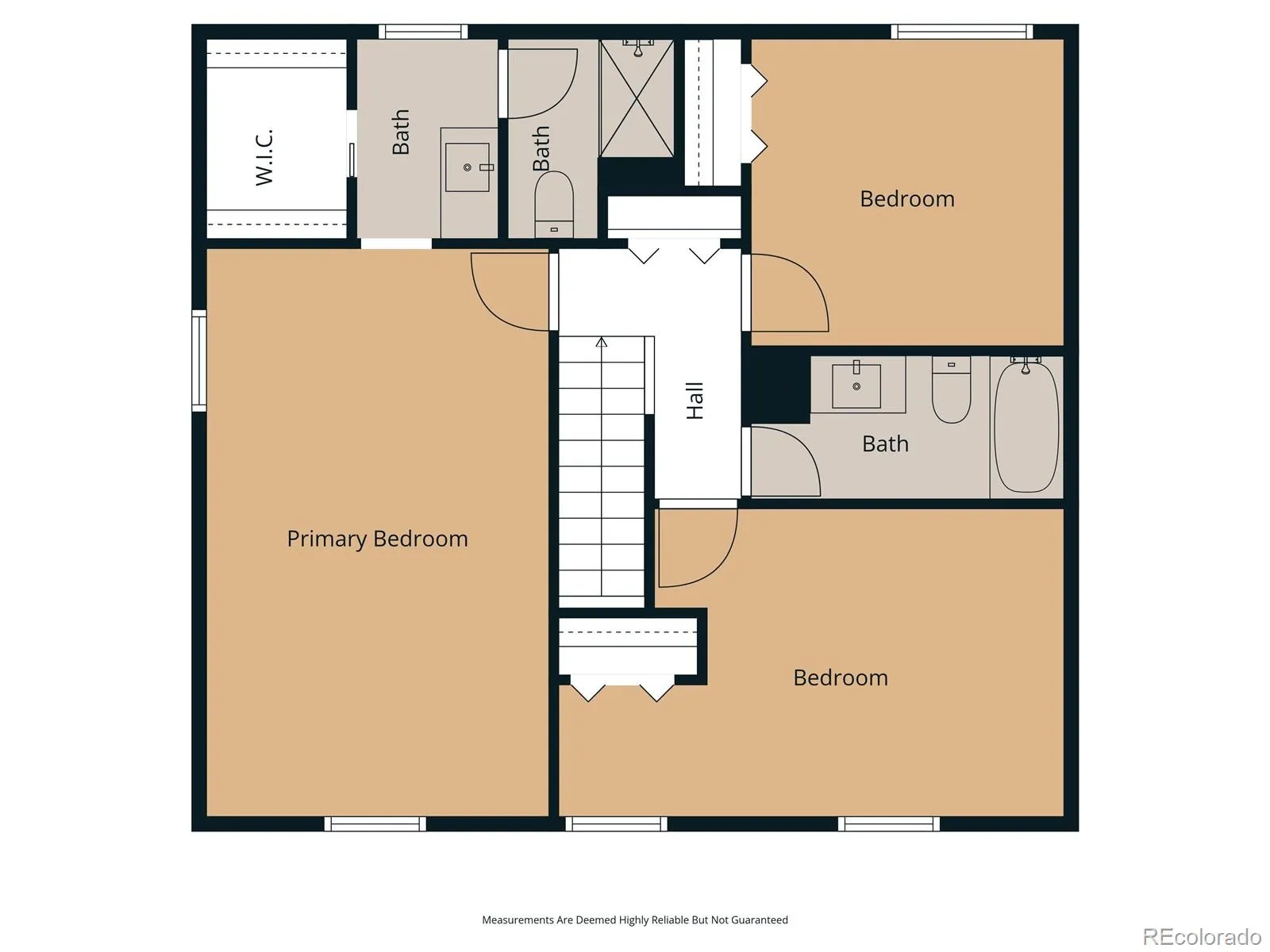Metro Denver Luxury Homes For Sale
Welcome to Homestead in the Willows – a highly sought-after neighborhood where charm meets convenience! This beautifully remodeled 3-bedroom, 3-bathroom home is perfectly situated on a quiet cul-de-sac, offering privacy and a true sense of community. Step inside and immediately notice the thoughtful 150 sq. ft. addition that expands the remodeled kitchen and living room, creating an open, inviting flow ideal for everyday living and entertaining.
The main floor shines with refinished hardwood floors and features a formal dining room, a spacious living area, and a dedicated home office—perfect for remote work or study. Upstairs, you’ll find three generously sized bedrooms, including a serene primary suite with a fully remodeled bathroom (2024) showcasing modern finishes and a spa-like feel. The updated guest bathroom ensures comfort for family and visitors alike. The basement provides endless possibilities for expansion, plus a cozy bonus room that’s great for movie nights or game days. Outdoors, enjoy a professionally designed quarter-acre landscape refreshed with 92 new perennials, creating a vibrant yard you’ll love year-round. This home blends timeless style with modern updates in one of the most coveted neighborhoods in the area. With its cul-de-sac location, expanded living space, and stunning outdoor design, this property is truly move-in ready. Enjoy peace of mind with a new furnace (2024) and electrical panel, ensuring efficiency and durability for years to come. Nestled in one of the most desirable neighborhoods, you’ll enjoy easy access to parks, trails, top-rated schools, and all the conveniences of Homestead in the Willows: 6 tennis courts, 3 community pools and tons of community activities like Fall Festival, Neighborhood Swim Team, Food Trucks and Fourth of July Celebrations. Don’t miss this incredible opportunity to own a truly special home in an unbeatable location. Schedule your private showing today!



