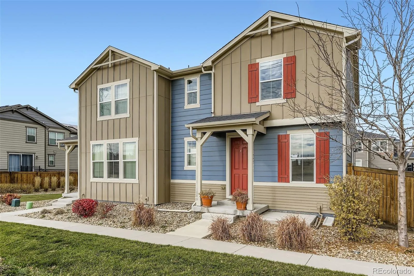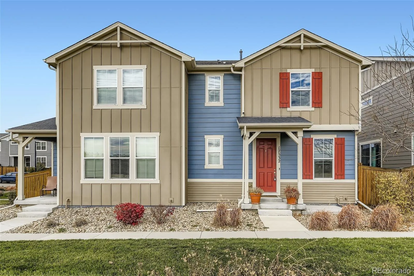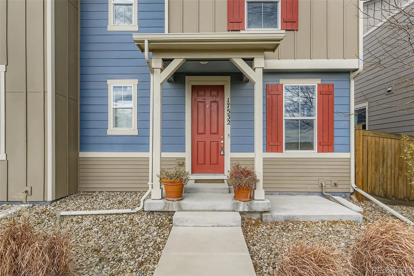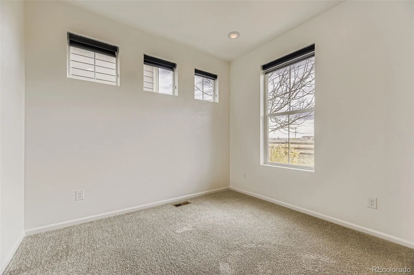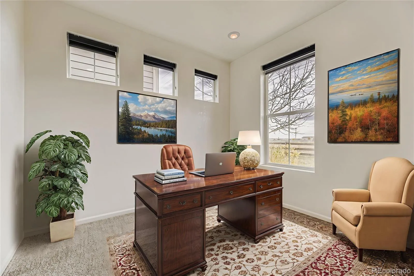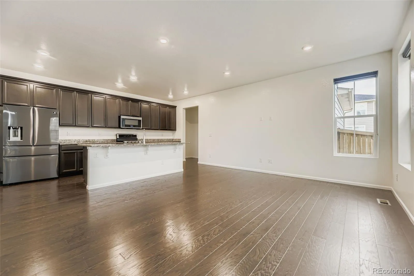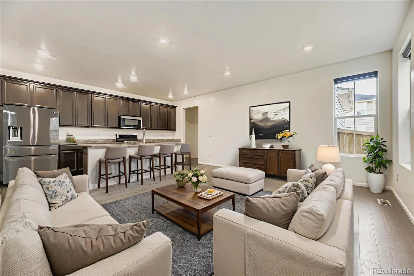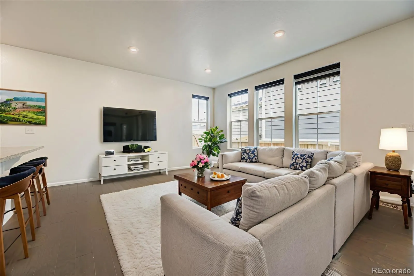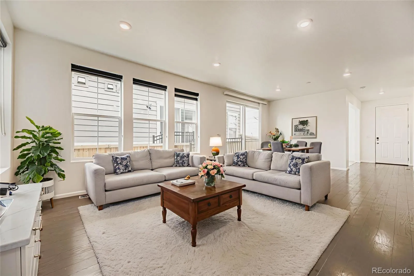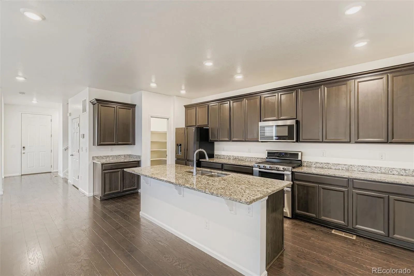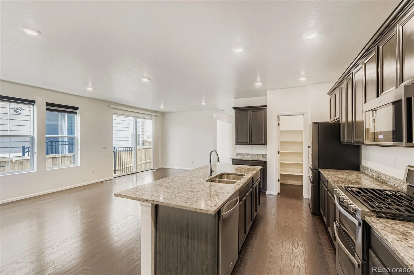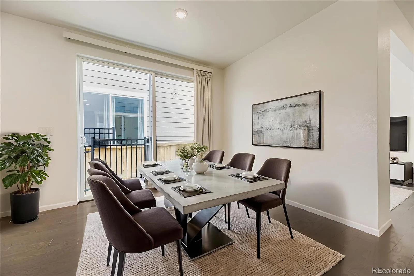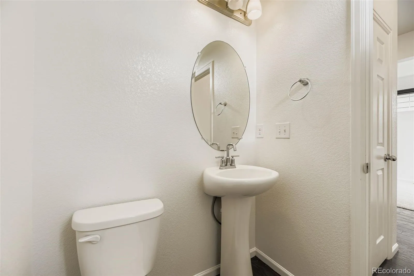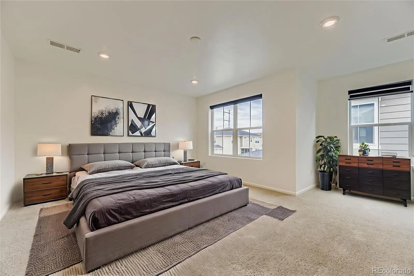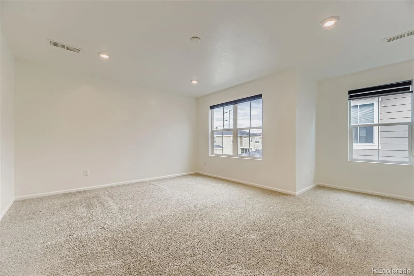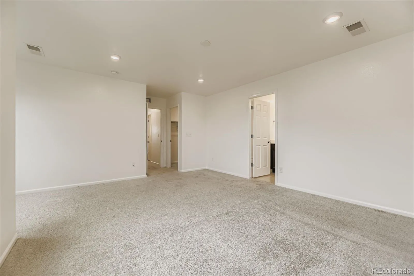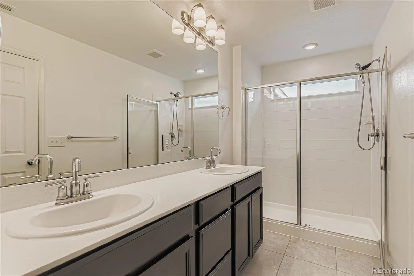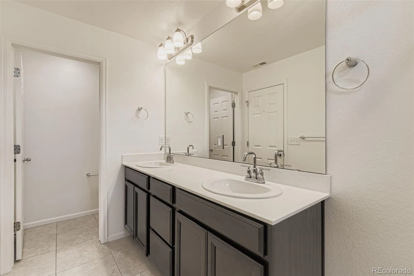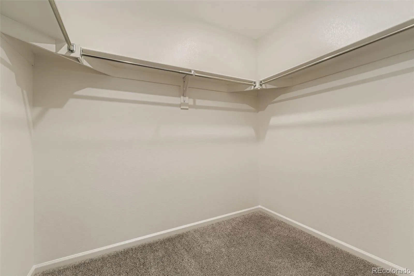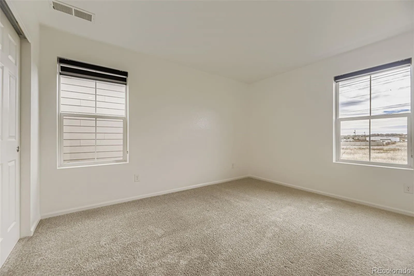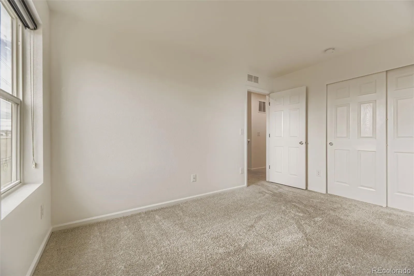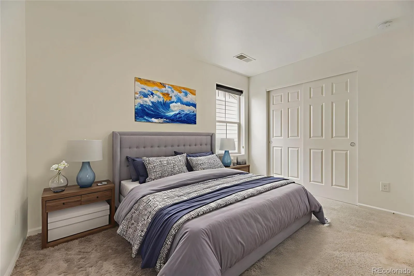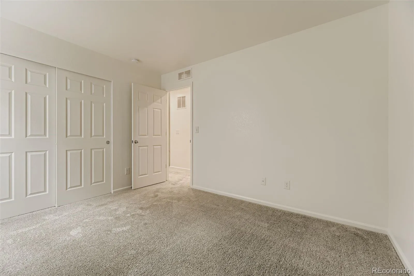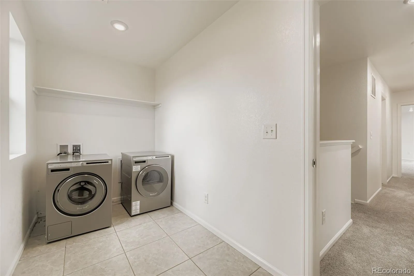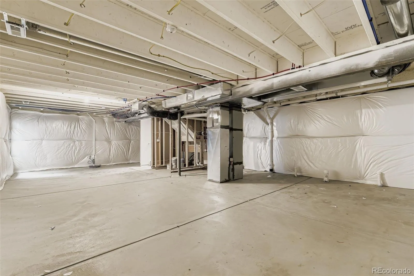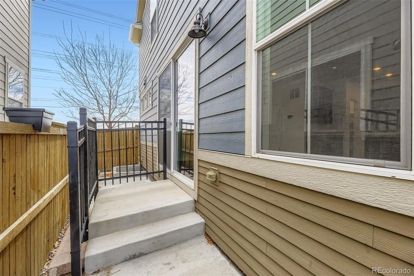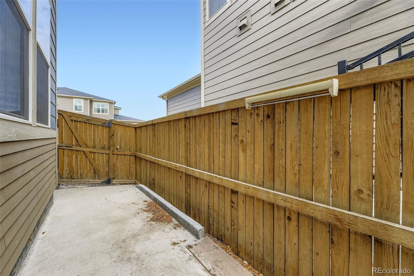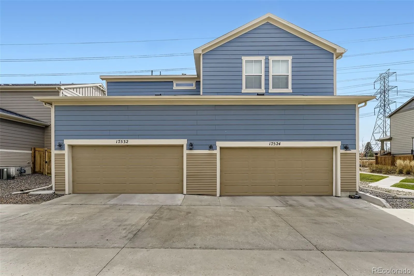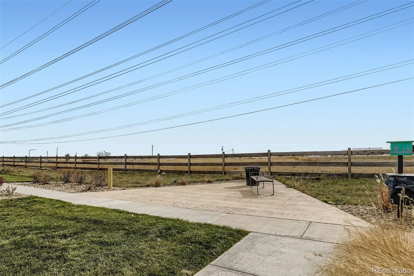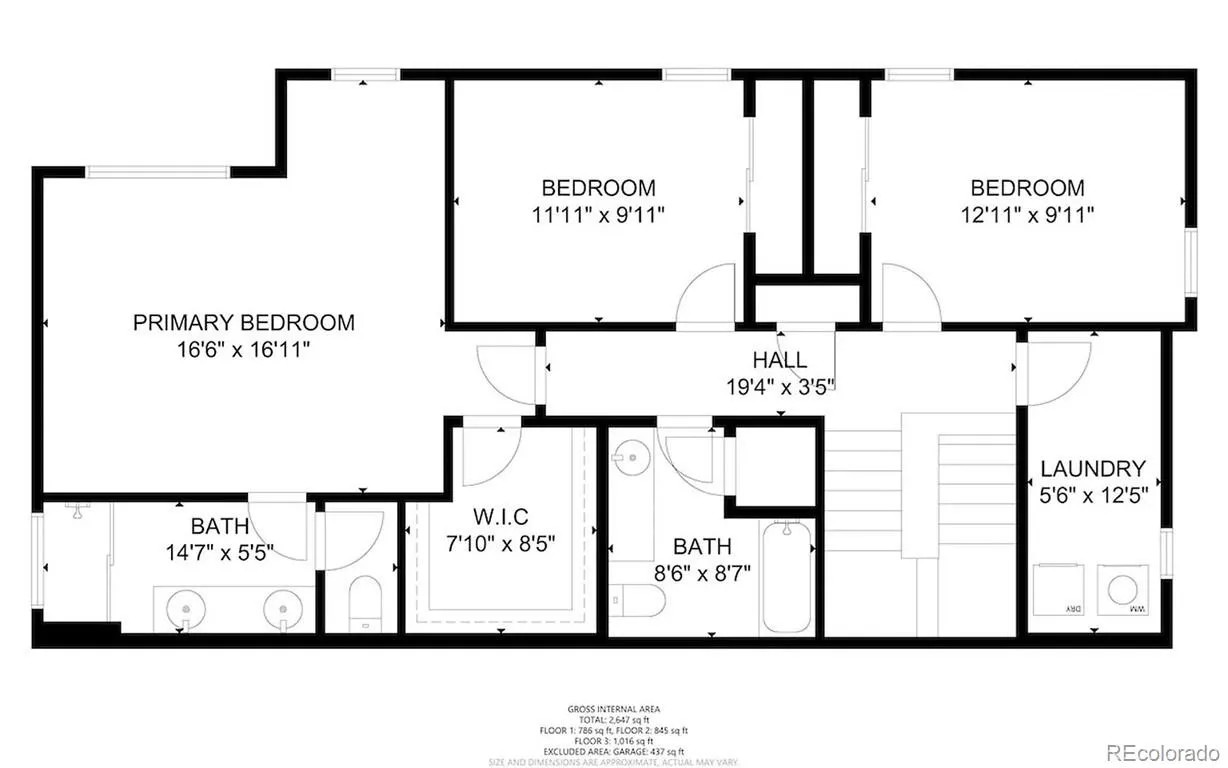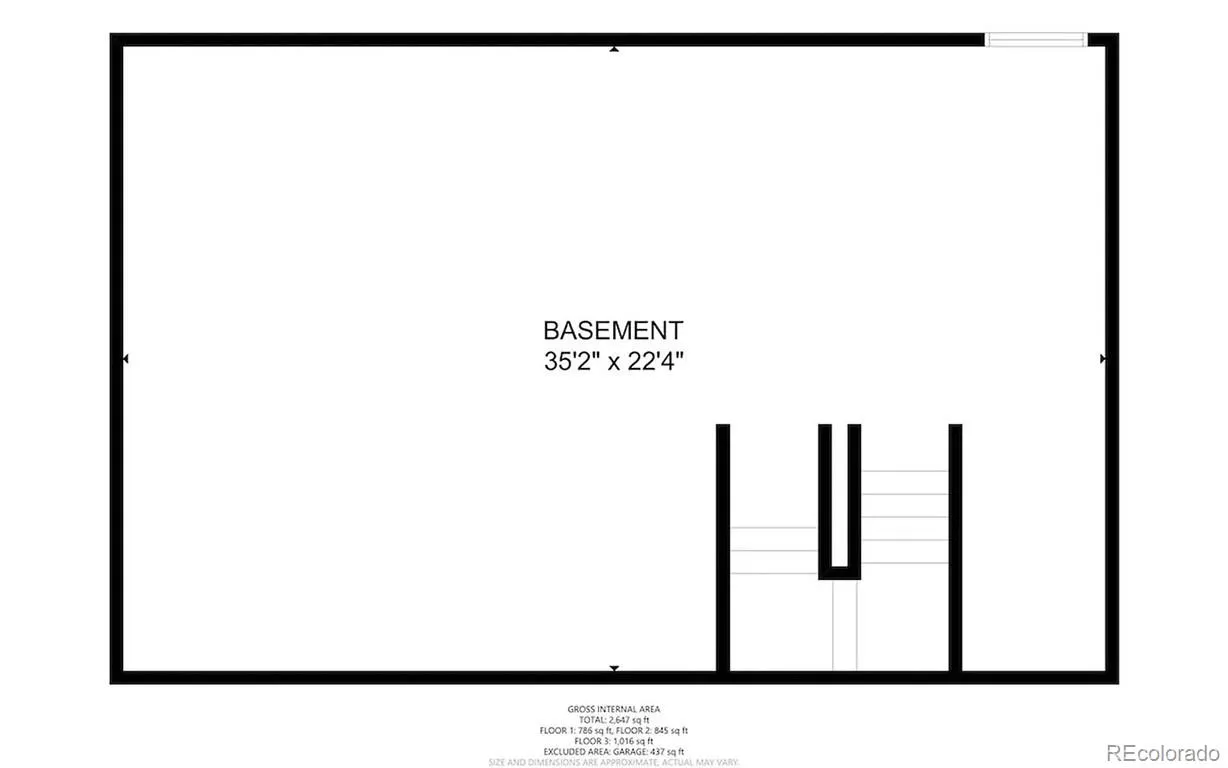Metro Denver Luxury Homes For Sale
Discover this beautifully maintained 3-bedroom, 3-bath paired home tucked away on a quiet street in one of Parker’s most desirable communities. Thoughtfully designed with modern finishes and an open-concept layout, this residence perfectly blends comfort, style, and functionality. From the moment you step inside, you’re greeted by bright, open living spaces, tall ceilings, and large windows that fill the home with sunshine. The chef’s kitchen is a true highlight, featuring stainless steel appliances, granite countertops, a large center island with bar seating, a 5-burner gas range, and ample wood cabinetry complemented by a walk-in pantry. The adjacent dining area opens to a private fenced backyard area through sliding glass doors—ideal for morning coffee or evening gatherings. Upstairs, you’ll find all three bedrooms and the convenient laundry room. The primary suite offers a relaxing retreat with an ensuite bathroom and a walk-in closet. An unfinished basement provides room to grow—perfect for a future home gym, office, or additional living space. The attached two-car garage comes equipped with a smart opener, and extra guest parking is conveniently located nearby. Situated just minutes from Old Town Parker, shopping, dining, parks, and commuter routes, this home offers the best of suburban tranquility and everyday convenience. Be sure to check out the 3D tour and to ask about the potential to assume a low rate loan or seller concessions for closing costs or a rate buy down.
Don’t miss your chance to own this move-in ready gem in the heart of Parker!

