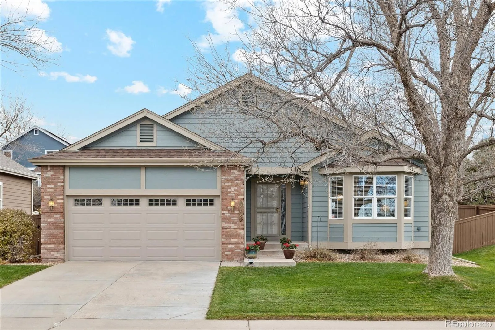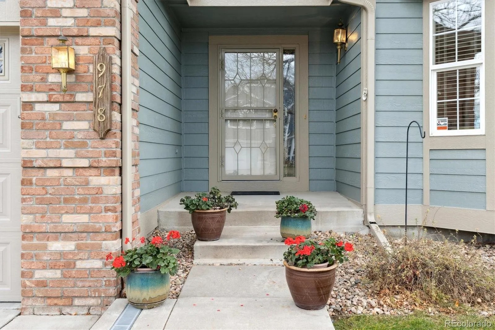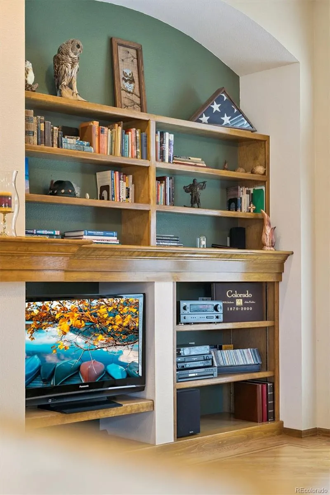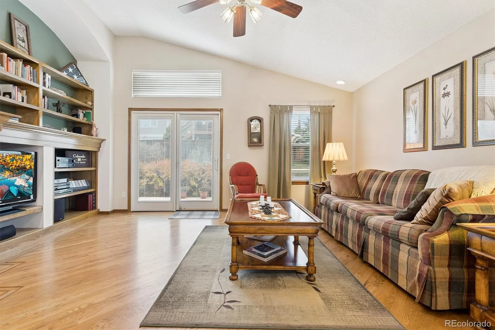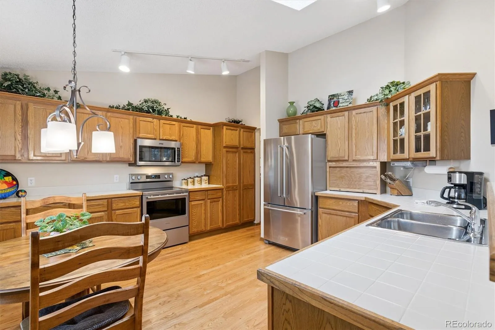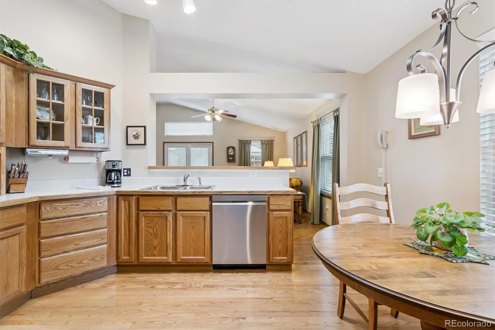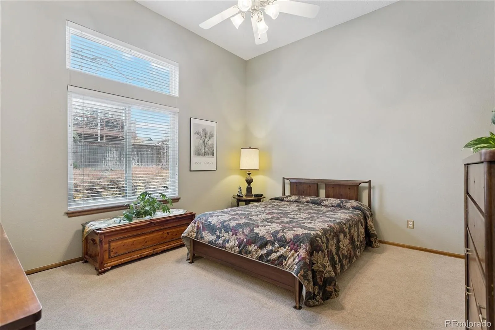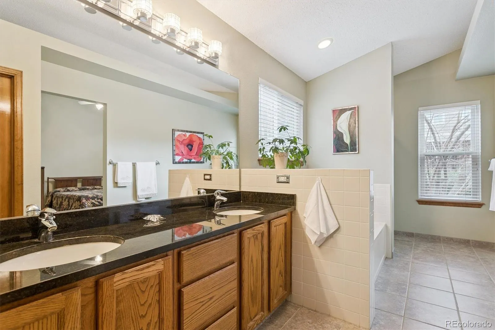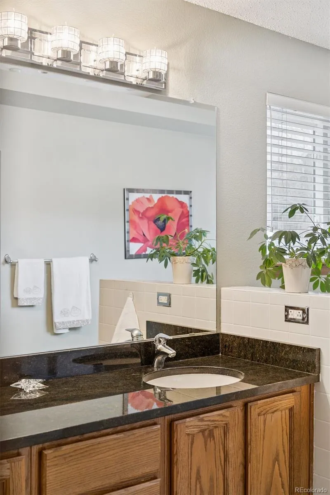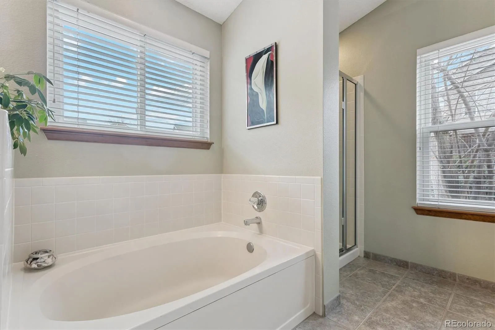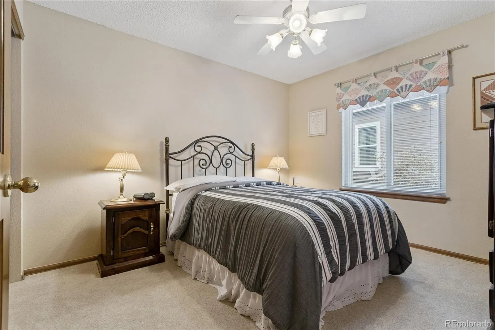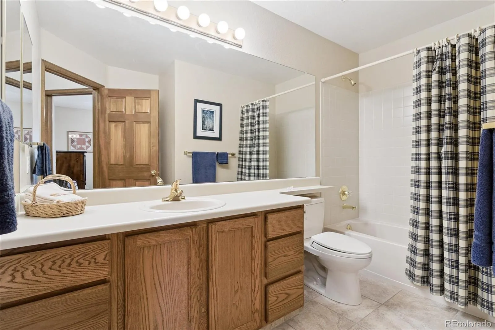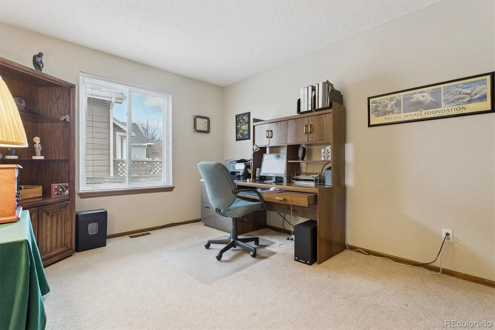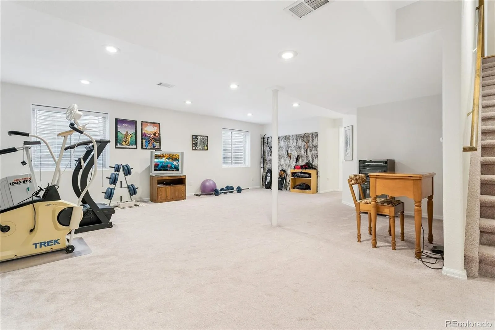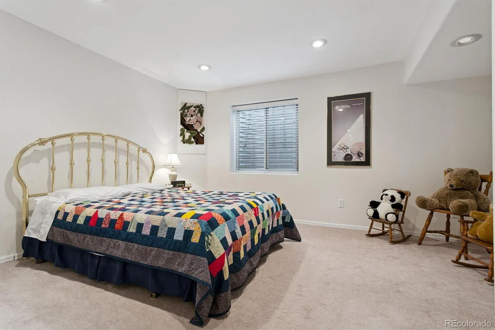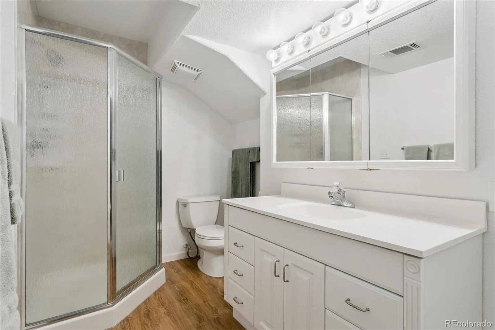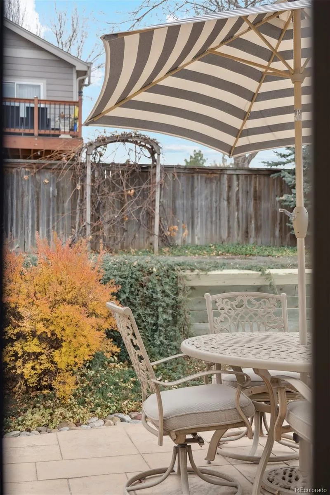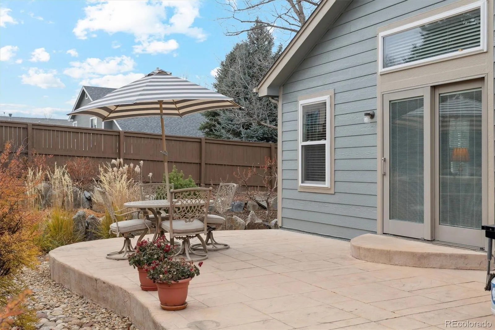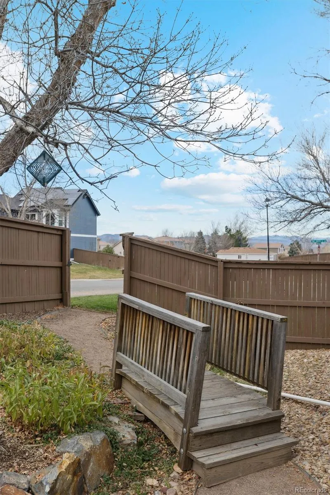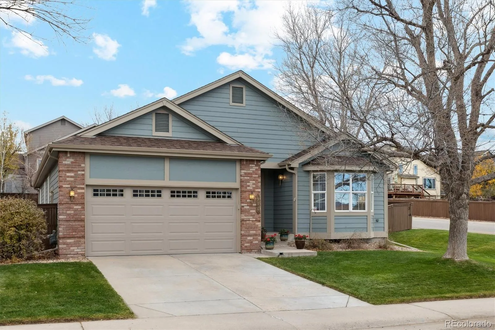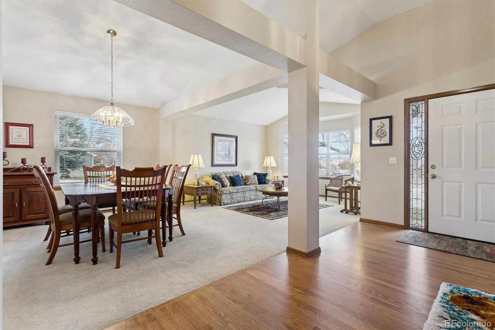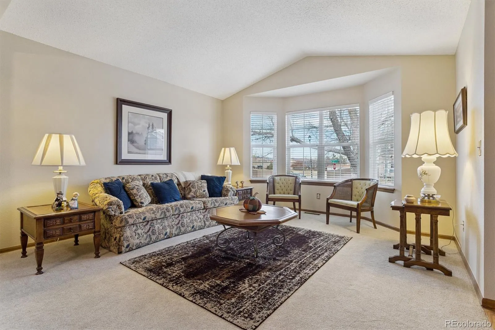Metro Denver Luxury Homes For Sale
WELCOME TO A BEAUTIFULLY MAINTAINED RANCH STYLE HOME IN HIGHLANDS RANCH ON A DESIRABLE CORNER LOT ~ RARE MAIN FLOOR PRIMARY SUITE! This move-in ready home features an open concept floor plan with tall/vaulted ceilings, custom wood flooring w/ cherry inlay, double pane windows & 6-panel doors. As you step inside there is a tall foyer, ample living room with bay window & formal dining room perfect for hosting guests. The sunny eat-in kitchen has a nice window & overhead skylight, newer Stainless appliances, pantry & ample cabinet space. Adjacent is the wonderful family room boasting a 2-sided gas fireplace, built-in shelves; from here step out to the backyard & patio. You’ll love the main floor primary suite providing convenience & comfort with its tastefully appointed 5-pc bath featuring heated floors, granite dual vanity, walk-in closet. Two additional bedrooms complete the main level (one currently used as study), along with full bath & laundry. The finished basement offers flexible living space to meet your needs–rec / entertainment / workout area–plus perfect guest quarters with a bedroom & 3/4 bath. You have plenty of storage, both under-stair & crawl space for seasonal items & decorations. Enjoy Colorado living at its best in the private fenced backyard with mature trees & stamped concrete patio ideal for outdoor dining. The yard is low-maintenance fitted with rock & bushes at the perimeter; mature Ash trees grace the front yard. Improvements of note: Fresh exterior paint 2025, new furnace 2022 / AC 2020, Maytag stove, KitchenAid refrigerator 2025. Enjoy a convenient location just one mile to Westridge Rec Center & King Soopers, close to walking paths, parks & top-rated Douglas County schools. HOA fees include access to all 4 HRCA rec centers, and the new Highlands Ranch Metro District Senior Center offers classes & events. Make this outstanding home yours!

