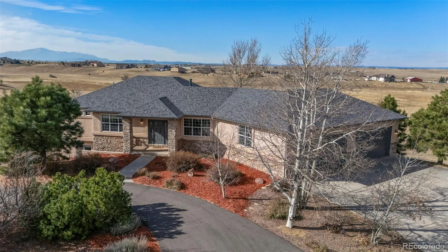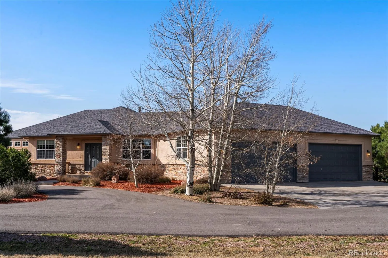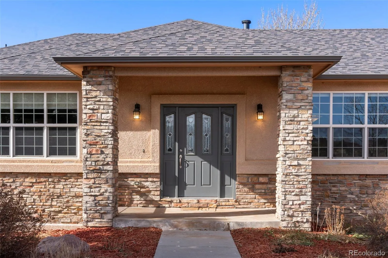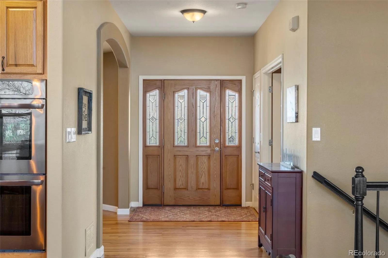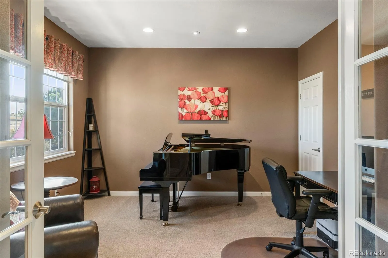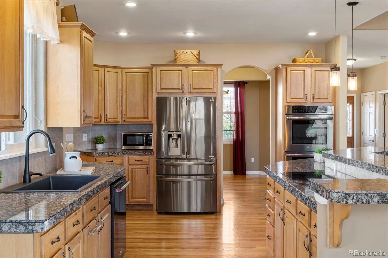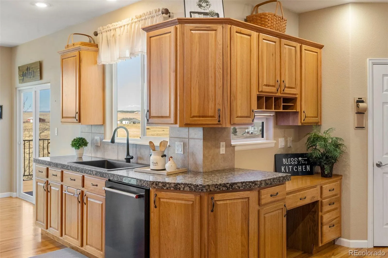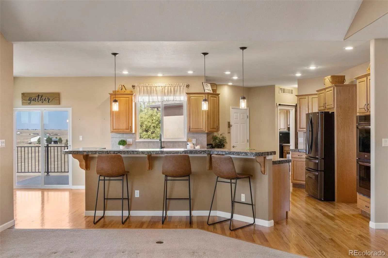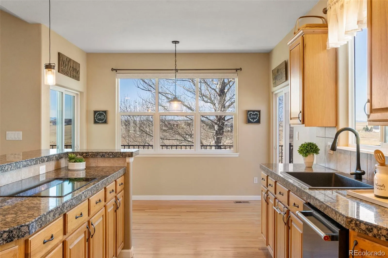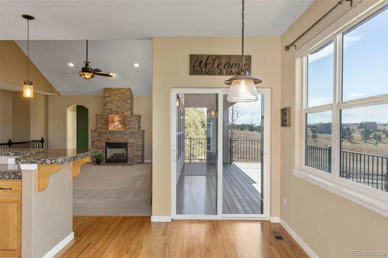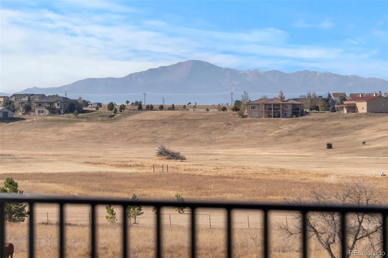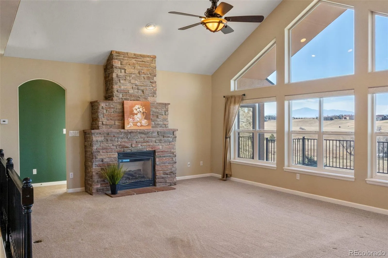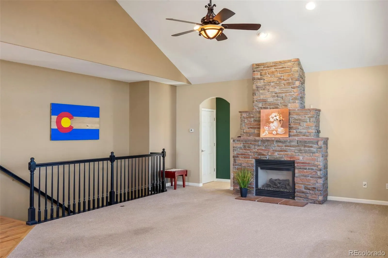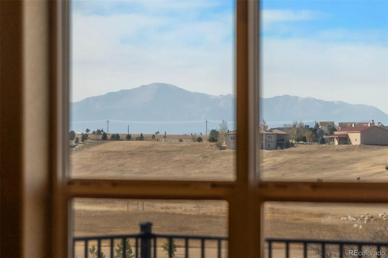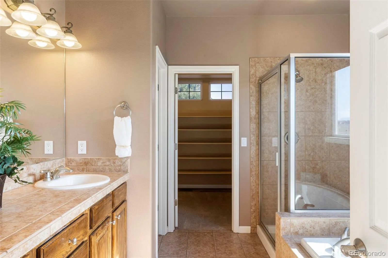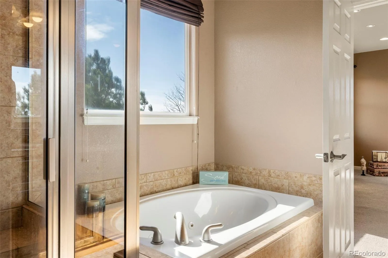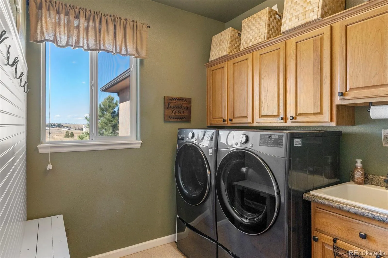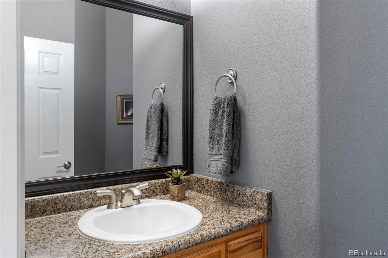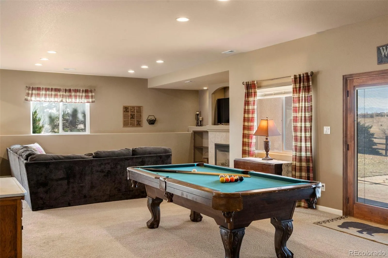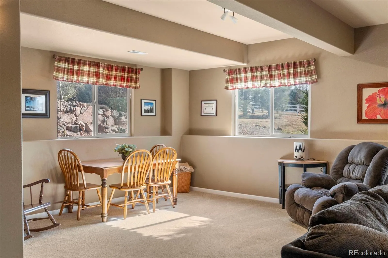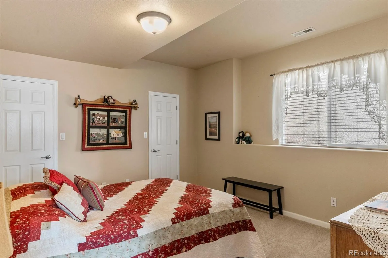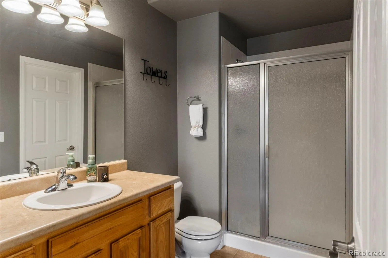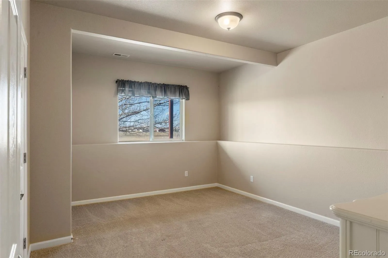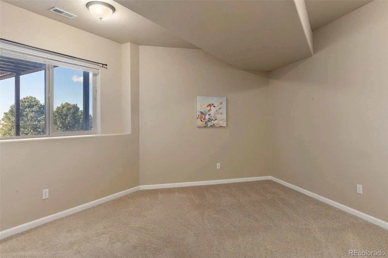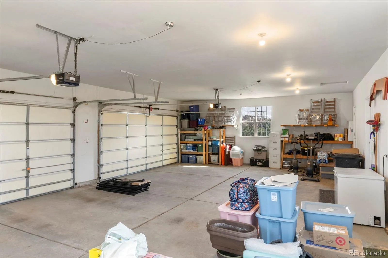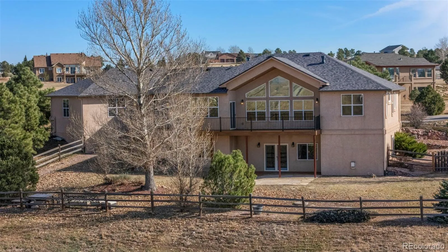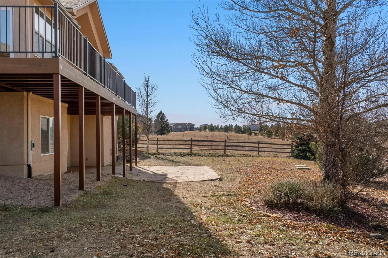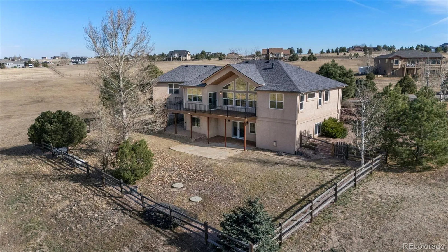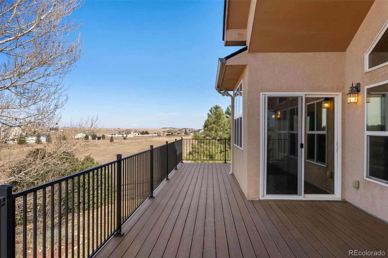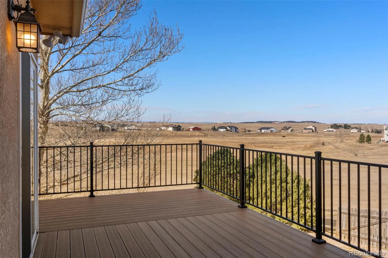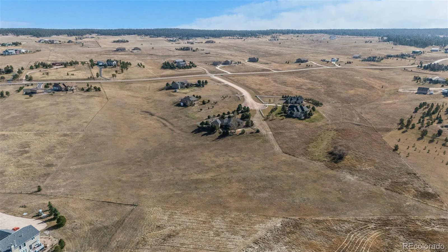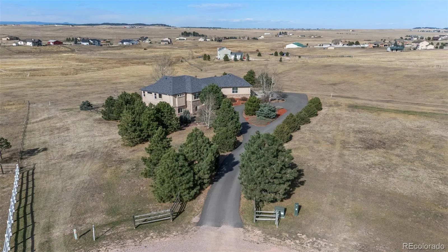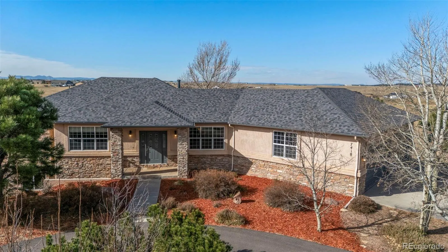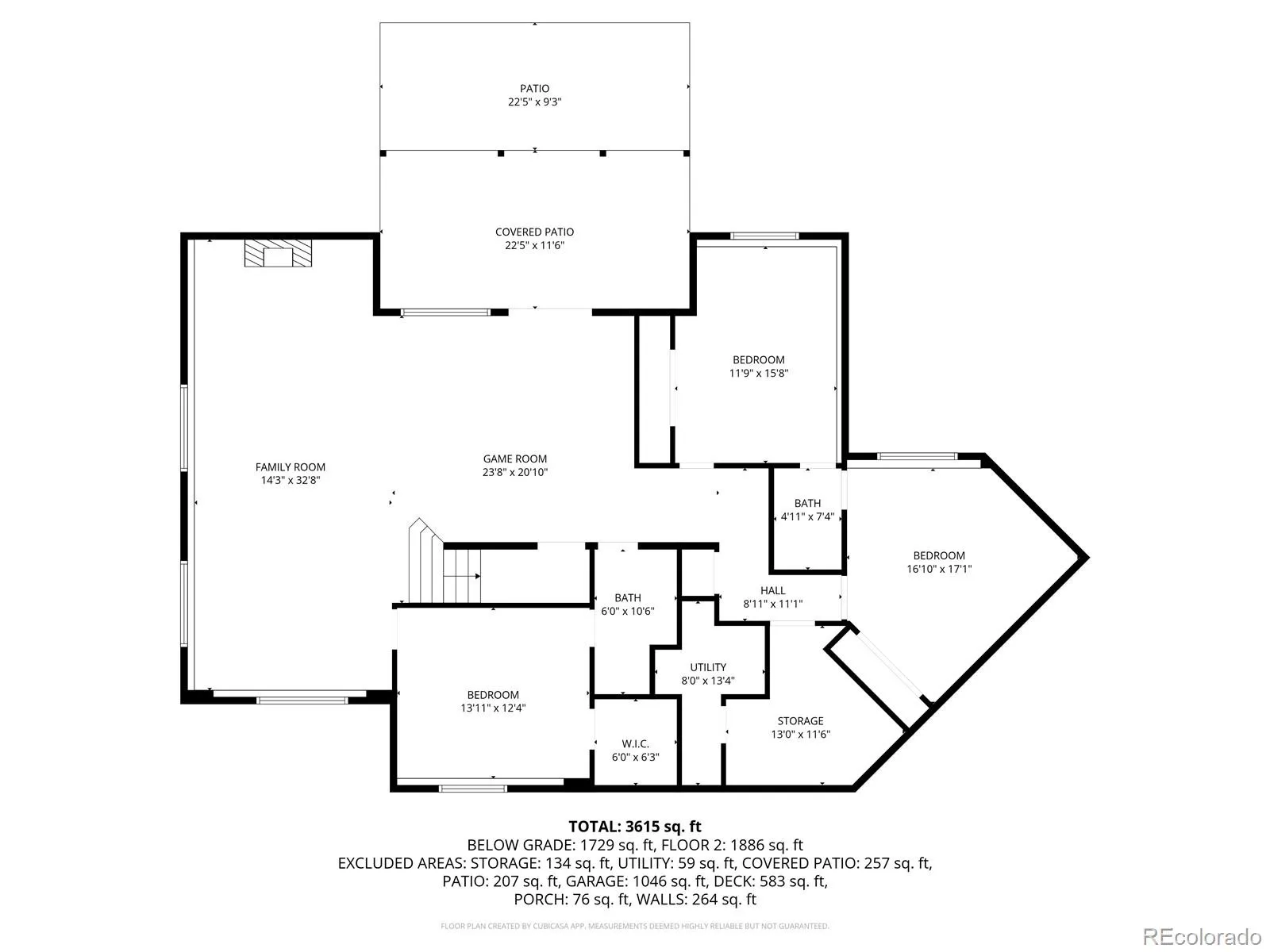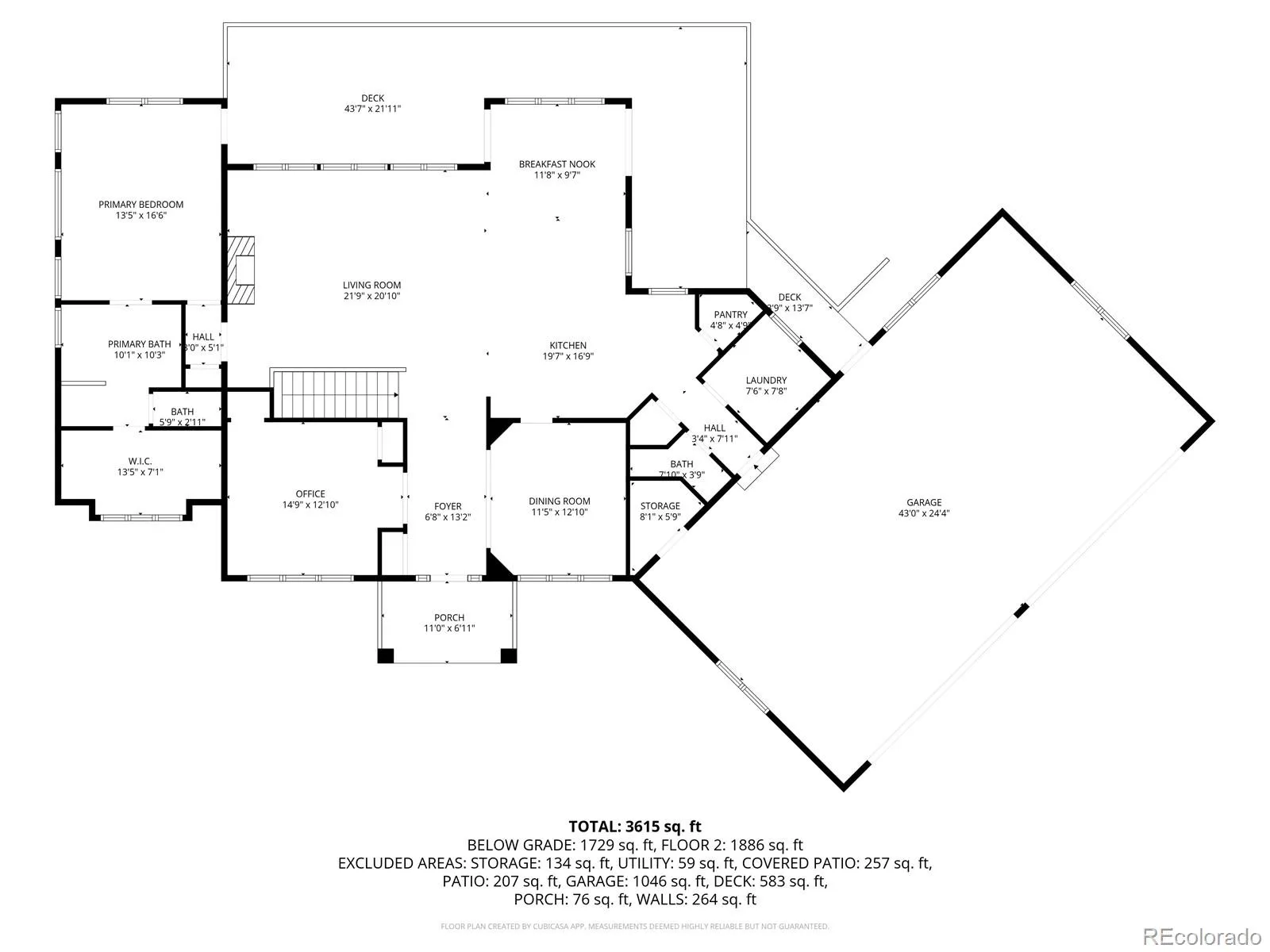Metro Denver Luxury Homes For Sale
Incredible opportunity to own your own little bit of paradise on 5 acres with phenomenal views of Pikes Peak! This rancher with walkout basement has views views views, and a brand NEW composite deck with multiple access doors throughout the home from which to enjoy those views. Offering a 4-car garage for all your vehicles and toys, nearly 4,000 square feet, and end of cul-de-sac location bordering neighborhood equestrian easement for additional privacy. Spacious Kitchen with plenty of storage and countertop work space. Counter bar with bar stools, large pantry, modern appliances including double oven and refrigerator, and light and bright breakfast nook with two walkouts to take advantage of the wonderful outdoor living on the brand new deck. Formal dining room with coved ceiling and upgraded light fixture. Main level office with French doors and two closets (could be used as 5th bedroom). Great room-style living room with fireplace, vaulted ceiling, plenty of windows and incredible views. Main level Primary bedroom suite has its own walkout to the deck, view of Pikes Peak, adjoining 5 piece bath with soaking tub and double vanity, and large cedar-lined walk-in closet with window. Powder room and Laundry Room with barn door and upgraded mud room bench with coat hooks round out the main level of this desirable floor plan. The basement is so light and bright that it hardly feels like a basement at all! Garden level windows in family room and every bedroom, plus all three spacious bedrooms have an adjoining bath. The L-shaped family room is large enough for multiple uses, featuring an entertainment area and two potential gaming areas. Pool table is included. Storage room. This 5-acre property is zoned for horses and neighborhood also allows up to 15 chickens. Newer upgraded asphalt driveway. New roof was installed in 2023. Great location near Hodgen Road, just 6 miles from Hwy 83 with easy access to Colorado Springs & Denver. Don’t miss this exceptional property!

