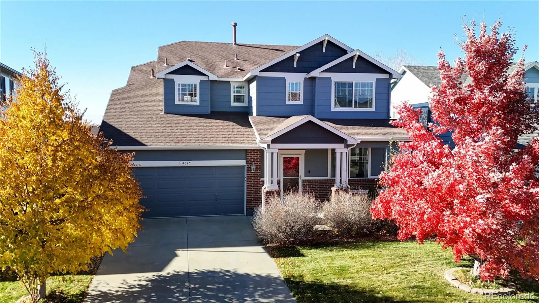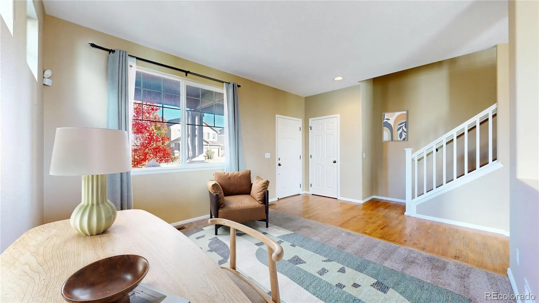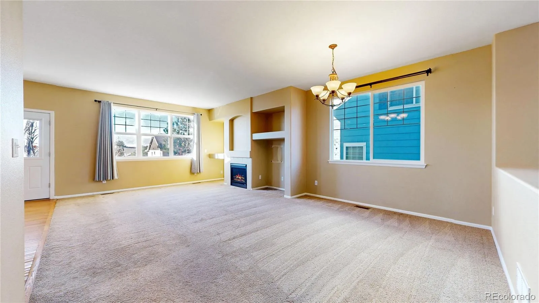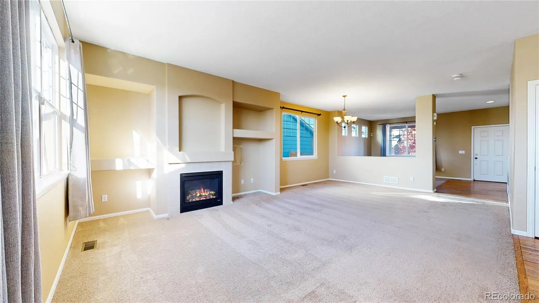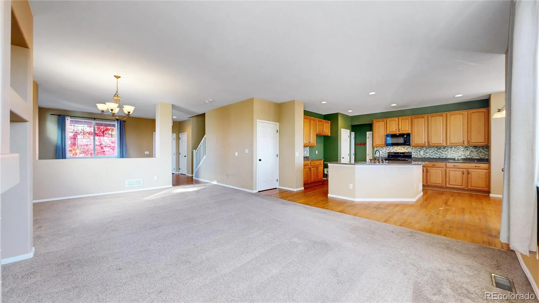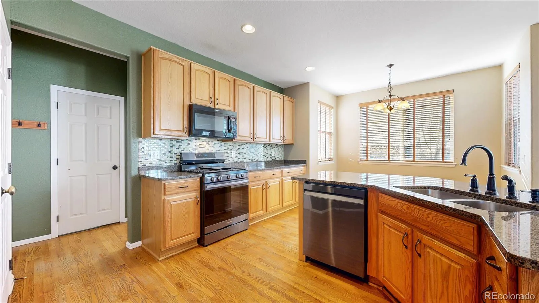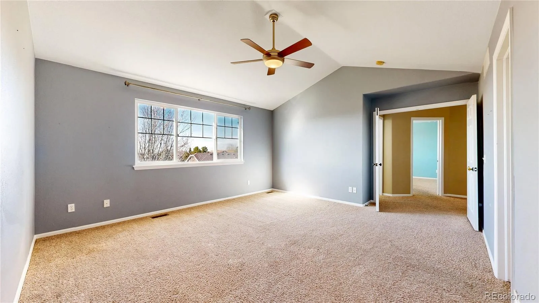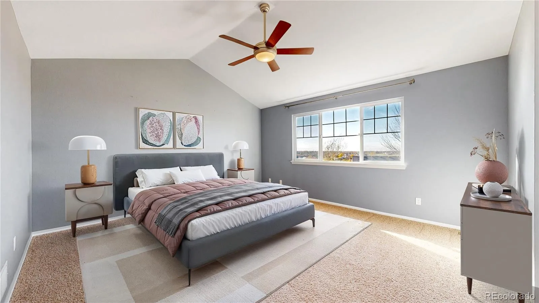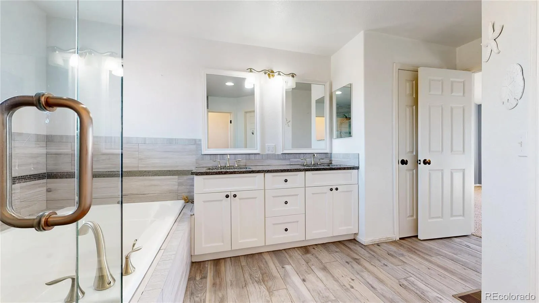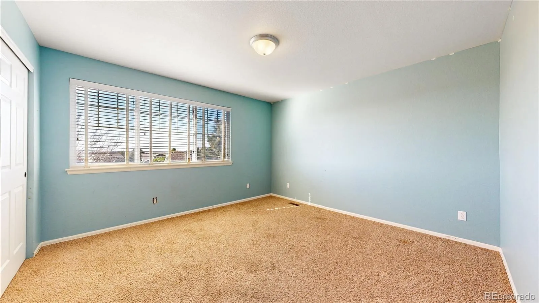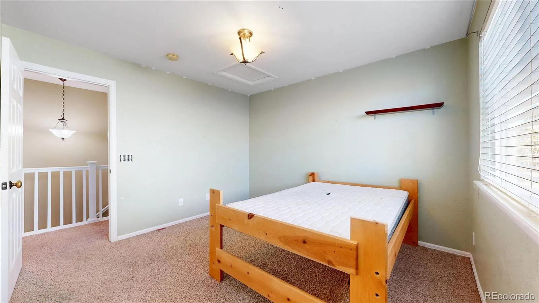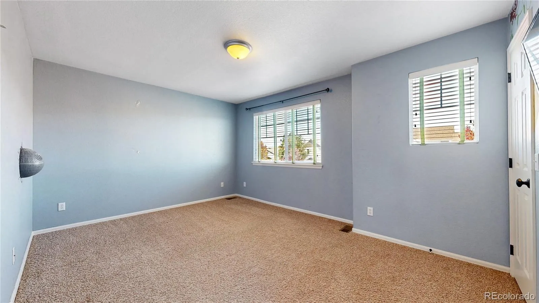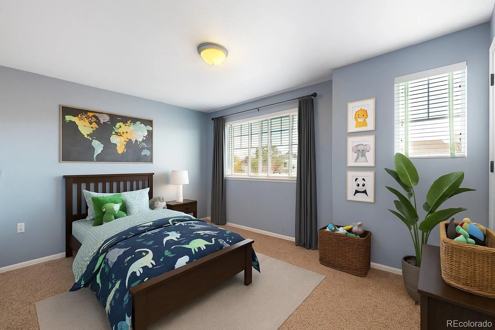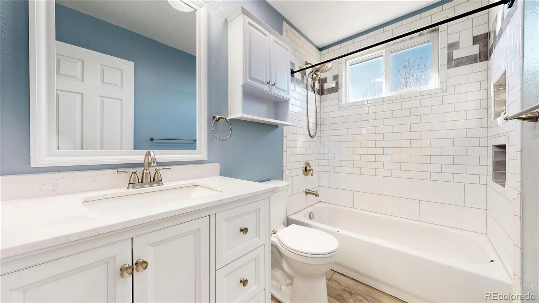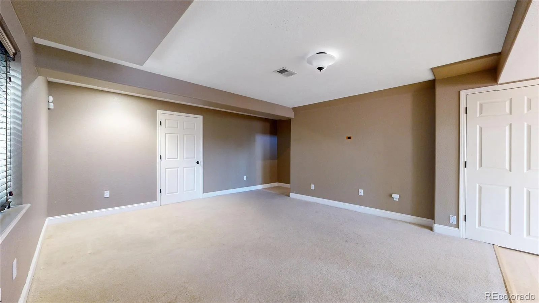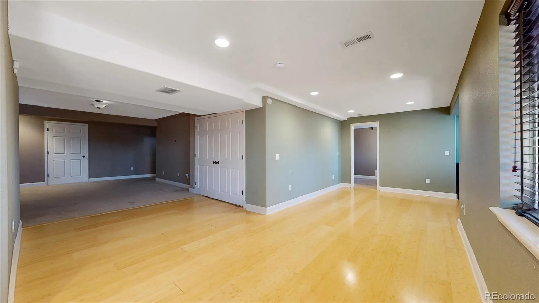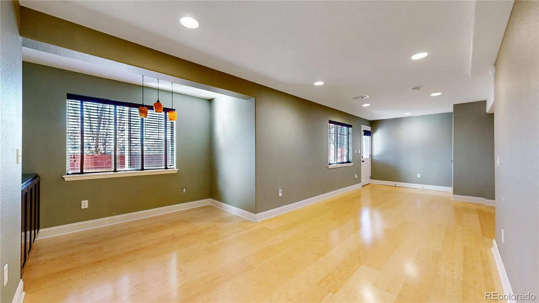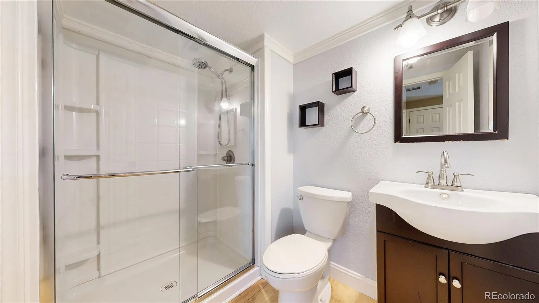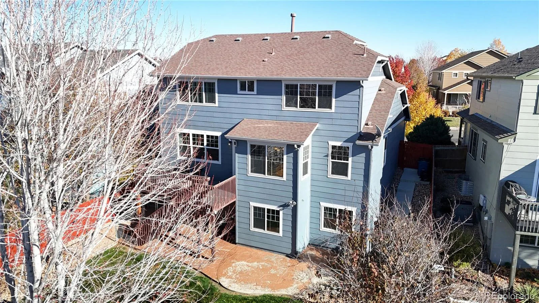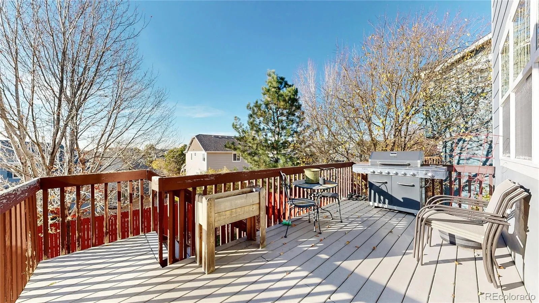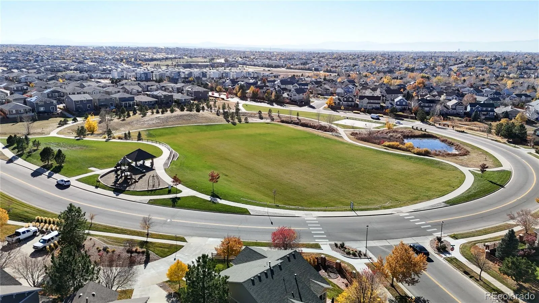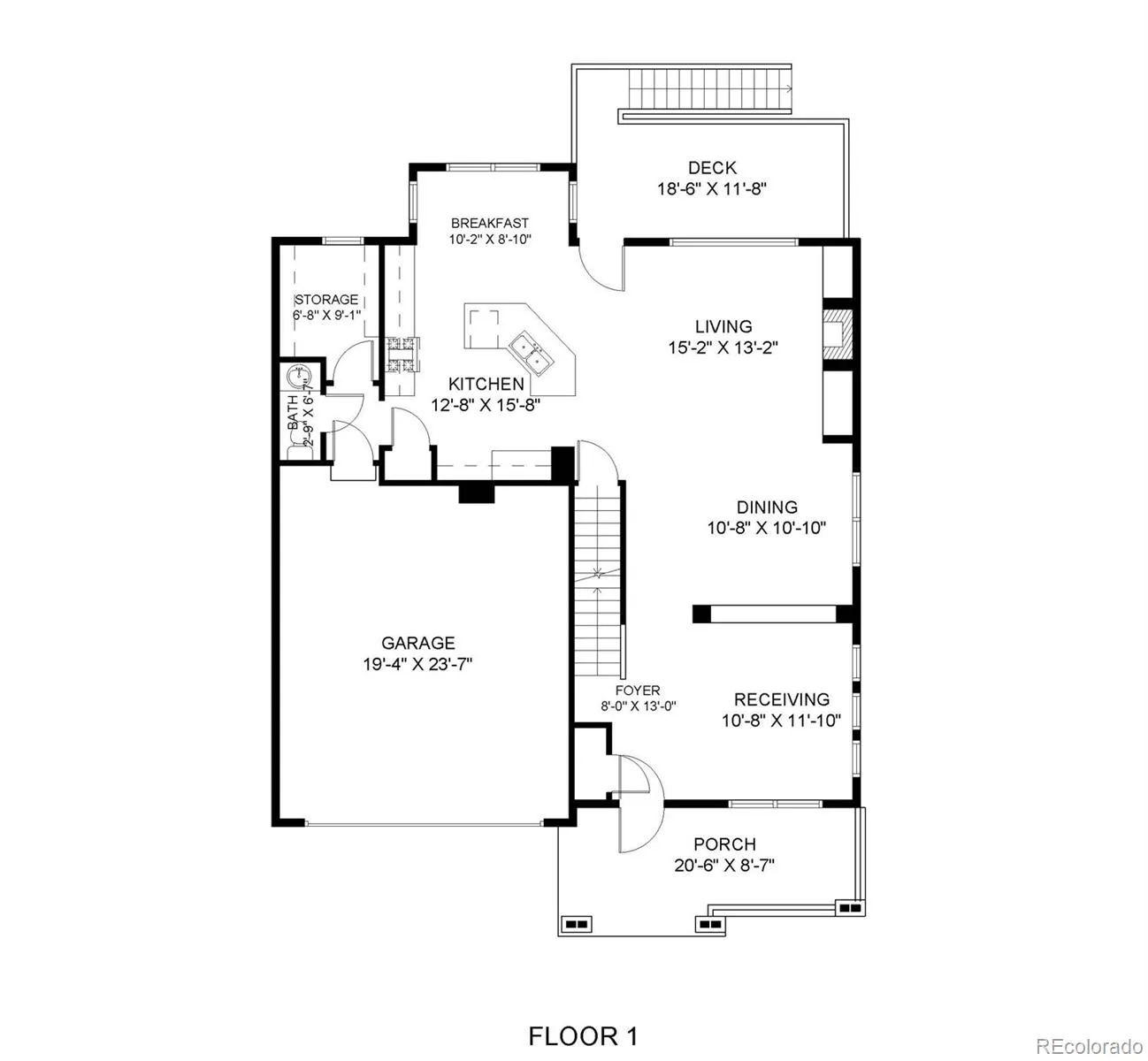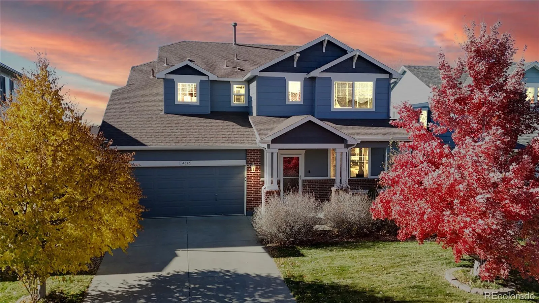Metro Denver Luxury Homes For Sale
Welcome home to this beautiful 5-bedroom, 4-bath residence in the desirable Saddle Rock Highlands community, within the award-winning Cherry Creek School District. With over 3,400 square feet of living space and a fully finished basement, this spacious two-story residence combines comfort and a functional layout for families of all sizes. The main level showcases vaulted ceilings and a charming fireplace that flow naturally into the thoughtfully designed kitchen and breakfast nook overlooking the backyard, offering a seamless connection between indoor and outdoor living—perfect for entertaining or relaxed family meals. Conveniently located upon entry from the two-car attached garage, you’ll find the home’s security panel, laundry/mud room, and a powder room. On the upper level, the primary suite offers a relaxing retreat with vaulted ceilings and a spacious ensuite bathroom featuring dual sinks, a soaking tub, and a walk-in closet. The three additional bedrooms on this level are generously sized, providing flexibility for guests, family members, or a home office. The finished walk-out basement enhances the home’s livability, offering plenty of space for a game or media area, home gym, or private guest quarters. With convenient outdoor access, it’s perfectly suited for multi-generational living or entertaining on a grand scale. From this location, you can enjoy unbeatable and easy access to I-25, I-225, I-70, E-470, DTC, Downtown Denver, DIA, and Buckley AFB. Outdoor adventures await with nearby hiking and biking trails, golf courses, and sparkling reservoirs. Plus, you’re just minutes from upscale Southlands shopping, dining, and endless entertainment — everything you need close to home!

