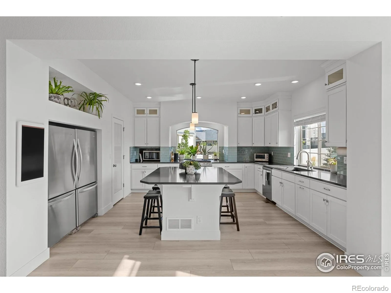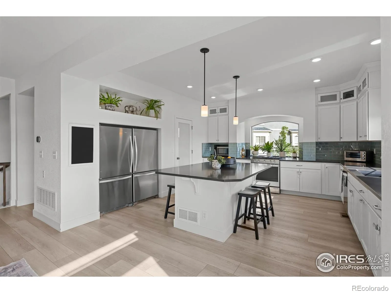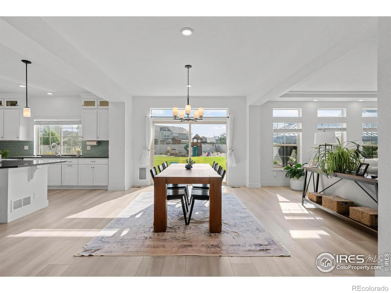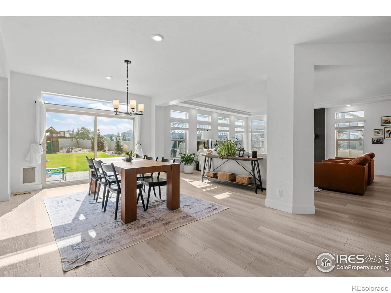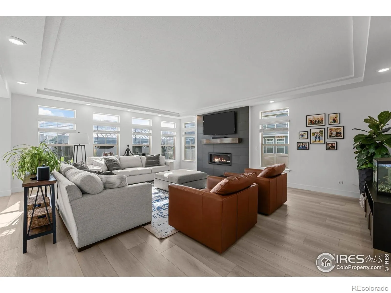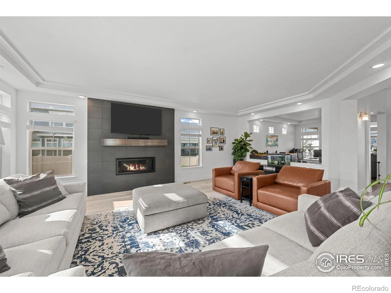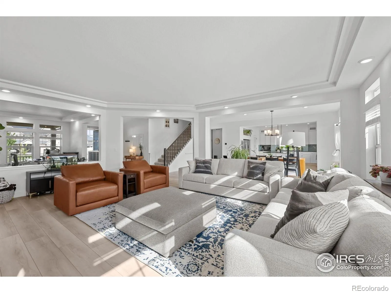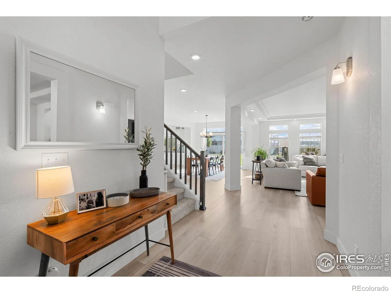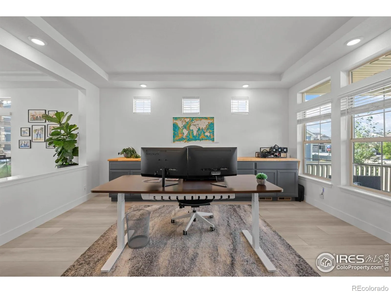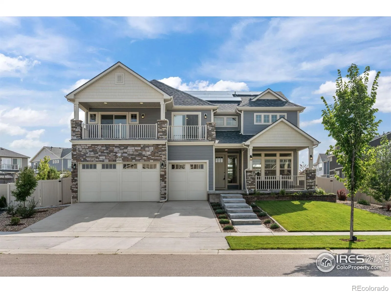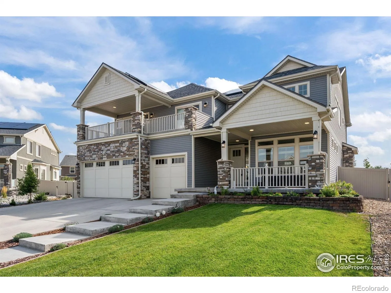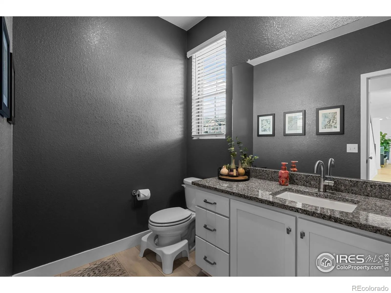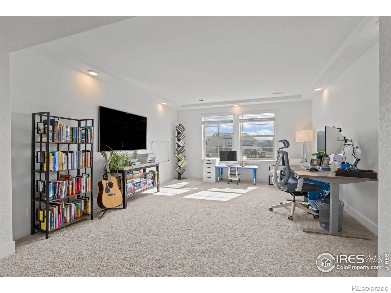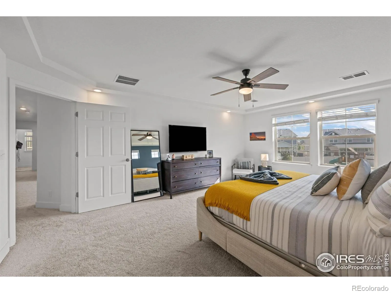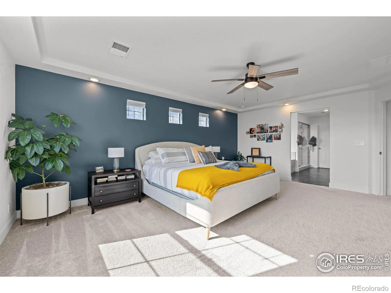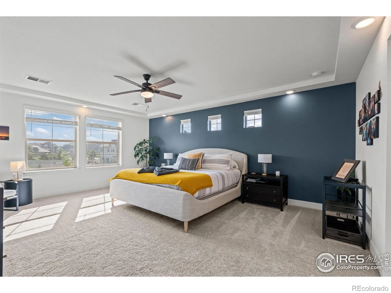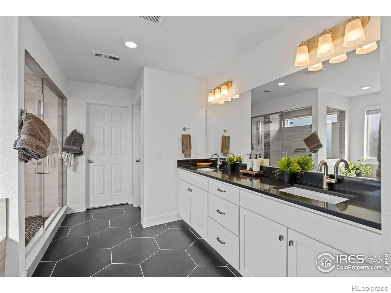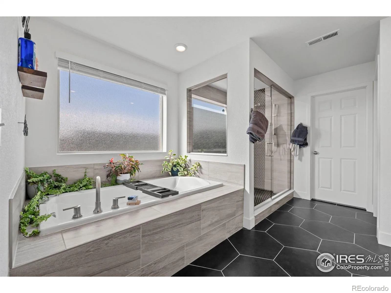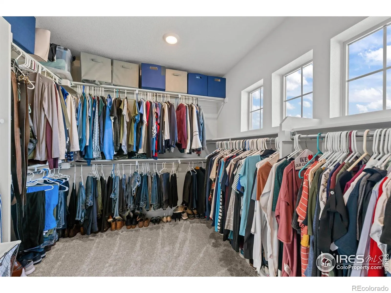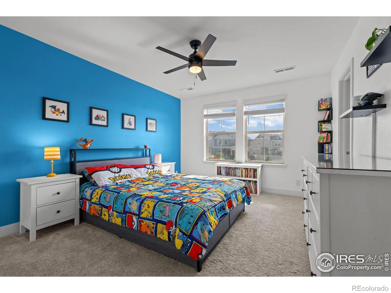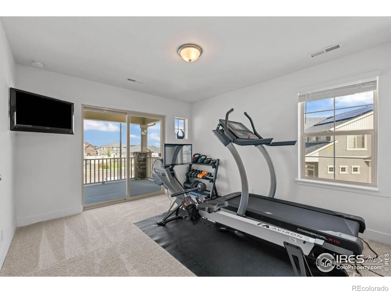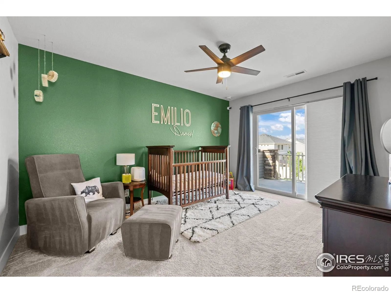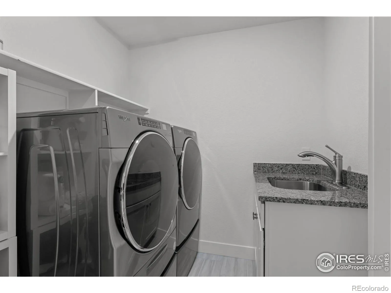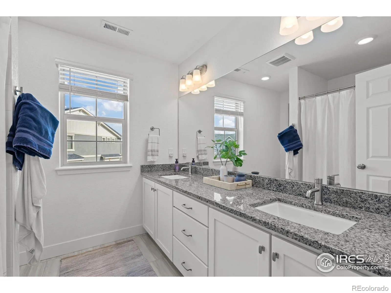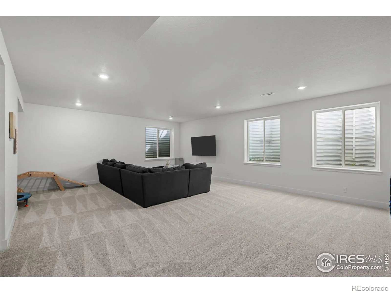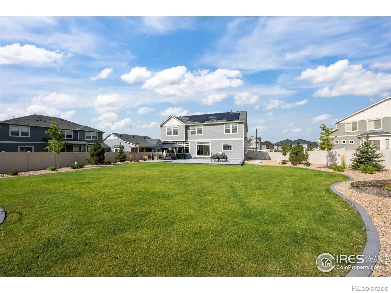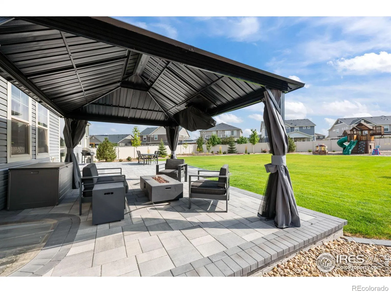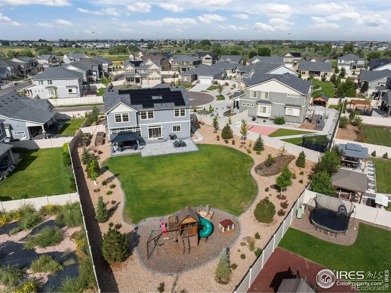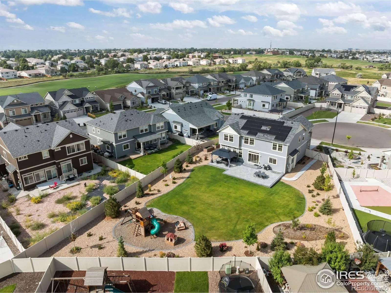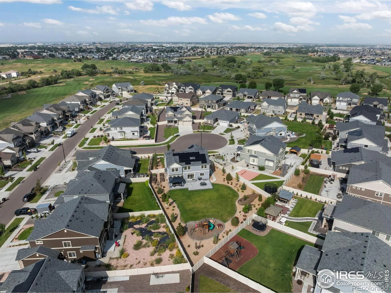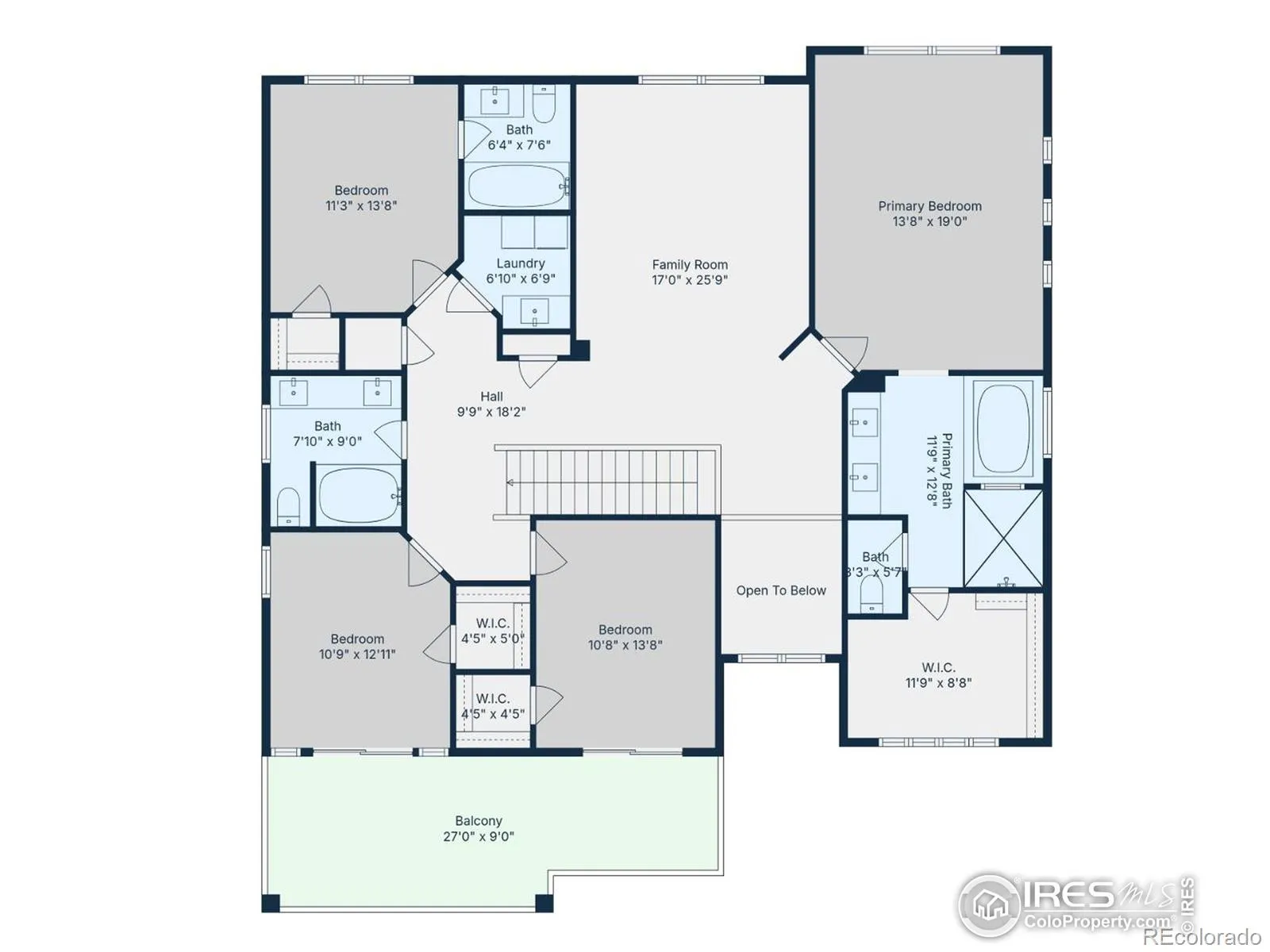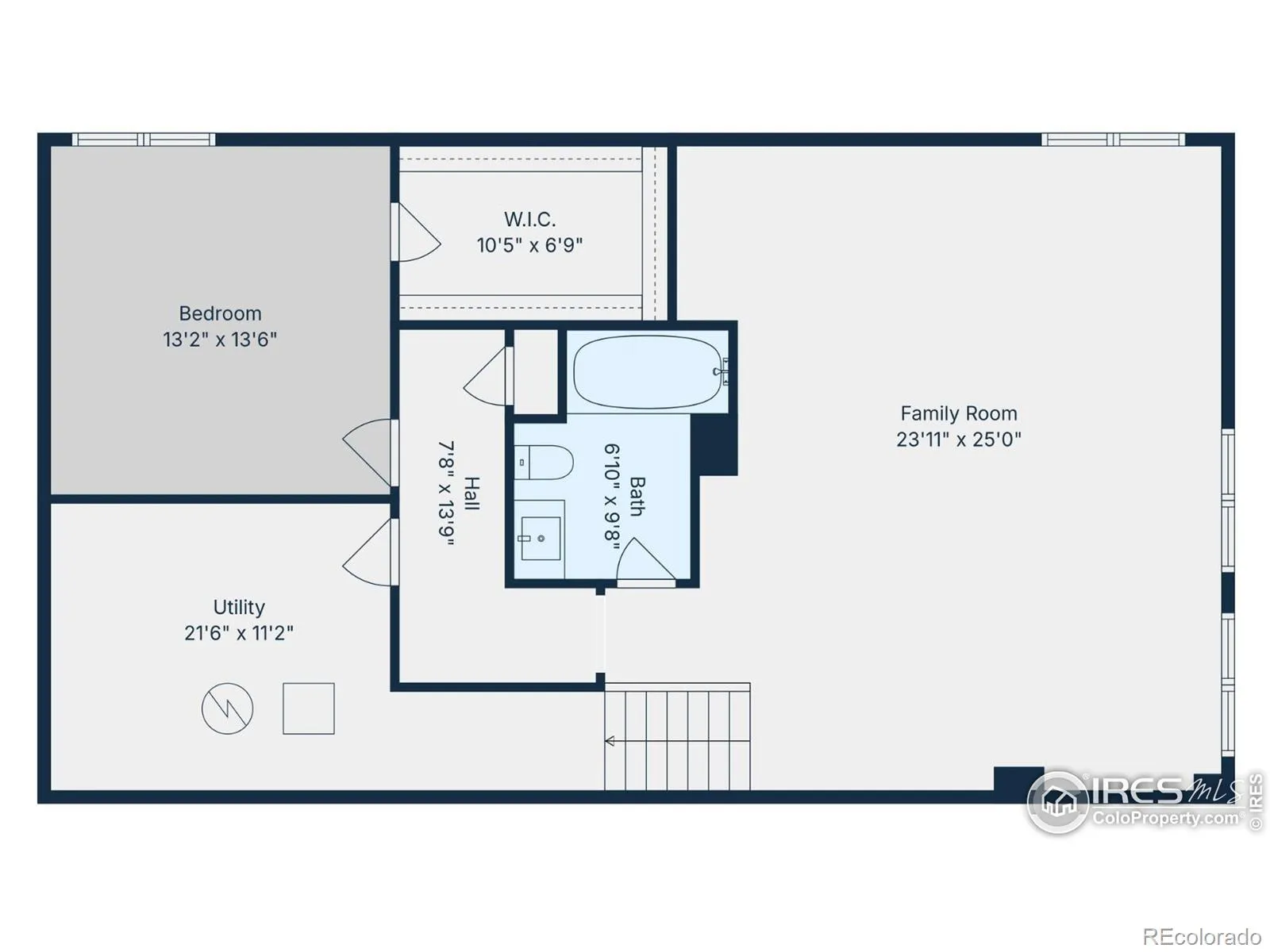Metro Denver Luxury Homes For Sale
Experience modern luxury in the exclusive, gated Green Valley Ranch golf community-one of Denver’s most sought-after destinations for upscale living and resort-style amenities. Situated on a private cul-de-sac, this 2022 Oakwood Homes property combines elevated privacy, contemporary elegance, and every convenience for an exceptional lifestyle. This residence features nearly 5,000 finished square feet with 5 spacious bedrooms, 5 bathrooms, and a 3-car heated garage with epoxy flooring and built-in overhead storage. Enjoy mountain views from the front balcony and seamless indoor-outdoor living with direct access to a professionally landscaped backyard oasis-$70,000 in enhancements including 17 trees, raised garden beds, a stone patio, a stunning built-in pergola and a ride on lawn mower for easy maintenance! Inside, the open-concept design offers luxury vinyl plank flooring, a striking living area with gas fireplace, and a chef’s kitchen equipped with black granite countertops, a five-burner gas stove, stainless steel appliances, double refrigerators and freezers, walk-in pantry, and oversized island. The dining room flows naturally to the backyard for effortless entertaining, and a dedicated office space enhances functionality. Upstairs, the primary suite provides plush carpeting, a custom ceiling fan, a large walk-in closet, and a spa-inspired five-piece bath-jetted tub, oversized walk-in shower, and dual granite vanities. Additional upper-level features include multiple full bathrooms, a versatile loft, and a laundry room with utility sink and cabinetry. The finished basement boasts an extra-wide staircase, a spacious recreation area, a fifth bedroom with private bath, and an abundance of storage. Key upgrades include dual HVAC systems, whole-home water softener, video doorbell security and double-pane windows. Residents enjoy Green Valley Ranch amenities: clubhouse, pool, championship golf course, parks, trails, and easy access to shopping, and DIA.

