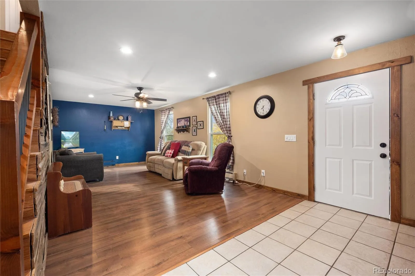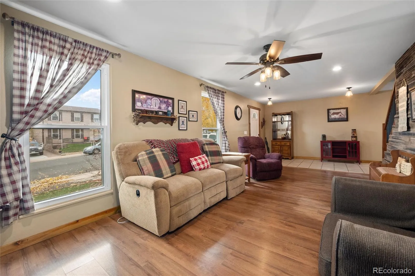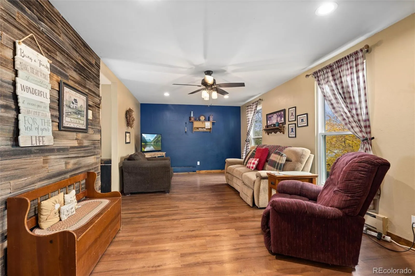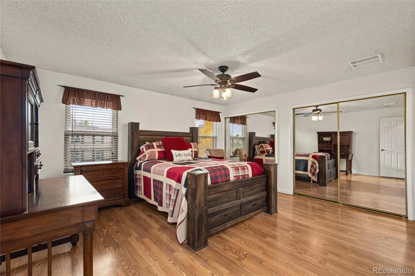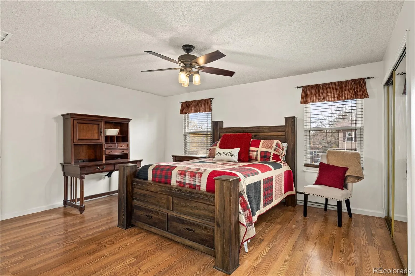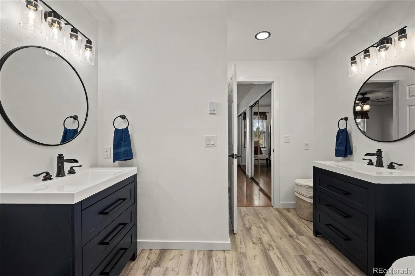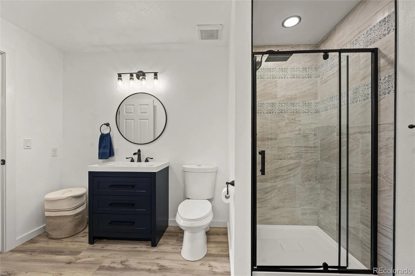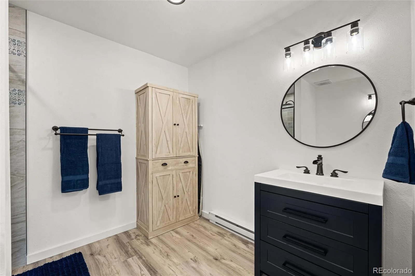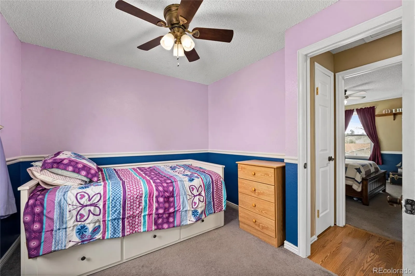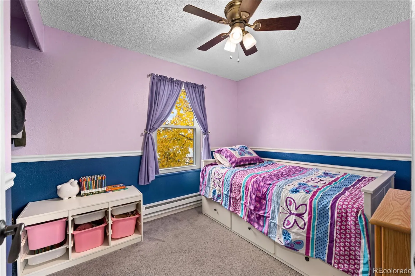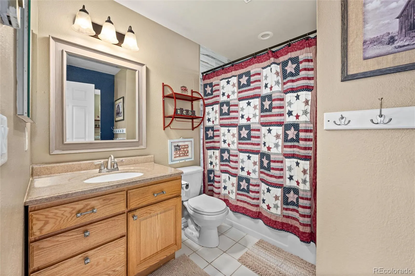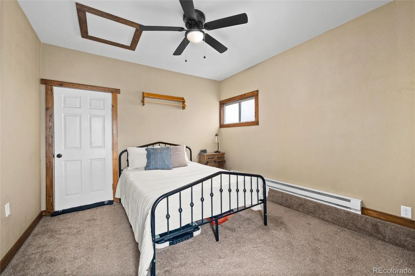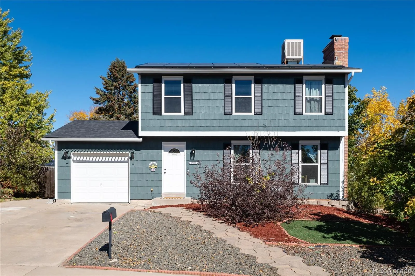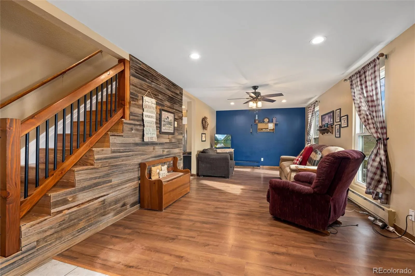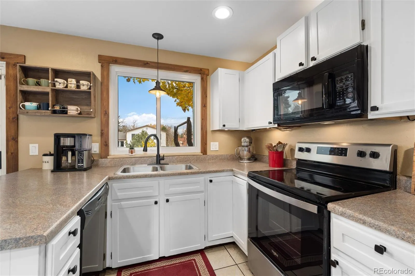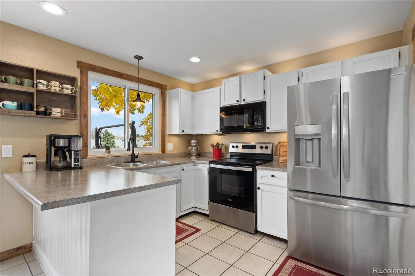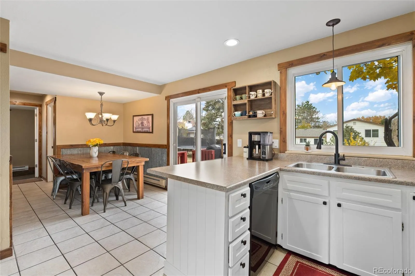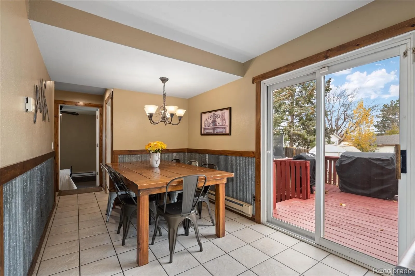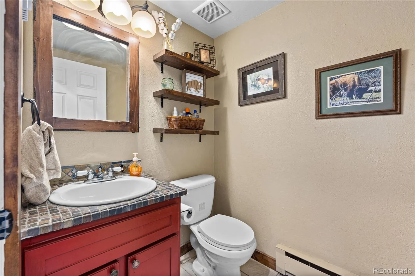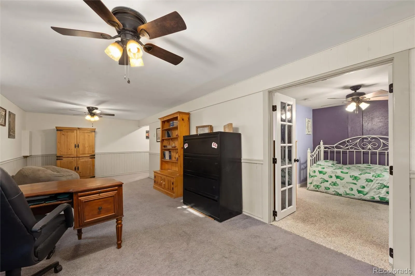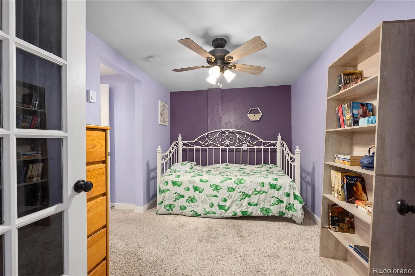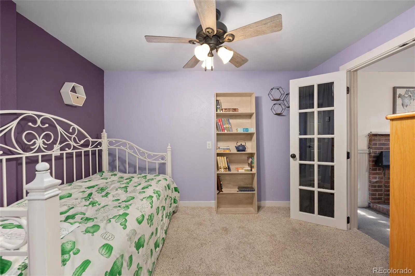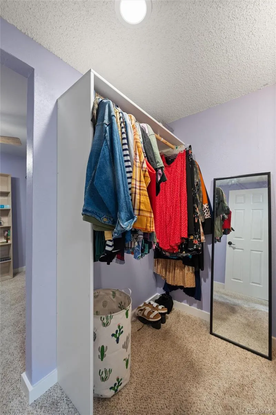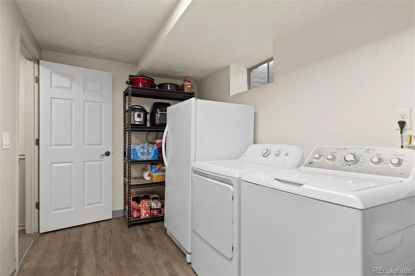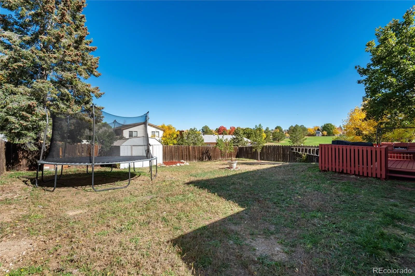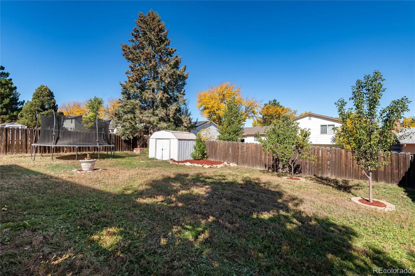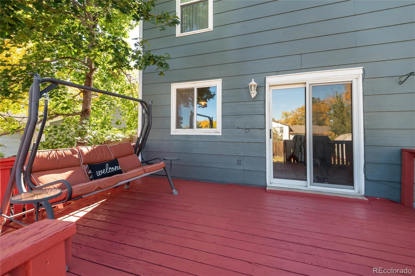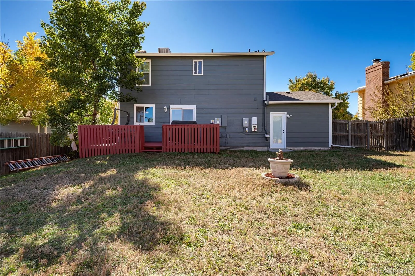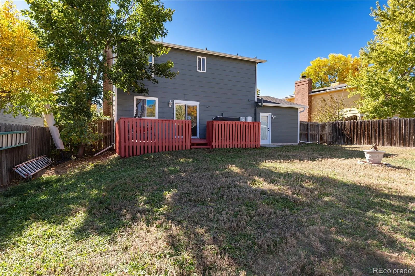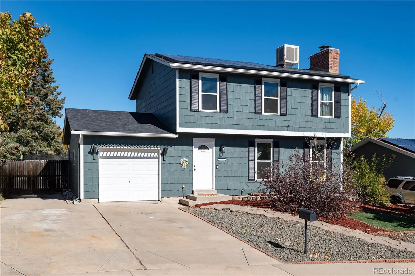Metro Denver Luxury Homes For Sale
This inviting home offers flexible living spaces across three levels, perfect for a variety of needs. On the main floor you’ll find a comfortable living room and a dining area off the kitchen with direct access to the newly painted back deck—ideal for outdoor dining or entertaining. The kitchen features freshly painted cabinets and a pantry with plenty of storage space. A powder bath adds convenience, and the converted garage provides a versatile bonus room—perfect as a bedroom, office, studio—or it can easily be converted back to a garage.
Upstairs, the primary suite awaits with a beautifully remodeled bathroom featuring a spa-style shower and dual sinks. Two additional bedrooms and a full hall bath complete this level.
The finished basement expands your living space with a cozy family room, a non-conforming bedroom with a walk-in closet (ideal as an office, hobby room or den space), and a dedicated laundry room.
Outside, enjoy a sizable, flat backyard offering privacy and room to play or garden. The property has beautiful rose bushes, lilies, and two fruit trees. Additional updates include new exterior paint, fresh paint inside, a brand-new high-impact roof, new electrical panel, fully-owned solar panels, and a radon mitigation system—providing comfort, efficiency and peace of mind.
Located in a quiet cul-de-sac in the well-established Aurora Highlands neighborhood, this home enjoys proximity to green space and parks—including one right across the street with a playground, pickleball and basketball courts—making it easy to enjoy Colorado’s outdoors right at home. Close to Buckley Air Force Base and easy access to major commuter corridors (such as I-225 and E-470) for quick trips to Denver, DIA, and the broader metro area—ideal for both work and play.

