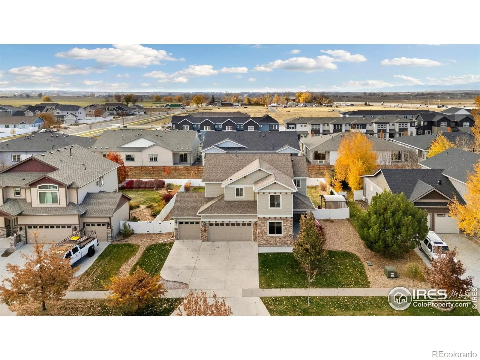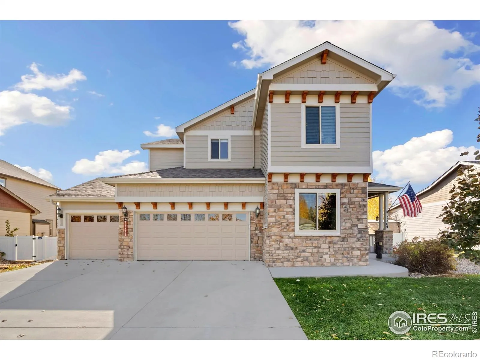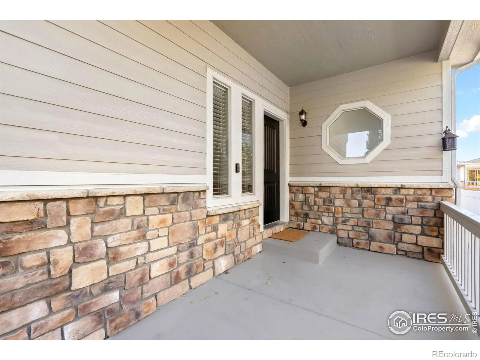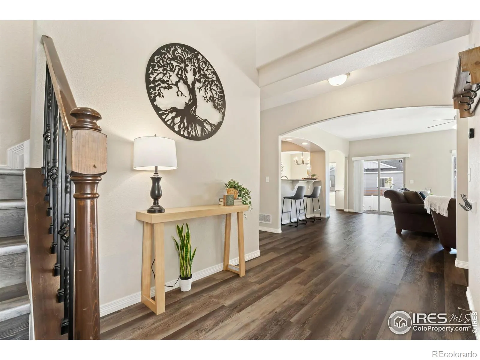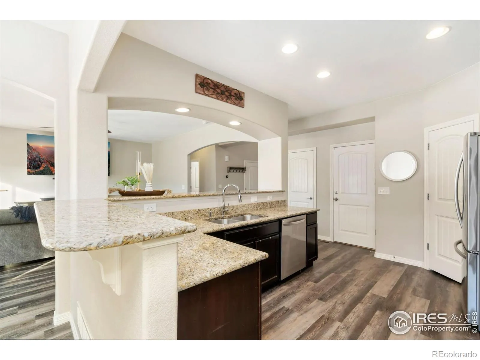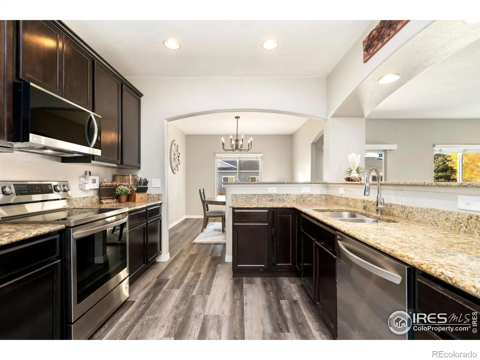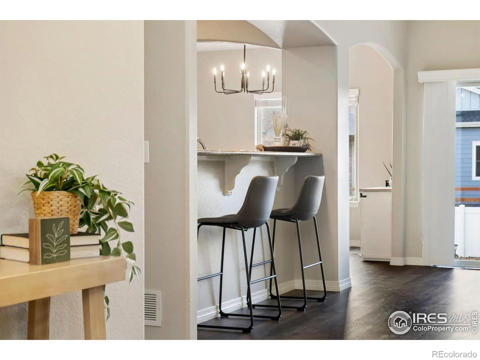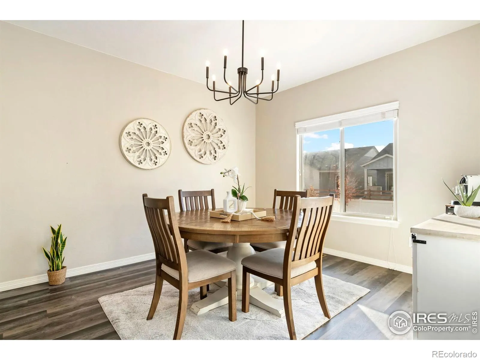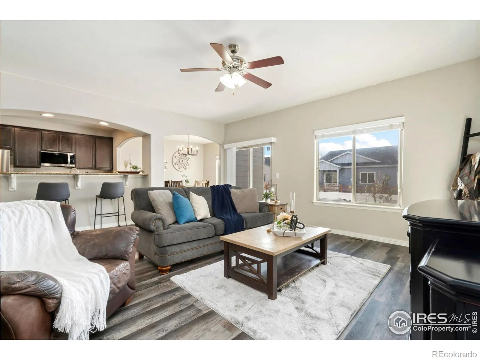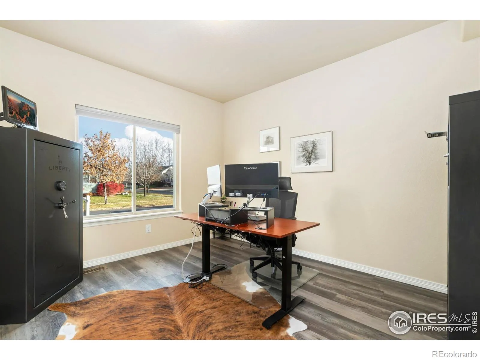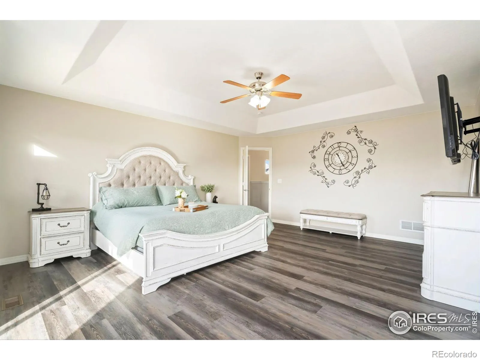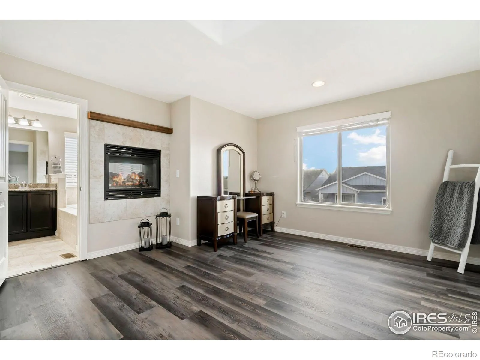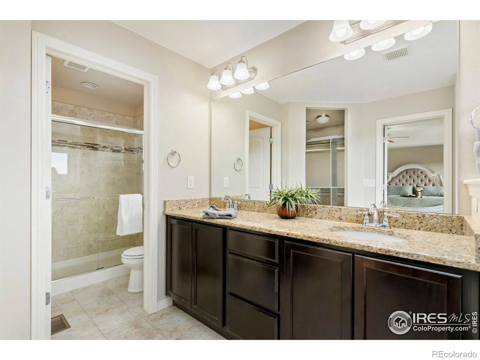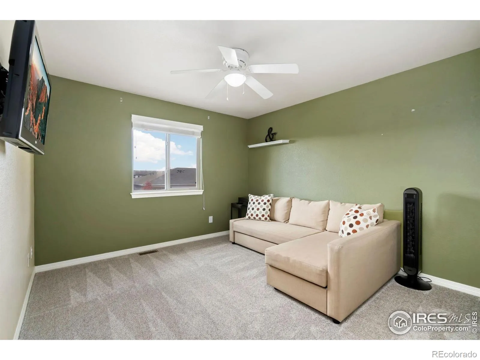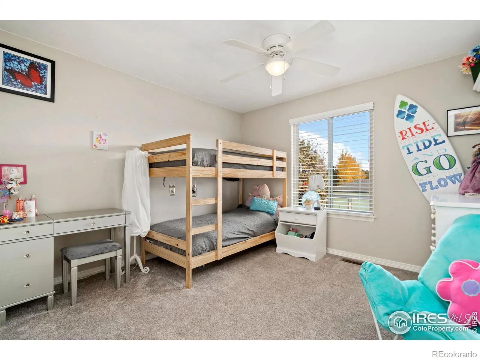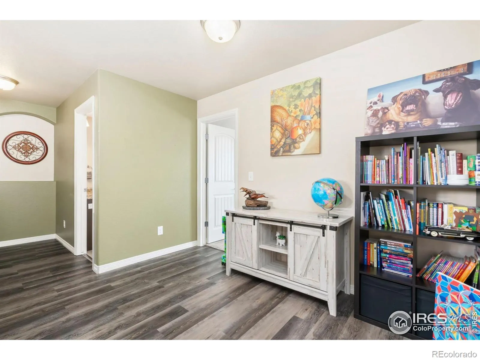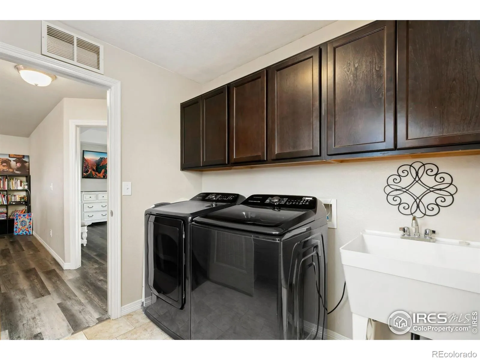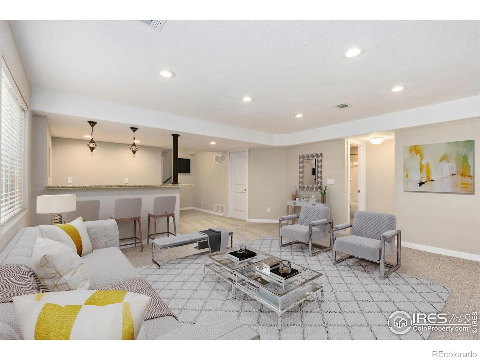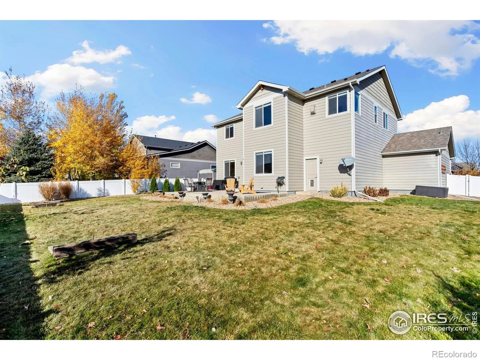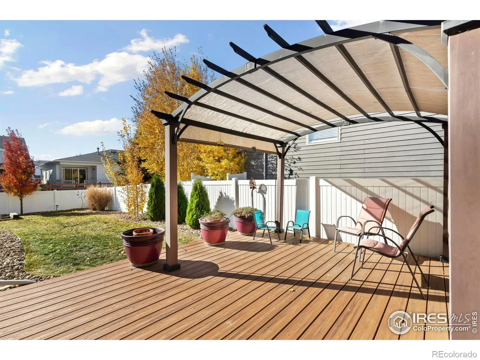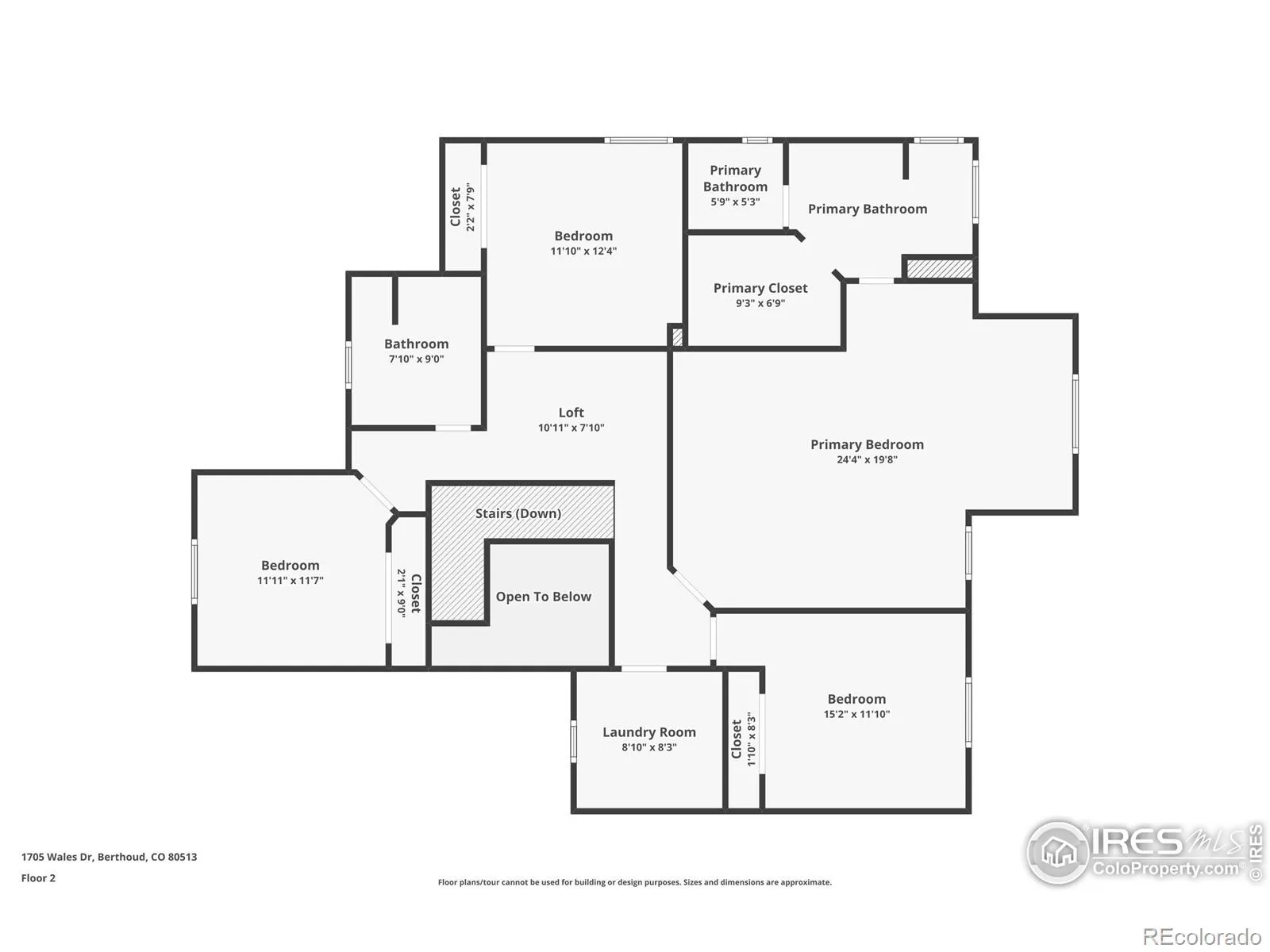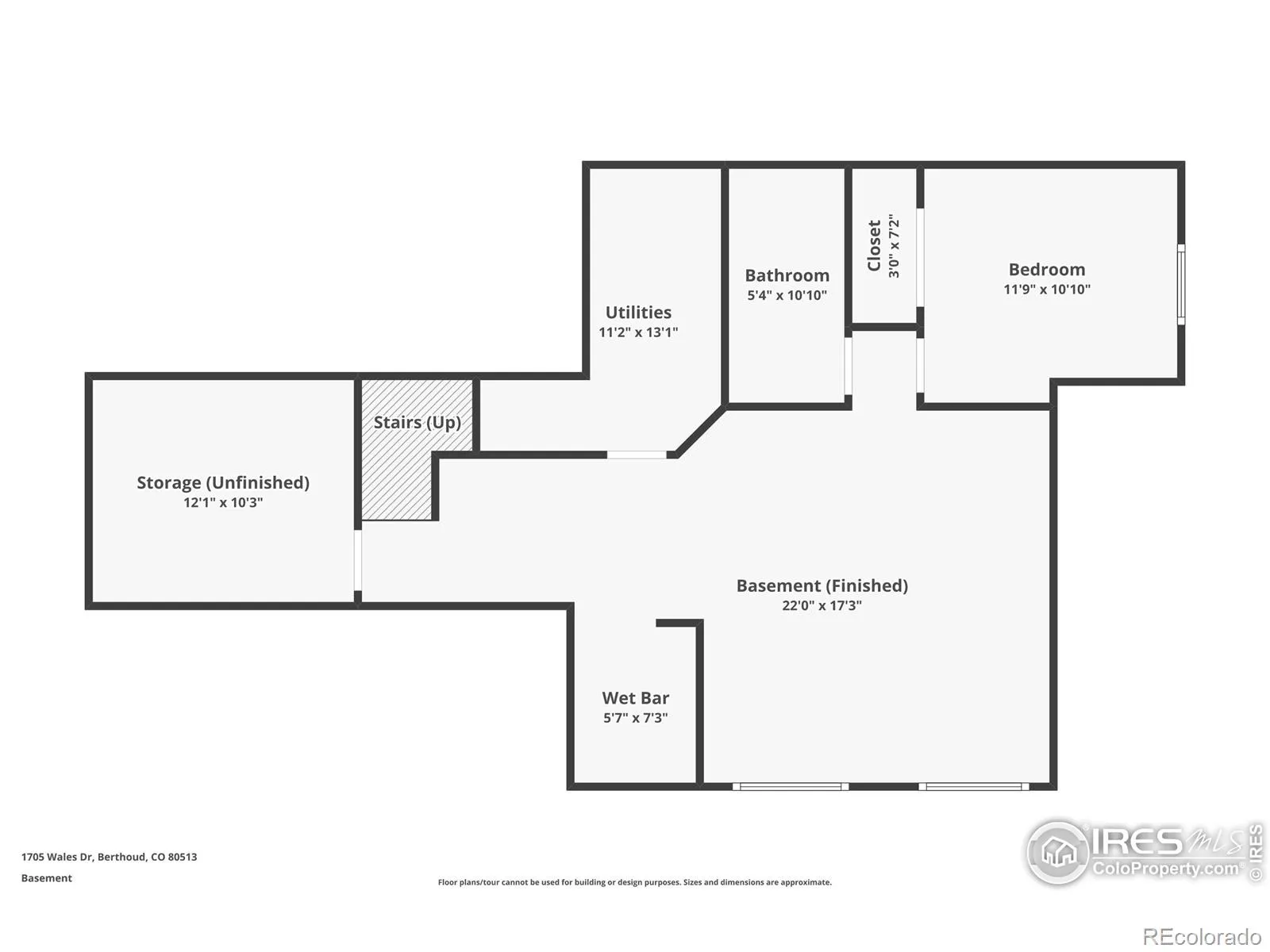Metro Denver Luxury Homes For Sale
Unbeatable location near shopping, parks, trails, the Berthoud Recreation Center, TPC golf course, dining, and schools-with quick access to US 287 and I-25! This beautifully maintained home blends comfort and style throughout. Step through the inviting foyer onto newer LVP flooring, where an open-concept living room welcomes you with warmth and elegance. The chef-inspired kitchen features expansive granite counters, a large island bar, and generous prep space-perfect for entertaining. All appliances are newer for added convenience. A private main-floor office provides an ideal workspace for remote professionals. Upstairs, enjoy a well-designed layout with a convenient laundry room, three spacious bedrooms, and a luxurious primary suite offering a cozy sitting area and striking multi-faceted fireplace. The spa-like primary bath includes an oversized soaking tub and a roomy walk-in closet. The finished basement is built for entertaining, complete with a stylish bar area and space for a beverage cooler, plus an additional guest bedroom ideal for visitors. Outside, unwind or host BBQs on the beautifully landscaped patio within the fully fenced yard-perfect for kids, pets, or a friendly game of horseshoes. The impressive four-car tandem garage provides ample room for vehicles, storage, or hobbies. With a brand-new roof and no metro tax, this exceptional home truly has it all.

