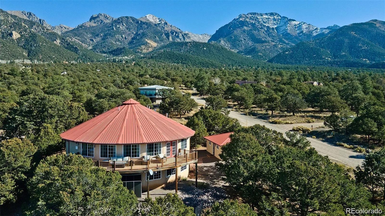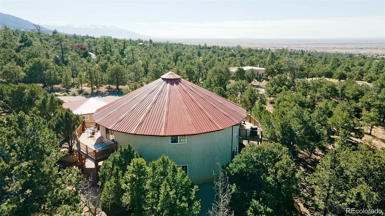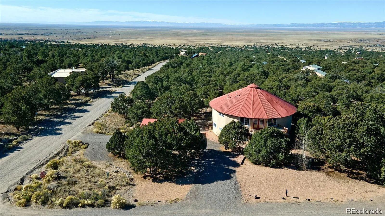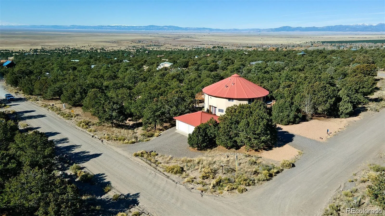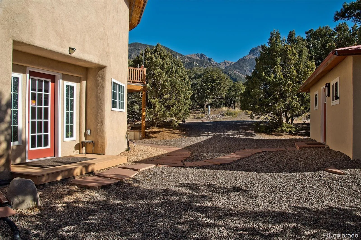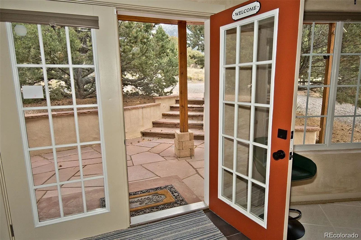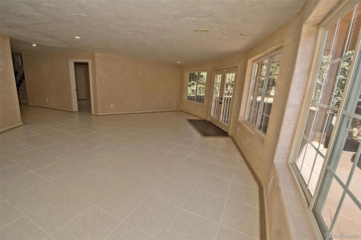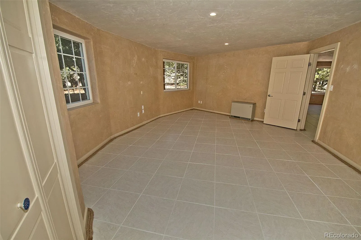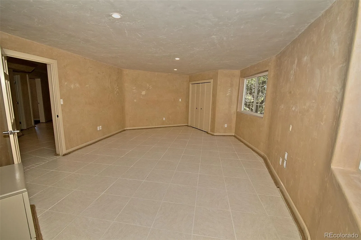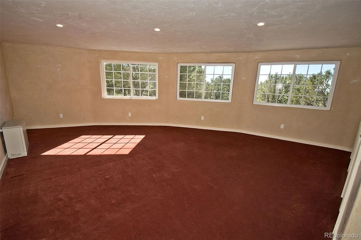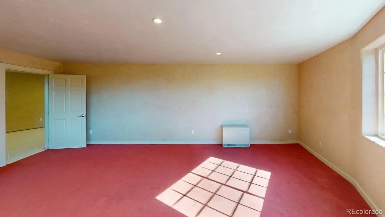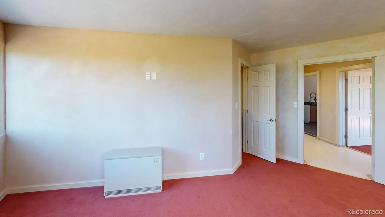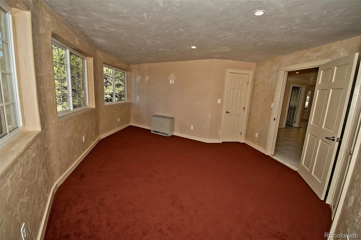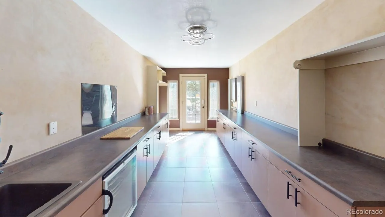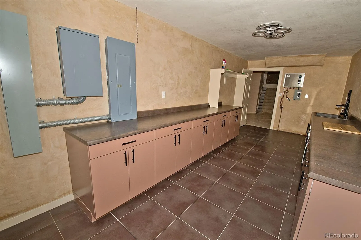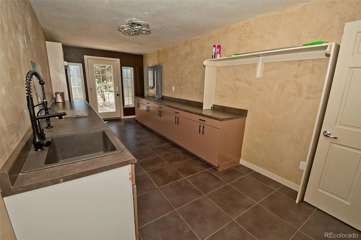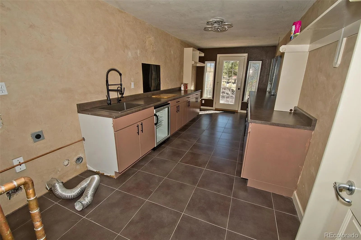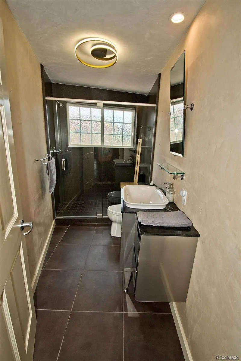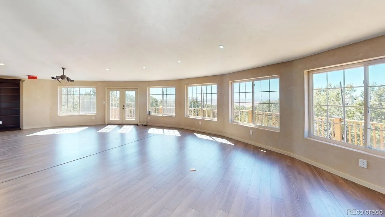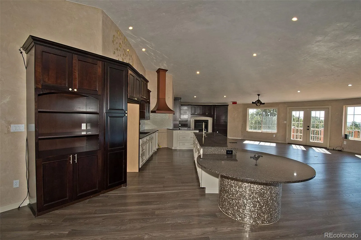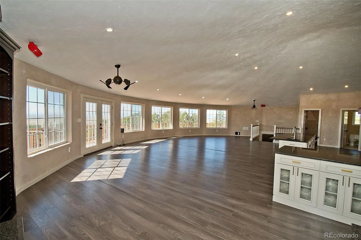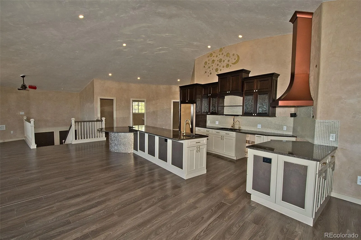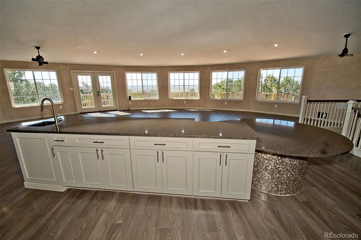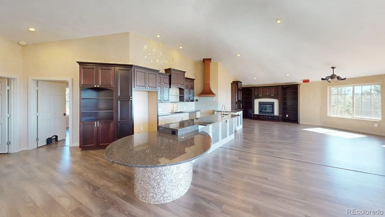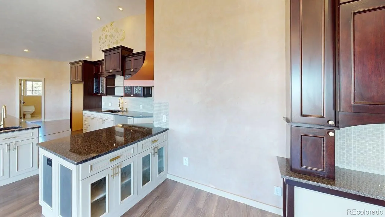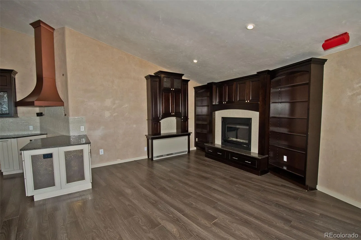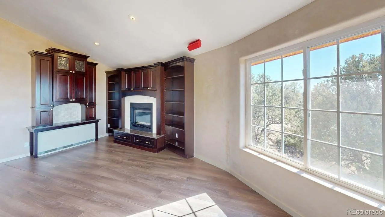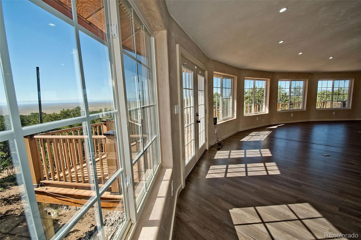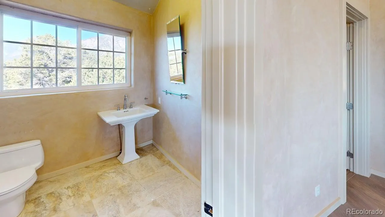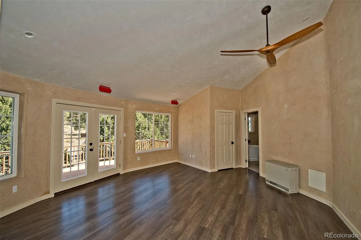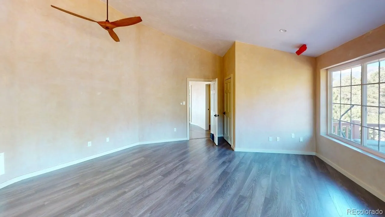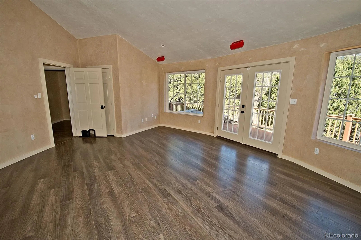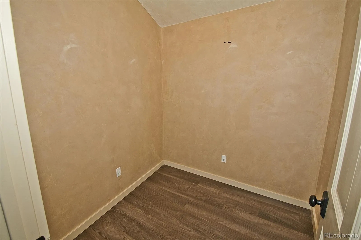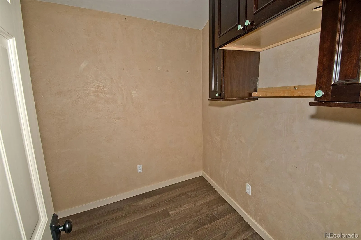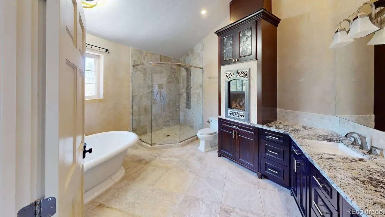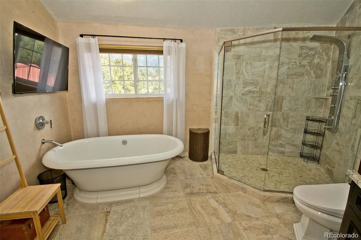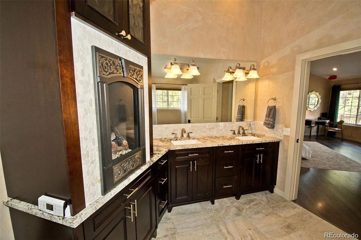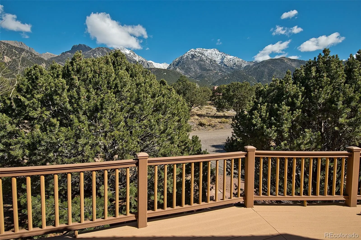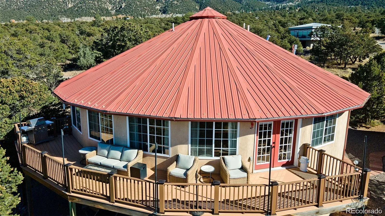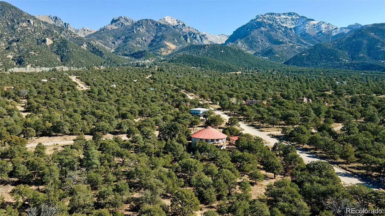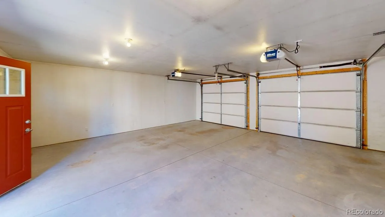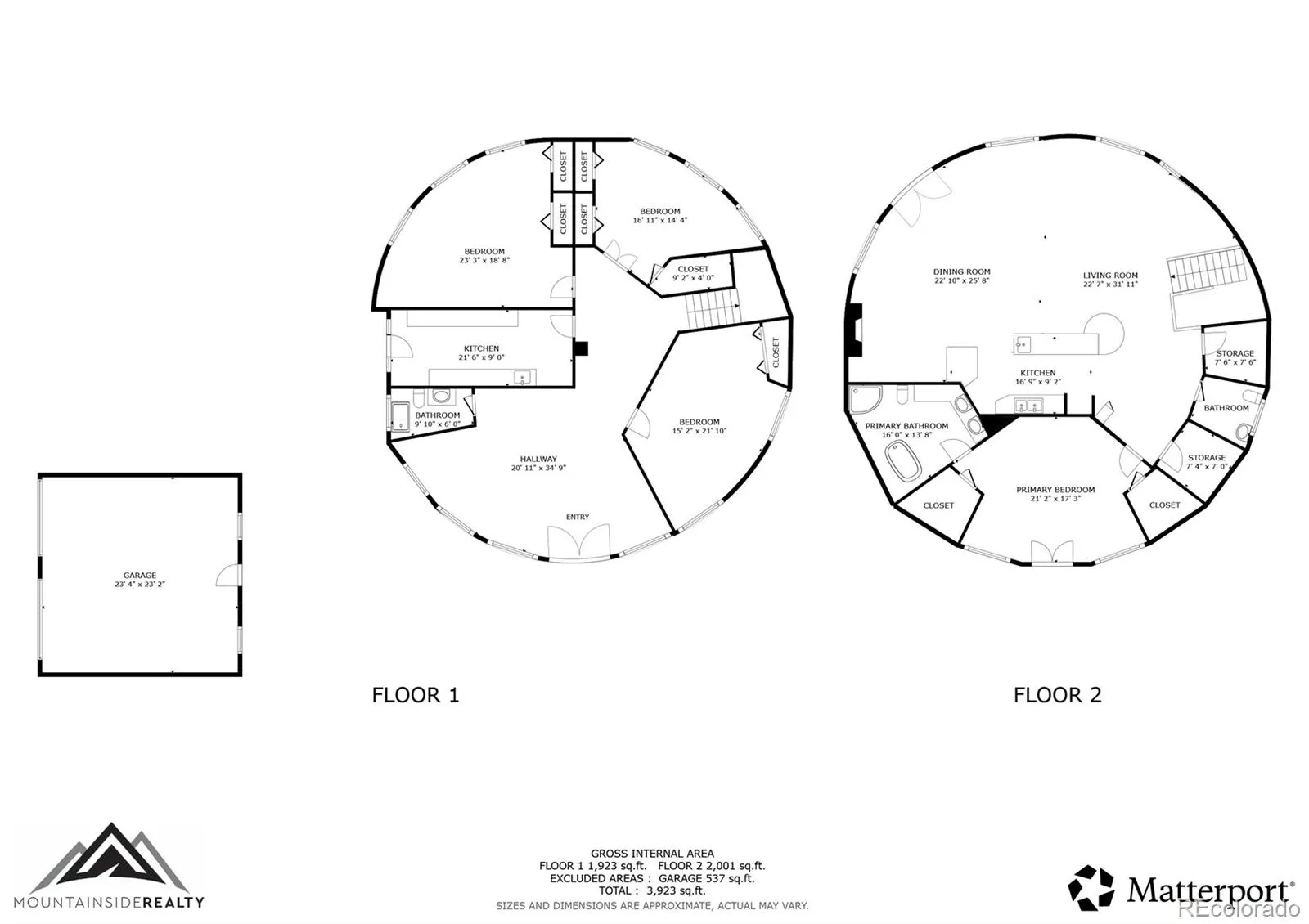Metro Denver Luxury Homes For Sale
Luxury mountain living in Crestone! This exceptional 4BD/3BA custom 12-sided home offers breathtaking panoramic views of the Sangre de Cristo Mountains and San Luis Valley. Built by craftsman Jefferson Jaynes as his personal residence, it combines elegance, versatility, and top-tier construction on nearly an acre of beautiful land in Chalet I.
The main level welcomes you with double-door entry into a spacious open living area, perfect as a family room, home theater, or flex space. Three large bedrooms, a ¾ bath, laundry room, and optional second kitchen provide comfort and privacy for guests or multi-generational living. Entire home wired for surround sound.
Upstairs, a dramatic 900-sf great room features vaulted ceilings and expansive west-facing windows that flood the space with light and mountain views. The gourmet kitchen includes new cabinets, granite countertops, a large island, and bonus dining nook. Step onto the 375-sf wraparound balcony for sunrise coffee or sunset views under Crestone’s world-famous Dark Sky.
The private primary suite opens to its own 225-sf balcony overlooking the peaks. Spa-style 5-piece bath includes dual vanities, cast-iron soaking tub, custom steam shower, and propane fireplace.
Outside, enjoy professionally landscaped grounds with piñon pines for privacy, fenced and irrigated gardens, and two driveways. The oversized, insulated 2-car garage includes RV hookups and ample storage for mountain gear.
Additional features: stucco exterior, metal roof, carpet/tile/laminate flooring, on-demand hot water, and 6 ETS heaters for efficient warmth. Minutes from hiking trails, hot springs, and world-class skiing at Wolf Creek and Monarch Pass.
This rare, one-of-a-kind home offers luxurious mountain living with space to entertain, retreat, or create two distinct living areas. A true gem in Crestone’s serene landscape.

