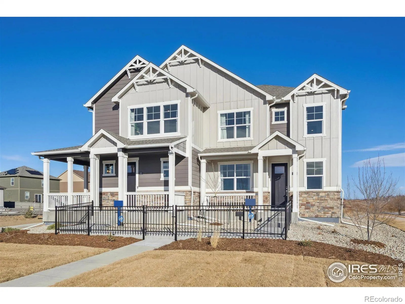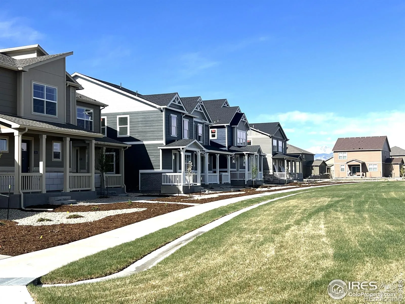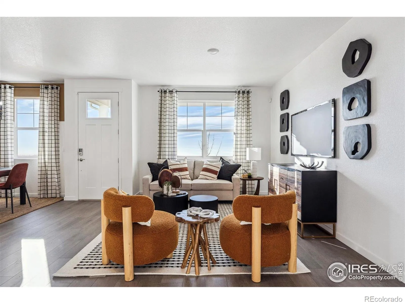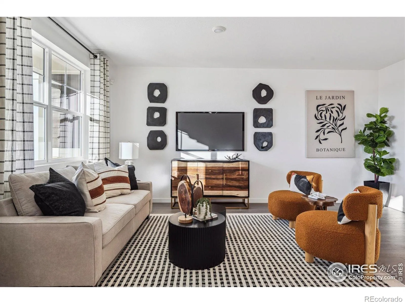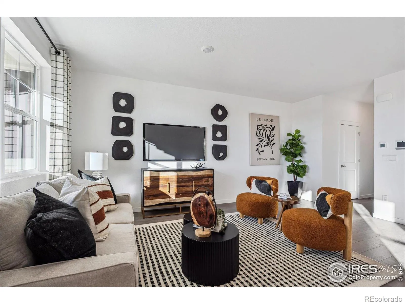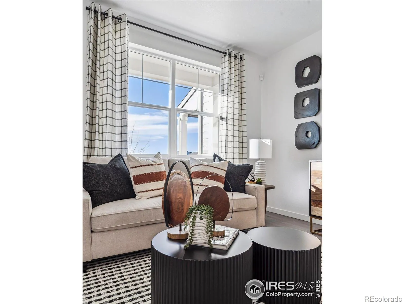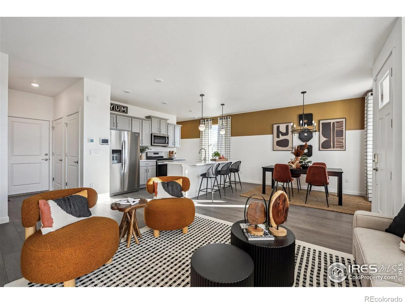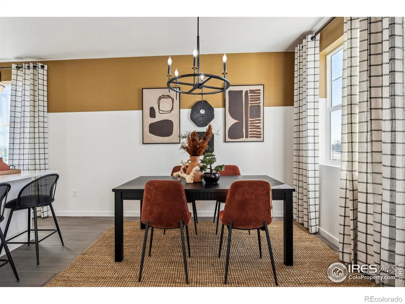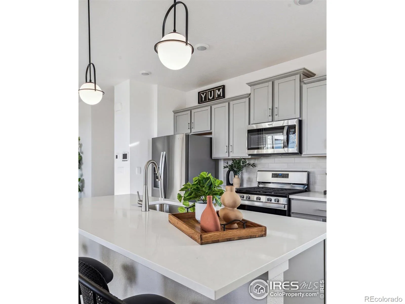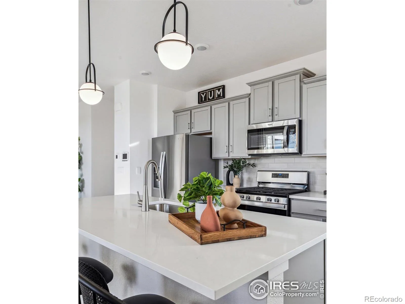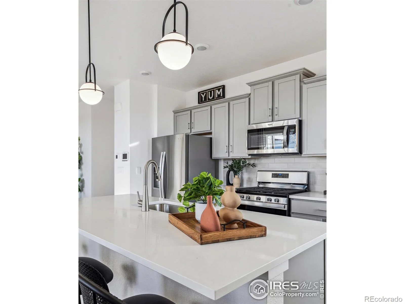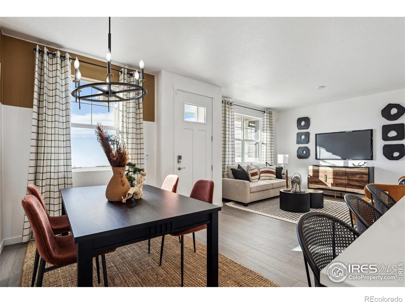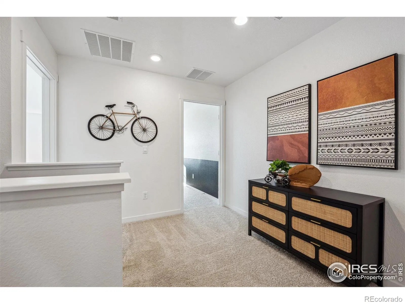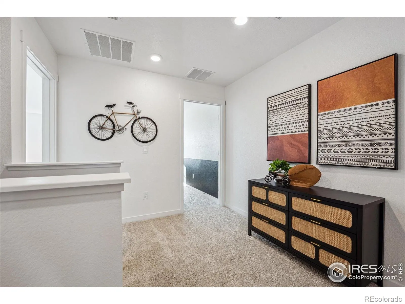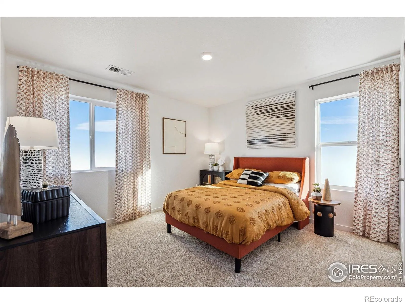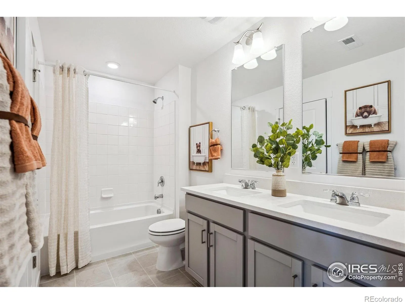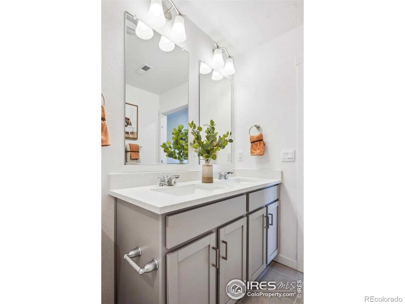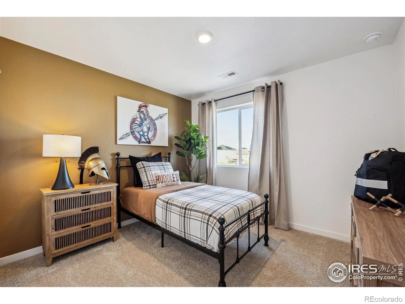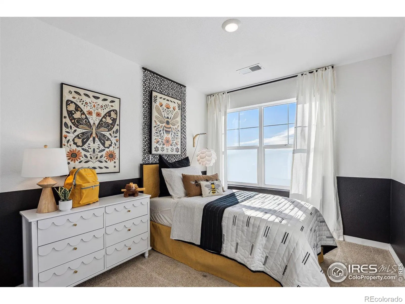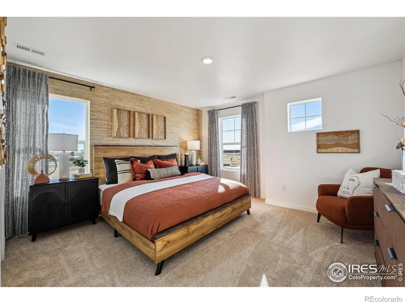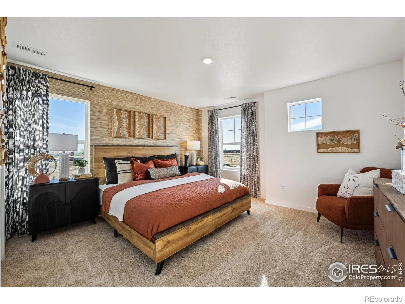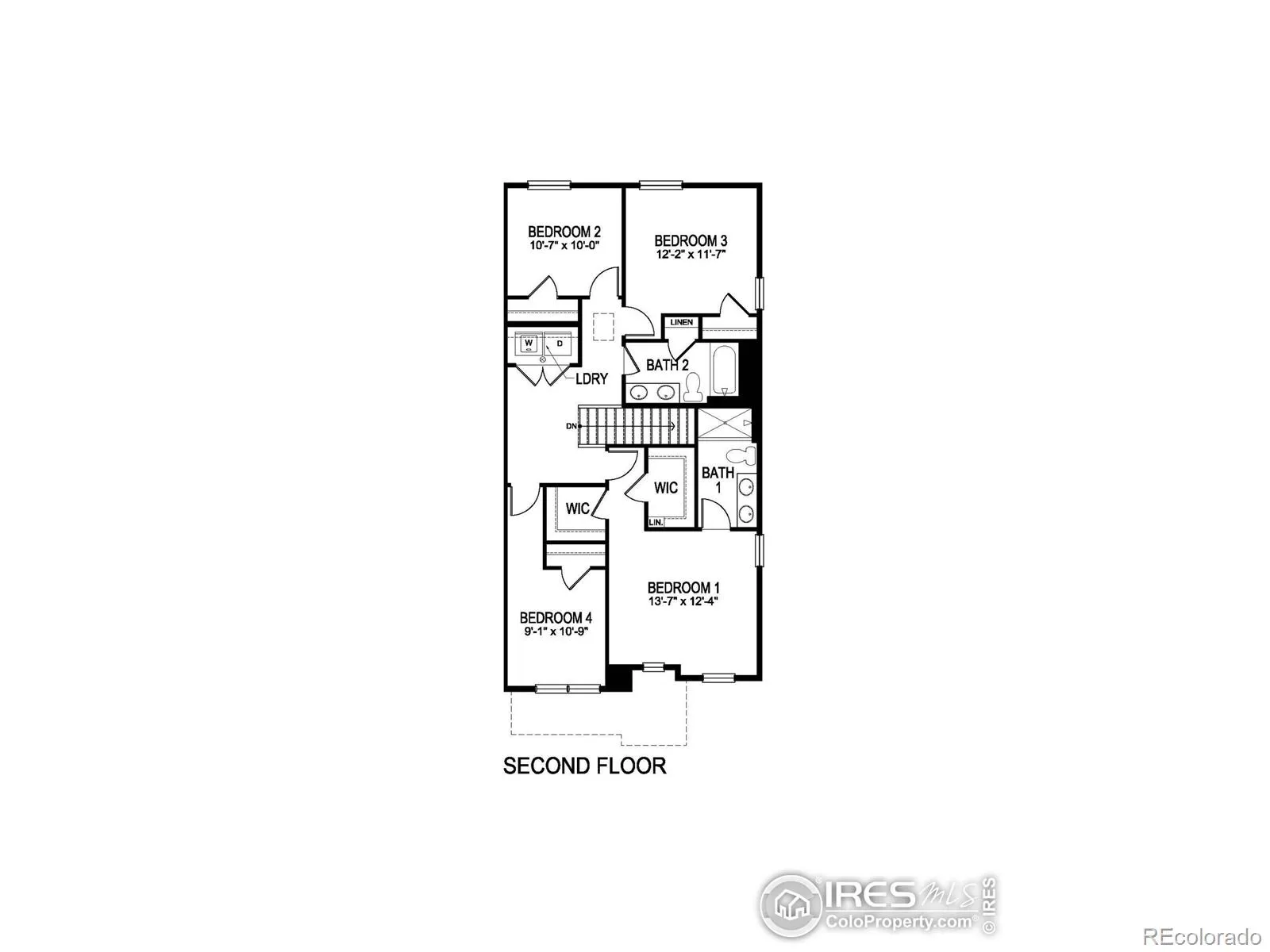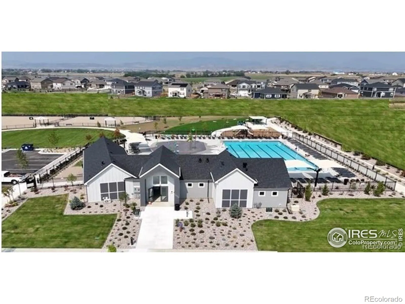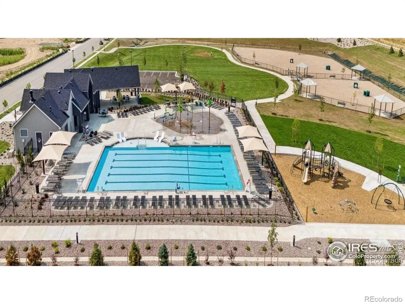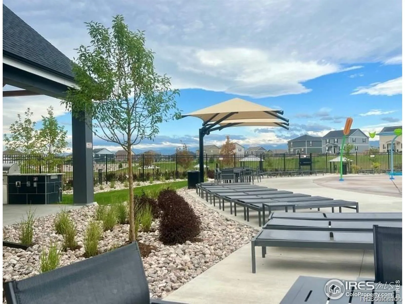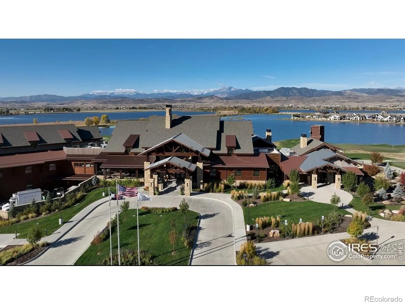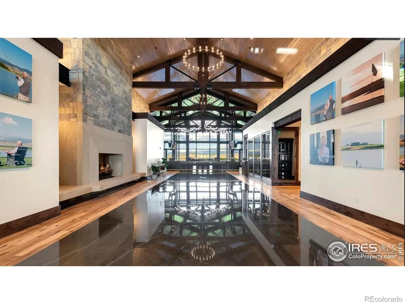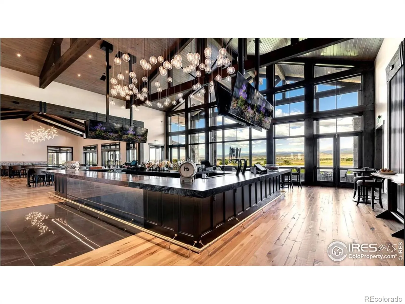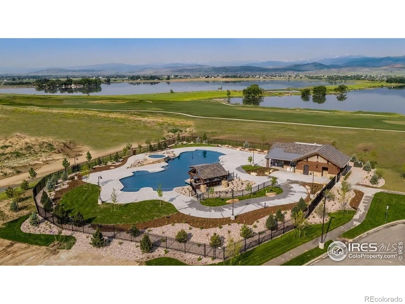Metro Denver Luxury Homes For Sale
The Vail is a two-story floor plan offered in the Villas at Vantage community in Berthoud, Colorado. The 1,684 square foot home features 4 bedrooms, 2.5 bathrooms, and a 2-car garage. Aiming to impress the Vail floor plan welcomes you in from the front covered porch to the open concept living area. As you enter the heart of the home you will see the stunning kitchen that features premium cabinetry, stainless-steel appliances, and an expansive eat-in island that flows seamlessly into both the living room and dining area. The spacious living room is perfect for relaxing or entertaining and provides ample space for any set-up. A powder room is tucked away but still convenient for guests to use. The large primary bedroom is located upstairs and is complemented with two spacious walk-in closets and an ensuite bathroom that features a dual vanity and walk-in shower. You’ll also find three additional bedrooms with plenty of space and plush carpets. A laundry room and second bathroom that also includes a double vanity sink are centrally located upstairs providing optimal functionality. Home also fronts onto a large grassed common courtyard, and additionally features maintenance-free front yard landscaping, tankless water heaters, active radon systems, blinds, and Smart Home Tech with remote access capabilities – all in a location backdropped by water and mountain views. The Vantage neighborhood includes a unique set of features and amenities such as TPC Colorado privileges including use of their world-class Fitness Center, Resort Style Pool with swim-up bar and hot tub, and restaurants. Use of Vantage Pool, Splashpad, Grilling Area, Playground and 2 Dog Parks in the 5-acre, on-site complex are also included in the HOA. ***Photos are representative and not of actual property***

