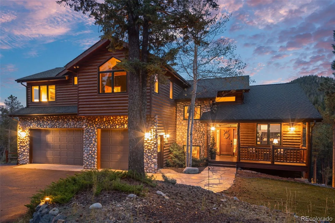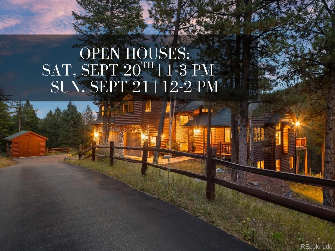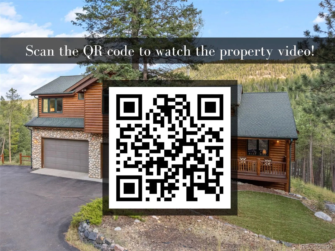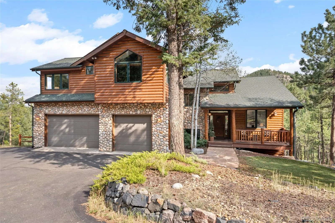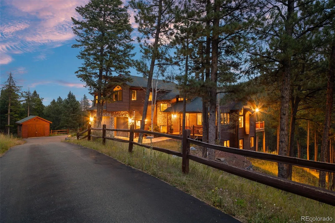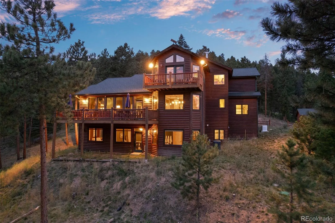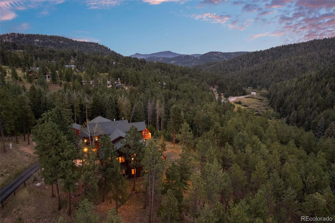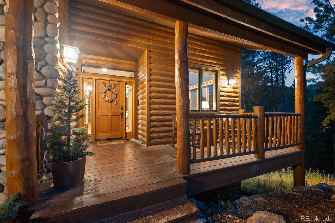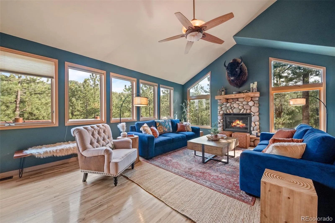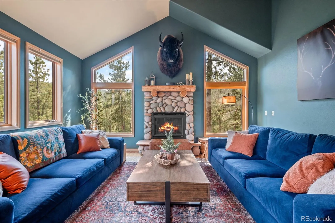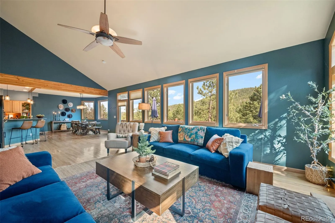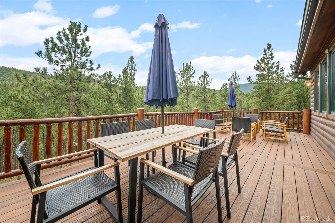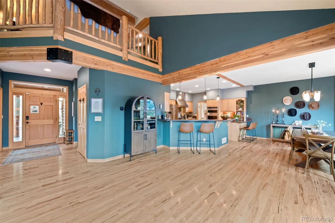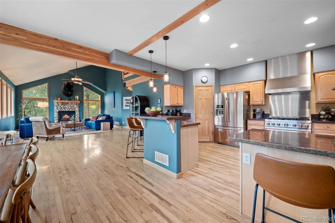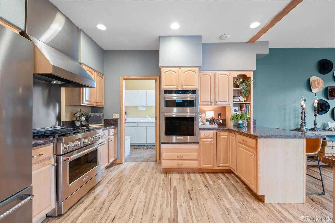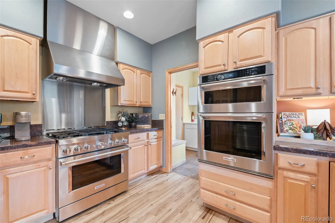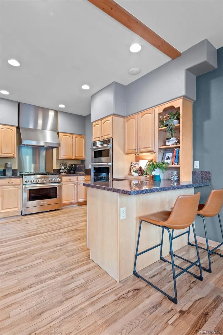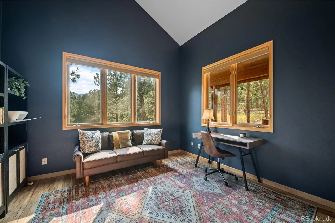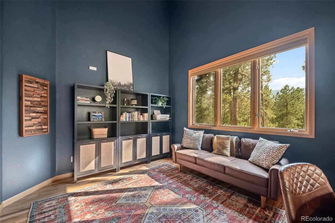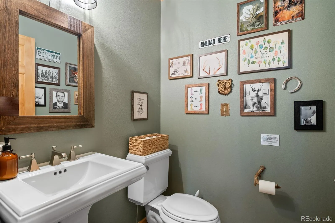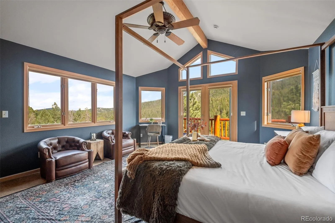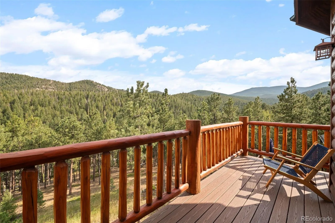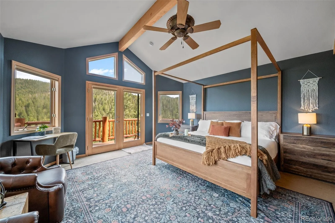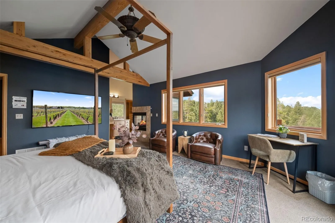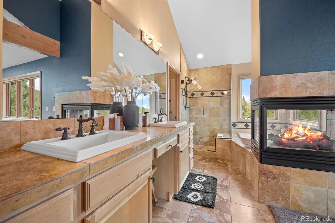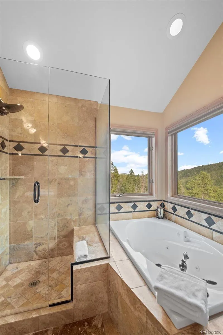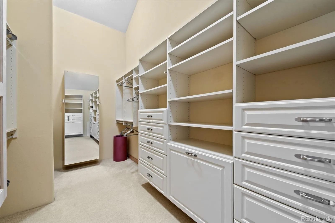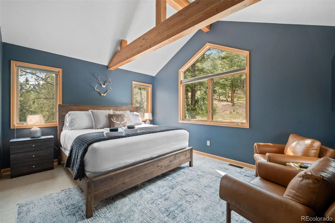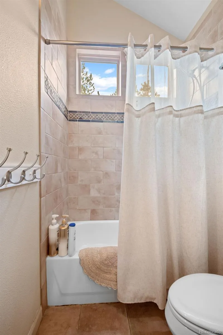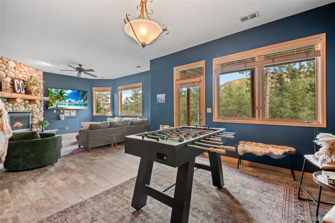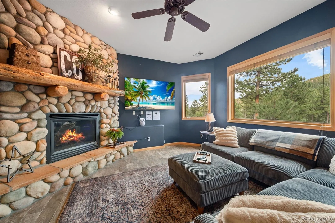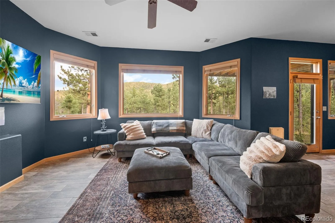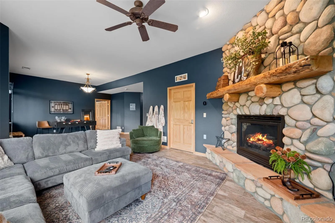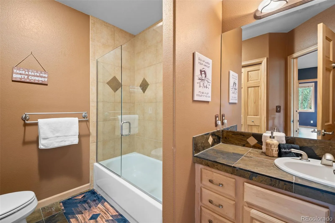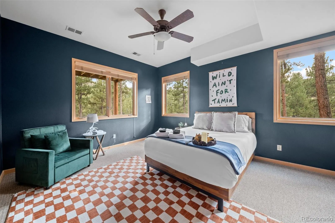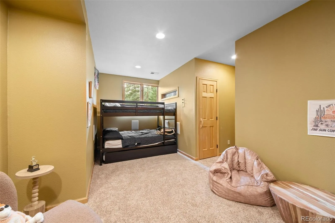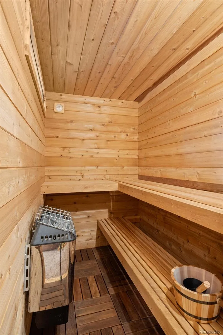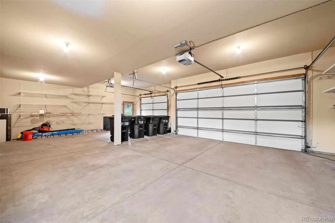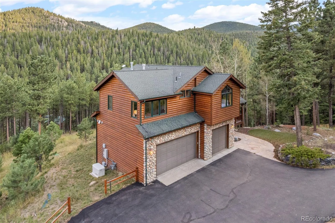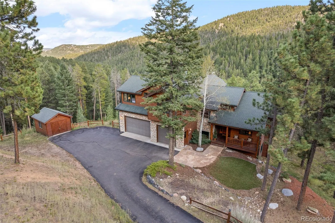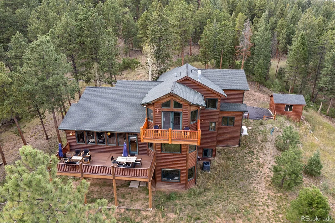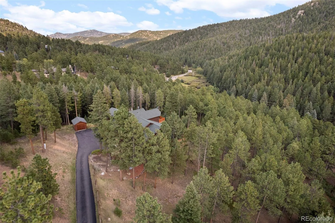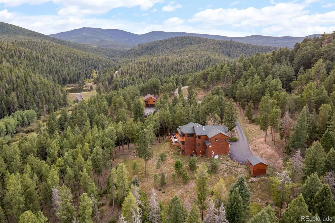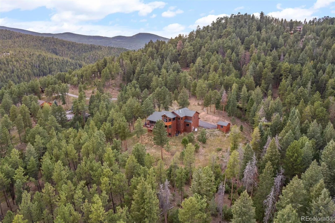Metro Denver Luxury Homes For Sale
At the very end of a quiet Evergreen cul-de-sac you’ll find a home that’s both tucked away and perfectly placed. Nearly five fire-mitigated acres hold it in privacy, yet the paved, gentle driveway makes coming and going effortless—a rare balance of seclusion and accessibility.
Inside, the rhythm of mountain living is defined by firelight and open air. The deck stretches wide and inviting, a natural extension of the living spaces, with room for dinners that linger into sunset and mornings that begin with a cup warming your hands.
The land is alive here. Towering evergreens, wildlife that wanders through, and quiet so deep it has its own texture. From every angle, the views unfold—southern skies spilling sunlight into windows that frame the ridges beyond.
The home itself rises in character and comfort. A soaring great room with exposed beams and walls of glass. A kitchen built for both function and gathering—granite counters, double ovens, pantry. Upstairs, a primary retreat with its own deck, three-sided fireplace, and travertine bath. A loft that flexes to library or studio. The walkout level holds a family room, guest suite, and even a sauna carved from a former closet—unexpected, but perfectly fitting.
And then, the things that make this property turnkey in every sense. Freshly painted, fully furnished, thoughtfully decorated, ready from day one. A legal short-term rental should you wish to generate income, or simply a sanctuary that asks nothing of you but to arrive. Starlink internet, central air, and a natural-gas Generac generator keep it modern, reliable, and connected.
Private, turnkey, and unforgettable. This isn’t just Evergreen as you’ve imagined it—this is Evergreen at its rarest: private, fire-mitigated acreage, architectural warmth, and views that hold you still.
This is Evergreen as it was meant to be experienced.

