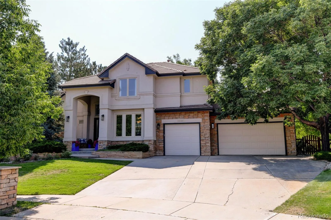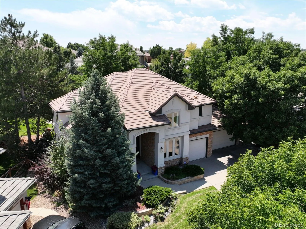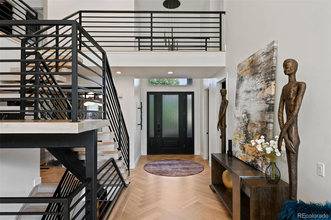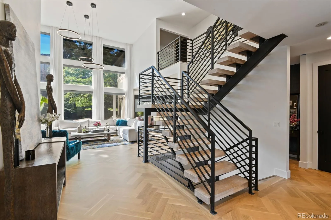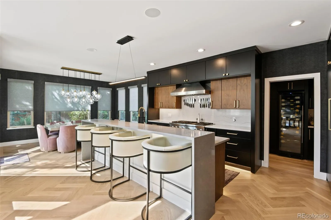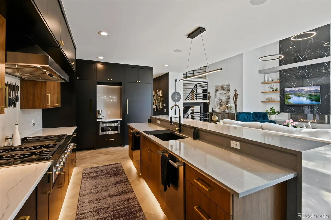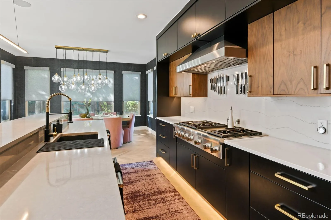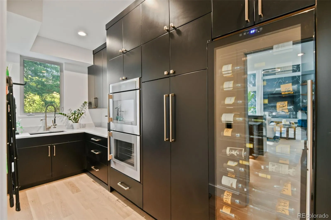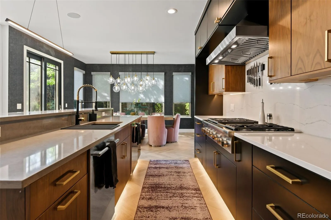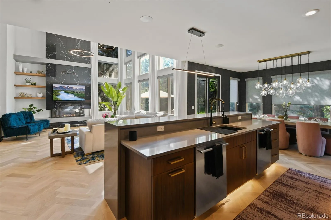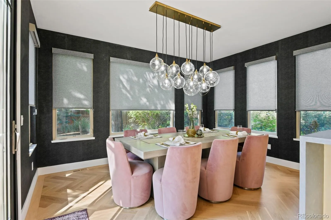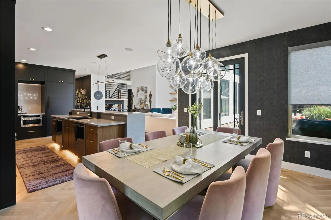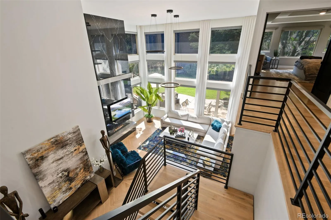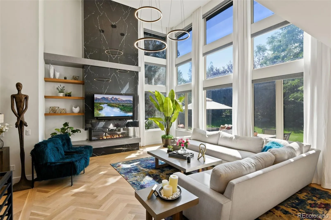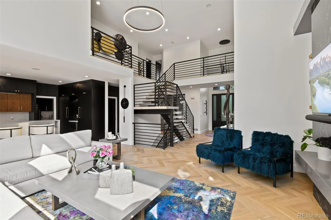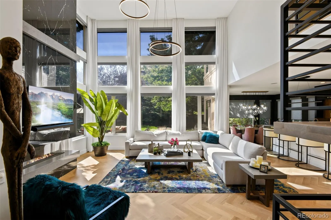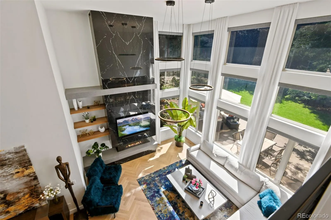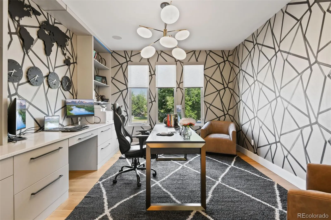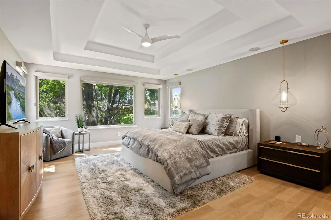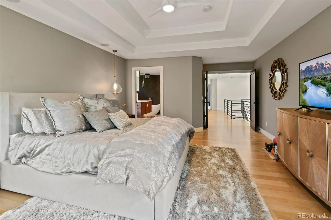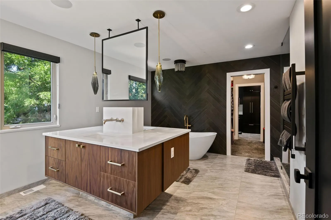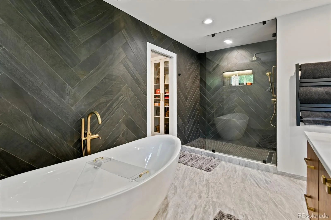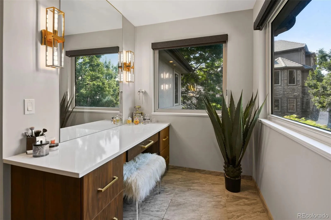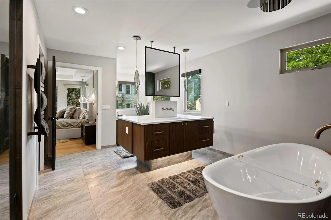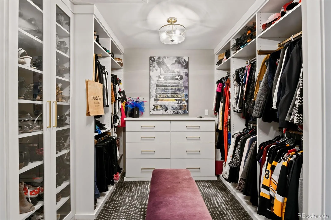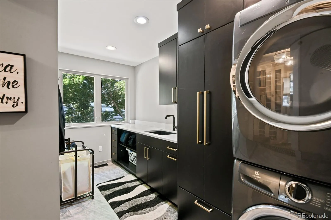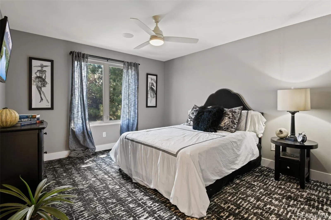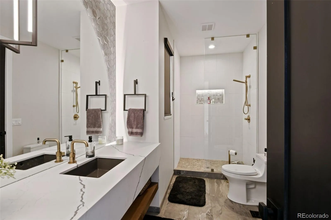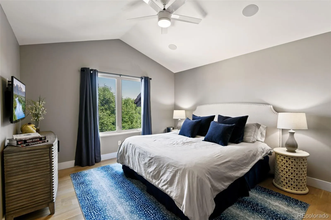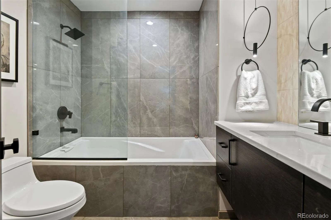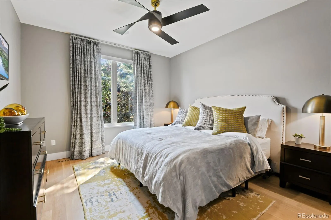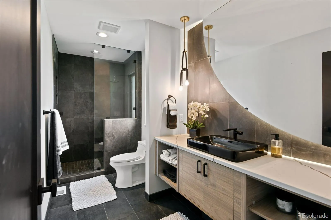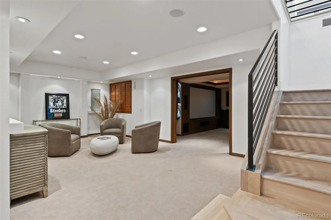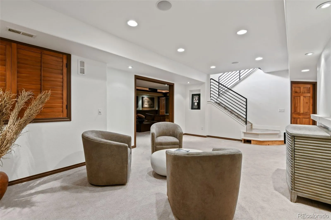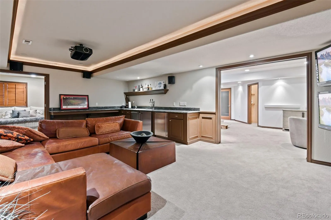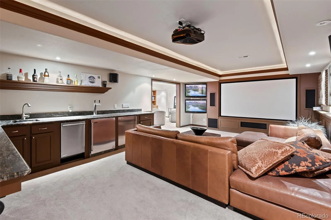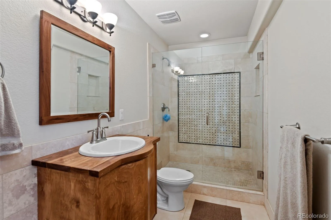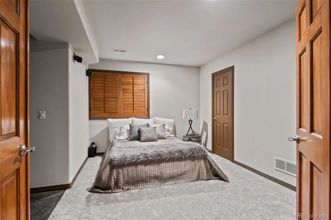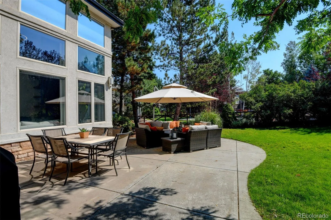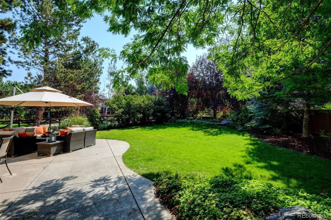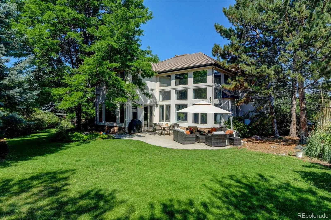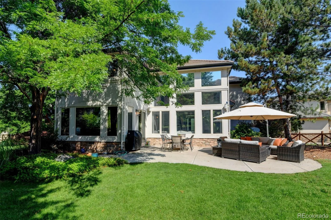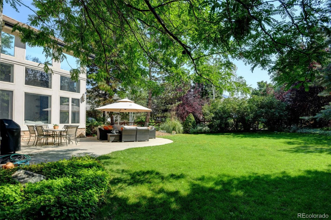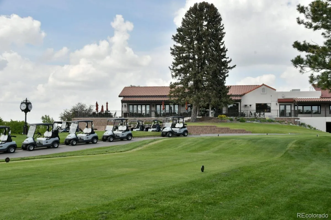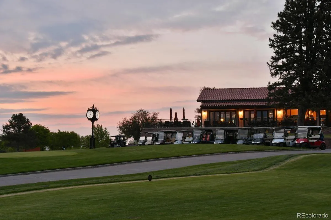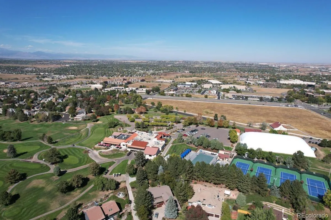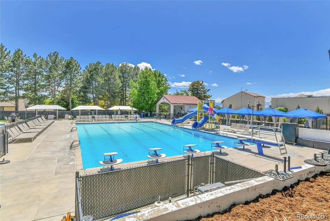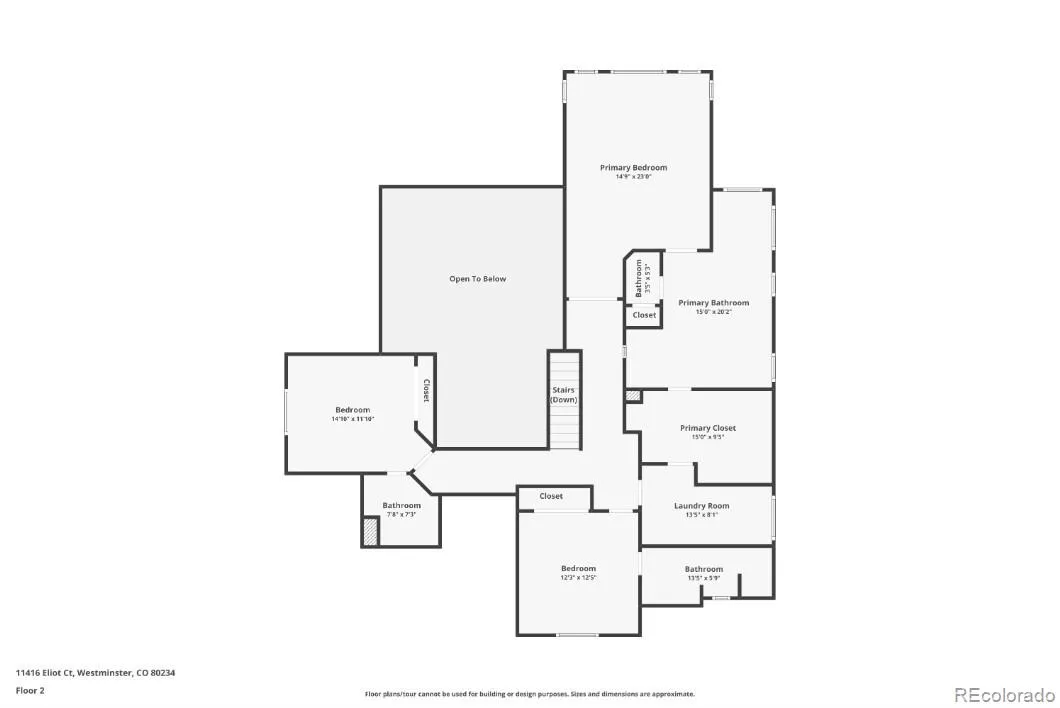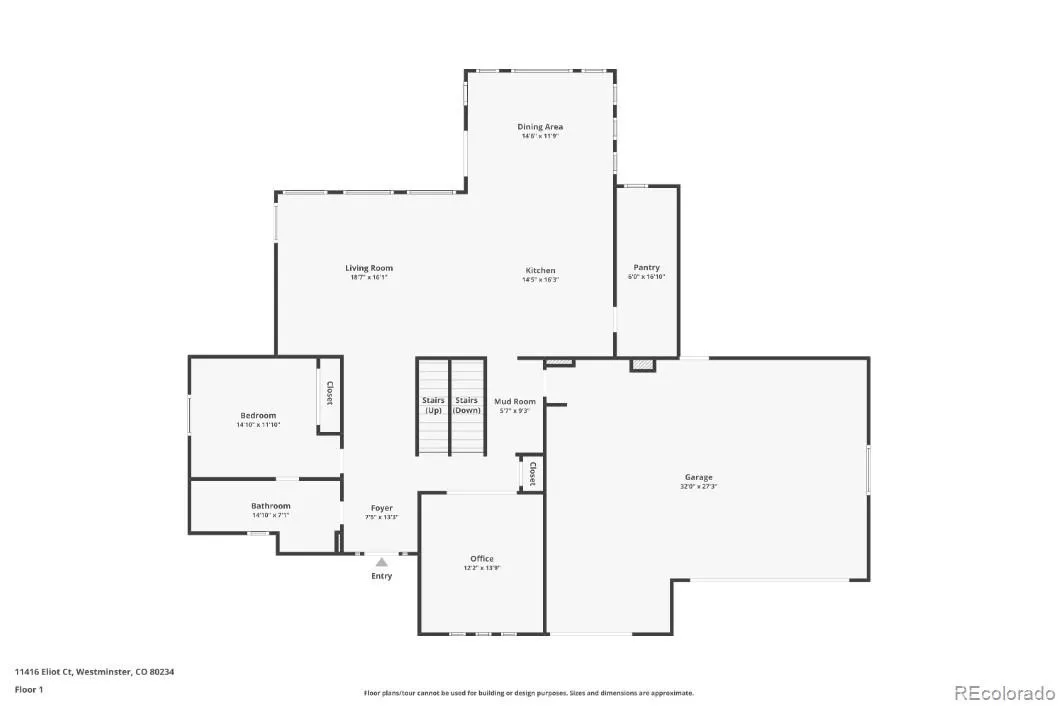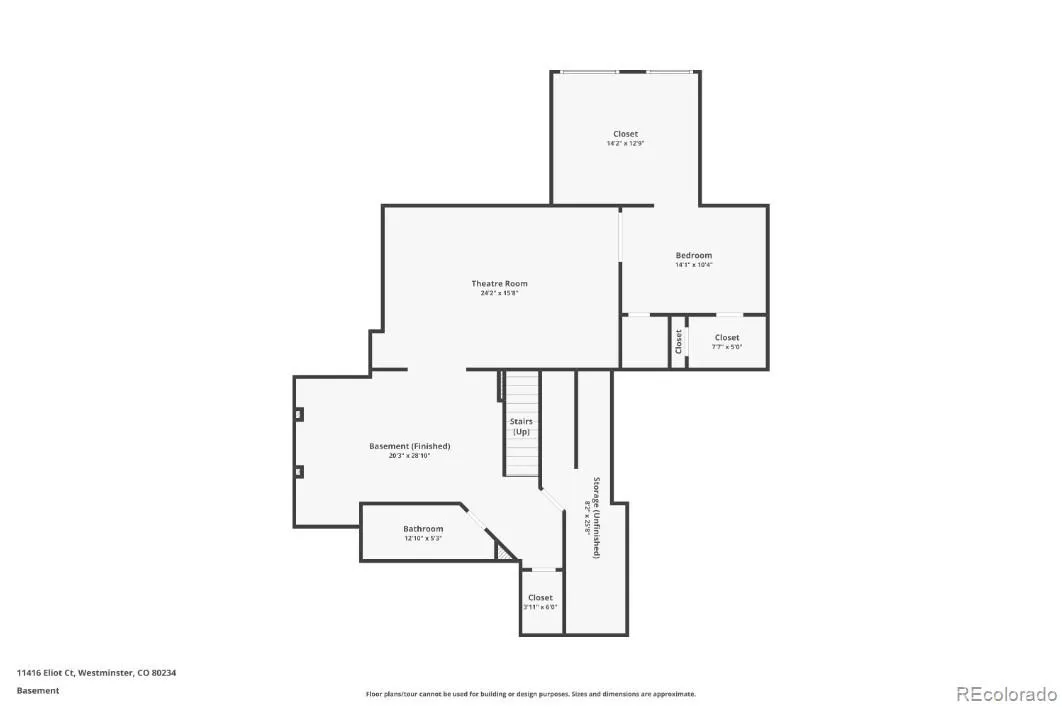Metro Denver Luxury Homes For Sale
Located in the coveted Ranch Reserve community, 11416 Eliot Ct is a stunning, renovated home blending luxury, comfort, and thoughtful design. Step inside to beautiful herringbone hardwood floors, modern wrought iron railings, bookmatched marble-like fireplace, elegant lighting, and skim-coated walls. The custom two-tone kitchen features quartz counters and backsplash, a 6-burner cooktop with griddle, floor lighting, and high-end appliances—including a Frigidaire freezer and refrigerator column, microwave drawer, two dishwashers, and a commercial-grade hood. A separate catering pantry offers double ovens, a warming drawer, prep space, and sink—ideal for entertaining. The main floor includes a guest bedroom with a luxurious en-suite ¾ bath and a private study with built-ins and glass French barn doors. Upstairs, the expansive primary suite boasts tray ceilings, wood floors, and a custom walk-in closet with glass showcase cabinetry. The upgraded second-floor laundry connects to the primary closet and hallway. The spa-like primary bathroom includes dual floating vanities with recessed lighting, a stand-alone soaker tub with herringbone tile accent wall, makeup vanity, towel warmer, and oversized shower. You’ll find a guest suite with vaulted ceilings and a designer en-suite bath, plus an additional suite with custom carpet and a full bath. The finished basement features a theater room with built-in speakers and projector, a wet bar with kegerator, flex space with built-ins, a ¾ bath, and a bedroom with French doors. Sonos speakers are wired throughout the home, and Hunter Douglas drapes and motorized blinds cover 15 main-level and primary windows. Enjoy the large backyard with mature landscaping and concrete patio. Additional perks include a new AC unit (2021), furnace (2024), and the opportunity to join The Ranch Country Club, which completes this exceptional home.

