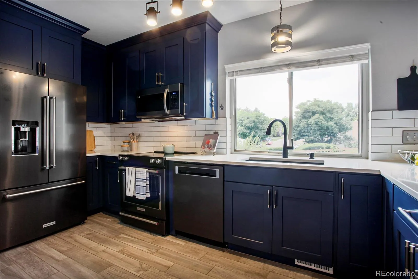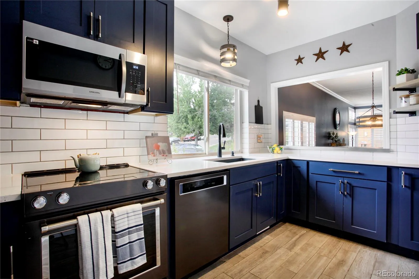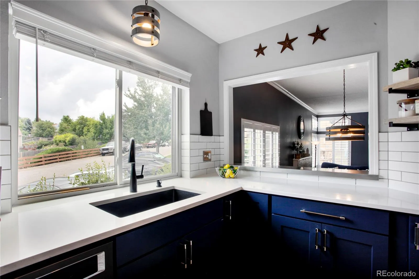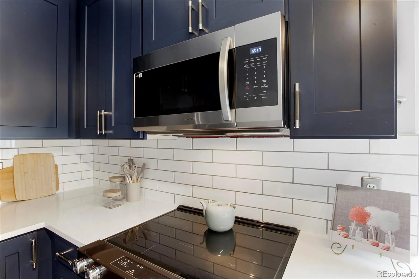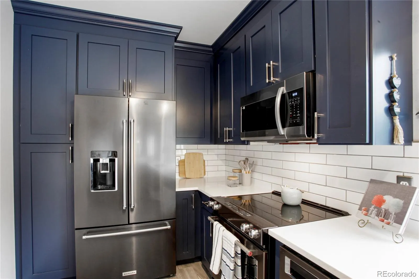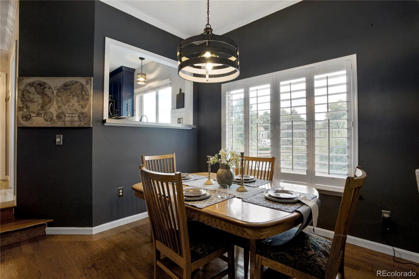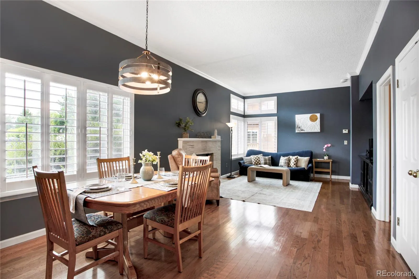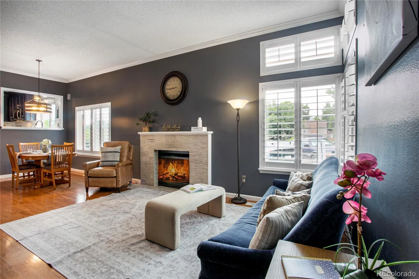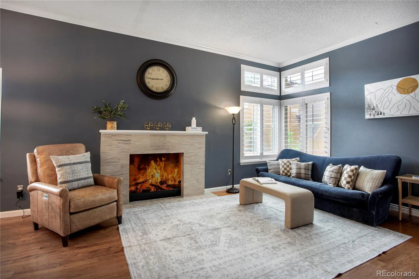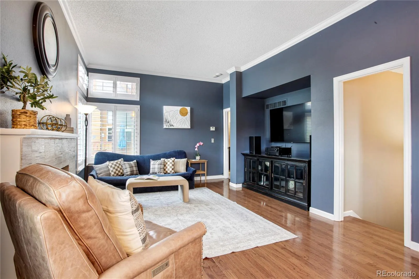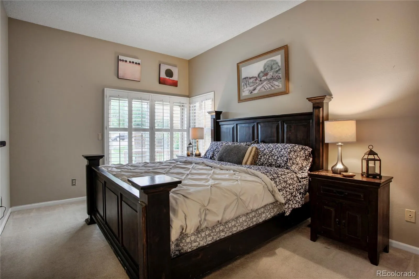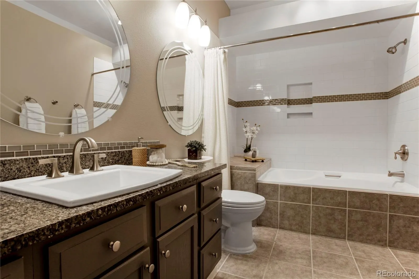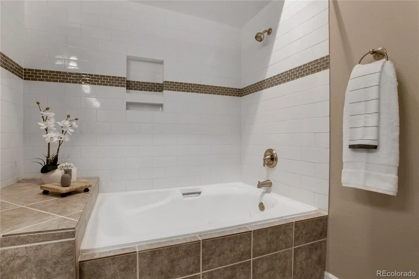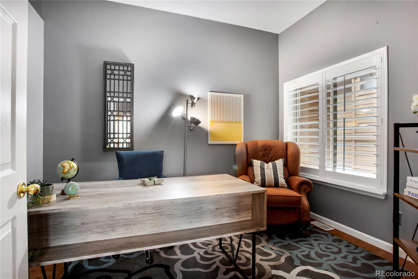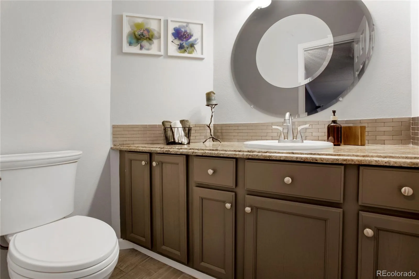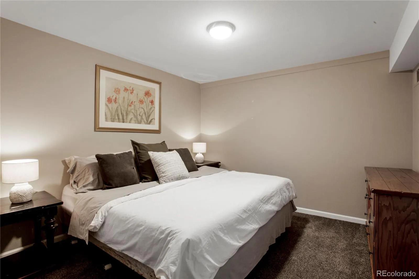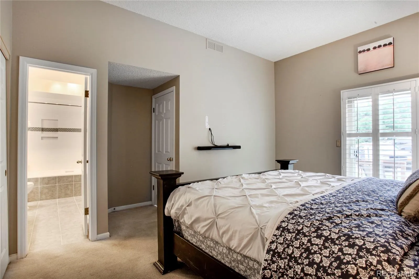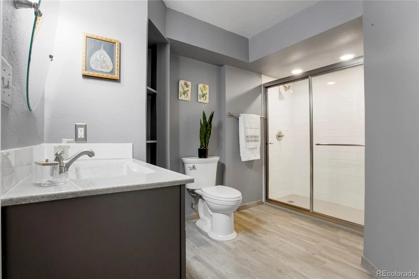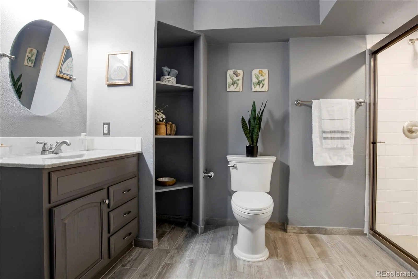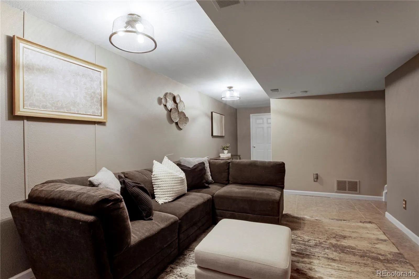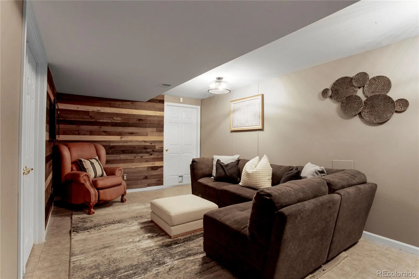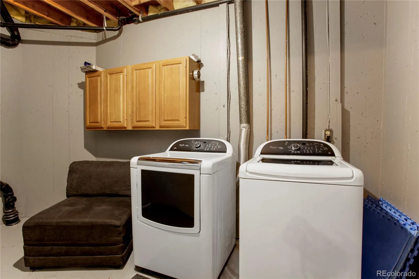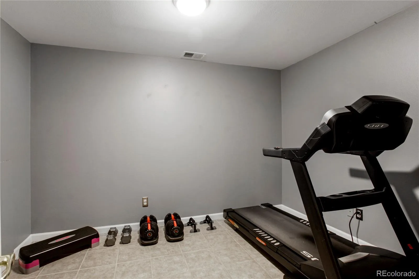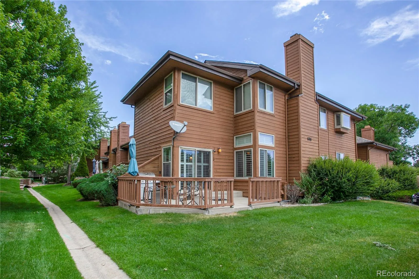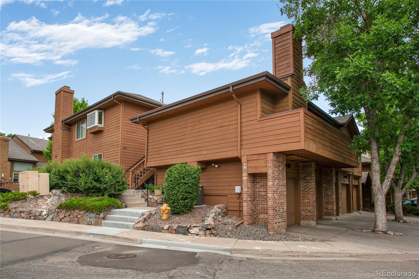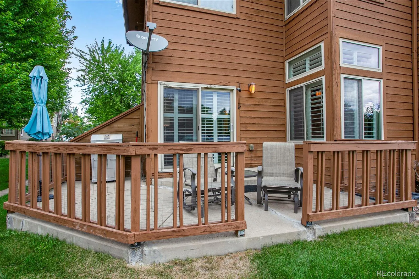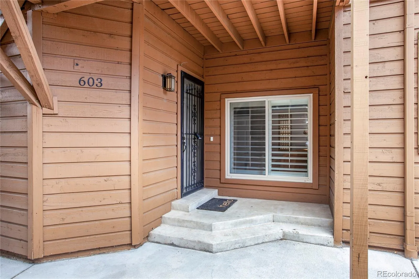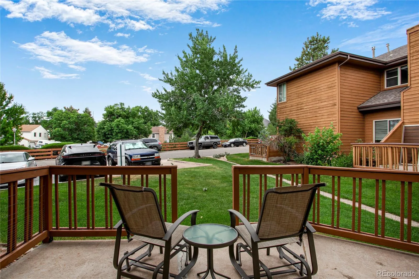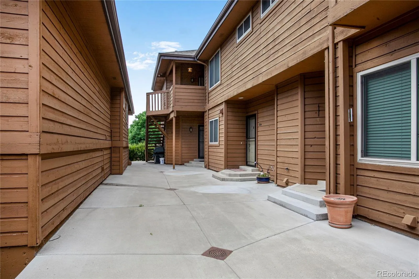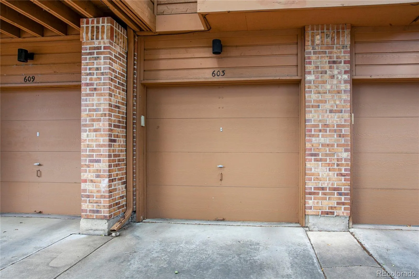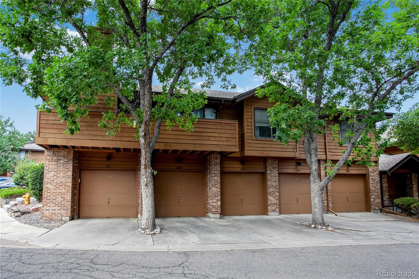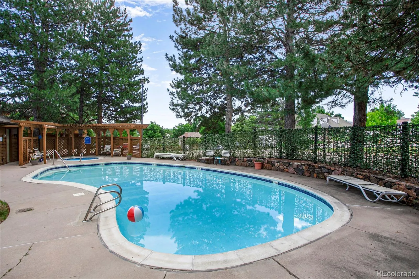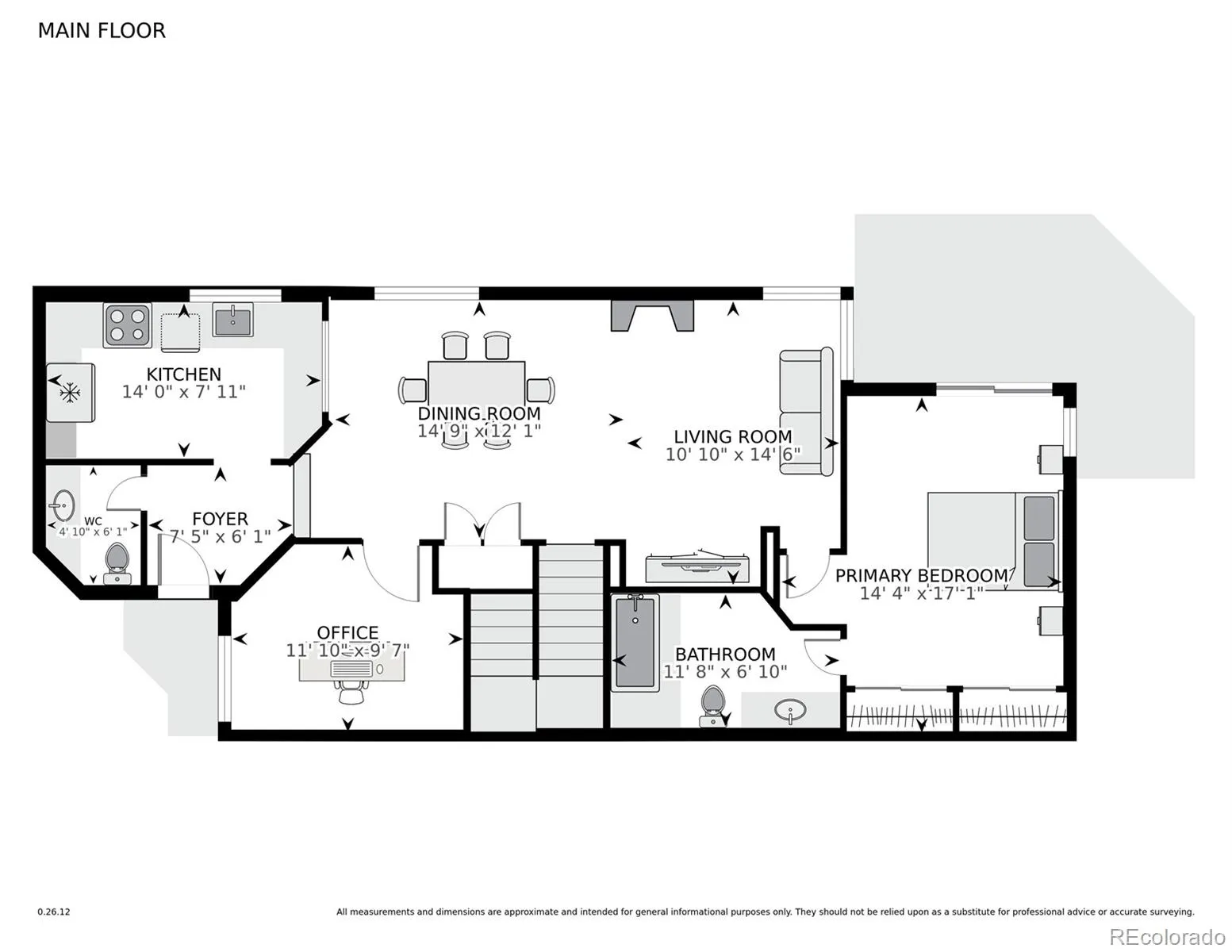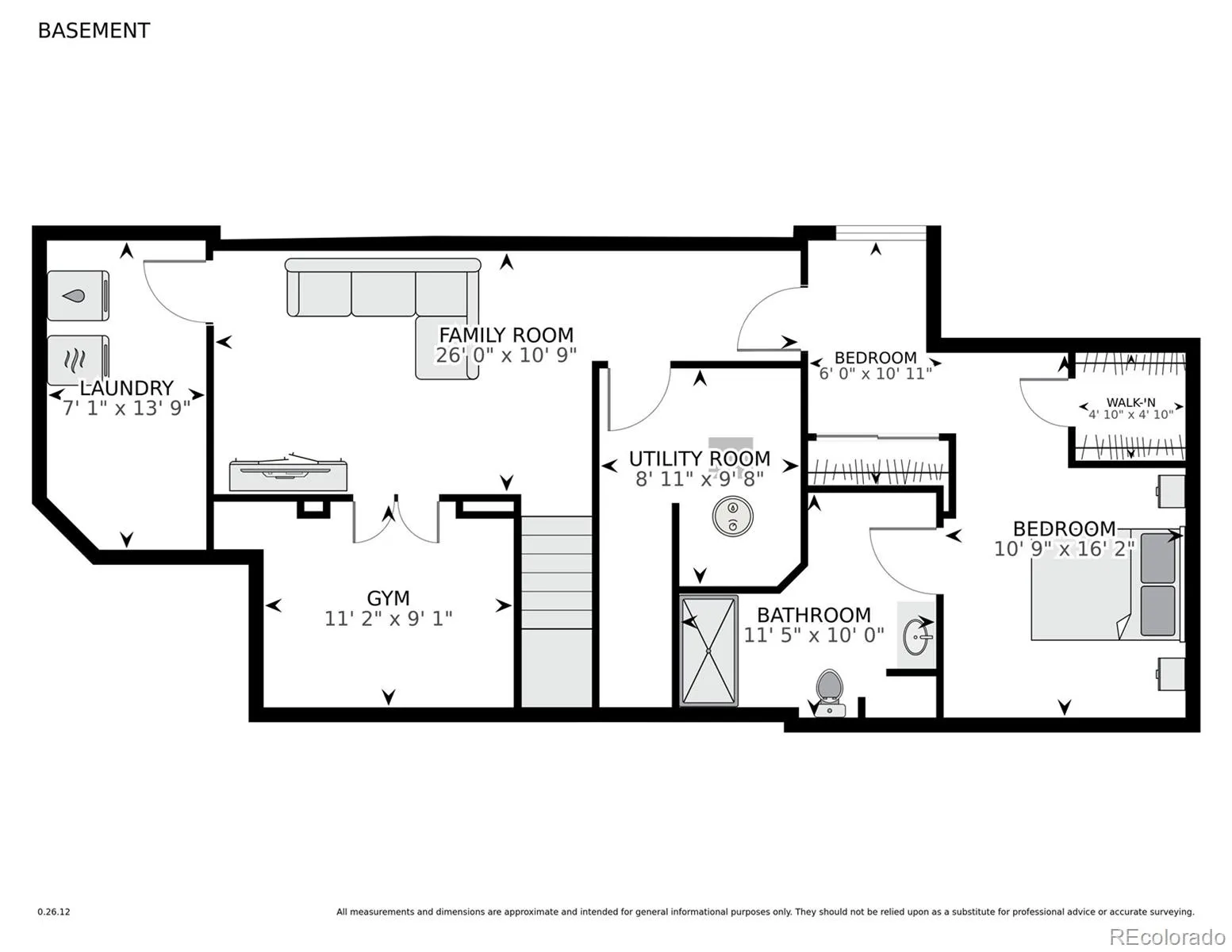Metro Denver Luxury Homes For Sale
Welcome to this stylishly updated ranch-style condo, that truly lives like a townhome, located in the heart of Centennial! This beautifully updated and meticulously maintained, ground level ranch-style condo with a fully finished basement, is tucked into the highly desired Summer Hill condo/townhome complex. This rare end-unit offers main-level living, low-maintenance convenience, and a bright, open layout with upscale finishes throughout. With a coveted end-unit, southern exposure, natural light floods the home creating a warm and uplifting ambiance. The remodeled kitchen is a showstopper, featuring quartz countertops, navy shaker-style cabinetry, high-end stainless-steel appliances, and updated lighting. Rich hardwood floors, wide-slat shutters, and crown molding enhance the main level, where an open-concept dining and living area is anchored by a striking stacked-stone fireplace. The spacious primary bedroom and updated full bath are also on the main level, along with a dedicated main floor office. The finished basement offers newer carpet, a cozy family room, a large bedroom with en suite bathroom, laundry area, and a flexible bonus room perfect for guests, a gym, or a second home office. Step outside to your private deck off the primary bedroom – perfect for morning coffee or evening sunsets with views of the open green space. This home also features a newer furnace and water heater, with recently updated roof and siding by the HOA for added peace of mind. A dry-walled, detached garage and nearby guest parking add convenience. Bonus: Phase One residents enjoy exclusive access to a private HOA pool. Close to local trails including Willow Creek and High Line Canal, plus shopping, dining, and the Dry Creek Light Rail Station – this home offers the ideal combination of comfort, style, and accessibility. Quick close possible!

