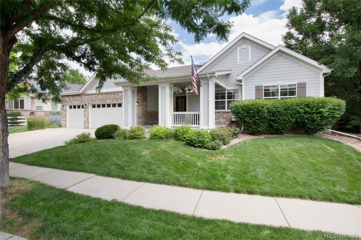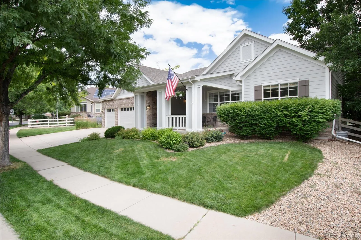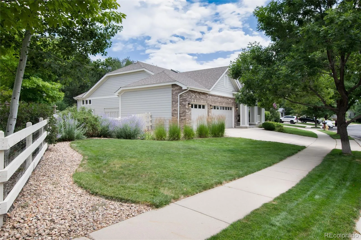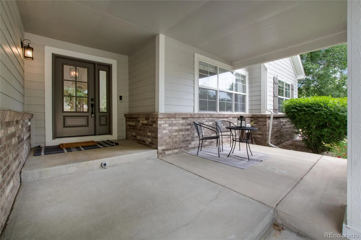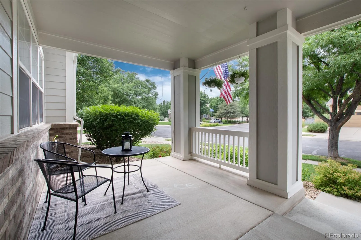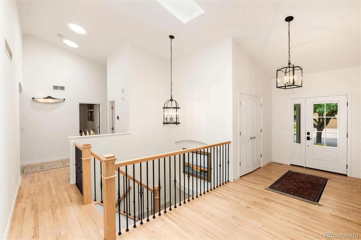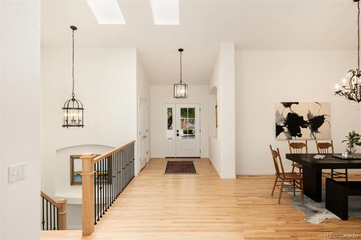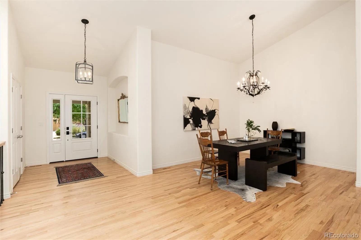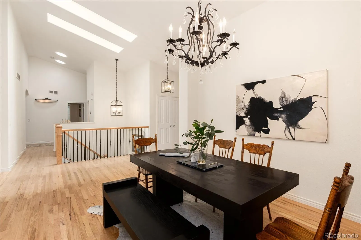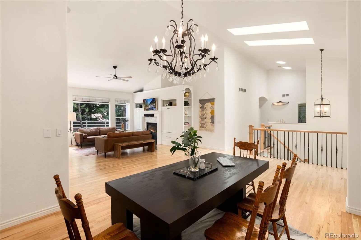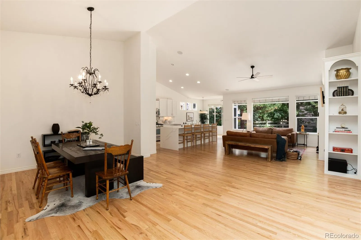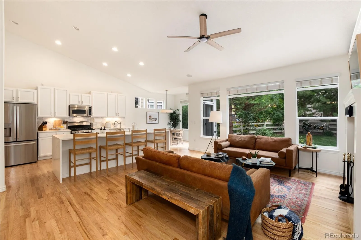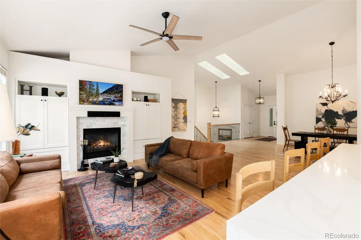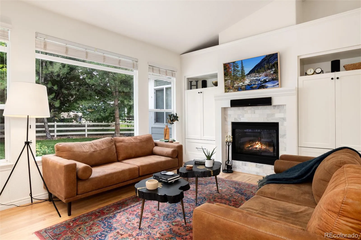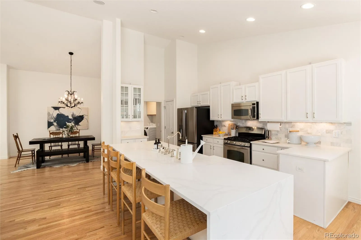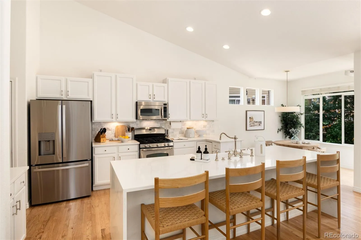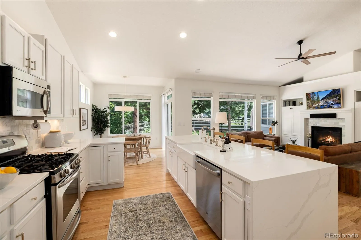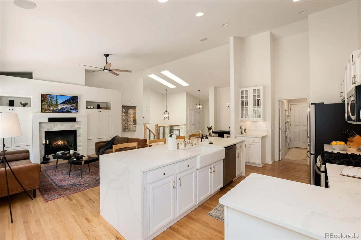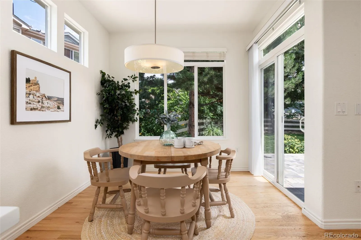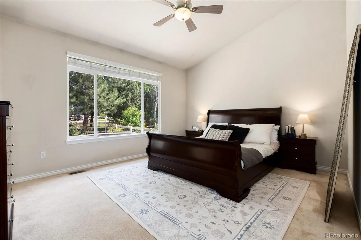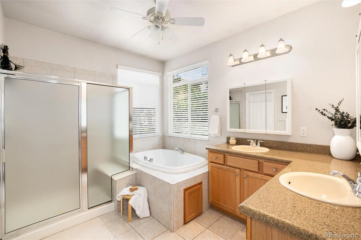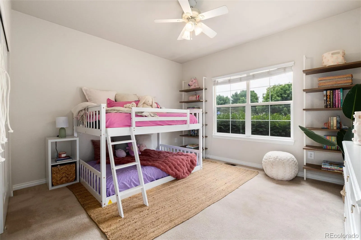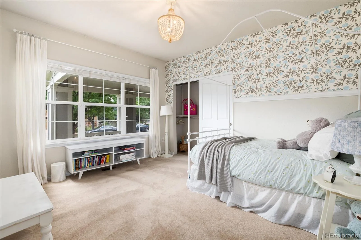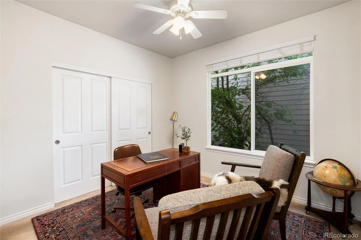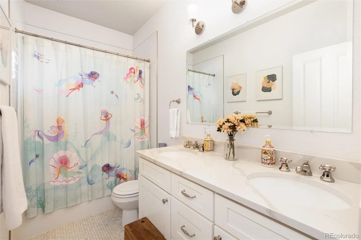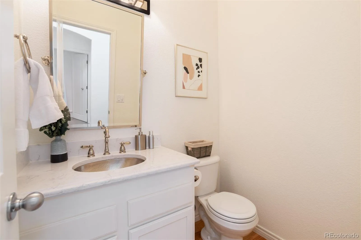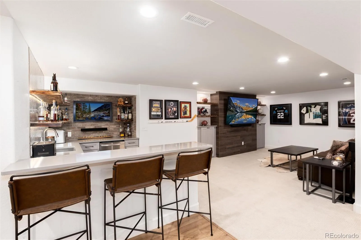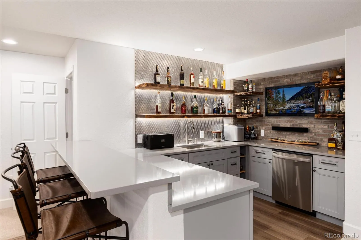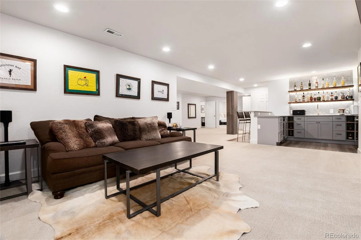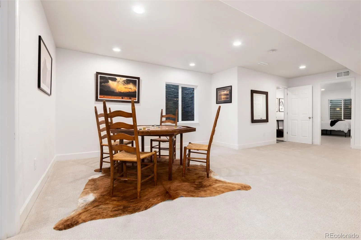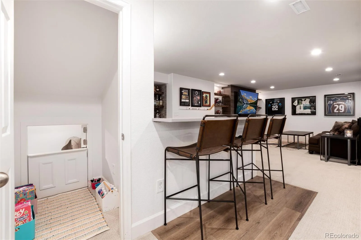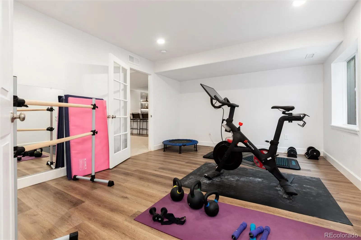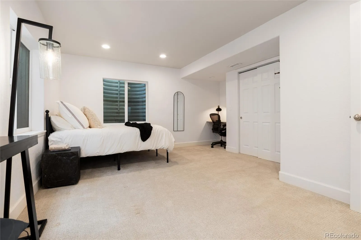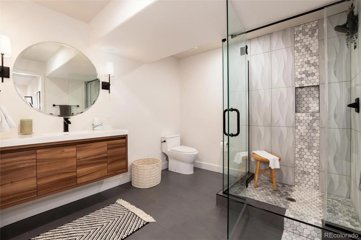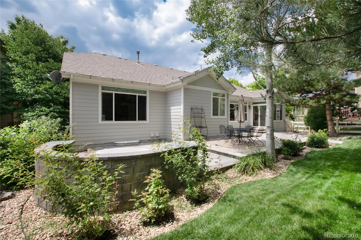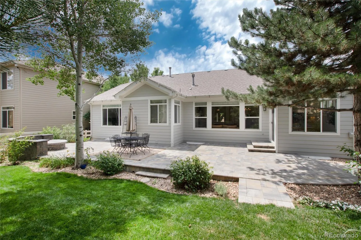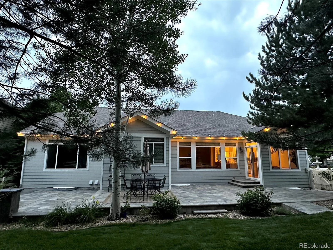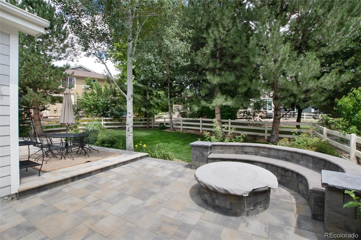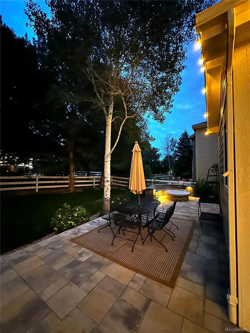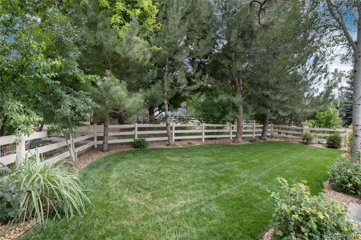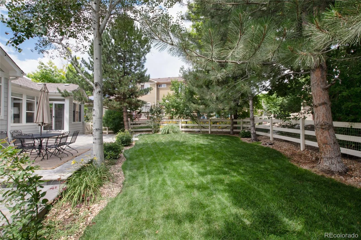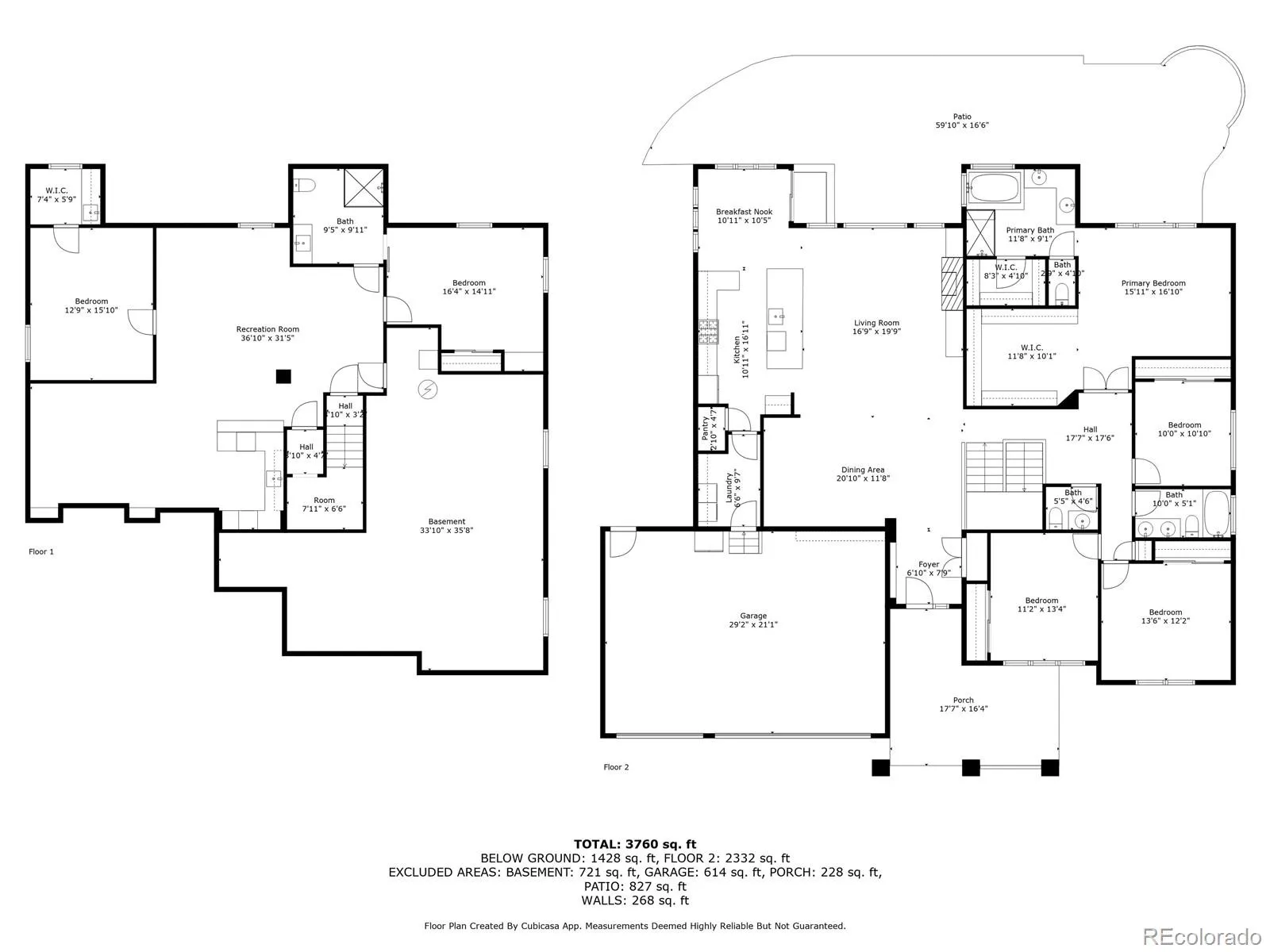Metro Denver Luxury Homes For Sale
Step inside and experience soaring vaulted ceilings, rich hardwood floors, and sunlight pouring through skylights and oversized windows. The main living area features custom-built-ins flanking a gas fireplace with a contemporary tile surround, setting the stage for cozy evenings or lively gatherings. The kitchen is a dream: quartz counters, crisp white cabinetry, GE Profile appliances, a generous eating nook, and a large island with a breakfast bar — perfectly open to the great room for effortless entertaining. A mudroom and access to the three-car garage complete the functional flow. The spacious primary suite boasts a five-piece bath with a sunken jetted tub and a massive custom walk-in closet. Three large secondary bedrooms on the main level offer flexibility for family or home office needs.
Descend the wide, open staircase with wrought iron spindles and art niches into a stunning lower level. Here, you’ll find a spacious great room with plush carpet, plus a full wet bar featuring luxury vinyl plank flooring — complete with a wine cooler and dishwasher — and the perfect setup for game day or movie night. One of the two legal bedrooms makes an ideal guest suite, featuring a stylish barn door that leads to an updated ¾ bath, which also serves as a powder room. The second bedroom has served as a hobby or fitness room and connects to a versatile space with a utility sink. Don’t miss the hidden play nook under the stairs or the massive storage room. The lower level is supported by structural wood floors. Furnace and A/C replaced in 2021; newer water heater.
Outside, enjoy the showstopper Belgard paver patio spanning the entire back of the home, with a built-in fire pit and room to entertain everyone. Mature trees, lush landscaping, a sprinkler system, and a dedicated dog yard complete the picture. This one checks every box–don’t miss it.

