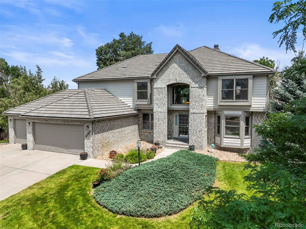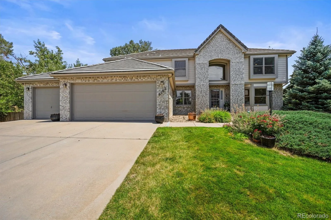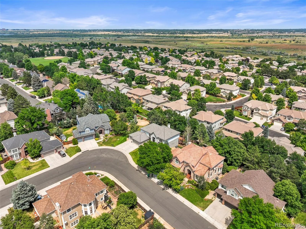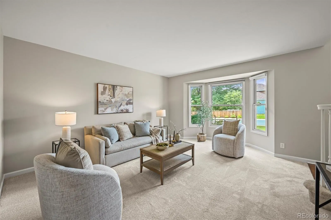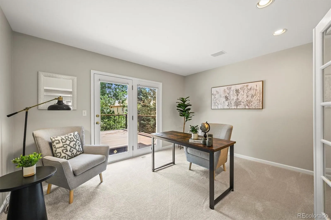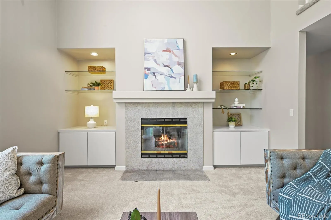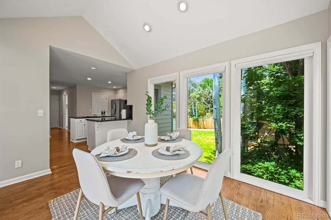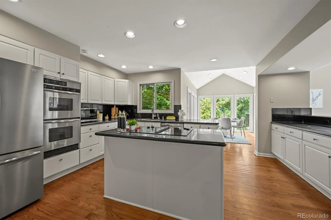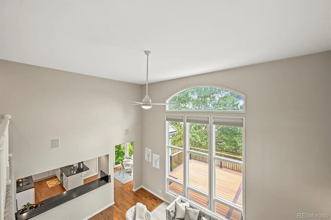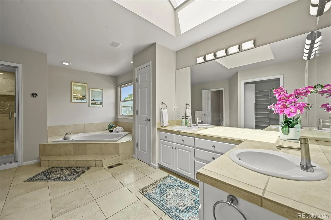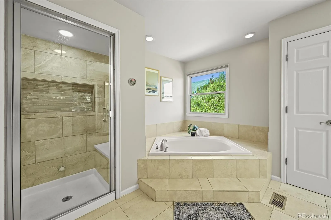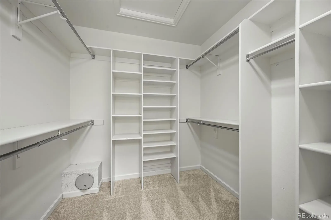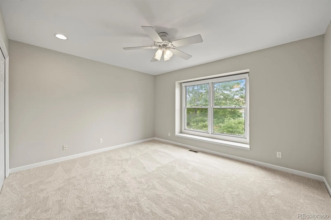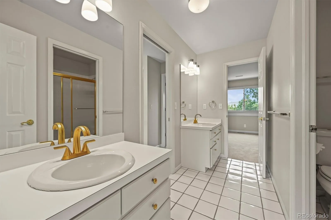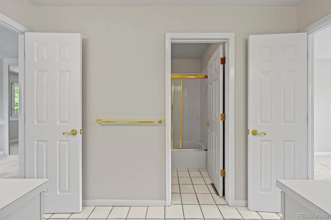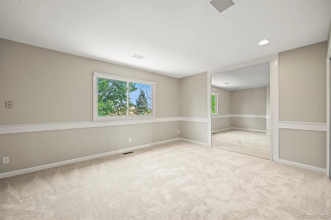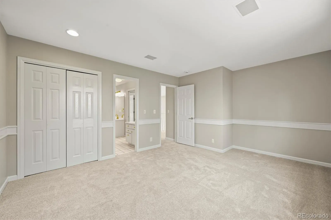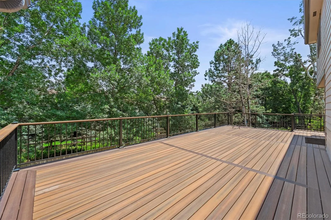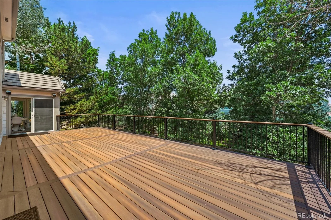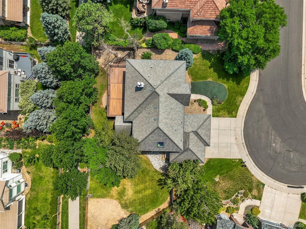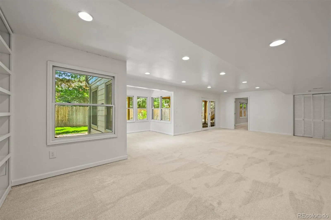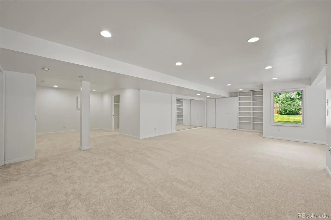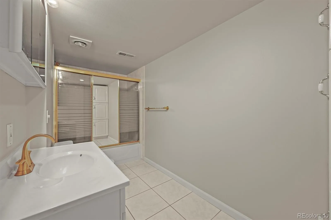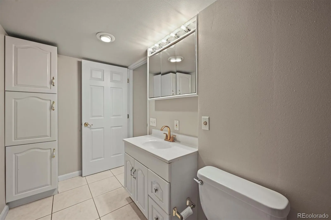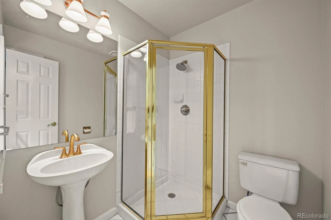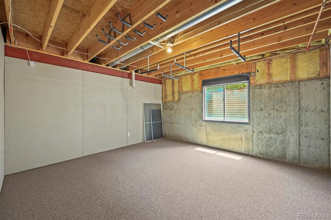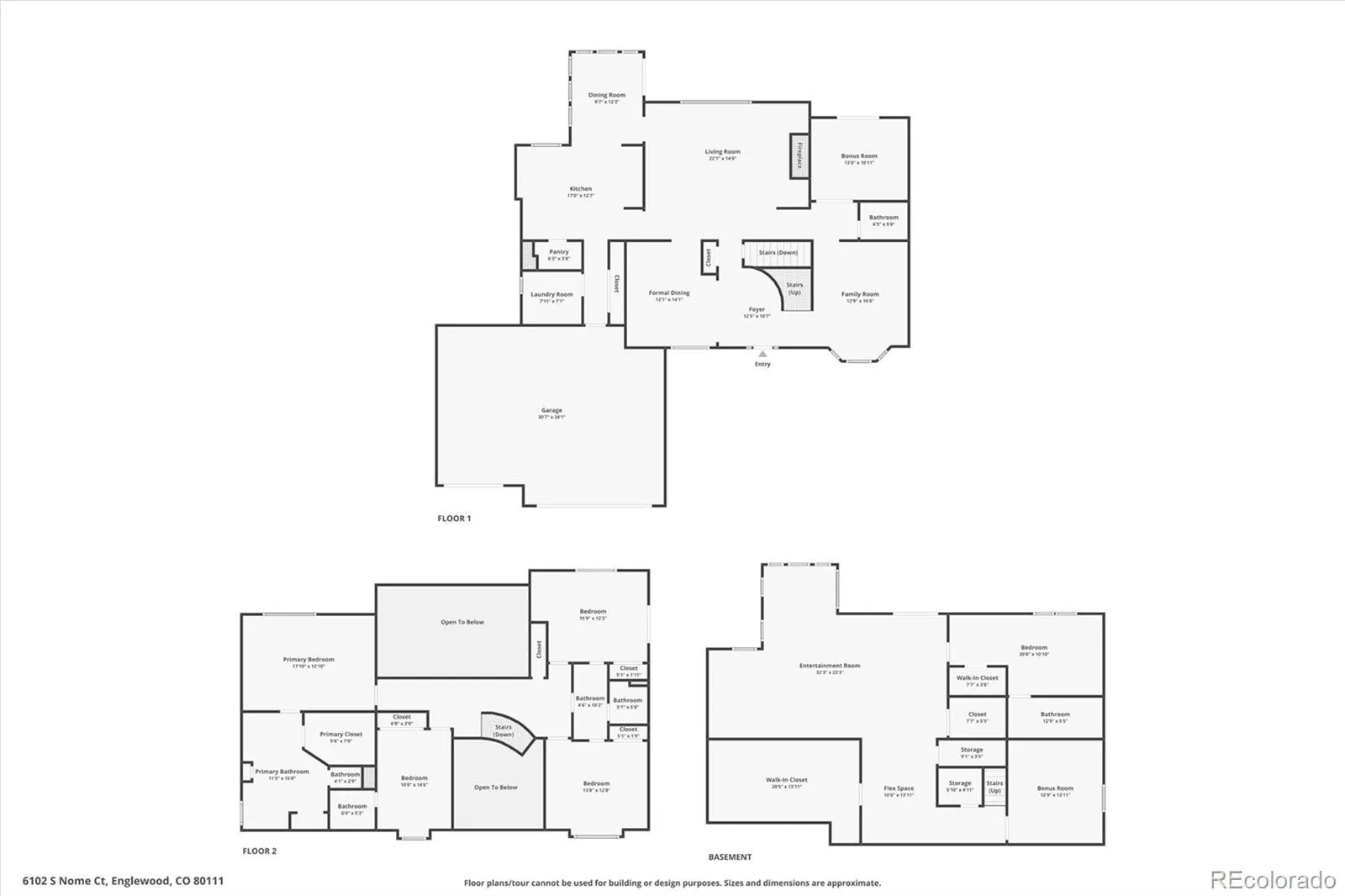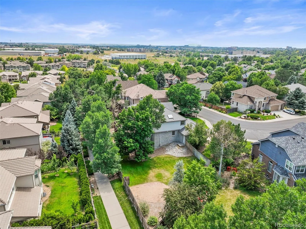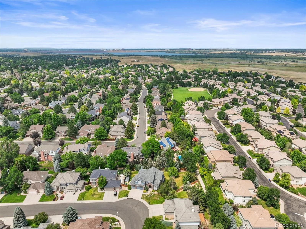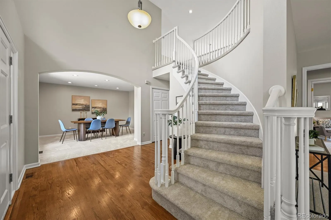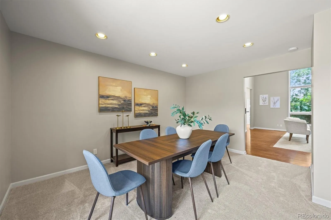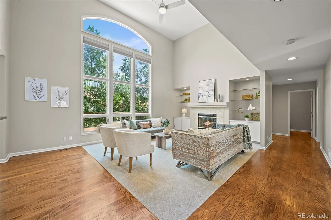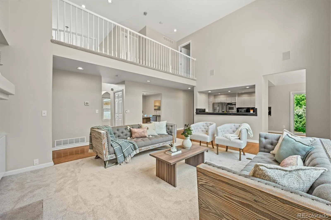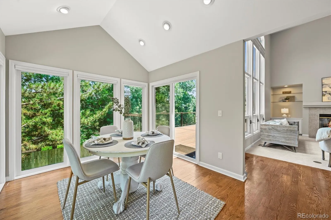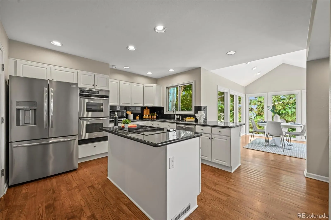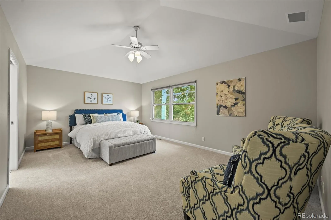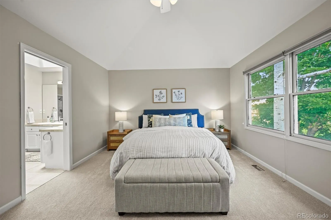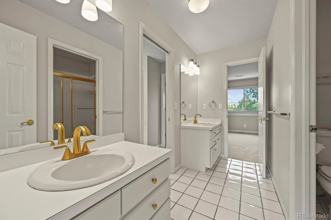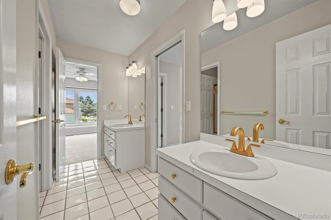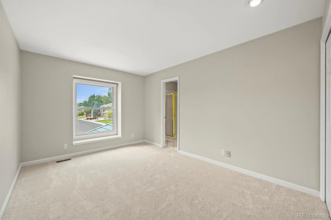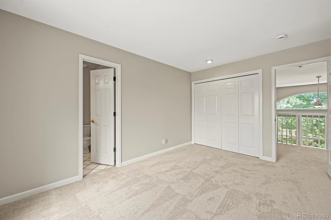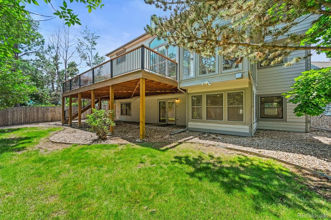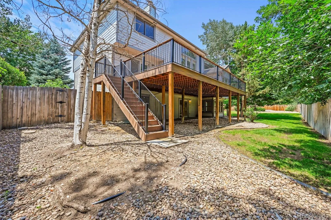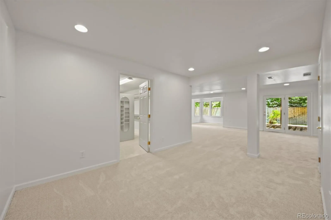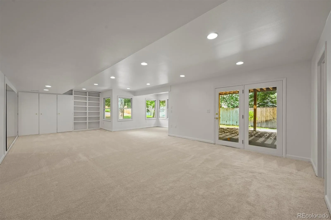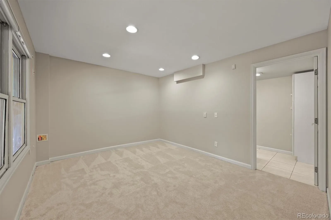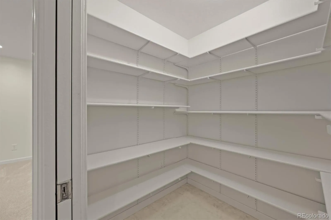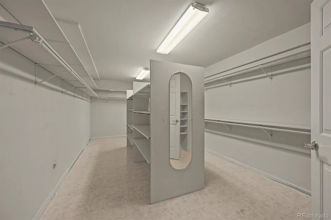Metro Denver Luxury Homes For Sale
Welcome to your dream home on an oversized lot in the prestigious Hills South at Cherry Creek Vista! One of the largest homes and lots in the neighborhood. This updated 5-bedroom, 5-bathroom brick two-story walkout basement home blends, traditional elegance and an open floor plan with today’s must have features. Step through the grand vaulted entry to a dramatic curved staircase, and light filled two-story great room, formal living room, formal dining room, main floor office with doors opening to the expansive custom deck, and open kitchen design featuring freshly painted cabinetry, new refrigerator, stainless steel appliances, double self cleaning convection oven and an AMAZING sunny breakfast nook wrapped in windows. The main floor also includes a half bath and laundry room with new washer and dryer and a laundry clothes chute. Upstairs, the luxurious primary suite is your personal retreat, complete with a 5-piece bath, soaking tub, a skylight, steam shower, and walk in closet. An additional upper-level en-suite bedroom, plus two more bedrooms connected by a Jack-and-Jill bath. The finished walkout basement with a spacious room perfect for a gym, game room or family room, large bedroom, full bathroom, pantry and storage rooms. Outdoor living shines with a newer massive custom deck, mature trees, a fully fenced yard, and private gated access to the neighborhood’s walking trail leading directly to three neighborhood parks + Cherry Creek State Park – Yes, your own private shortcut to the outdoors! Bonus perks include a 3-car garage with storage, membership access to the Cherry Creek Vista Park & Recreation District (with pool, tennis & pickleball courts, clubhouse & playground), and award-winning Cherry Creek Schools – including Cottonwood Creek Elementary. Don’t miss this rare gem that checks every box for luxury, location, and lifestyle. Visit https://www.ccvprd.org/ for community info!

