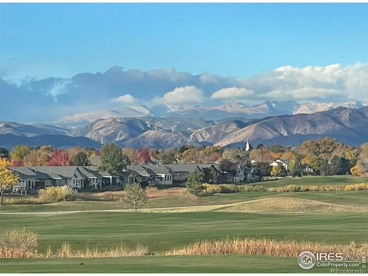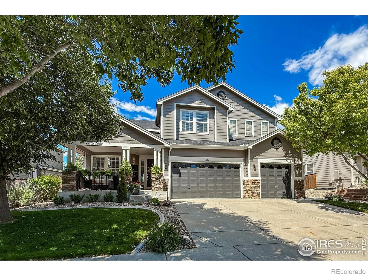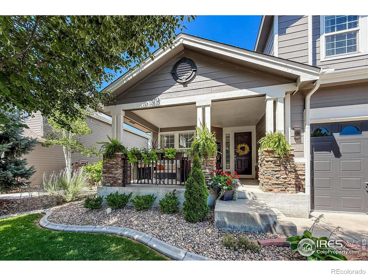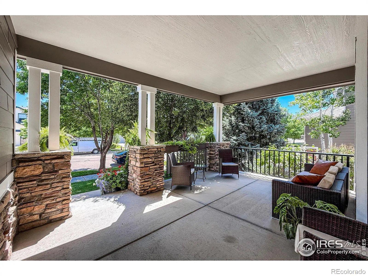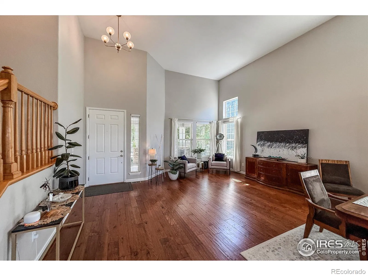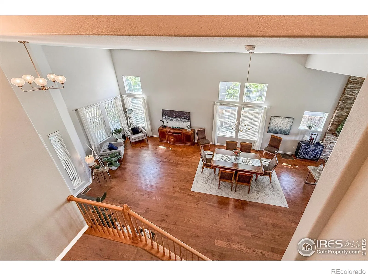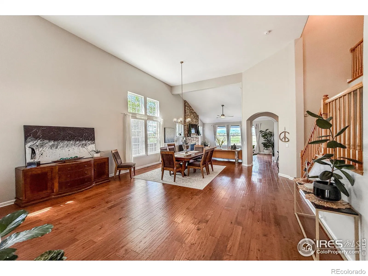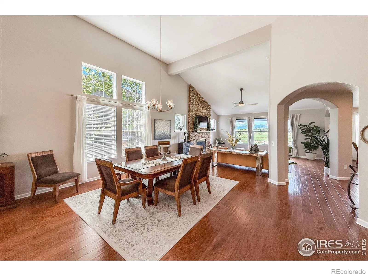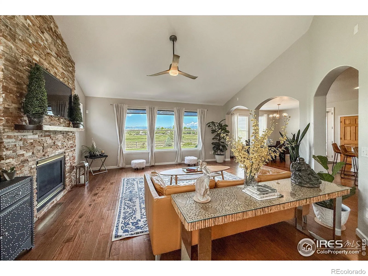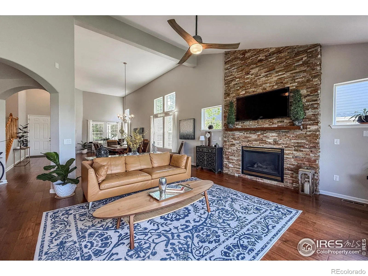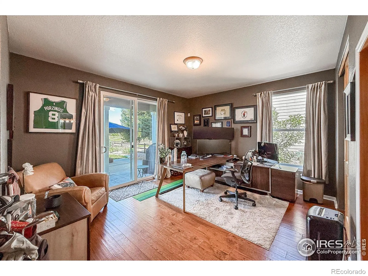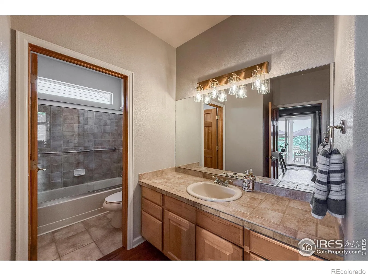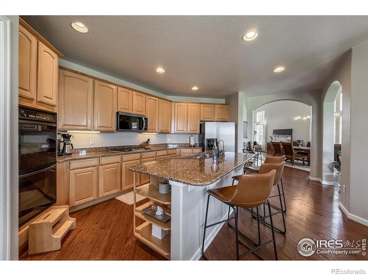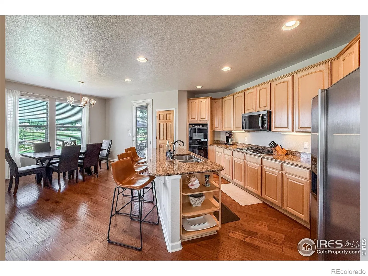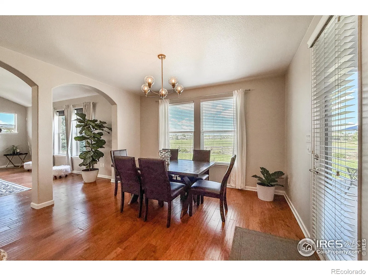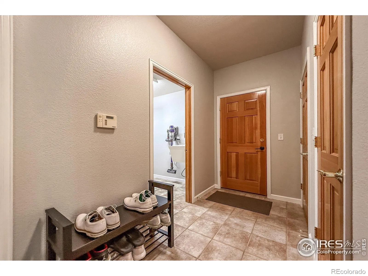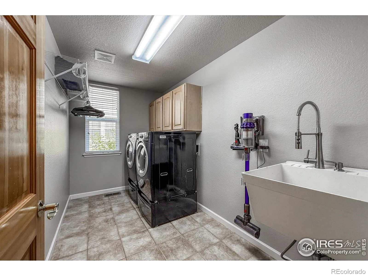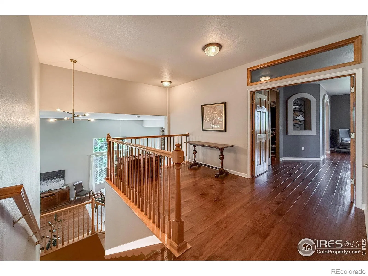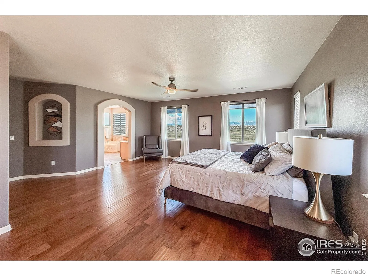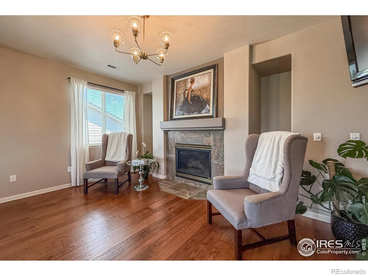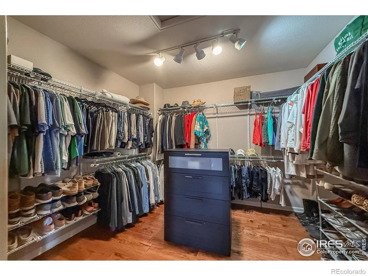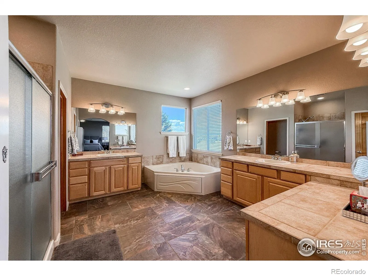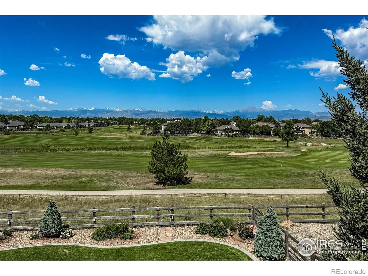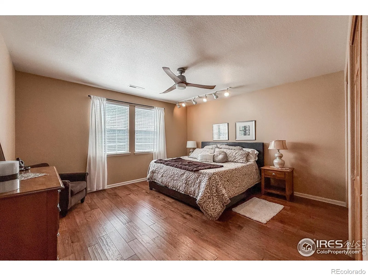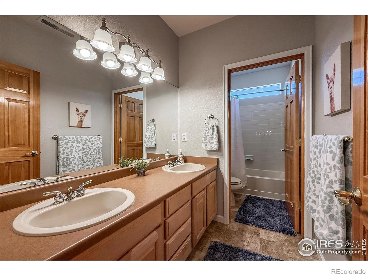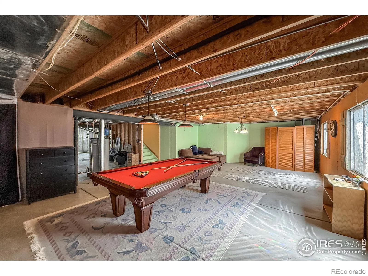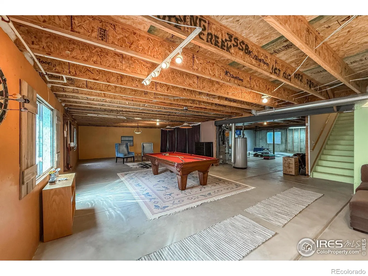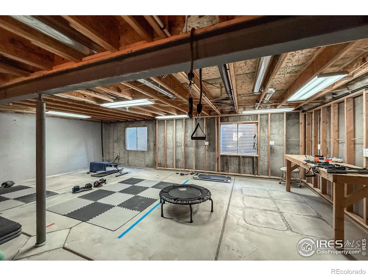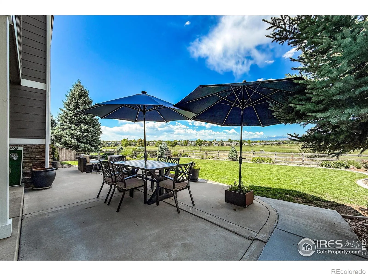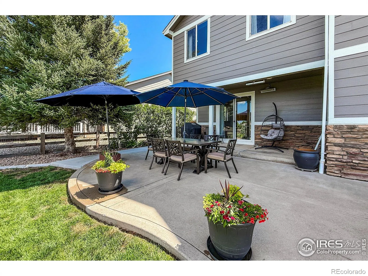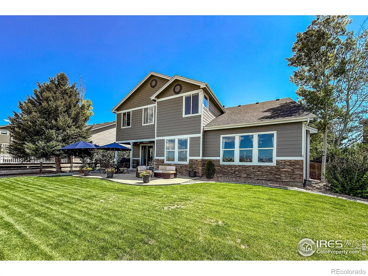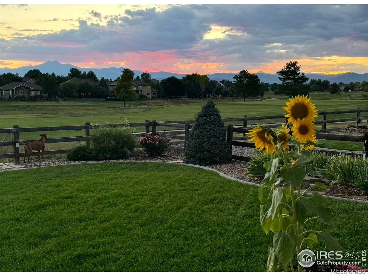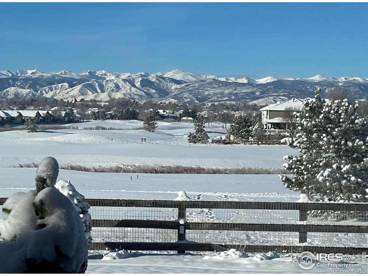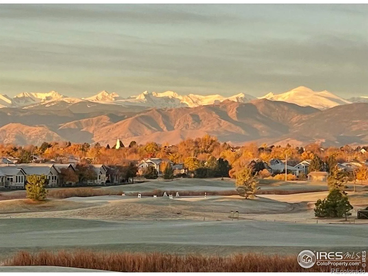Metro Denver Luxury Homes For Sale
Exceptional views of the Rocky Mountains from this beautifully maintained home in Spring Valley. Home backs to the 9th fairway & green at Ute Creek Golf Course. Only eight doors down from the clubhouse. Unobstructed mountain views are hard to find, making this a very sought after home. The many West-facing windows provide both mountain and golf course views. Over 3300 finished SF on the main and upper floors. Open main floor plan. Engineered wood flooring through-out most of home. Eat in kitchen plus formal dining room. Granite counters, maple cabinets w/ under cabinet lighting. Large island with sink & dishwasher. Gas stove top. Large pantry. Updated lighting throughout most of the home. Large, open family room with gas fireplace. 4 bedrooms (3 up and 1 on the main level), 3 baths. Huge primary bedroom with 5 piece bath, large walk-in closet and retreat with fireplace. Main level bedroom could also be a perfect “work from home” office (with full bath). A full 1751SF unfinished basement with rough-in is waiting for your ideas (playroom, theater room, game room, expanded living area, etc.). Outside you can watch the beautiful sunsets from your expanded patio across the fully landscaped, split-rail fenced backyard. Other updates: Custom yard curbing. Additional walkway on North side of home. New roof (2025), new interior & exterior paint (2025), new A/C unit (2024) and new custom, steel, powder coated front & back porch railings (2024). There’s a community park, greenway, and shopping located close by.

