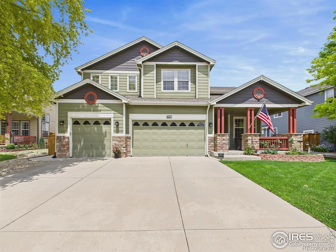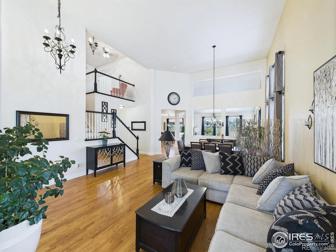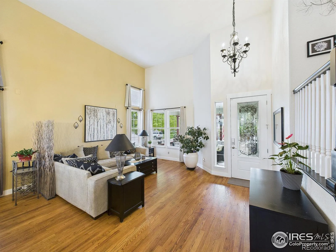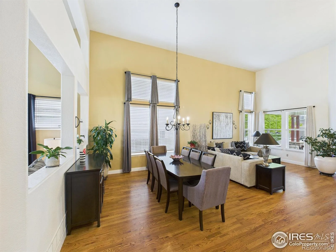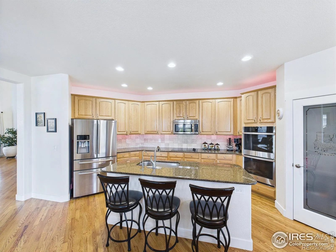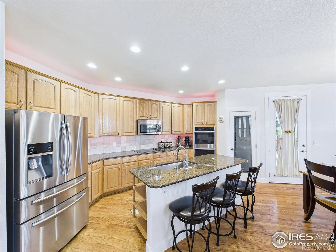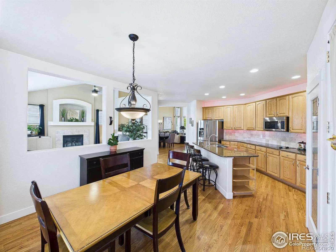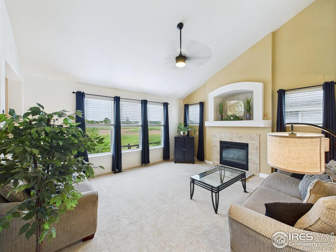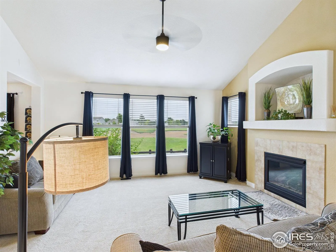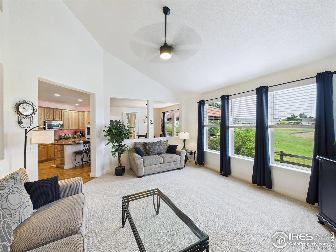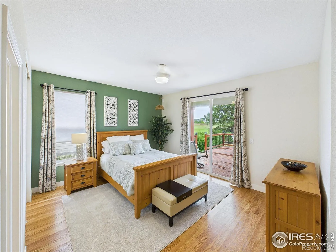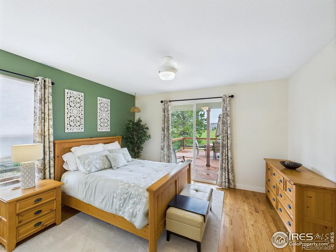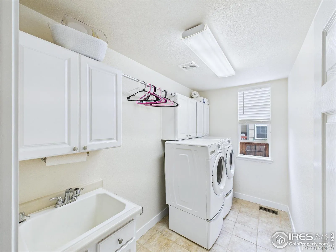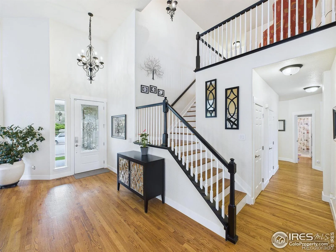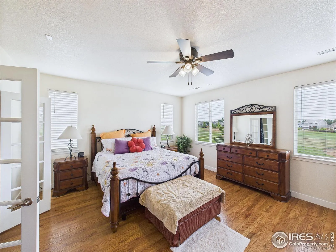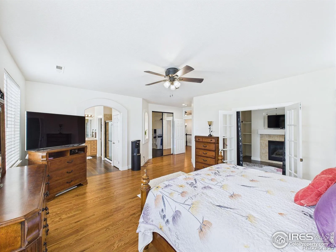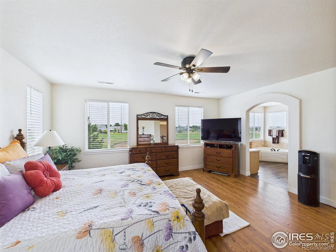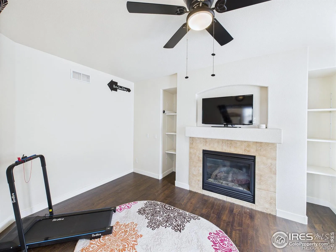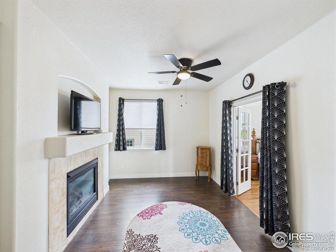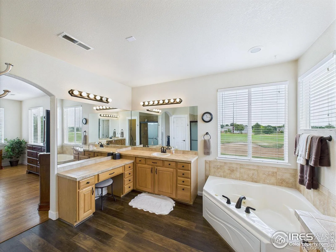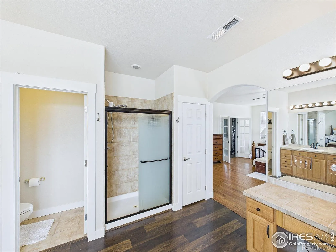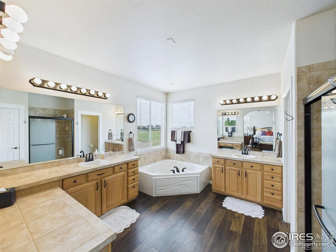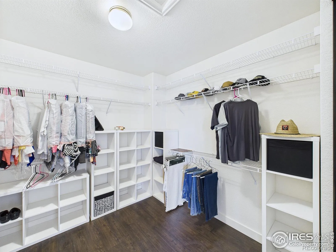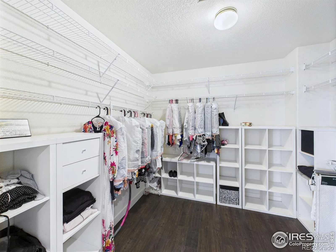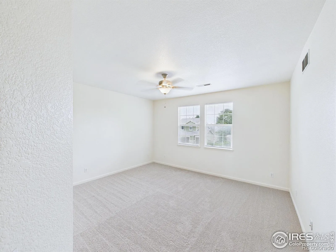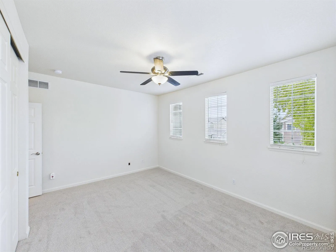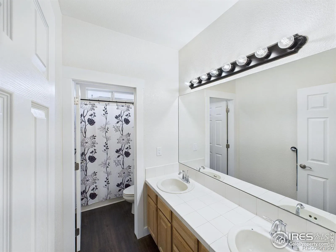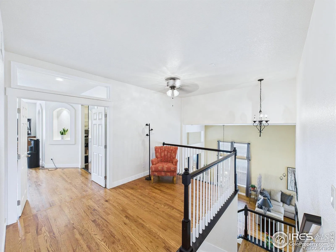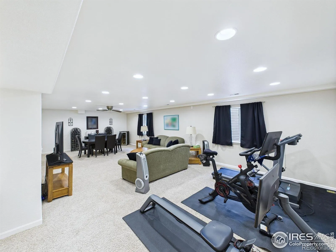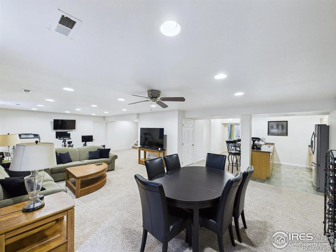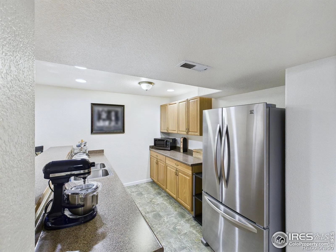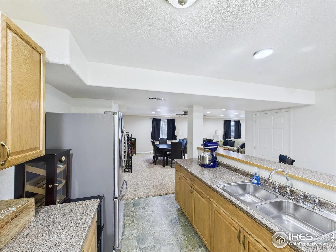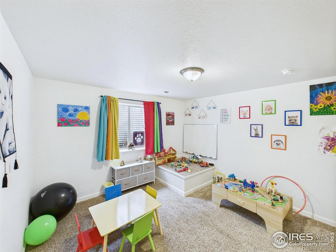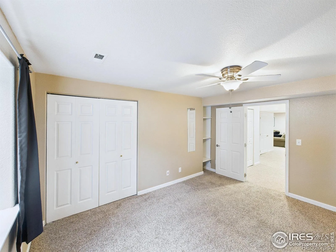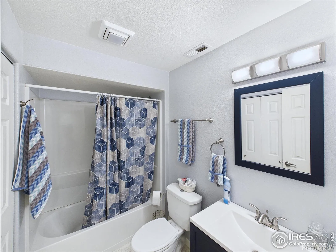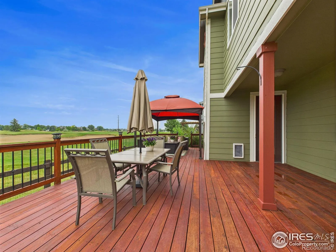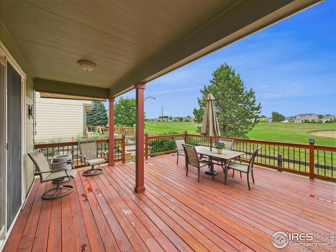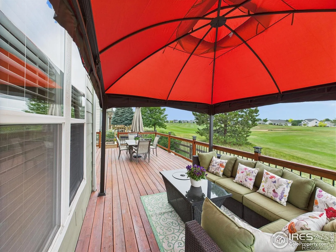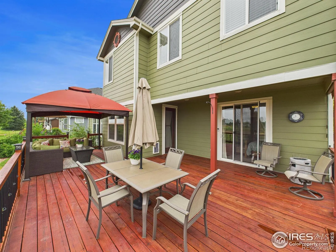Metro Denver Luxury Homes For Sale
GORGEOUS executive Golf Course home with 6-beds, 4-baths, & a full finished basement with over 5,000 finished sq ft of thoughtful upgrades and meticulously maintained living space. As you enter the front door you encounter soaring ceilings in an open floor plan with hardwood floors throughout. Multiple living areas on the main level and in the fully finished 1700+ sq ft basement perfect for generational living equipped with 2 beds, 1 bath and a wet bar/kitchenette area. Large rooms invite you to feel comfortable and at home. Oversized primary bedroom is a sanctuary overlooking the golf course, with its own luxurious spa like ensuite bath & formal private retreat with a cozy gas FP & a massive walk-in closet. Gourmet kitchen has an island with an oversized eat-in area, dbl ovens, & a walk-in pantry. Main floor second primary suite opens to the massive entertainers dream redwood deck. Secondary bedrooms and large and sunny. EV Charging station, raised garden beds, dual furnaces and newer AC units to help manage utility bills. Newer class 4 roof, newer concrete sidewalk, newer redwood deck, newer front door, newer interior paint, newer interior base & door trim, newer LVP flooring, newer DW and double ovens. So many more upgrades to describe here, so look in the documents/supplements section to see them all. Set a showing today and experience this truly wonderful home for yourself.

