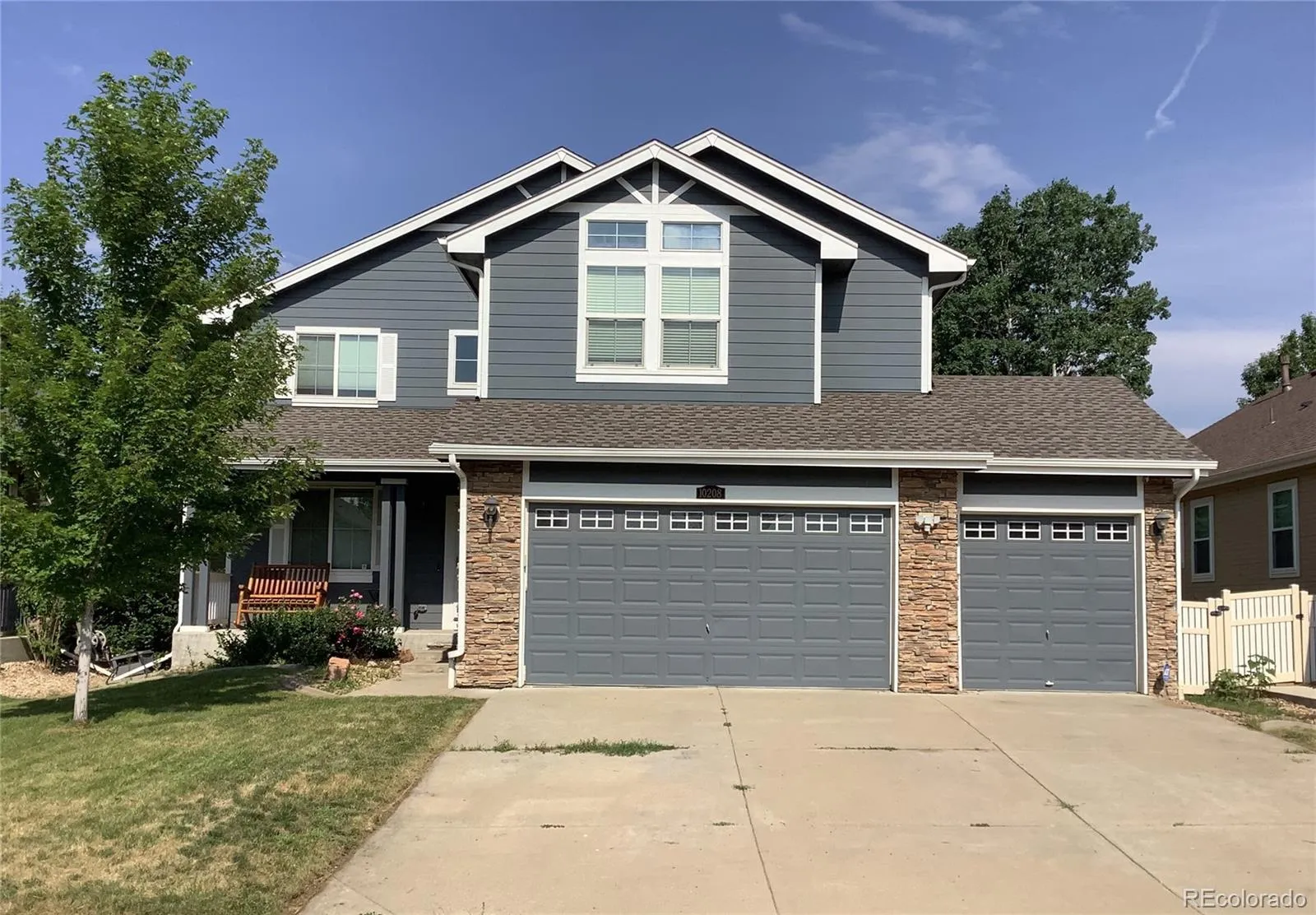Metro Denver Luxury Homes For Sale
Property Description
Beautiful 5 bedroom, 4 bath home with incredible back yard and covered back patio on a quiet street. Photos coming this weekend.
Features
: Forced Air, Natural Gas
: Central Air
: Full
: Full
: Cats OK, Dogs OK
: Family Room
: Covered, Front Porch, Patio
: 3
: Dishwasher, Disposal, Microwave, Refrigerator, Gas Water Heater, Oven
: Contemporary
: Playground, Park
: Composition
: Public Sewer
Address Map
CO
Weld
Firestone
80504
Ferncrest
10208
Street
W105° 4' 26.4''
N40° 8' 55.1''
Additional Information
$400
Annually
3
: Frame, Brick
West
Note directions may show Longmont as city, but it's Firestone. From I-25 go to Exit 240 (CO-119) and go East (turns into County Rd 24/Firestone Blvd.) continue 2.7 miles to Frontier St, turn right (south) and go 1/8th mile to Shenandoah Ave. and turn right (West) on Shenandoah, 2 blocks then right (North) on Ferncrest, home is 3rd house on right (East side of street).
: 220 Volts
Prairie Ridge
: Private Yard, Gas Grill
1
: Carpet, Tile, Wood
Frederick
: Breakfast Bar
Yes
Yes
Cash, Conventional, FHA, VA Loan
: Sprinklers In Front, Sprinklers In Rear
Coal Ridge
Brokers Guild Homes
R0356801
: None
: House
St Vrain Ranch
$3,494
2024
: Cable Available, Electricity Connected, Natural Gas Connected, Internet Access (Wired)
: Double Pane Windows, Window Coverings
Res
07/18/2025
3252
Active
Yes
St. Vrain Valley RE-1J
Concrete Perimeter
St. Vrain Valley RE-1J
In Unit
St. Vrain Valley RE-1J
07/19/2025
07/19/2025
Public
: Two
St Vrain Ranch
10208 Ferncrest Street, Firestone, CO 80504
5 Bedrooms
4 Total Baths
2,254 Square Feet
$615,000
Listing ID #9573602
Basic Details
Property Type : Residential
Listing Type : For Sale
Listing ID : 9573602
Price : $615,000
Bedrooms : 5
Rooms : 14
Total Baths : 4
Full Bathrooms : 2
3/4 Bathrooms : 1
1/2 Bathrooms : 1
Square Footage : 2,254 Square Feet
Year Built : 2005
Lot Area : 8,419 Acres
Lot Acres : 0.19
Property Sub Type : Single Family Residence
Status : Active
Originating System Name : REcolorado
Agent info
Mortgage Calculator
Contact Agent




