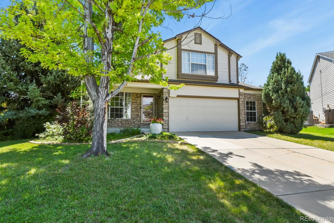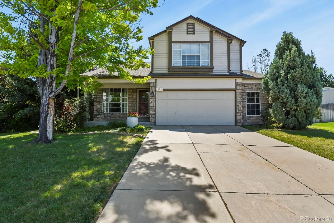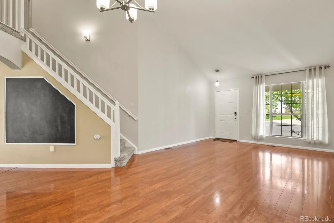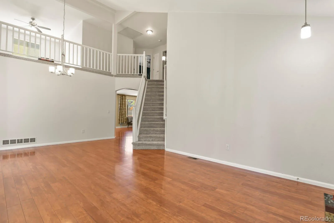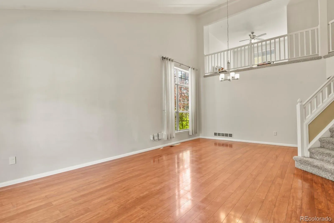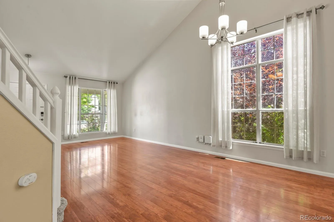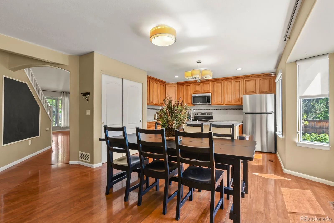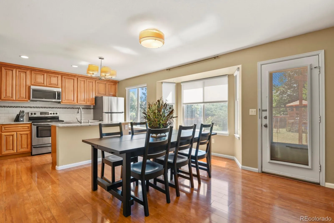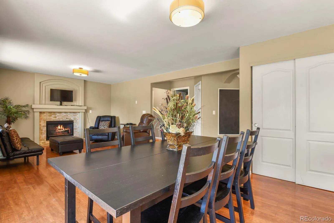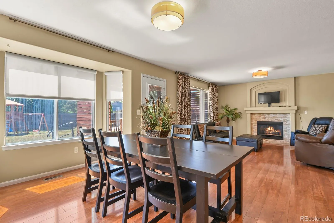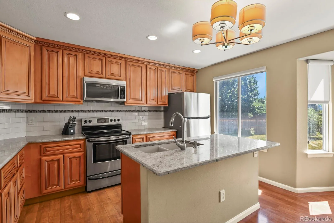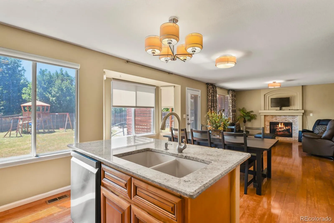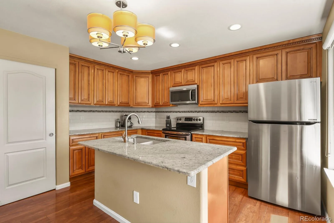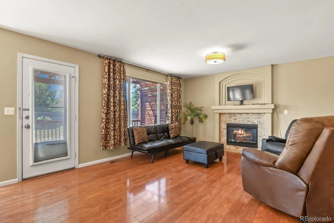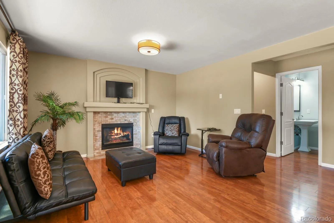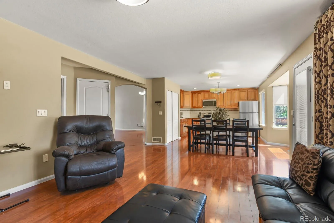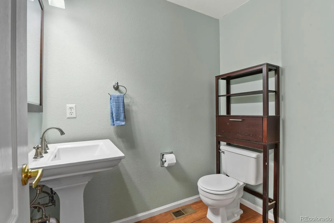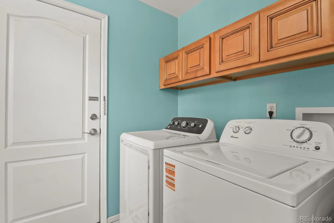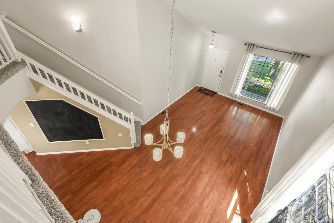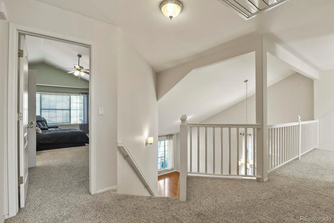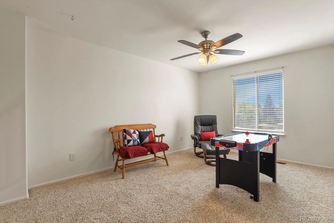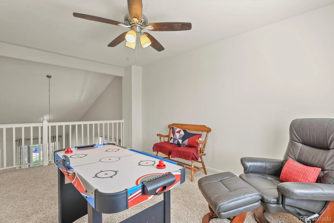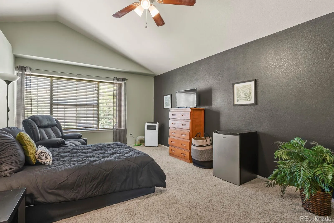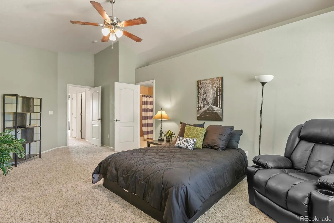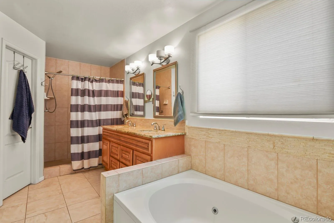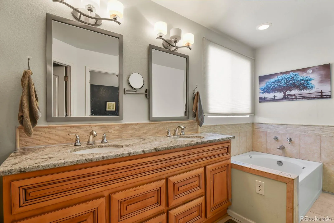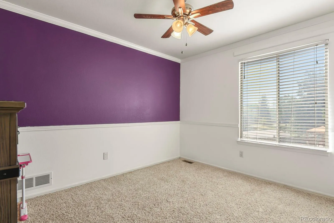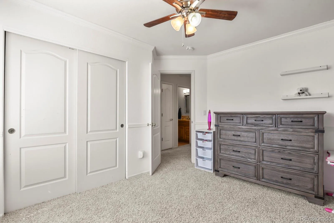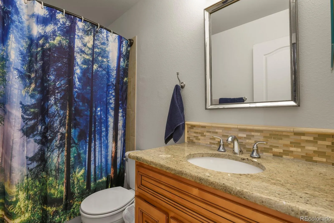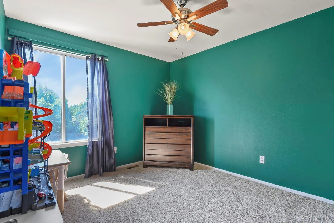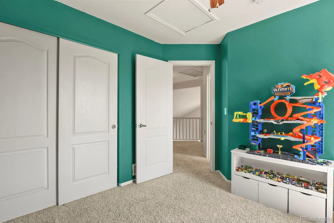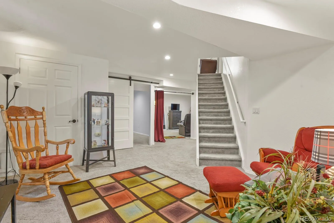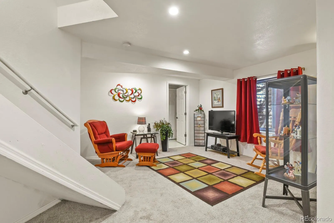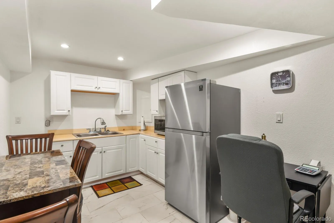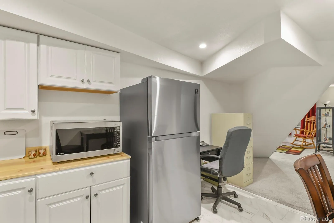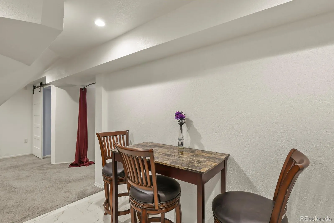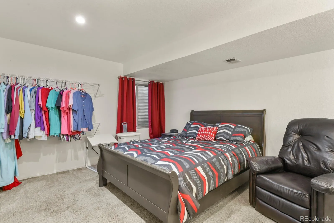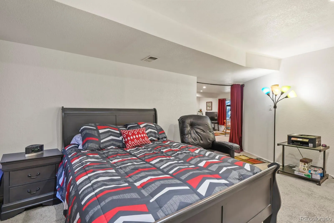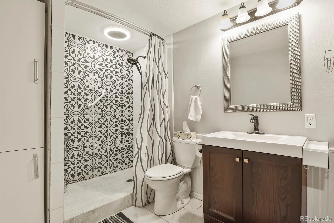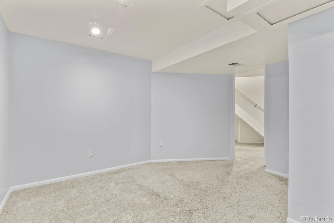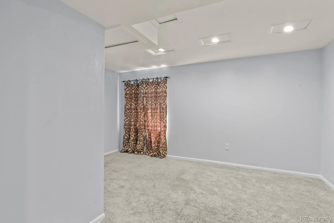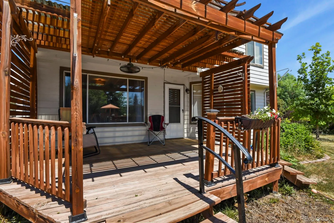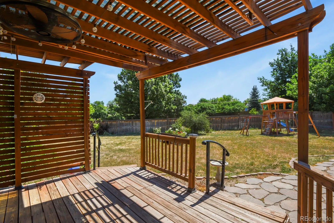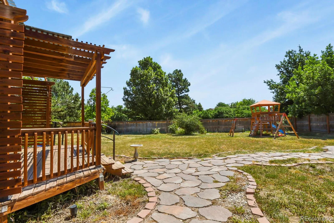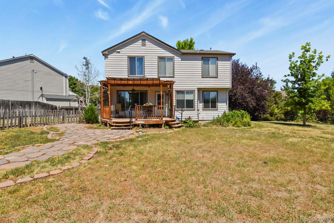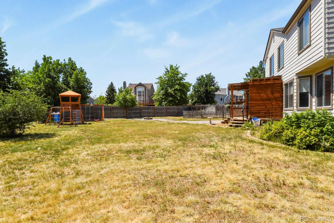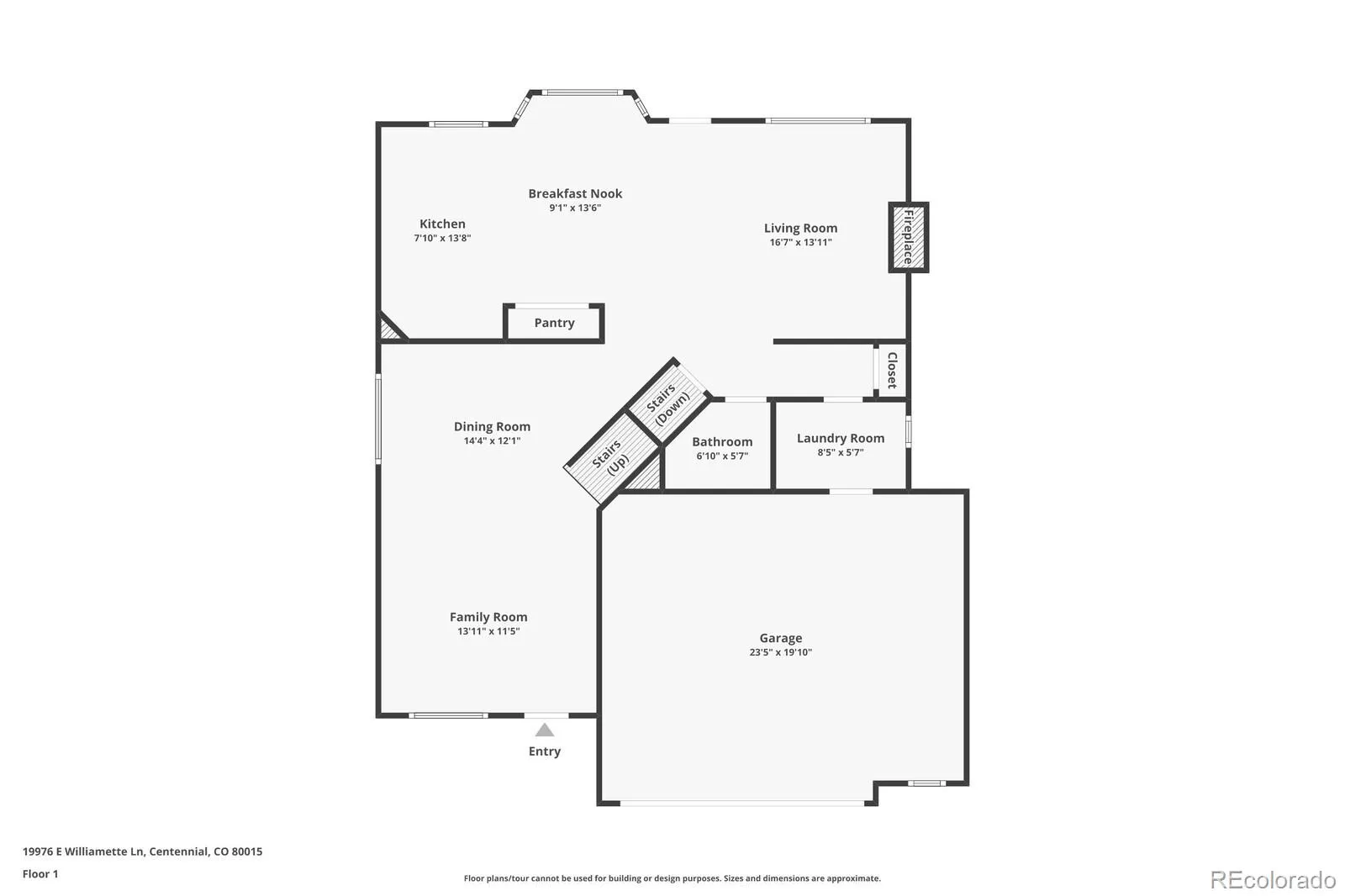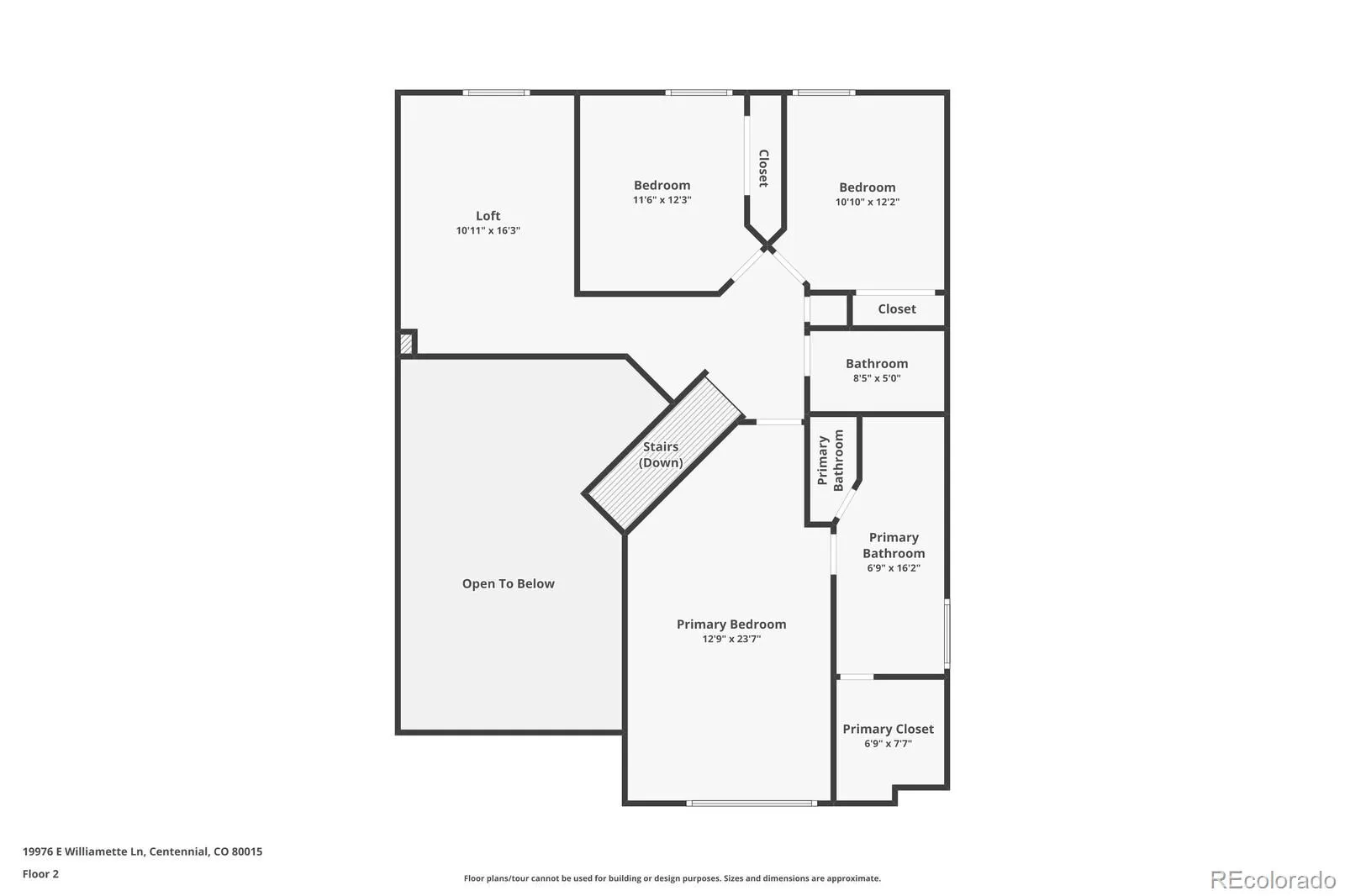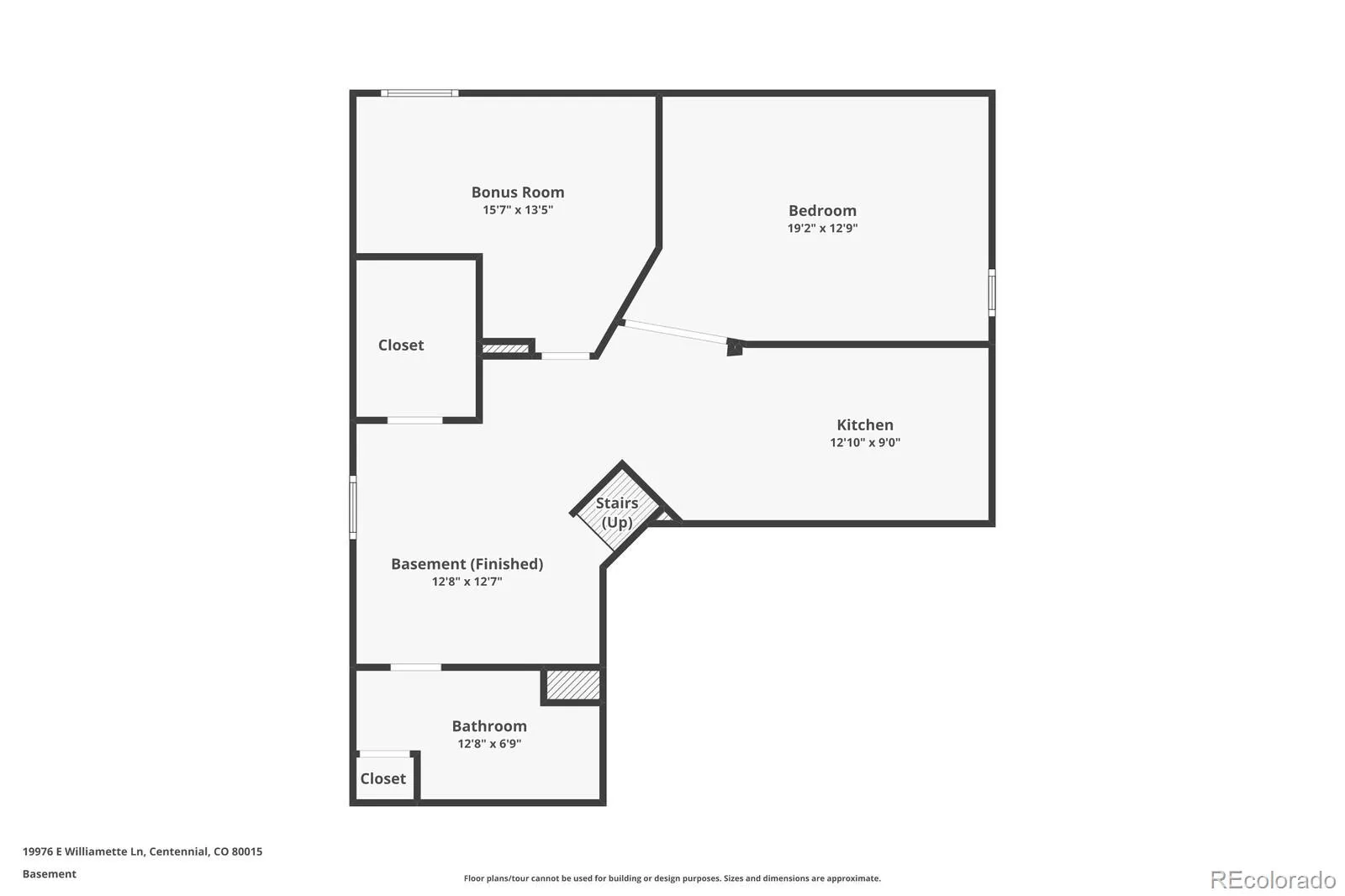Metro Denver Luxury Homes For Sale
Spacious, updated, and located in the coveted Cherry Creek School District, this 4 bed / 4 bath home is perfectly situated
at the end of a quiet cul-de-sac on an oversized 11,000+ sq foot lot. Upon opening the front door, you are flooded with
natural light, soaring ceilings, and gleaming floors welcoming you into the formal living and dining area ideal for hosting family and friends. The updated kitchen with upgraded cabinets, granite counters & stainless steel appliances is light and airy with an island and breakfast nook open to the family room which includes a cozy fireplace & great views of the back yard! Enjoy the deck & pergola providing easy access to indoor/outdoor living. On the upper level, there is a generous primary bedroom with a 5 piece ensuite including a walk-in closet, two sinks, granite counters, a jetted tub, and a separate shower & water closet. There are two additional bedrooms on the upper level along with a guest bath with a flex space/loft perfect for an office or playroom. Saving the best for last, this home boasts a finished basement with a non-conforming 4th bedroom (with egress window), den, kitchenette with sink, refrigerator, cabinets, and eating area. Beautiful upgraded 3/4 bath in the basement also! This basement makes the perfect mother-in-law suite! Enjoy having instant hot water with the newly added Tankless Hot Water Heater. Throughout the home, storage is plentiful with multiple closets and an over-sized 2 car attached garage with added storage and service door to the backyard with a side porch perfect for BBQ’ing and relaxing. There is also a dog run in the back yard and a flagstone patio with firepit. Conveniently located near shopping, dining, nearby schools, Aurora Reservoir & Saddle Rock Golf Course!

