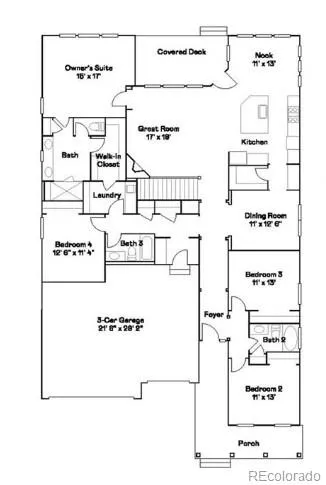Metro Denver Luxury Homes For Sale
Modern Luxury Meets Low-Maintenance Living in the Sought-After Looking Glass Community! This beautifully appointed ranch-style home offers 4 spacious bedrooms and 3 full bathrooms, perfect for both comfortable family living and elegant entertaining.
Step inside to be greeted by soaring ceilings, sophisticated coffered ceiling details, and refined crown molding throughout. Plush carpeting underfoot adds warmth and luxury in every living space, brilliantly illuminated by abundant natural light. This home is equipped with smart-home technology and energy-saving features, offering comfort, efficiency, and control at your fingertips.
The open-concept main living area is ideal for gathering, seamlessly connecting to a chef-inspired kitchen. Prepare to be impressed by the double ovens, expansive countertops, ample cabinetry, center island, and an enormous walk-in pantry—truly a cook’s dream with room for every gadget and grocery. Retreat at day’s end to the serene primary suite, complete with generous proportions and a spa-style ensuite bathroom. Three additional bedrooms offer versatility—ideal for guests, home offices, or hobby spaces—with two additional full baths ensuring comfort and convenience for all. Stay organized with a dedicated mudroom featuring built-in storage—perfect for daily routines and busy family life. And for the automotive enthusiast, the oversized garage is a standout: tall ceilings, professional-grade coated flooring, integrated surround sound, and abundant space for vehicles, tools, or toys. Enjoy low-maintenance living with a thoughtfully designed backyard featuring year-round turf and a covered patio, perfect for outdoor dining and relaxing in any season. A welcoming covered front porch adds charming curb appeal and another space to unwind.
Residents of Looking Glass enjoy a vibrant, family-friendly neighborhood with access to top-rated schools, scenic trails, parks, and community events—plus shopping and dining just minutes away.




