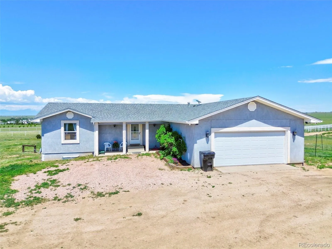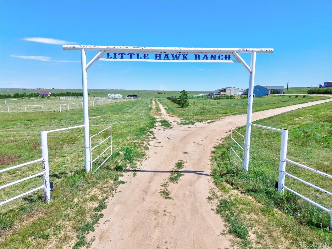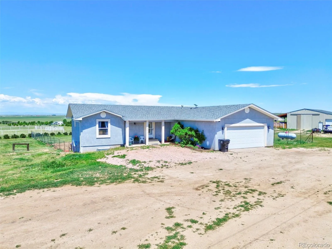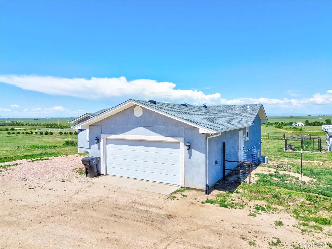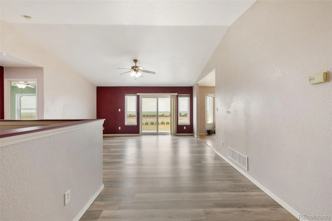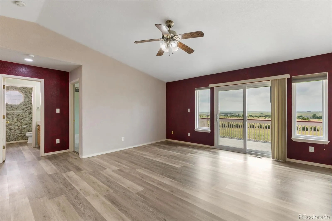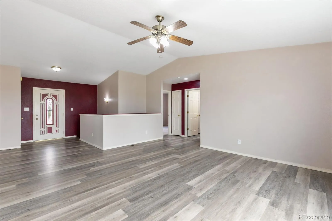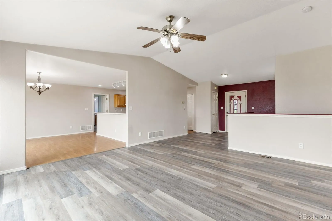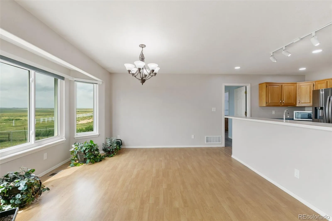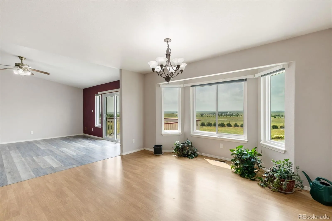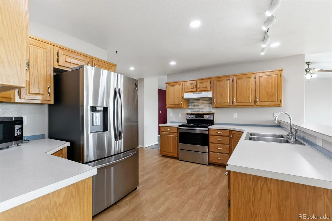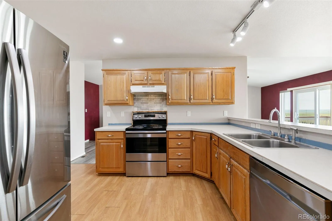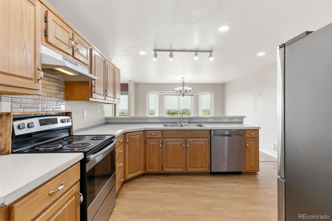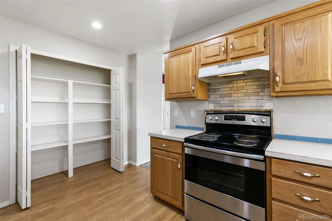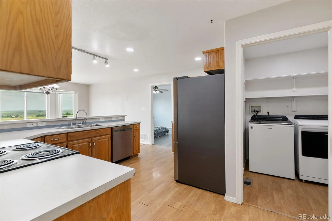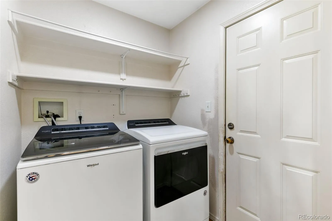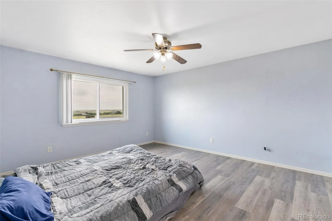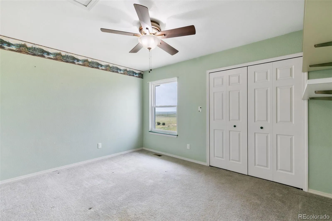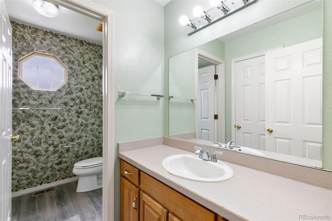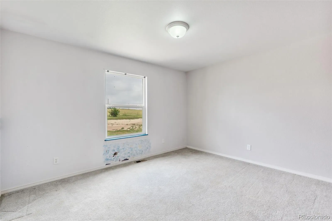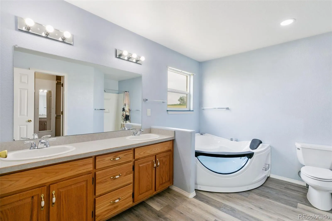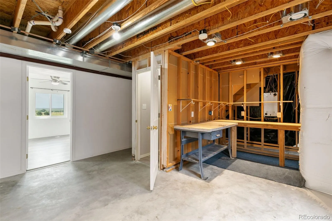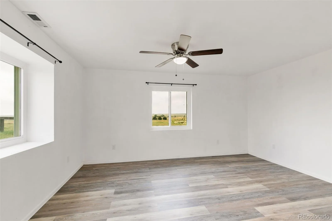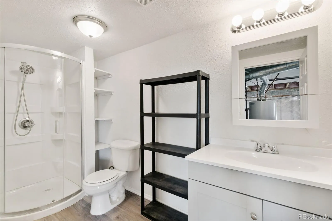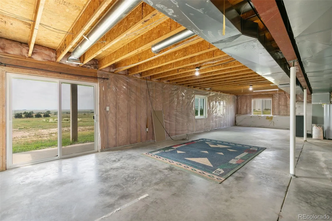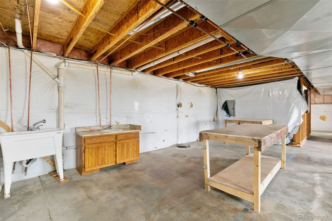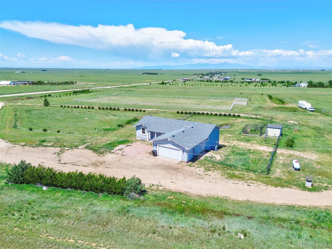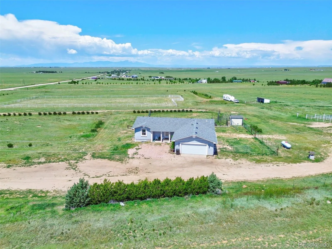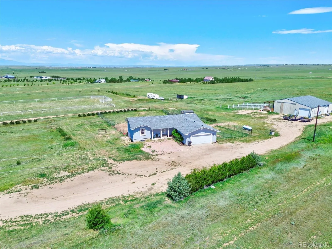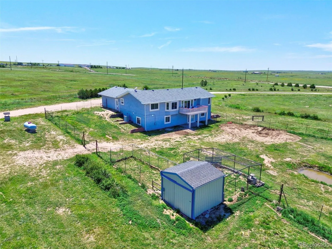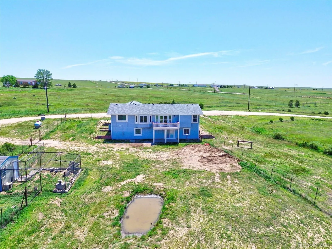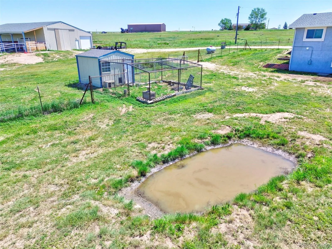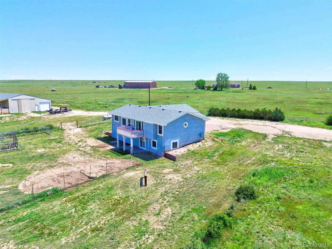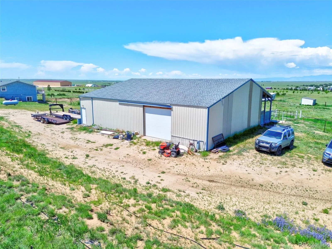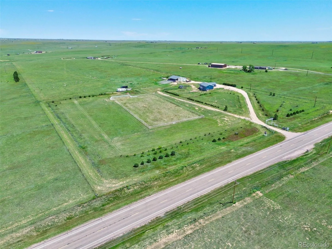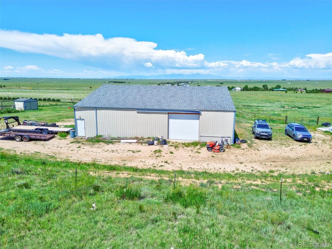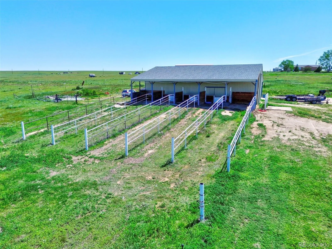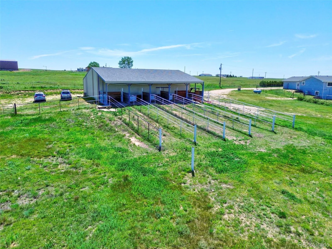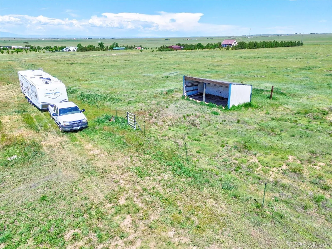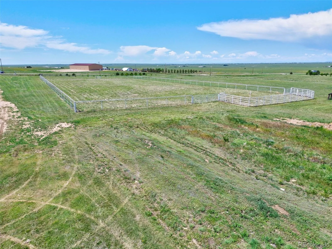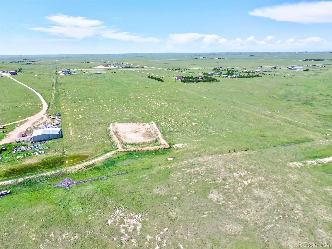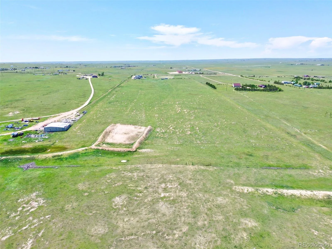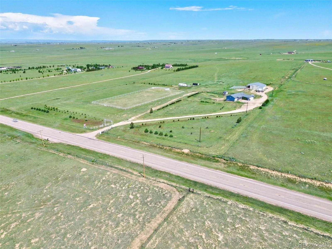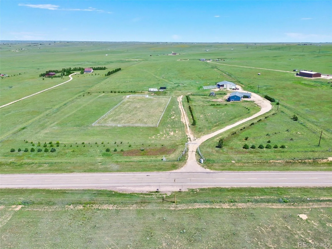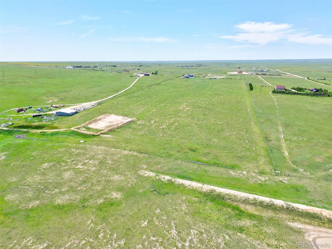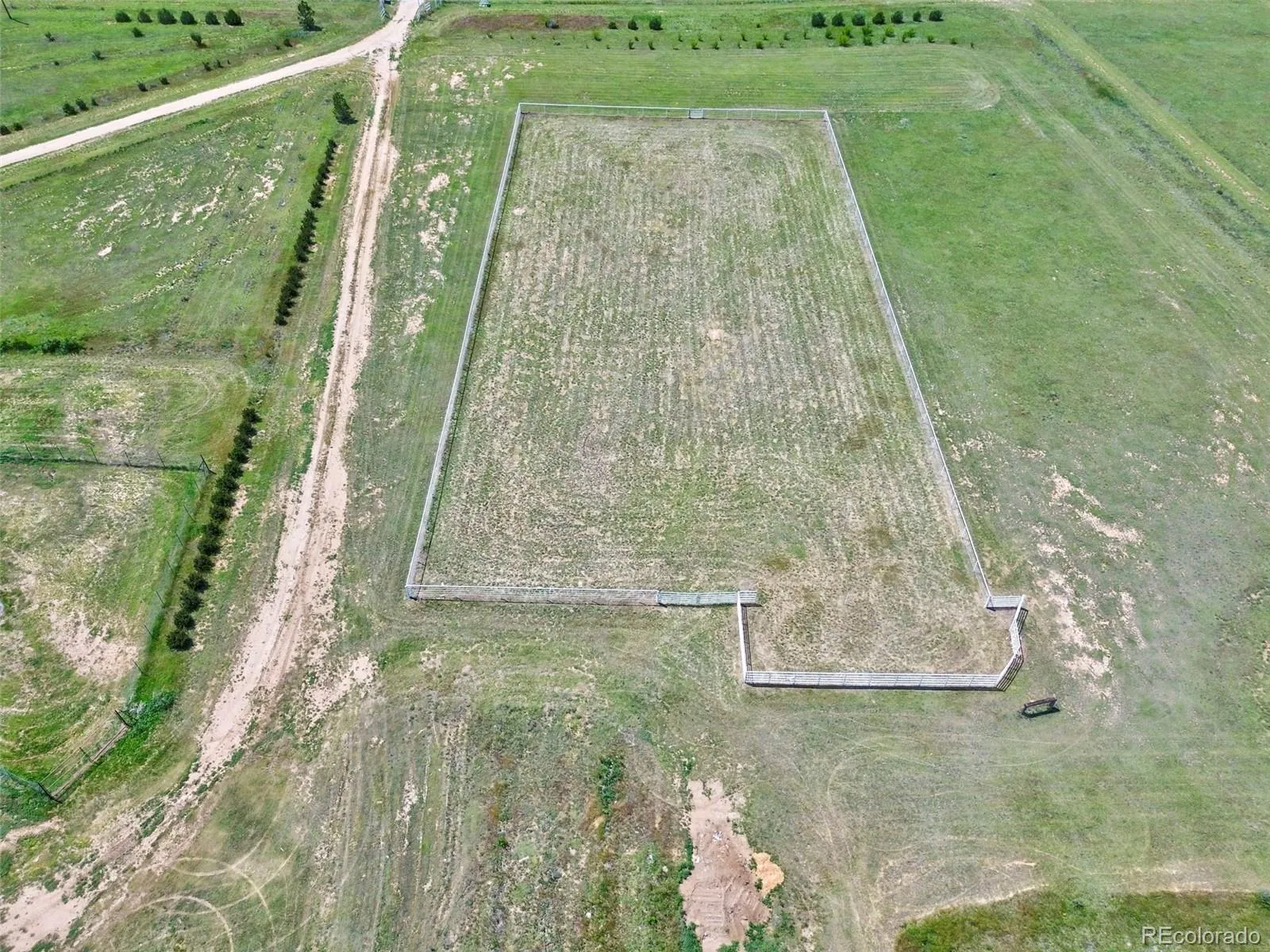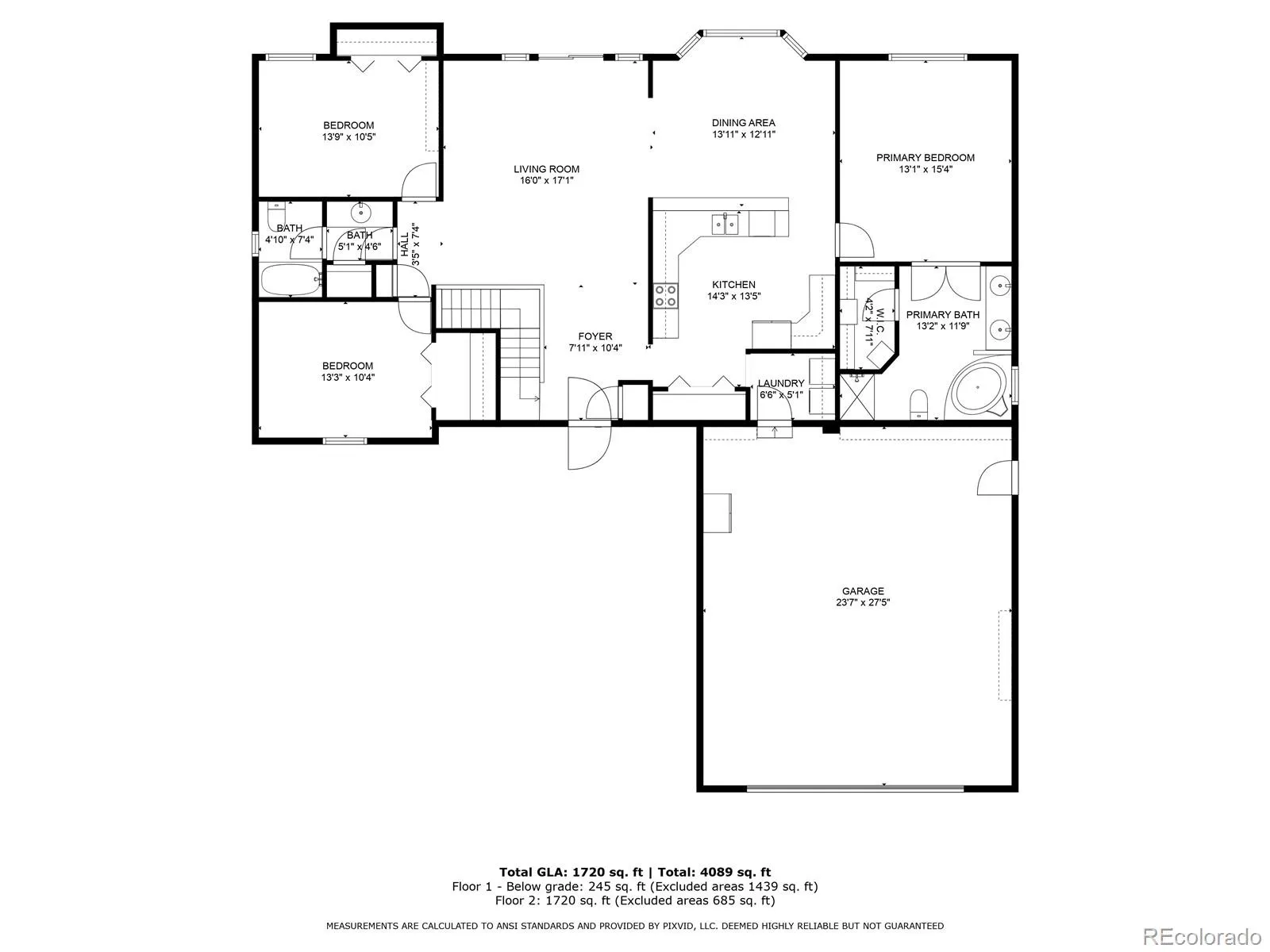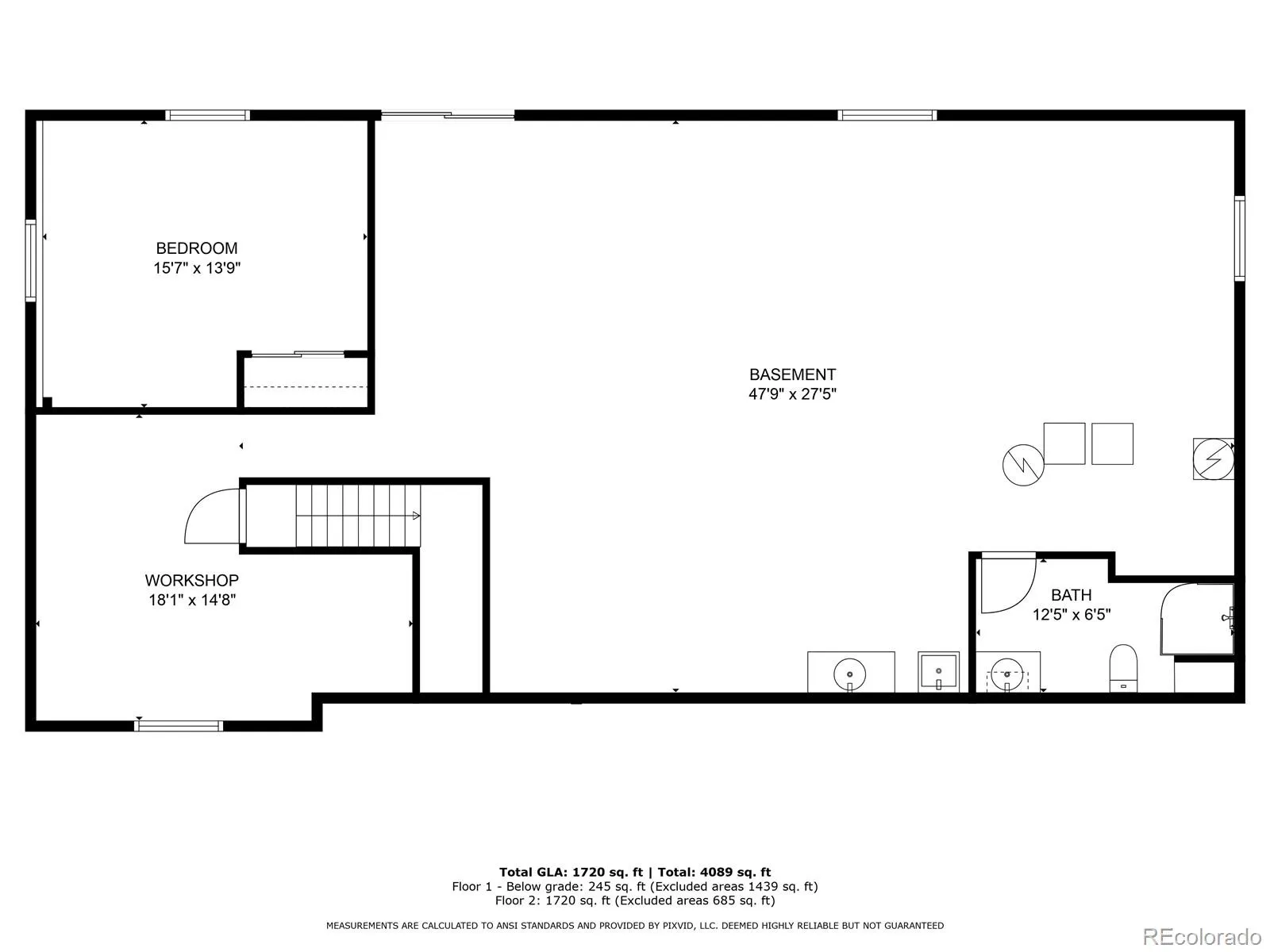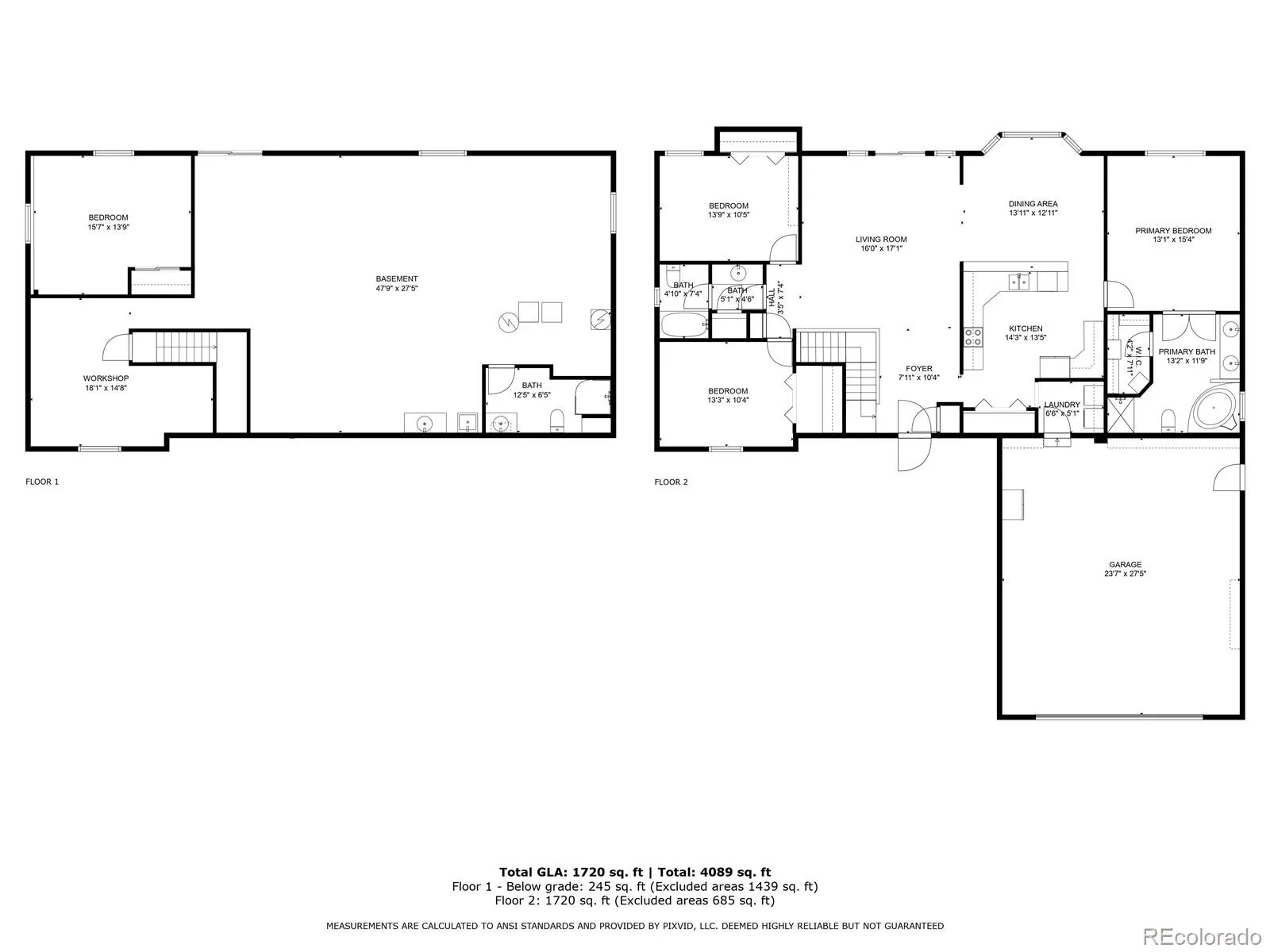Metro Denver Luxury Homes For Sale
Escape to unparalleled peace and vast possibilities on this stunning 40-acre Colorado homestead, perfectly situated off Highway 94. Live the quintessential rural lifestyle without sacrificing modern comfort, all while enjoying breathtaking, unobstructed views of Pikes Peak and the majestic mountain range. This one of a kind 2001 stucco residence offers an expansive open floor plan with 4 bedrooms, 3 bathrooms and 2 car attached garage. The primary suite is a true sanctuary, featuring new LVP flooring, a luxurious 5-piece attached bathroom with a jacuzzi tub, walk in shower and a generous walk-in closet. The spacious kitchen, with its oak cabinets and breakfast bar, seamlessly flows into dining area. Living Room boast new LVP flooring, walks out to a deck offering picturesque views of your riding arena and the iconic Colorado landscape. Enjoy modern comforts like smart lights, new ECO Smart windows, newer appliances, central air, and an 80-gallon hot water heater. The walk-out basement includes a bedroom and 3/4 bath, with ample unfinished space ready for your vision (previously a woodworking shop). An RV hookup on back side of home, adds convenience. This property is a true equestrian and animal lover’s paradise, featuring a robust 60×60 barn with 5 stalls (one pig-ready, with buried wire 12″ down!) complete with water, electricity, a sealed tack room and plenty of hay storage. An attached 60×15 workshop with concrete floor offers abundant project space with 2 rolling garage doors. Ride freely in the 300×150 pipe-fenced riding arena. Additional infrastructure includes a 24×12 loafing shed, a 12×12 chicken coop, and a secure chicken/dog run. The backyard is fully fenced with three gates for your canine companions. Additional exterior highlights is a seasonal pond, runoff pond for ducks, berm raised shooting range, established trees. Ready for a lifestyle in one of Colorado’s most desirable settings? Don’t miss your chance to own this turn-key homestead! Call TODAY

