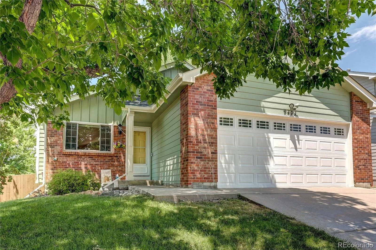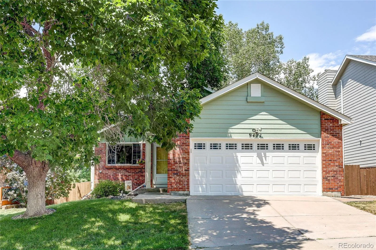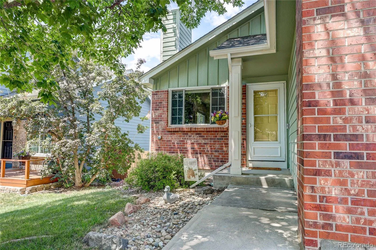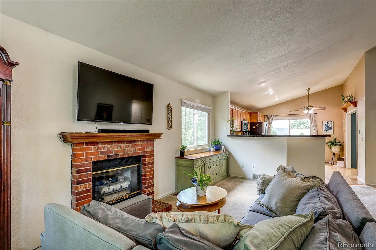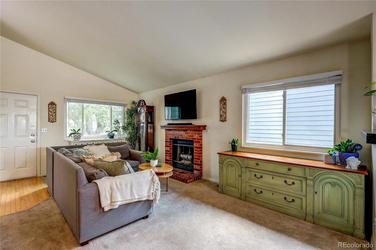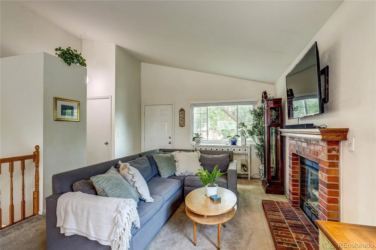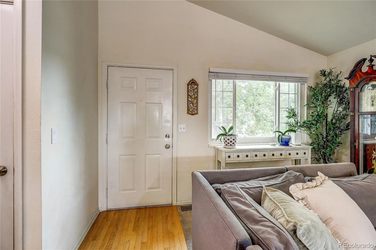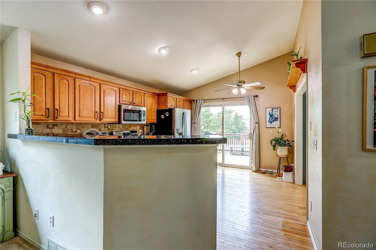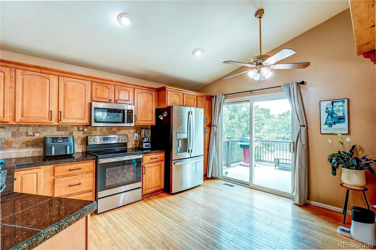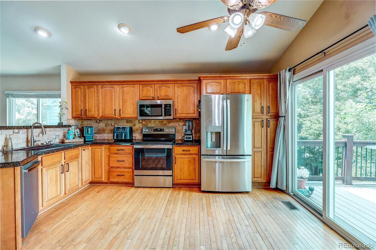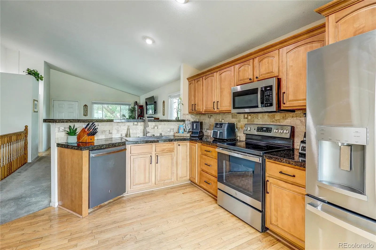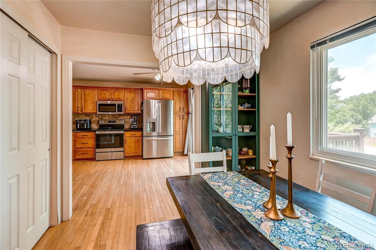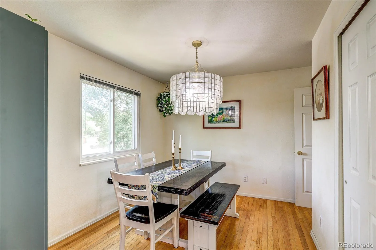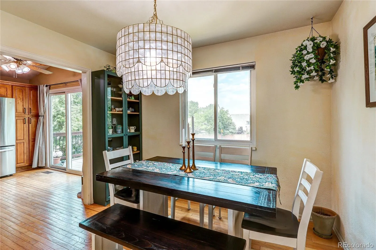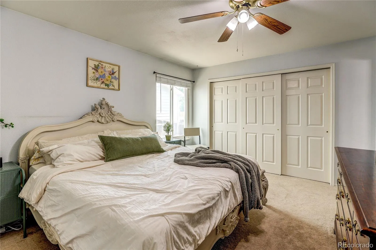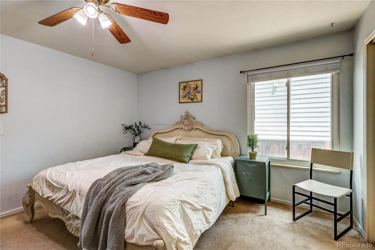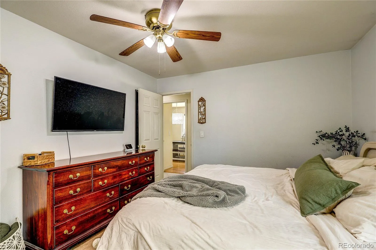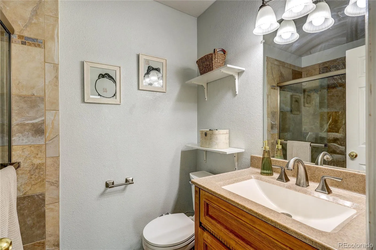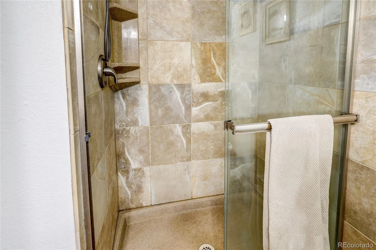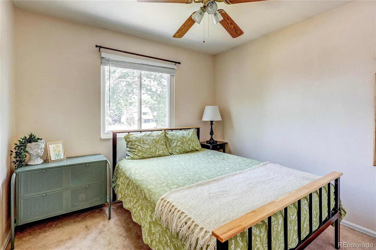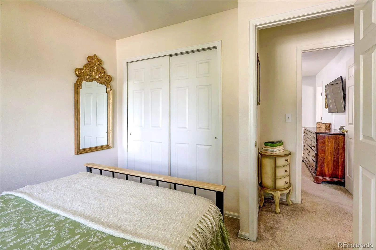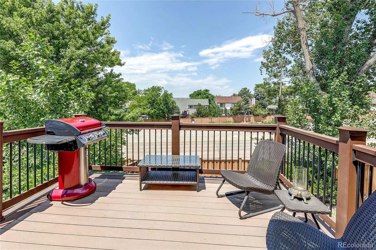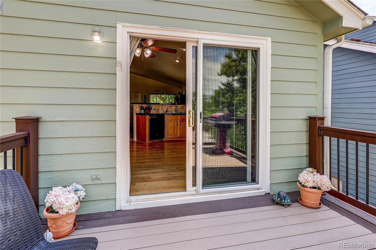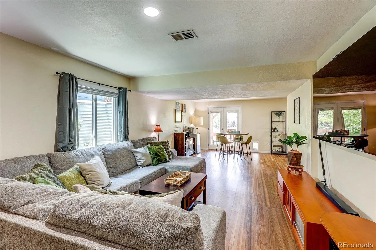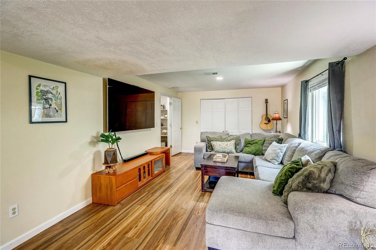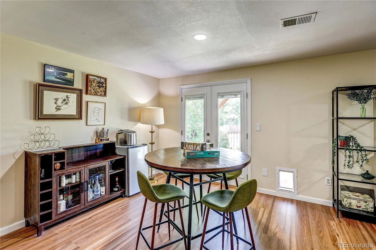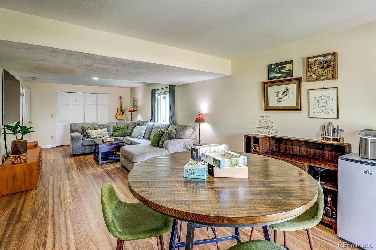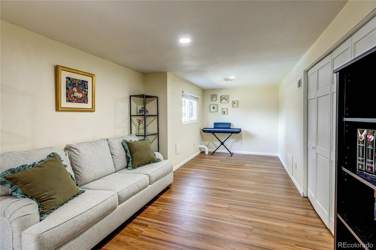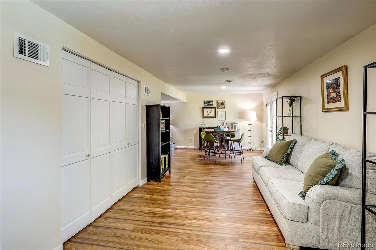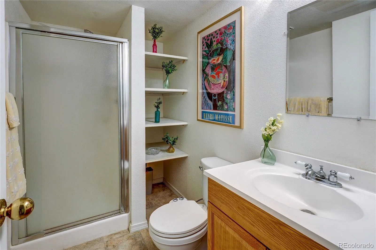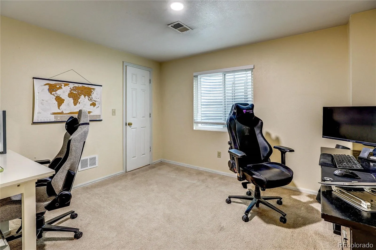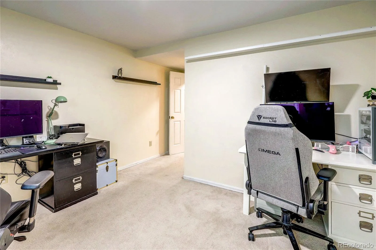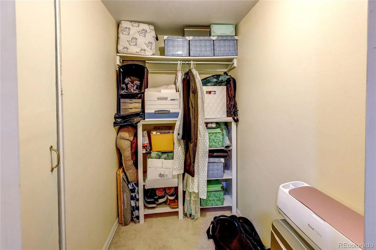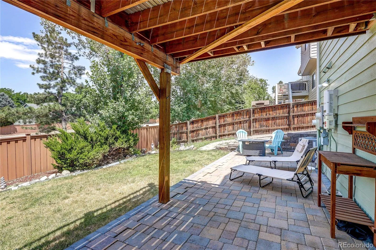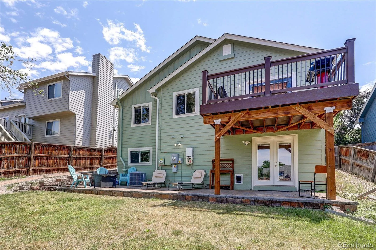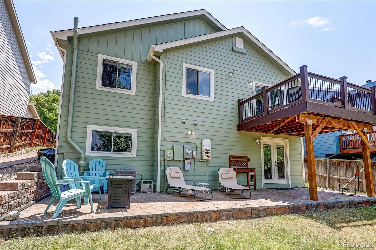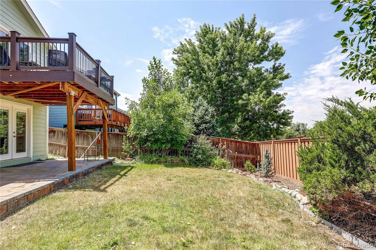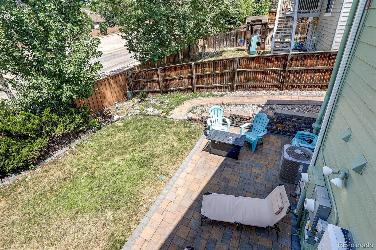Metro Denver Luxury Homes For Sale
Welcome to your new home in the heart of Highlands Ranch! Tucked away on a quiet street with no through traffic, this charming ranch-style home offers comfort, convenience and beautiful updates throughout. From the moment you arrive, you’ll notice the inviting curb appeal with mature landscaping and fresh exterior paint. Step inside to a bright, open living room featuring a large window that fills the space with natural light plus a cozy red brick gas fireplace—perfect for relaxing evenings. The adjacent kitchen has been thoughtfully updated with hardwood floors, granite countertops, stainless steel appliances and newer range for the home chef. A sliding glass door opens to a durable composite deck—ideal for sipping your morning coffee or enjoying colorful Colorado sunsets.
A spacious formal dining area, complete with a pantry, easily accommodates large gatherings or festive holiday meals. Down the hall, the primary suite features generous closet space and a beautifully updated ensuite bathroom. An additional bedroom and a remodeled full bath complete the main level. The fully finished walkout basement offers incredible versatility with brand new LVP flooring, a large open area perfect for a movie room, game space, home office, or craft studio. You’ll also find a third bedroom with ample closet space and a convenient ¾ bath, plus a dedicated laundry area with washer and dryer included. Step outside to a lovely paver patio and manicured backyard—great for entertaining or simply enjoying the outdoors. All this in an unbeatable Highlands Ranch location, just minutes from parks, recreation centers, golf courses, top-rated schools, C-470, and Park Meadows Mall. Features include: Newer windows, Solar panels, Newer exterior paint, Newer deck, Remodeled bathrooms, Smart Lights.

