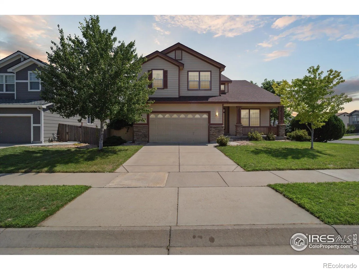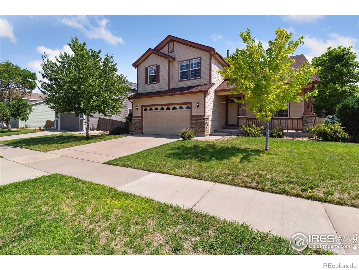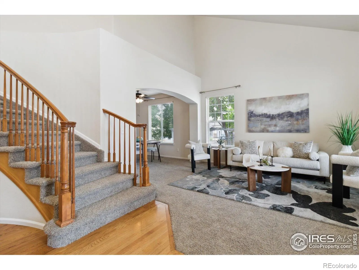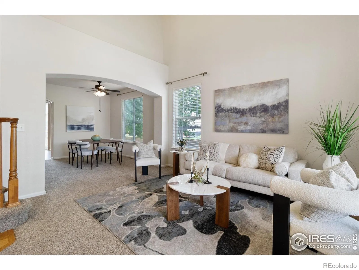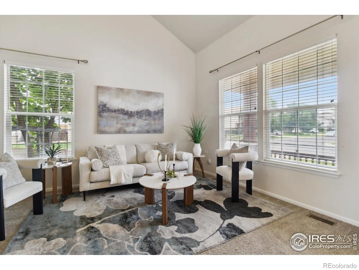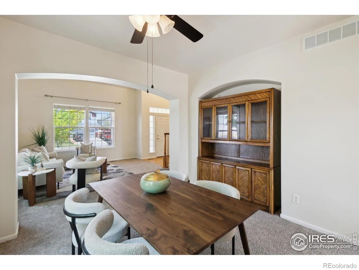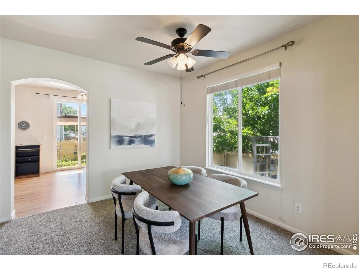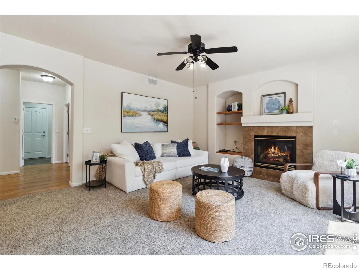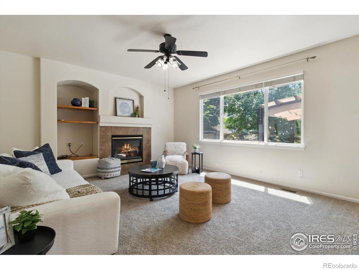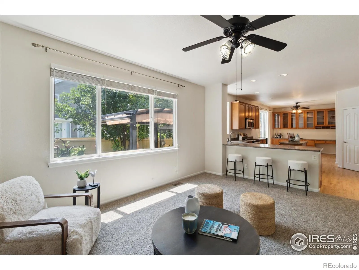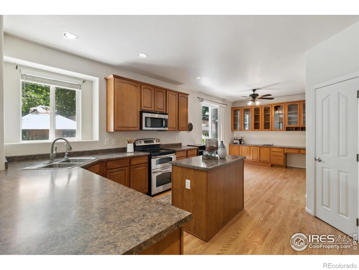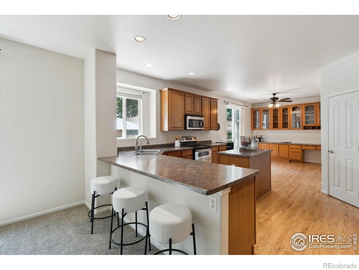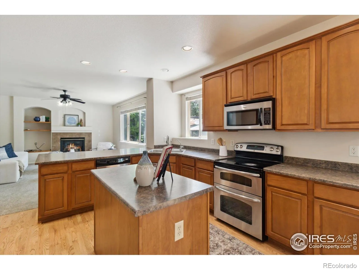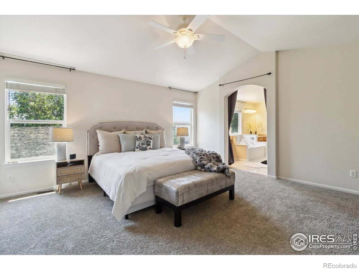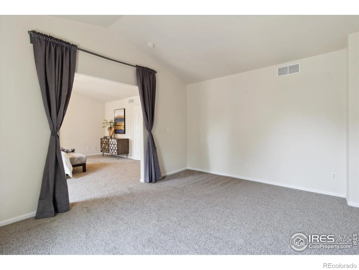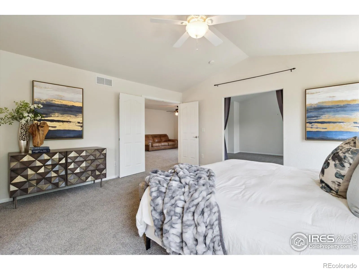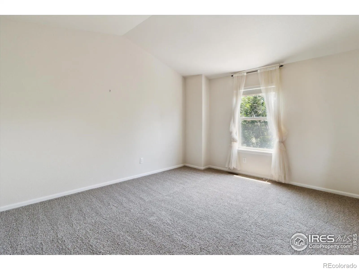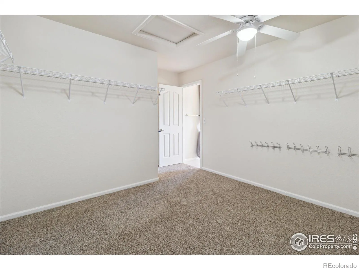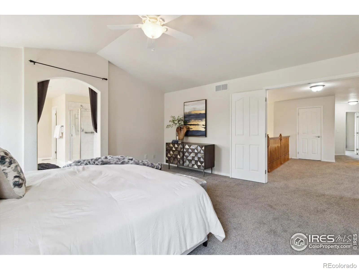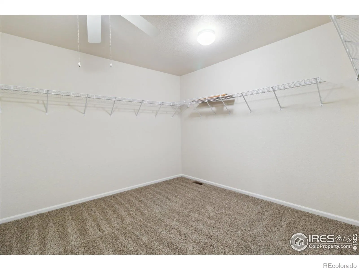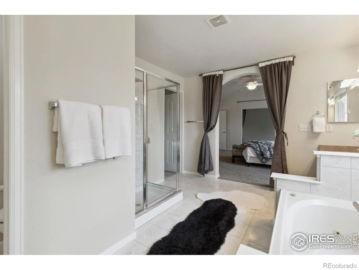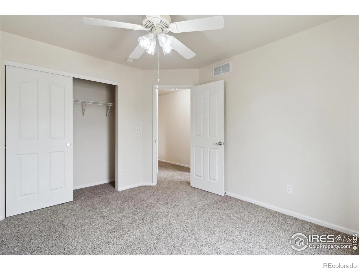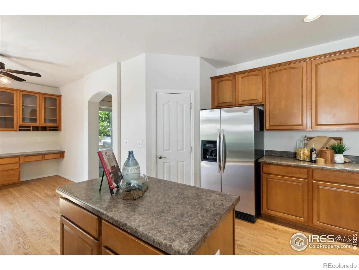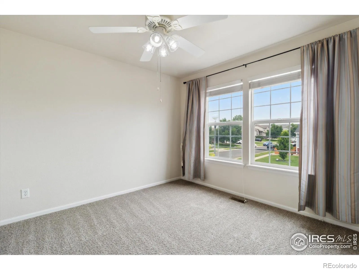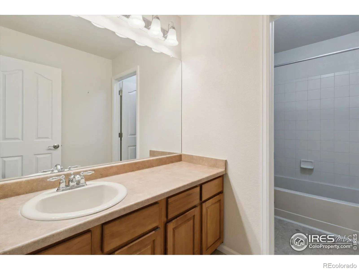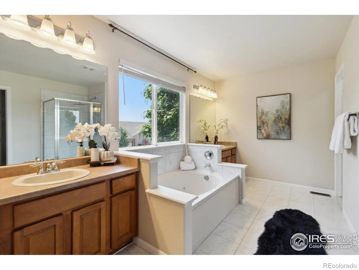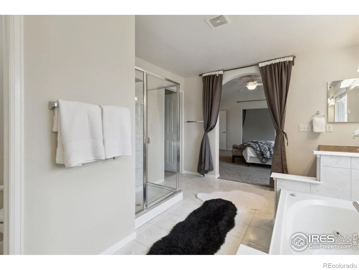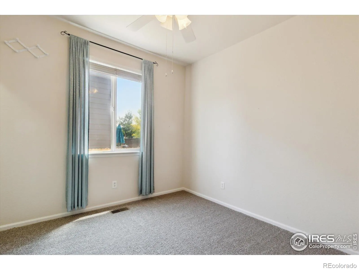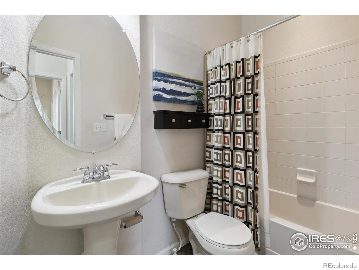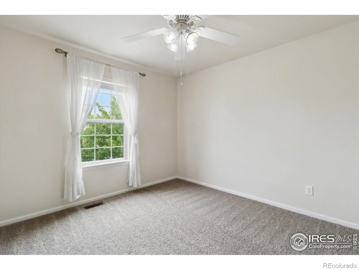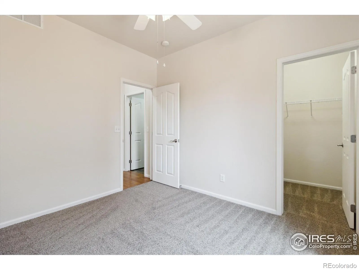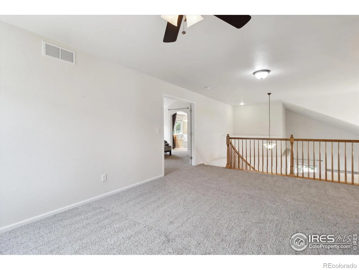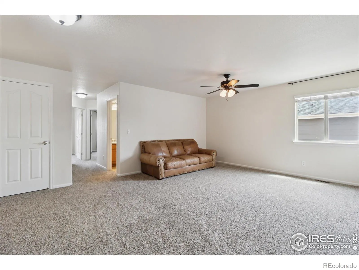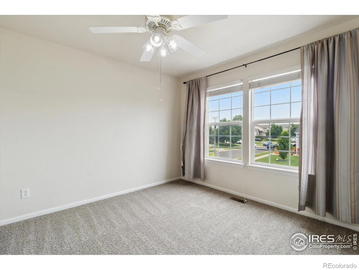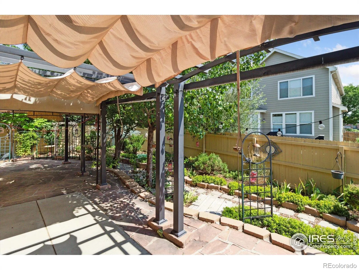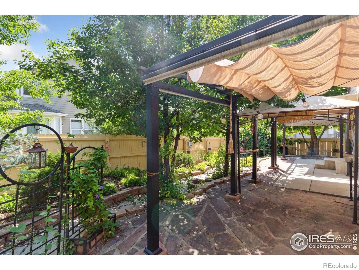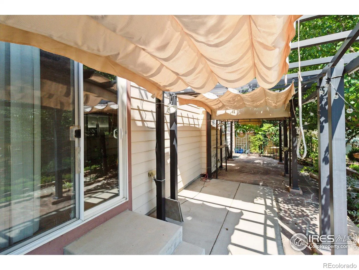Metro Denver Luxury Homes For Sale
Property Description
Your New Chapter Starts Here! This spacious 4-bedroom, 3-bath home has the room and the vibe you’ve been looking for. Hosting guests or need space there’s a full bedroom and bathroom on the main floor – perfect for multigenerational living or a stylish home office. You’ll love the oversized living and dining areas, convenient main-floor laundry, and brand new carpet throughout for you to enjoy from day one. Upstairs, the huge primary suite is your private retreat with its own cozy sitting area, plus a versatile loft space ideal for a home gym, playroom, or creative studio. And there’s still an unfinished basement ready for your vision. Close to Everything and ready for you now!
Features
: Forced Air
: Central Air
: Full, Unfinished, Bath/Stubbed
: Partial, Fenced
: Gas
: Smoke Detector(s)
: Patio
: 2
: Dryer, Dishwasher, Microwave, Refrigerator, Washer, Oven
: Playground
: Composition
: Public Sewer
: Bath
Address Map
CO
Adams
Brighton
80601
Mt Oxford
4314
Street
W105° 14' 9''
N39° 58' 52.8''
Additional Information
$50
Monthly
: Reserves
: Frame, Stone
Mary E Pennock
: Tile
2
Brighton
: Kitchen Island
Yes
Yes
1031 Exchange, Cash, Conventional, FHA, VA Loan
: Level, Corner Lot, Sprinklers In Front
Overland Trail
RE/MAX Momentum
R0140926
: House
The Village Sub
$6,770
2024
: Cable Available, Electricity Available, Natural Gas Available
: Double Pane Windows, Window Coverings
PUD
07/18/2025
4761
Active
Yes
1
School District 27-J
School District 27-J
07/18/2025
Residential
07/18/2025
Public
: Two
The Village Sub
4314 Mt Oxford Street, Brighton, CO 80601
4 Bedrooms
3 Total Baths
3,181 Square Feet
$599,000
Listing ID #IR1039493
Basic Details
Property Type : Residential
Listing Type : For Sale
Listing ID : IR1039493
Price : $599,000
Bedrooms : 4
Rooms : 13
Total Baths : 3
Full Bathrooms : 3
Square Footage : 3,181 Square Feet
Year Built : 2006
Lot Acres : 0.19
Property Sub Type : Single Family Residence
Status : Active
Originating System Name : REcolorado
Agent info
Mortgage Calculator
Contact Agent

