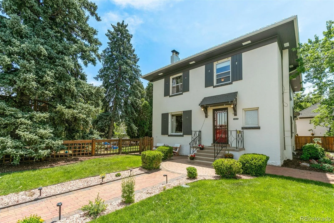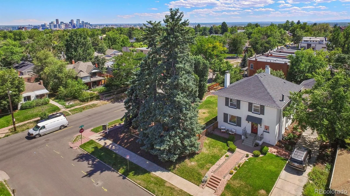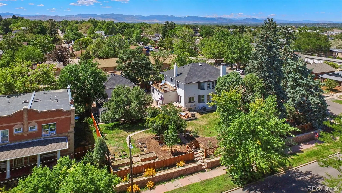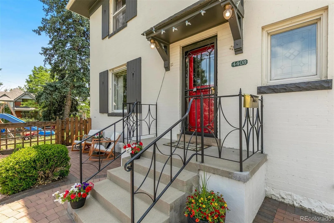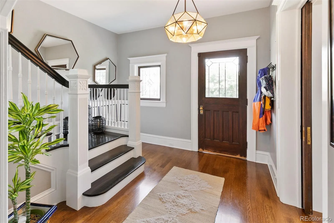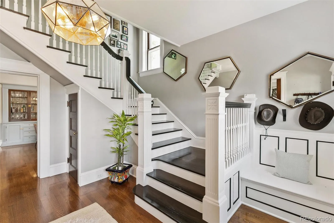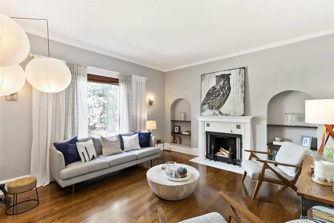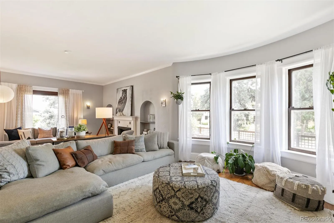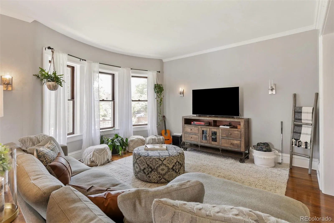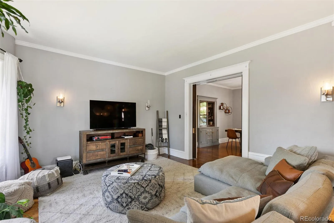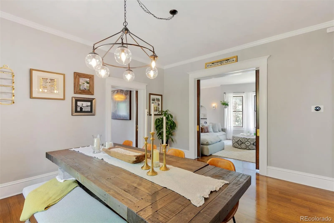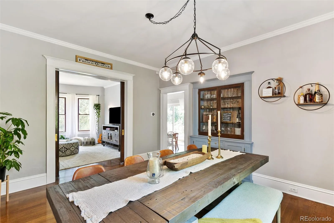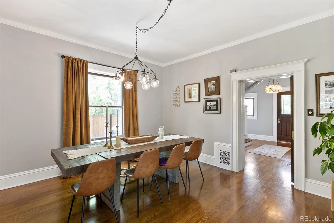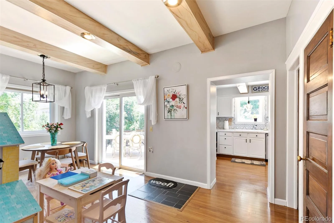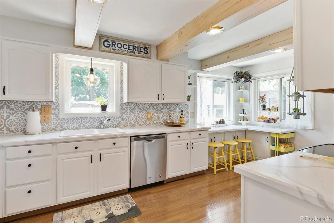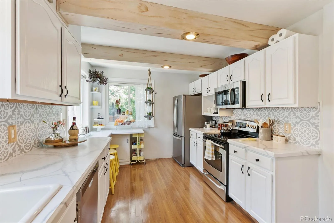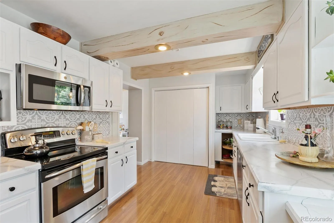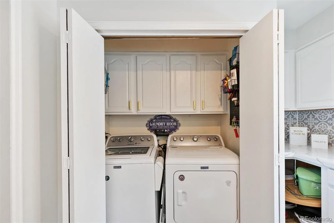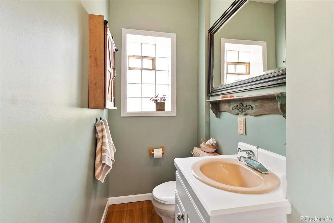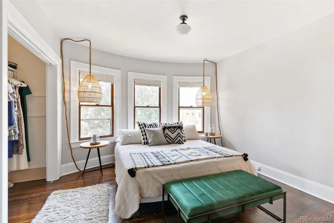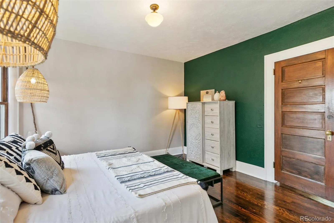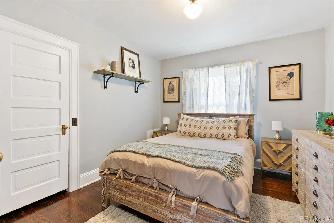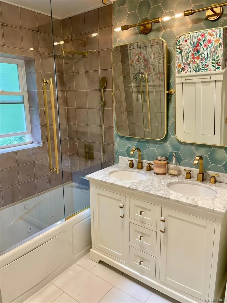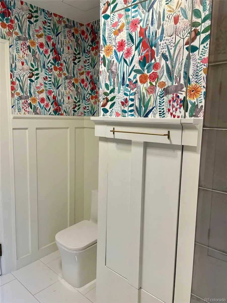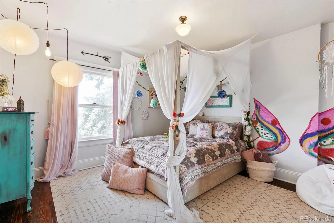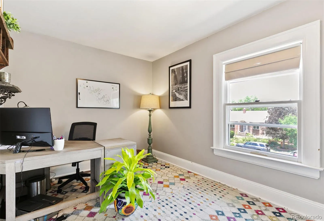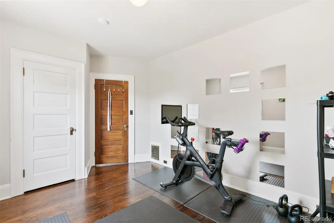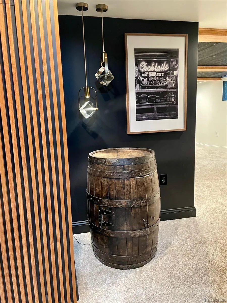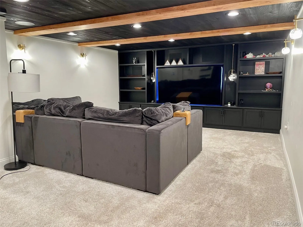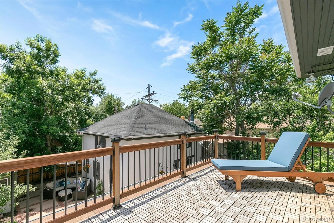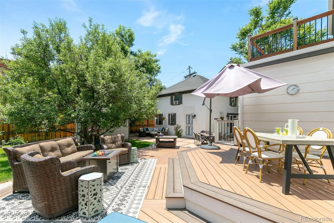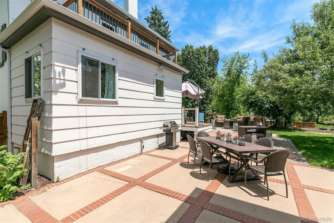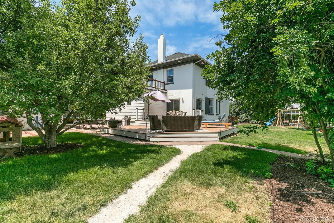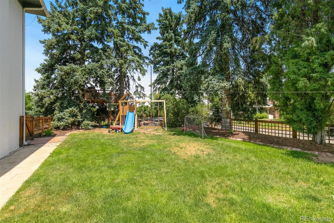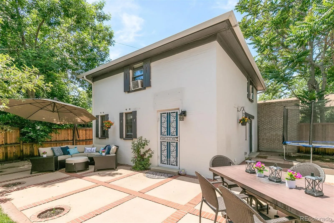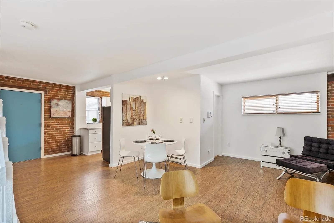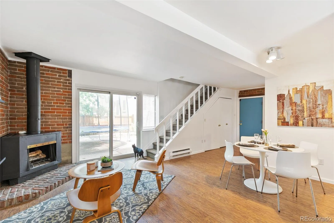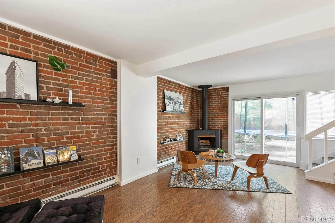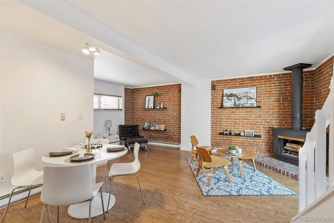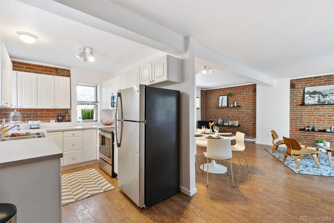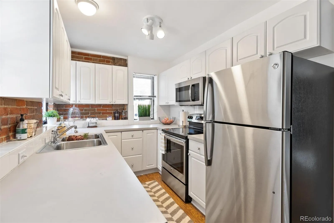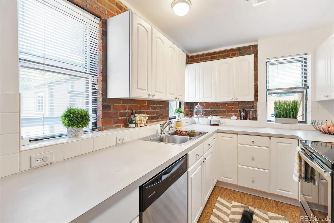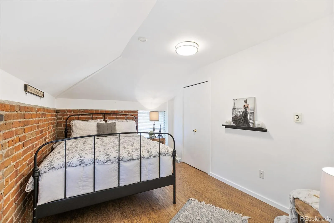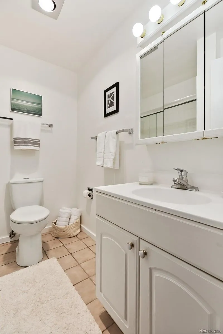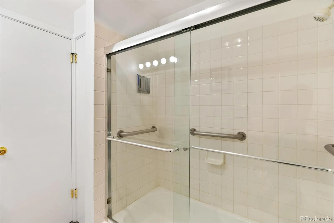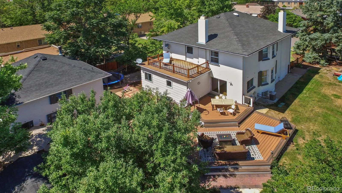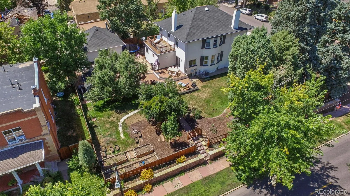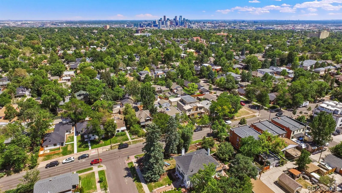Metro Denver Luxury Homes For Sale
Nostalgic Crown Jewel in Highlands! 2 houses on 4 city lots in top location just blocks to Highlands Square & Tennyson! 3846 square foot 2-Story Denver Square with 5 bedrooms/3 bathrooms coupled with another 2-story fully self-contained 1092 square foot 2 bed/1 bath Carriage Home with Farmhouse flair. Over 2600 sq feet of finish in main house with tremendous public spaces including a grand foyer, original staircase, a superb great room with media and conversation space, impressive formal dining rm large enough to seat 10 with built-in hutch. Casual dining area overlooks lush backyard. Kitchen, laundry, & powder room complete the main flr. Original pocket doors, bay windows, rich wood floors throughout, front & back staircases, beautiful trim and large windows throughout. Upstairs you’ll find 4 large bedrms, a full bath, a spacious office, plentiful closet space. Center hall access to the 2nd story deck overlooking expansive grounds. Casual dining area, large enough to pair with playroom, provides everyday dining space and opens to a magnificent deck and grounds. Comfy kitchen overlooks lush backyard. Step outdoors to enjoy huge deck overlooking the manicured grounds, sunshine year round complete with veggie beds, play space, turf, dining areas and more… Main house basement features a new, beautifully crafted media room, a new 3/4 bath and plenty of storage. Carraige home includes a cute, sunny kitchen with stainless steel appliances, 2 bedrooms, and 1 full bath. Rare Find! Great value for the size of house, grounds and setting! Note, main house is in need of a kitchen renovation to include a floor plan adjustment, and a primary suite on 2nd story as well… There is no garage… house lives nicely.

