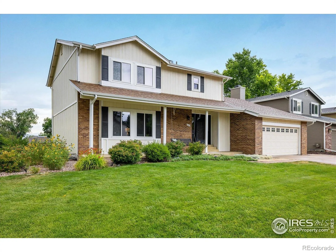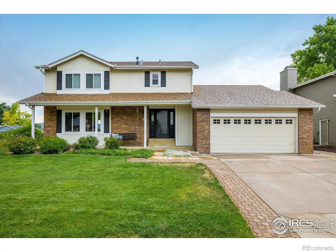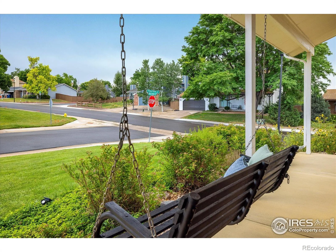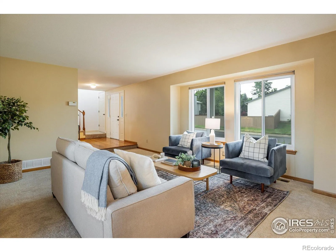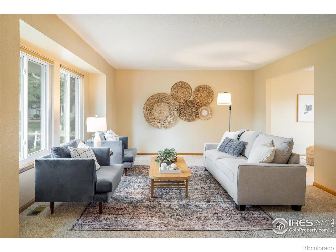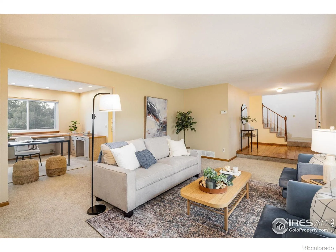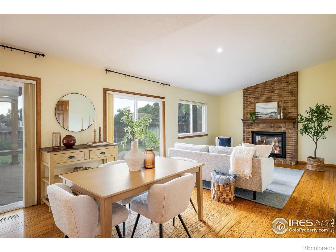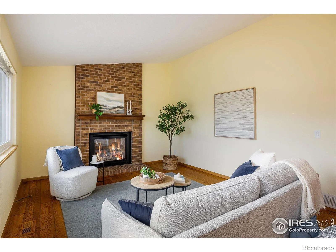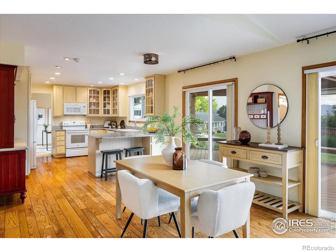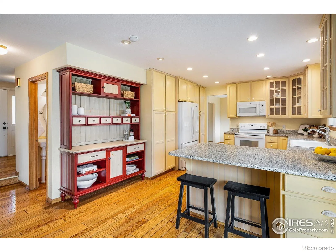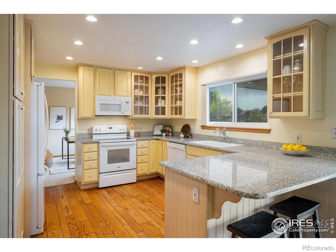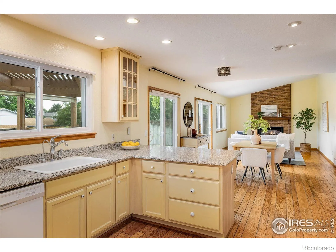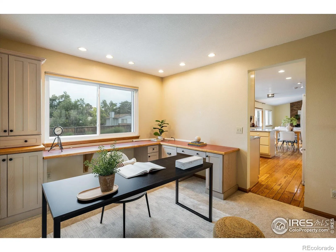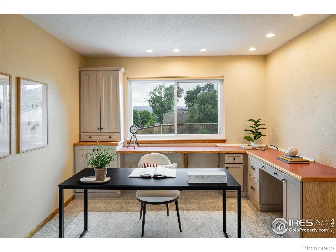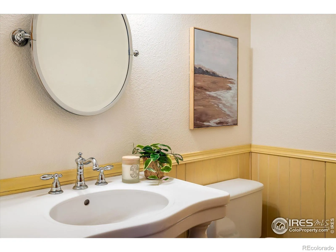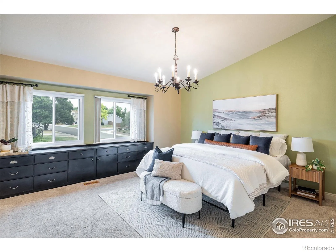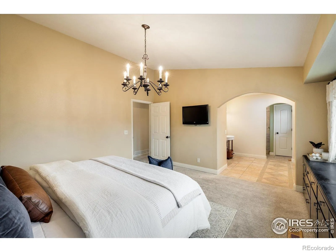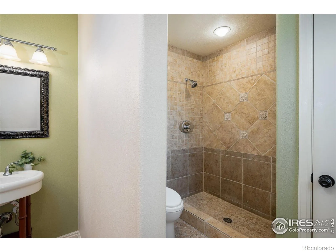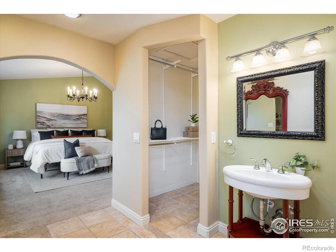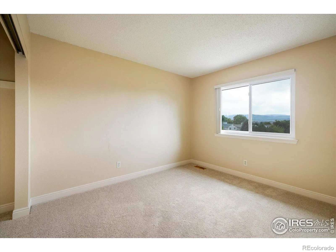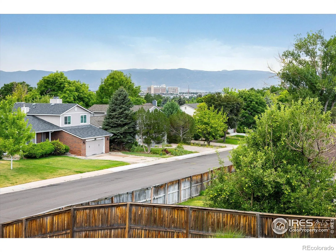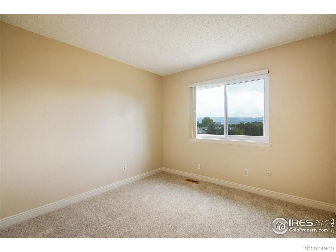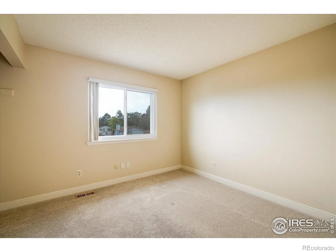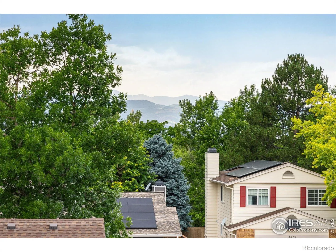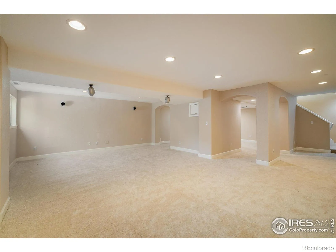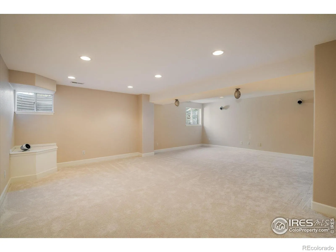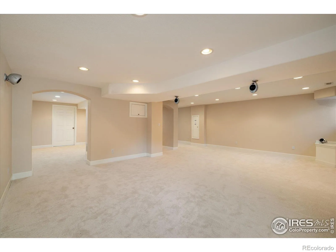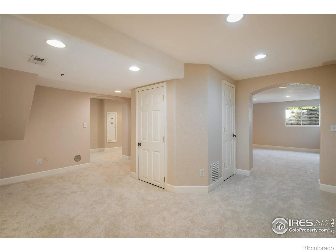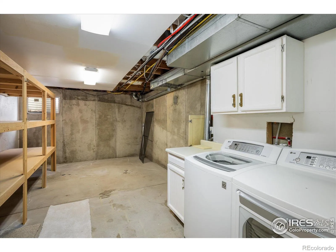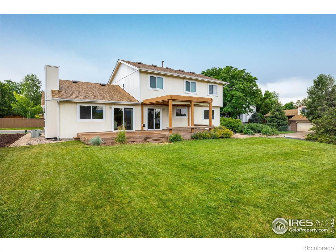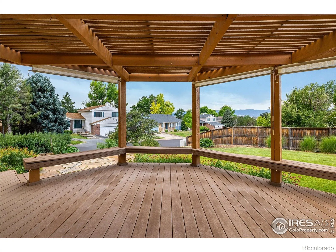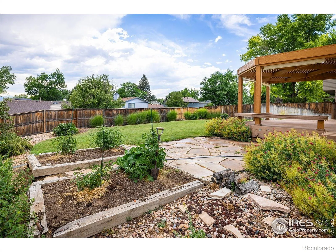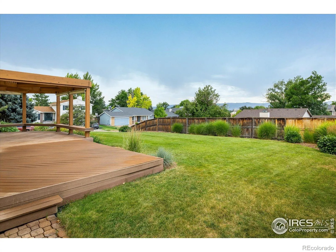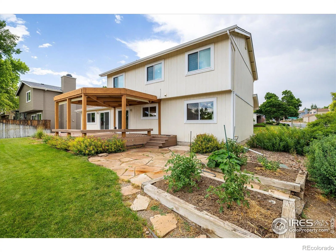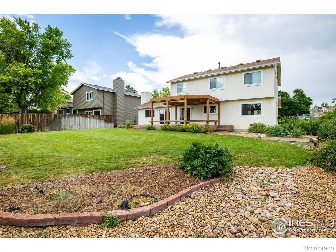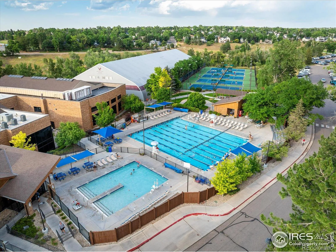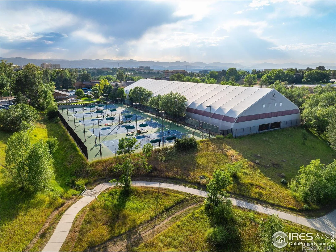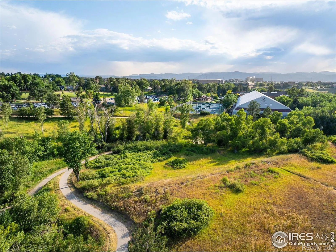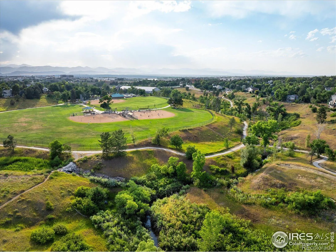Metro Denver Luxury Homes For Sale
Property Description
This immaculate, four-bedroom home on a corner lot has been meticulously maintained over the last 40 years by the same owner, and now you get to reap the rewards!! With four bedrooms upstairs, and a large, finished basement, there is abundant space for all of your needs. The classic and spacious main floor has great spaces and showcases beautiful mountain views from your kitchen, family room and back deck. Many of the maintenance items have already been replaced; Windows 2024, Furnace 2025, Class 4 roof 2021 to name a few! Schedule a showing today!!
Features
: Forced Air
: Central Air, Attic Fan
: Full
: Partial, Fenced
: Mountain(s)
: Gas
: Deck, Patio
: 2
: Dryer, Dishwasher, Microwave, Refrigerator, Washer, Oven
: Pool, Sauna, Clubhouse, Park, Tennis Court(s), Trail(s), Fitness Center, Spa/Hot Tub
: Composition
: Public Sewer
Address Map
CO
Douglas
Highlands Ranch
80126
Piney Point
8485
Street
W105° 1' 9.9''
N39° 33' 40''
S
Additional Information
$171
Quarterly
: Reserves
: Frame, Brick
East
Northridge
: Wood
2
Mountain Vista
: Eat-in Kitchen, Vaulted Ceiling(s), Walk-In Closet(s)
Yes
Yes
Cash, Conventional
: Sprinklers In Front
Mountain Ridge
RE/MAX Alliance-Boulder
R0263661
: House
Highlands Ranch
$3,478
2024
: Electricity Available, Natural Gas Available
: Skylight(s), Window Coverings
PDU
07/14/2025
3285
Active
Yes
1
Douglas RE-1
Douglas RE-1
In Unit
07/18/2025
Residential
07/18/2025
Public
: Two
Highlands Ranch
8485 S Piney Point Street, Highlands Ranch, CO 80126
4 Bedrooms
3 Total Baths
2,885 Square Feet
$685,000
Listing ID #IR1039251
Basic Details
Property Type : Residential
Listing Type : For Sale
Listing ID : IR1039251
Price : $685,000
Bedrooms : 4
Rooms : 14
Total Baths : 3
Full Bathrooms : 1
3/4 Bathrooms : 1
1/2 Bathrooms : 1
Square Footage : 2,885 Square Feet
Year Built : 1983
Lot Acres : 0.2
Property Sub Type : Single Family Residence
Status : Active
Originating System Name : REcolorado
Agent info
Mortgage Calculator
Contact Agent

