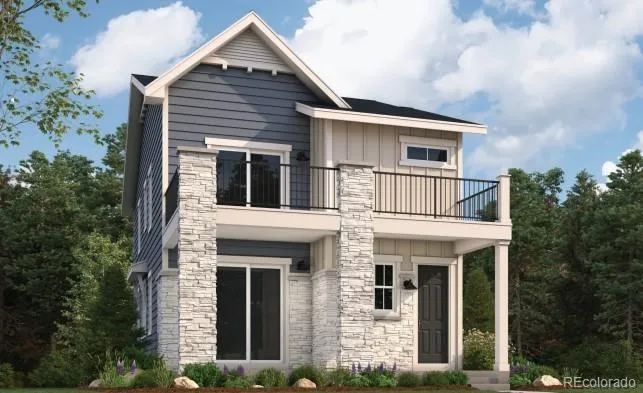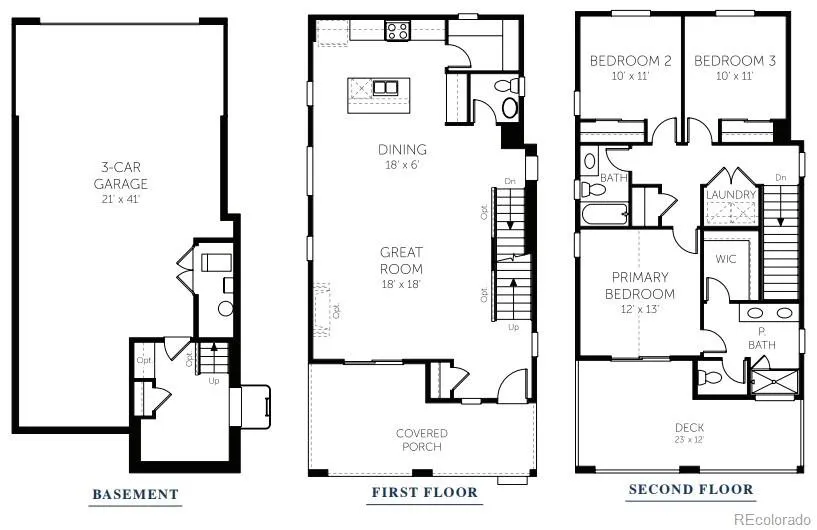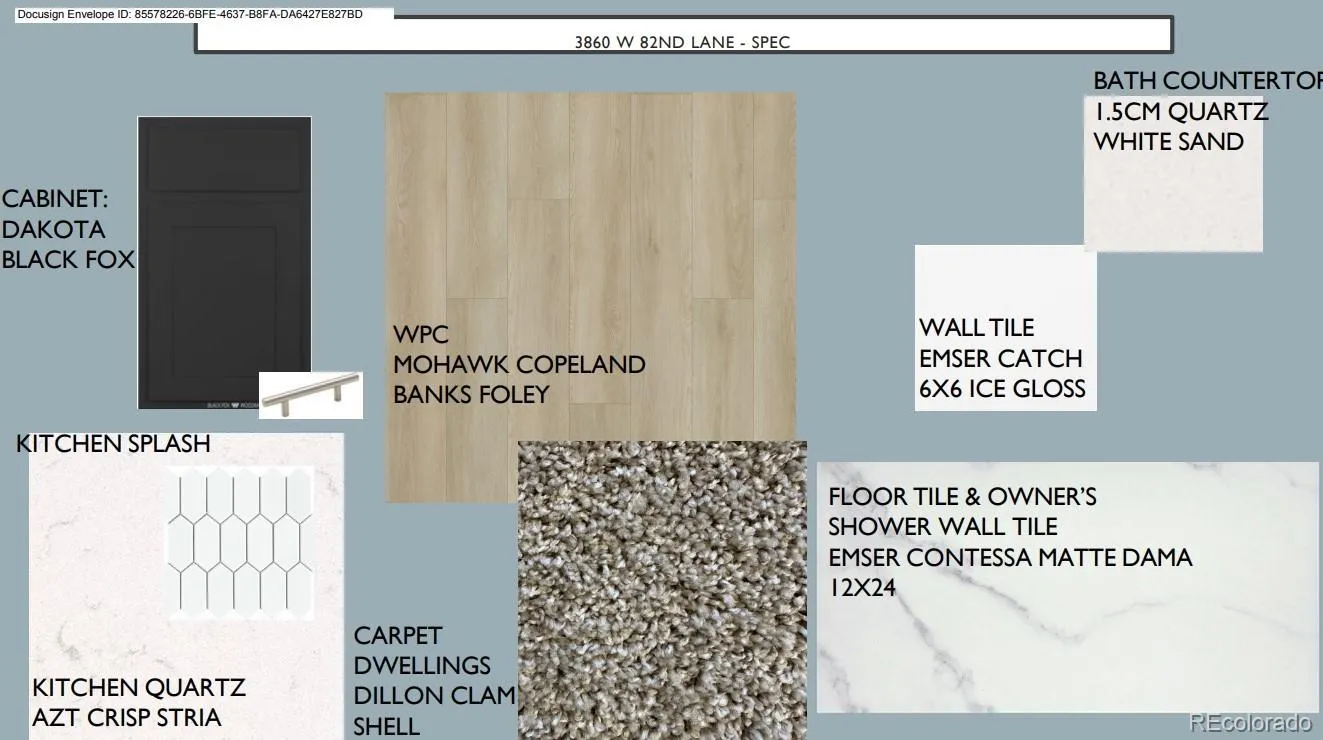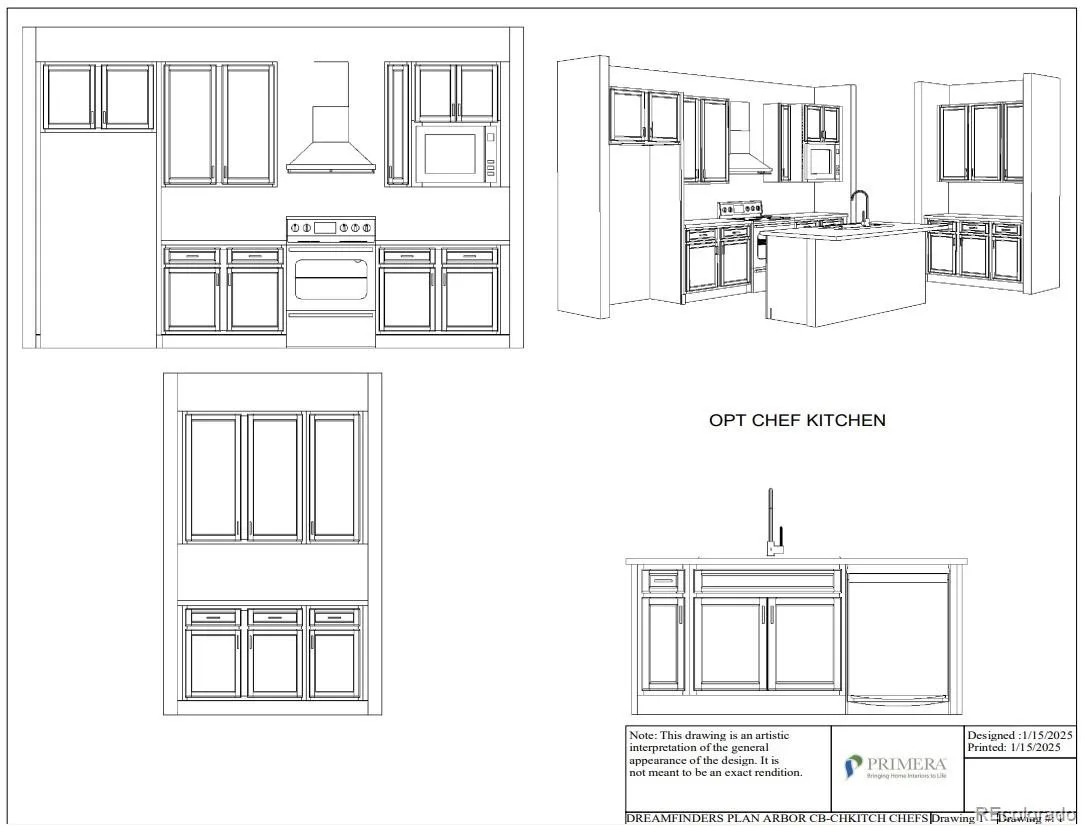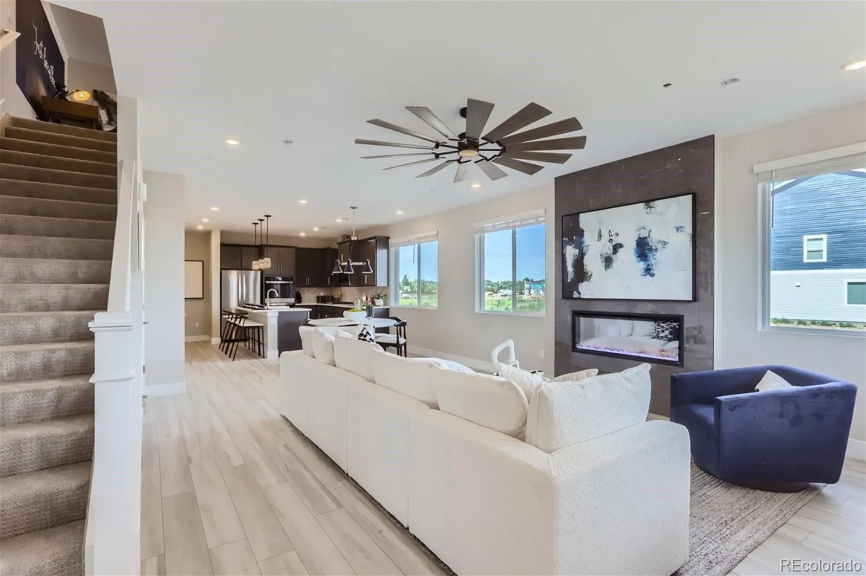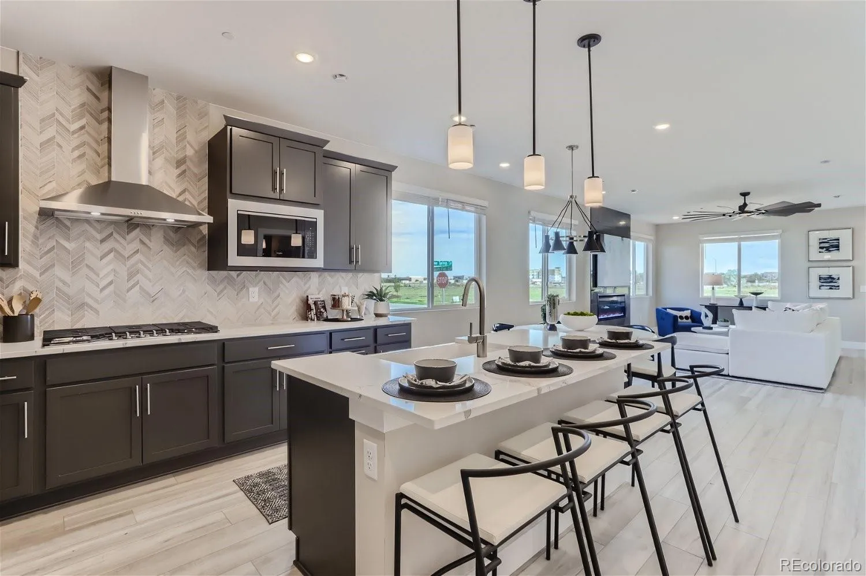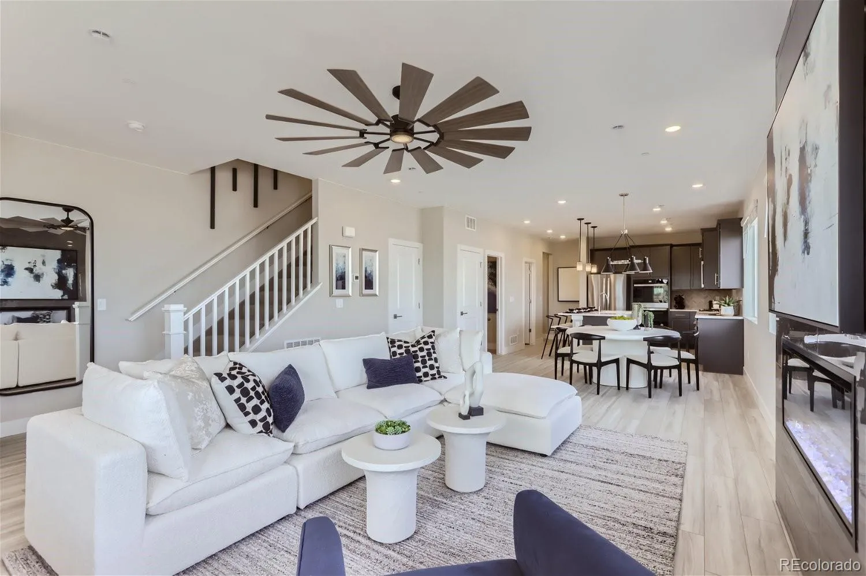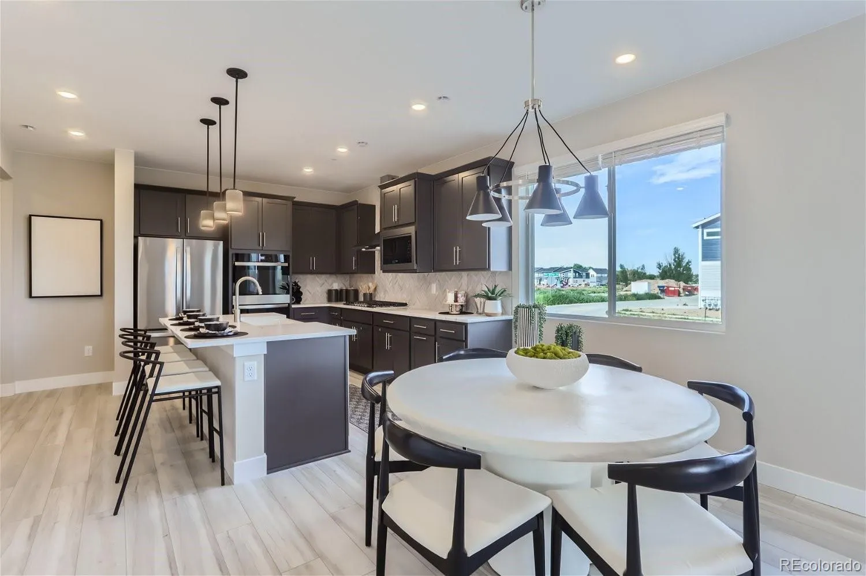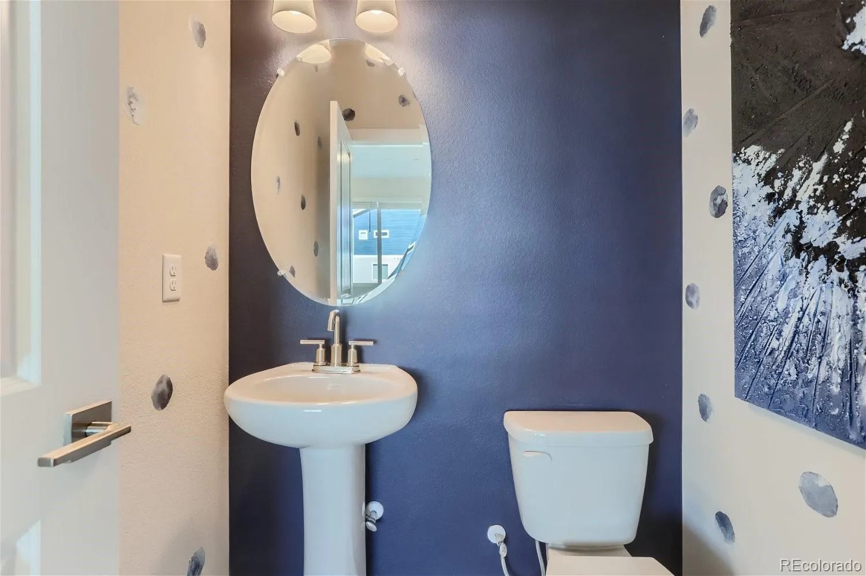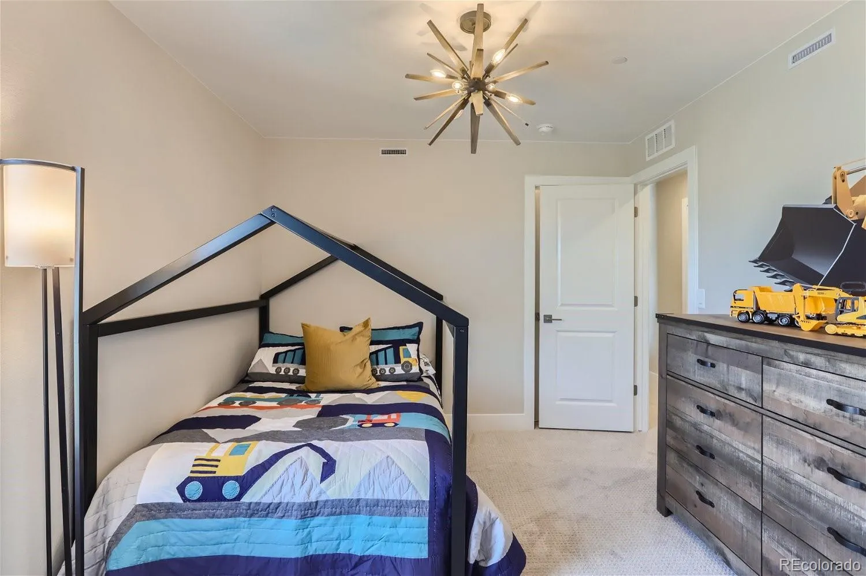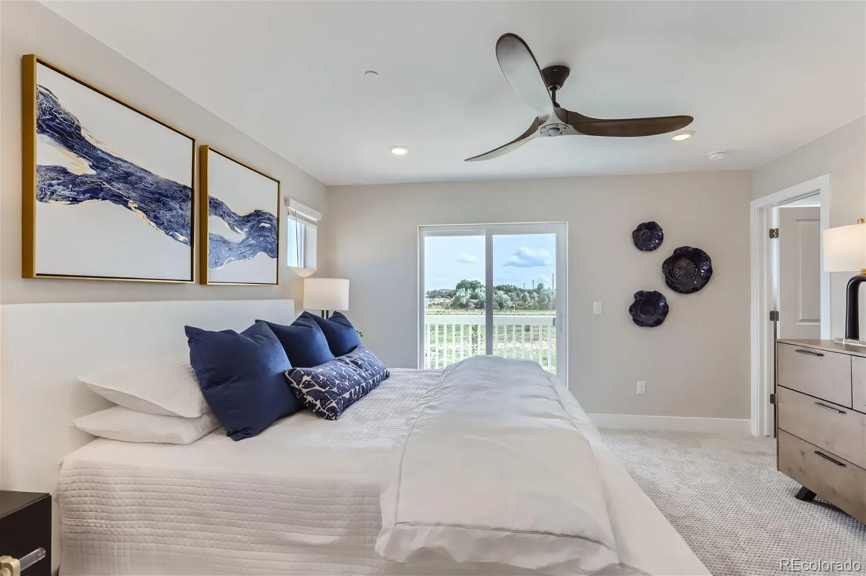Metro Denver Luxury Homes For Sale
Eligible for our interest rate buy-down!! Currently under construction, with an expected completion and closing date between November and December!
Welcome to The Arbor, a thoughtfully designed home that blends spacious living with modern comfort. This 3-bedroom, 2.5-bathroom floorplan offers an open-concept layout perfect for both everyday living and entertaining. The heart of the home features a generous great room that flows seamlessly into the dining areas and ktichen, highlighted by a large walk-in pantry—ideal for storage and organization. Step outside to enjoy not one, but two porches— one accessible from the great room and one from the luxurious primary suite. The primary bedroom is a true retreat, complete with vaulted ceilings that create a bright, airy atmosphere. A 3-car tandem garage provides ample space for vehicles, tools, or extra storage, making this home as practical as it is beautiful. Whether you’re hosting family or enjoying a quiet evening at home, The Arbor offers the perfect backdrop for your lifestyle.
HOA covenants are being finalized & monthly cost is TBD. (Estimated to be between $130 – $150 /mo). Inclusions are not determined yet.

