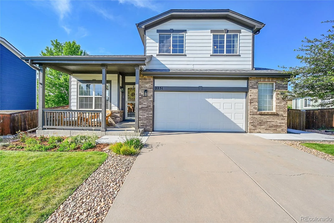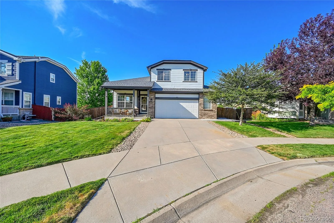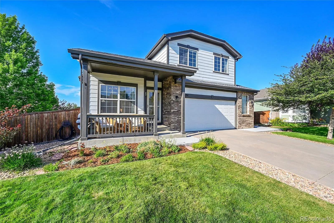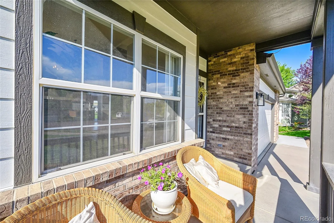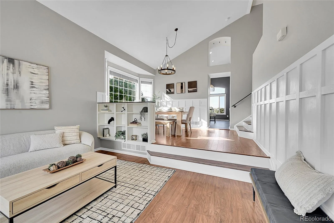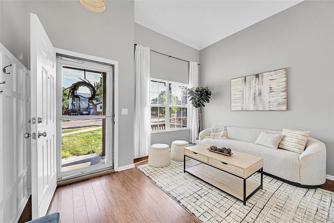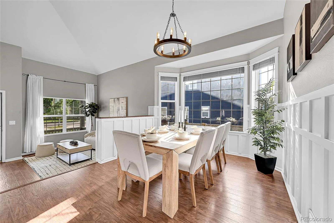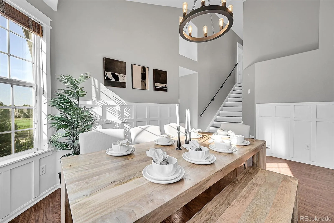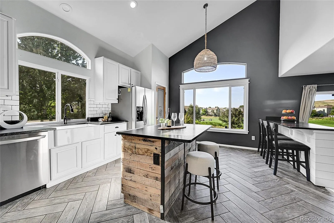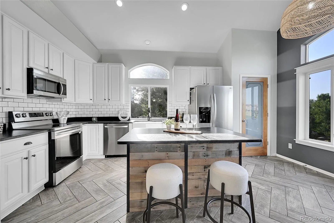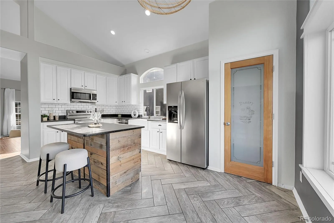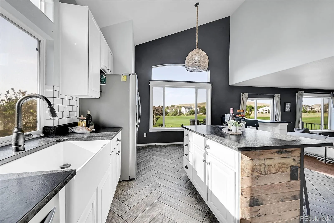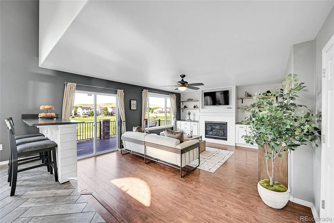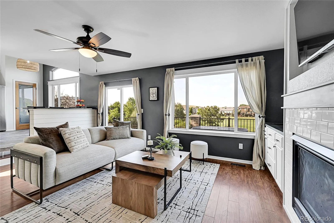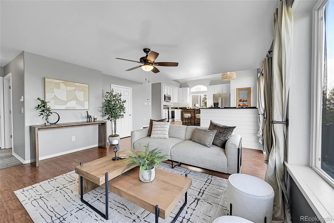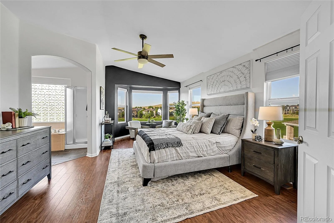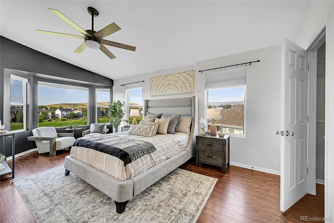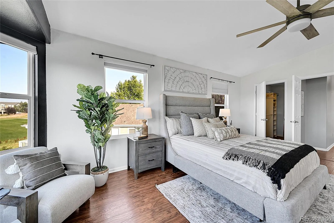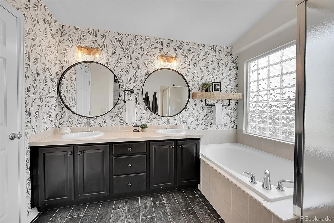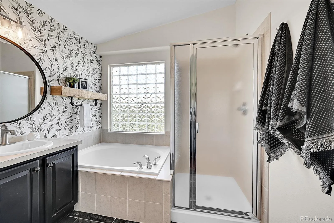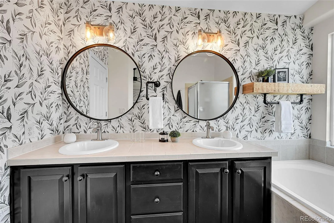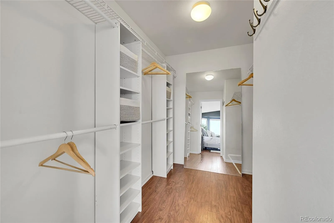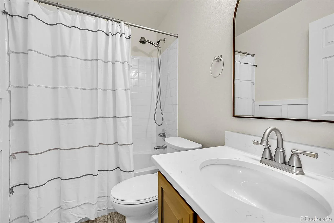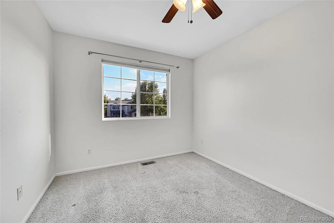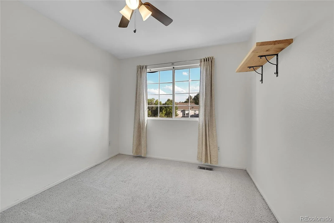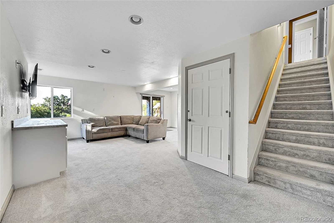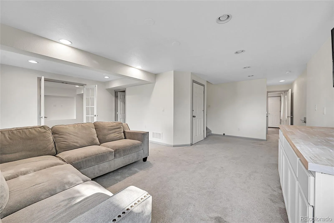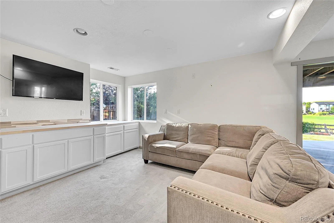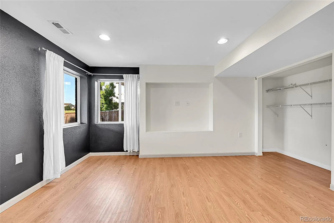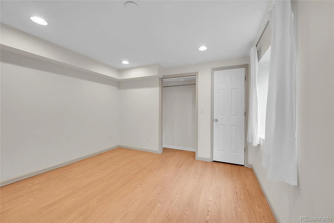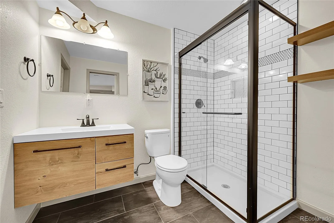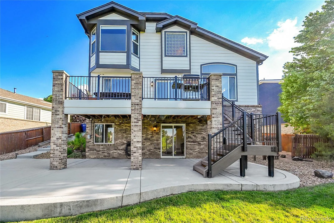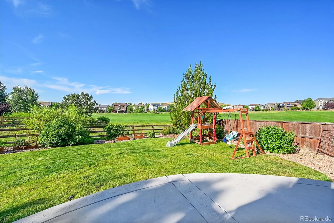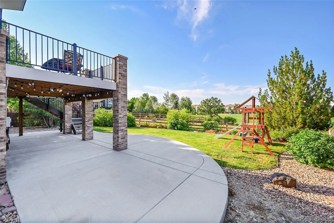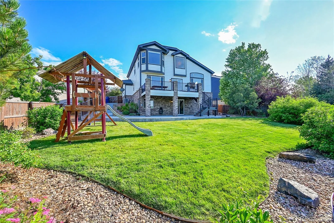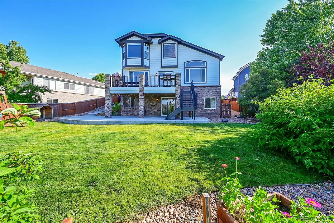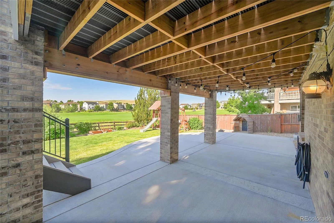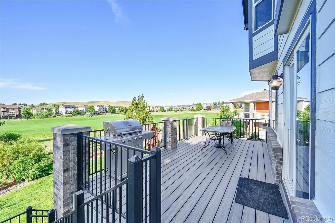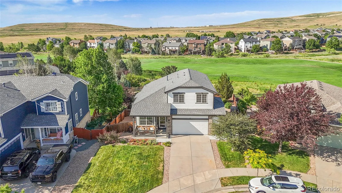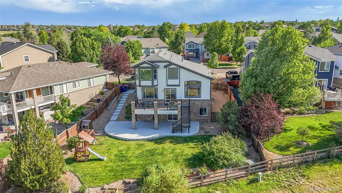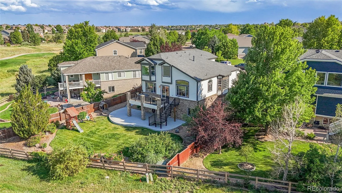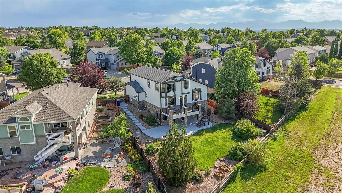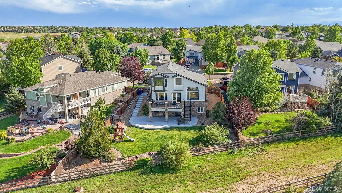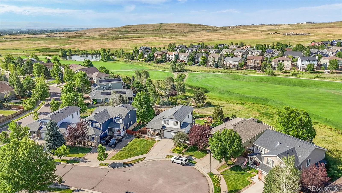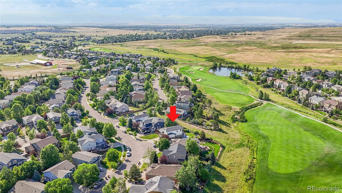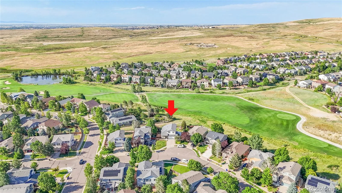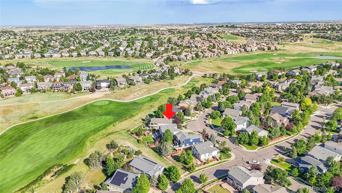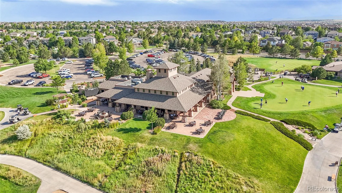Metro Denver Luxury Homes For Sale
Welcome to your dream home in the highly sought-after Vista Ridge community of Erie, Colorado! This stunning 5-bedroom, 4-bathroom south-facing residence is perfectly situated on a premium lot backing to Hole 2 of the Colorado National Golf Course, offering expansive fairway views and an abundance of natural light throughout the home.
Step inside to discover a thoughtfully designed floor plan with spacious living areas and stylish finishes. The updated kitchen is the heart of the home, featuring sleek countertops, modern appliances, and ample cabinet space—ideal for everyday living and entertaining alike. The main level flows seamlessly to the outdoor deck, where you can relax and take in sweeping golf course views and Colorado’s famous sunsets. The huge primary suite showcases a 5-piece bath, pristine views and two walk-in closets.
The fully finished walkout basement provides even more space for living and entertaining, with a rec room, two guest bedrooms, and a bathroom. Step outside to the lower patio and enjoy the beautiful backyard designed for outdoor enjoyment year-round.
Located in Vista Ridge, one of Erie’s premier master-planned communities, you’ll enjoy access to incredible amenities including two pools, paved trails, multiple parks, tennis courts, a clubhouse with fitness center, Blackrock elementary school, and a public 18-hole championship golf course and practice facility. With convenient access to Denver, Boulder, and nearby shopping and dining, this home truly offers the best of Colorado living.
Don’t miss your chance to own a slice of paradise in Vista Ridge—schedule your private showing today!
Buyer/Buyer’s agent is responsible for verifying all information including but not limited to- measurements, zoning, schools taxes, and HOA inclusions/rules/fees/regulations

