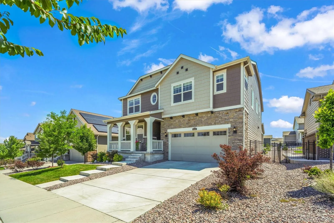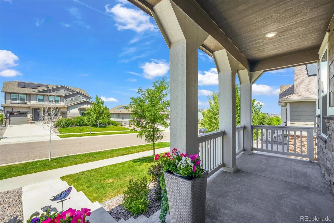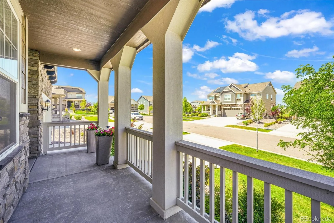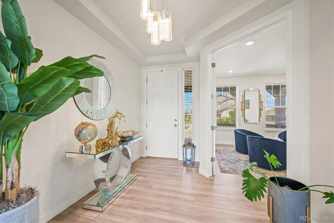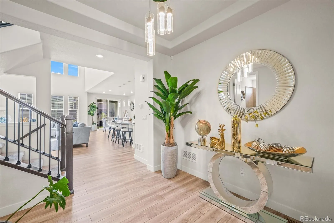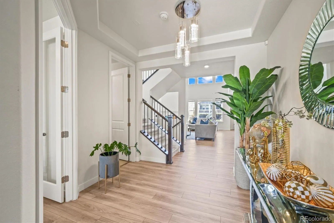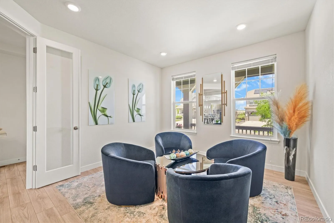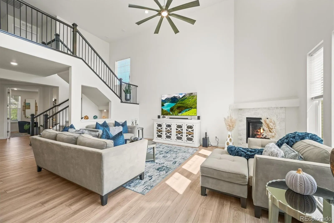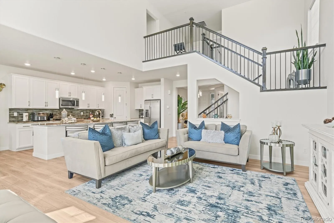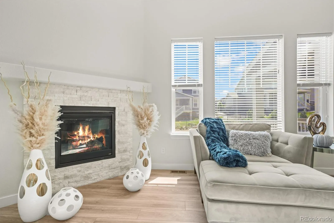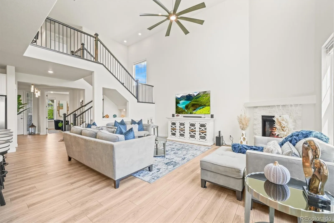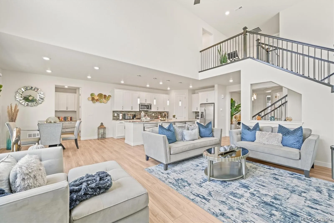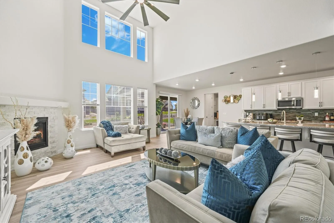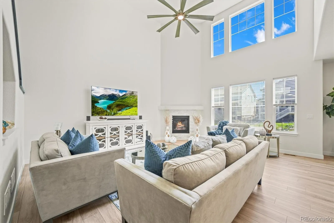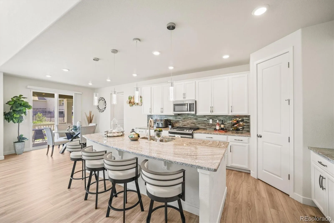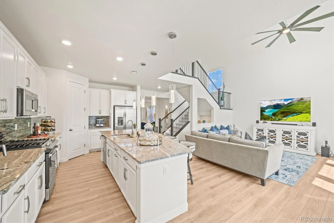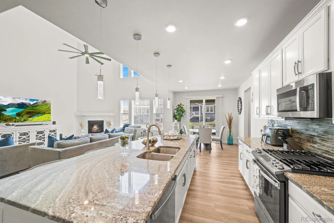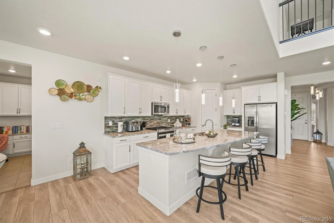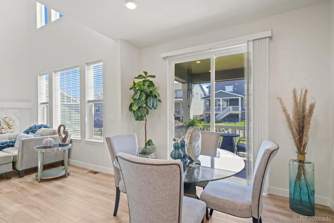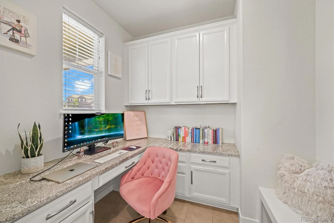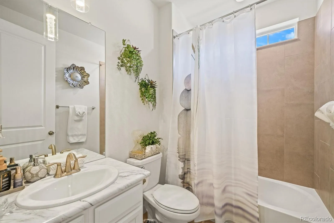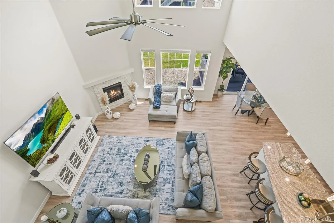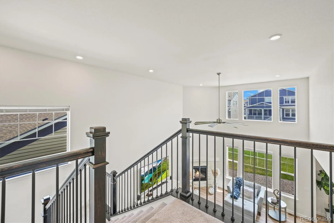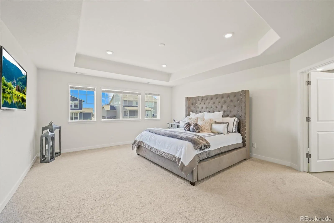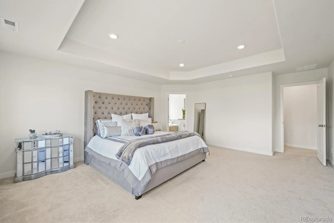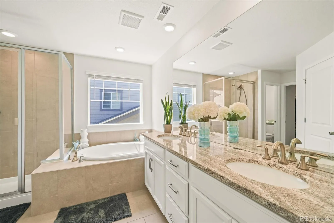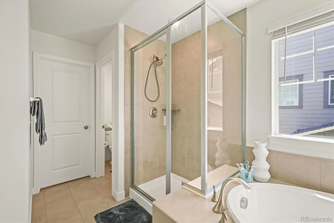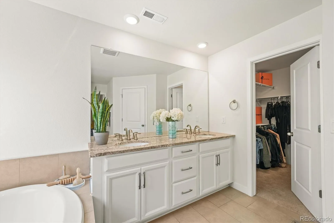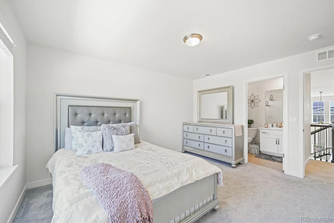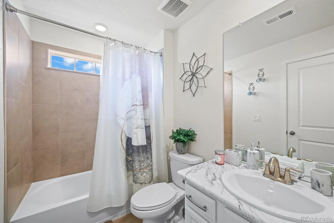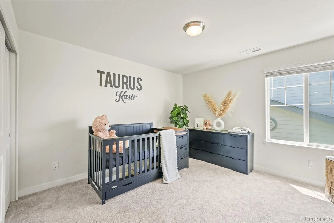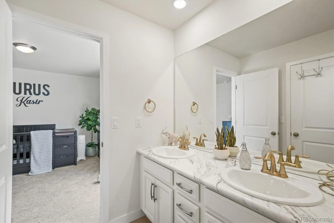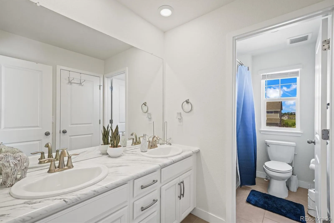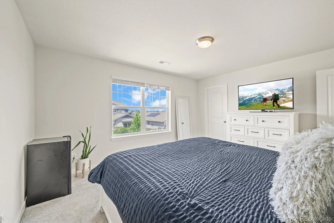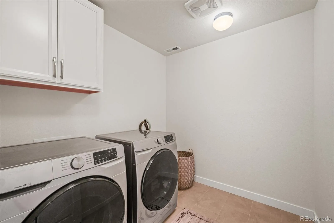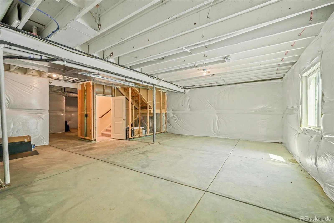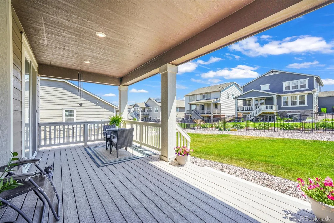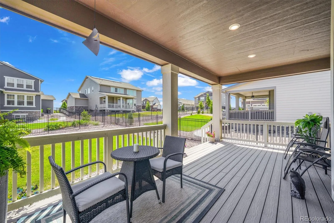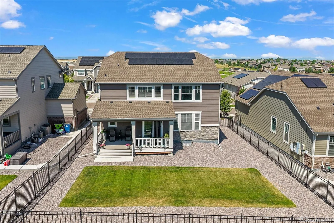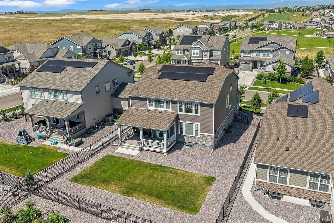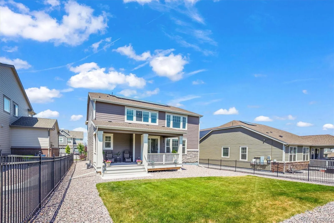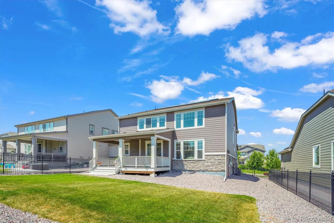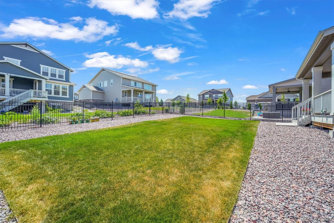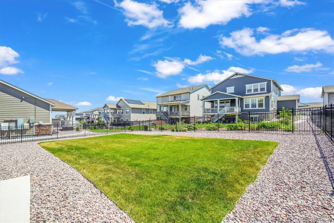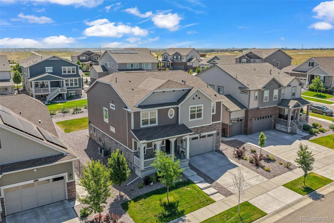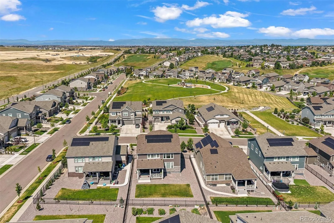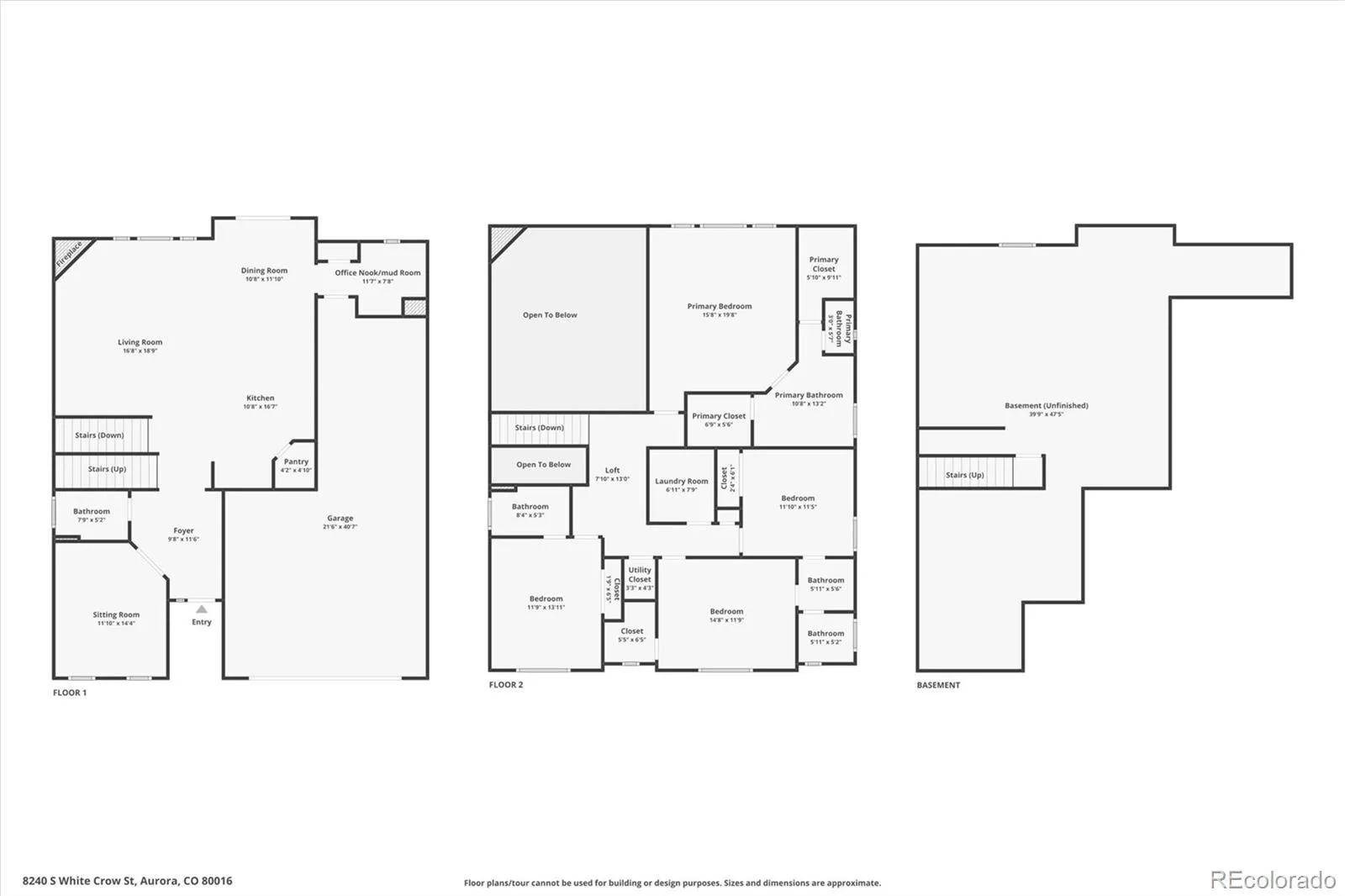Metro Denver Luxury Homes For Sale
Welcome to this stunning home in the highly sought-after Blackstone Country Club community! Thoughtfully designed to offer the perfect balance of luxury, comfort, and convenience, this home is sure to impress. Step inside to a sun-filled, open floor plan featuring a spacious living room with soaring cathedral ceilings, a dramatic wall of windows, and a cozy gas fireplace—the perfect place to relax or entertain. The gourmet kitchen is a chef’s delight with stainless steel appliances, granite countertops, and an oversized island ideal for prepping, serving, or casual dining. A bright breakfast nook overlooks the backyard—perfect for family meals or enjoying your morning coffee with beautiful Colorado sunrises. French doors open to a main floor study, which can easily serve as a guest room, conveniently located next to a full hall bath. Upstairs, retreat to the luxurious primary suite with a spa-inspired en-suite bathroom and two spacious walk-in closets. The second bedroom features a private full bath, while bedrooms three and four share a Jack and Jill bath, providing privacy and functionality for family or guests. The unfinished basement offers incredible potential—customize it into a home theater, gym, or rec room, or use it for extra storage. Outside, enjoy year-round grilling on the expansive covered patio, and let kids or pets roam in the beautifully landscaped, fully fenced backyard. There’s also solar panels to keep utilities bills low! Living in Blackstone means access to resort-style amenities, including a championship golf course, clubhouse with dining, fitness center, swimming pool, tennis and pickleball courts, and a children’s splash park. Located close to top-rated schools, shopping, dining, and major highways, this home truly has it all! Don’t miss your opportunity to experience elevated living—schedule your private tour today!

