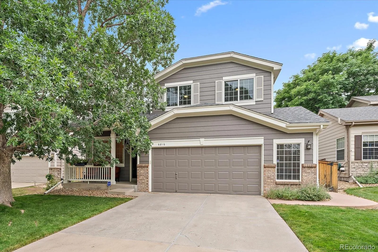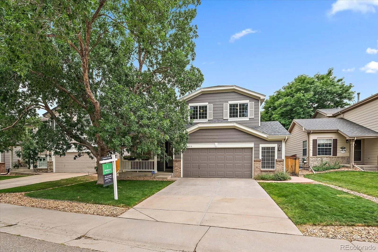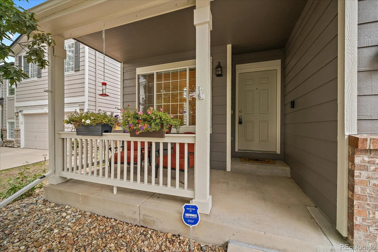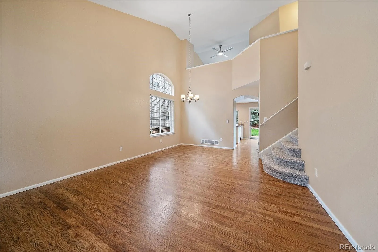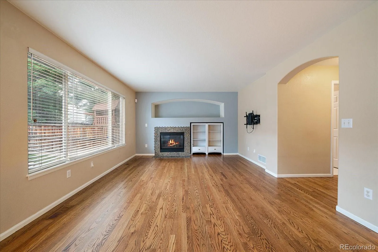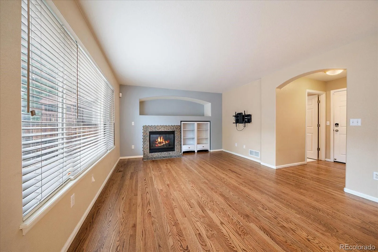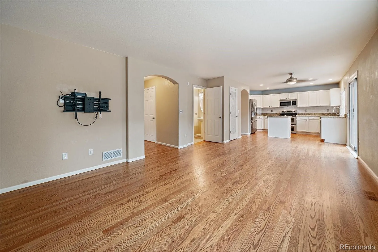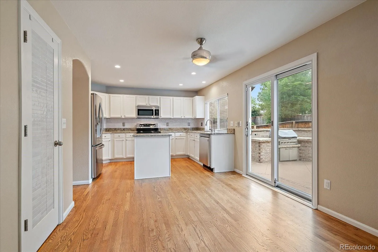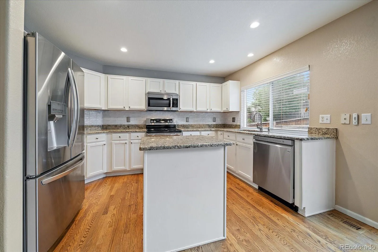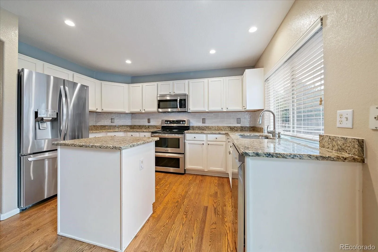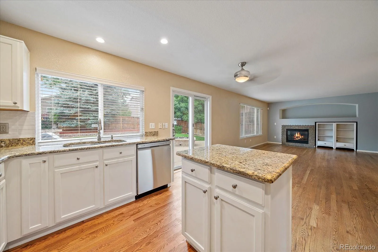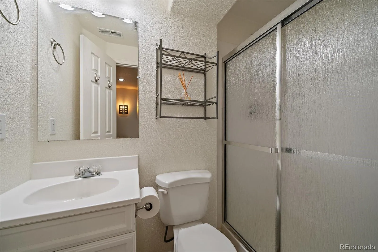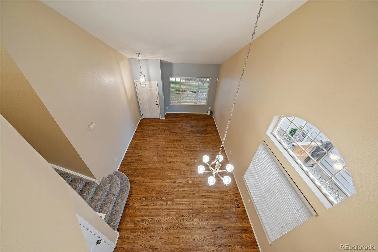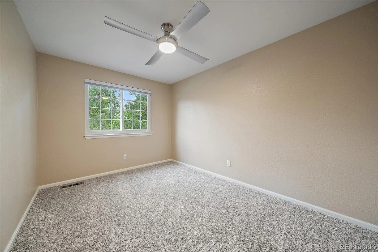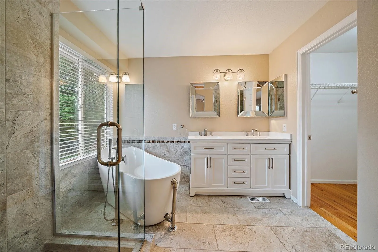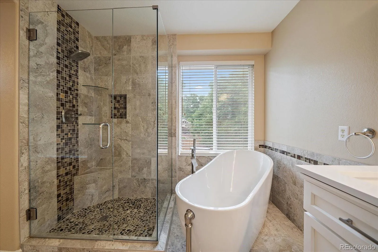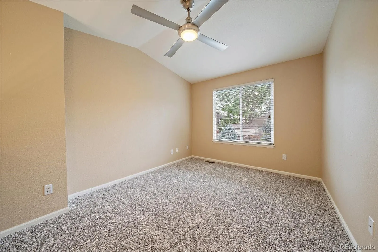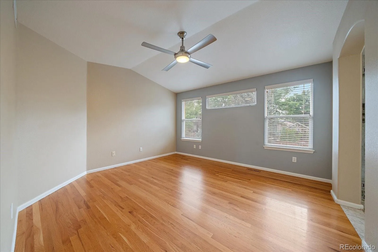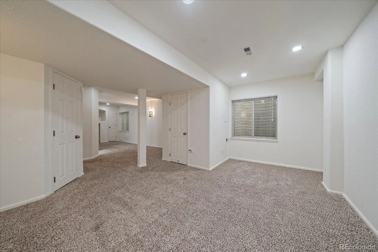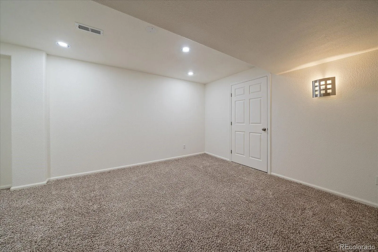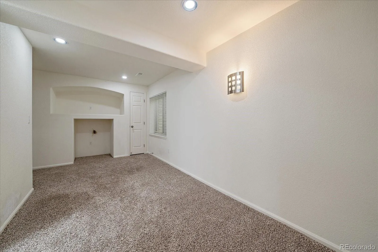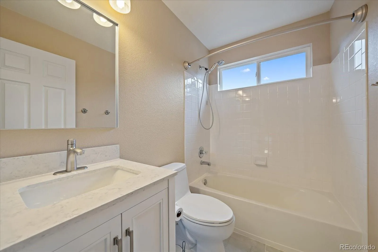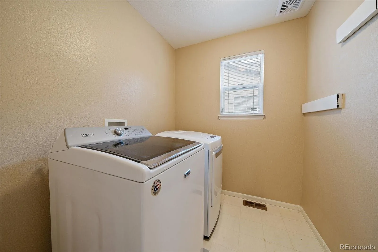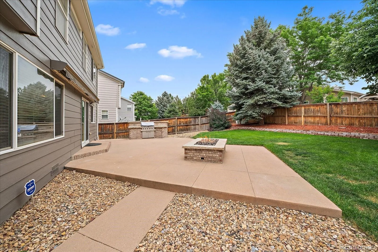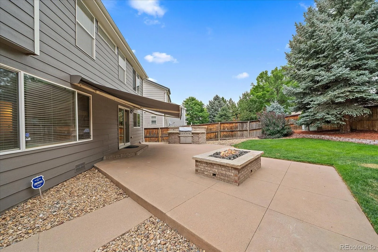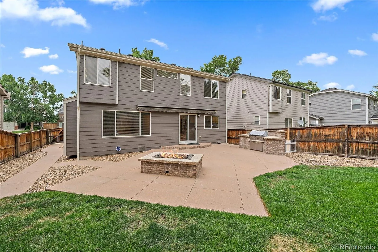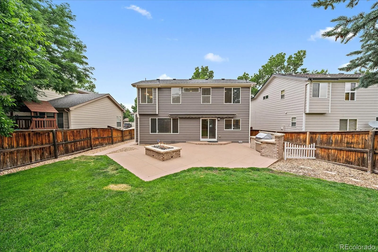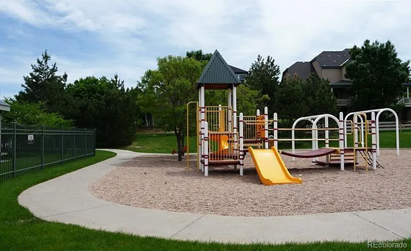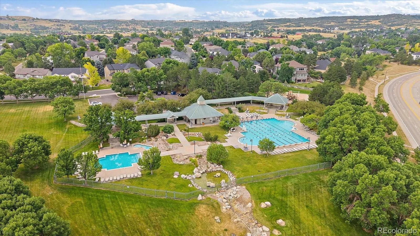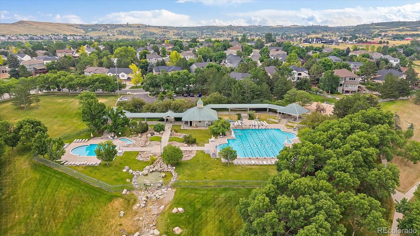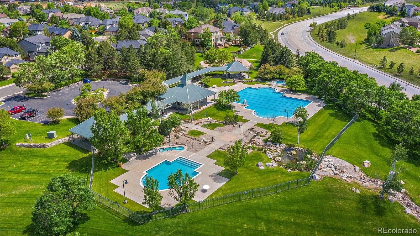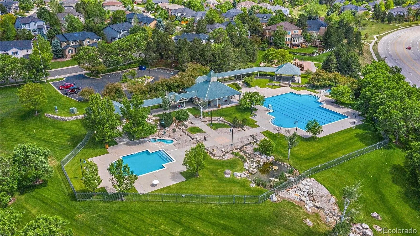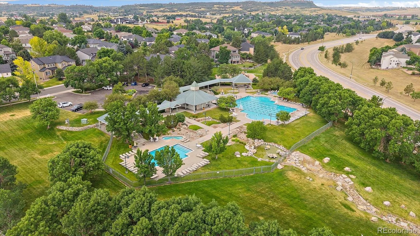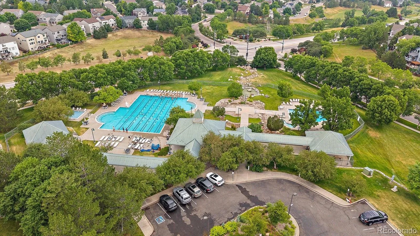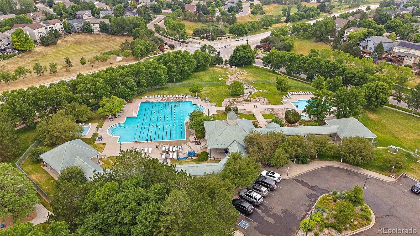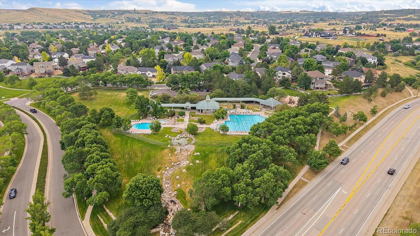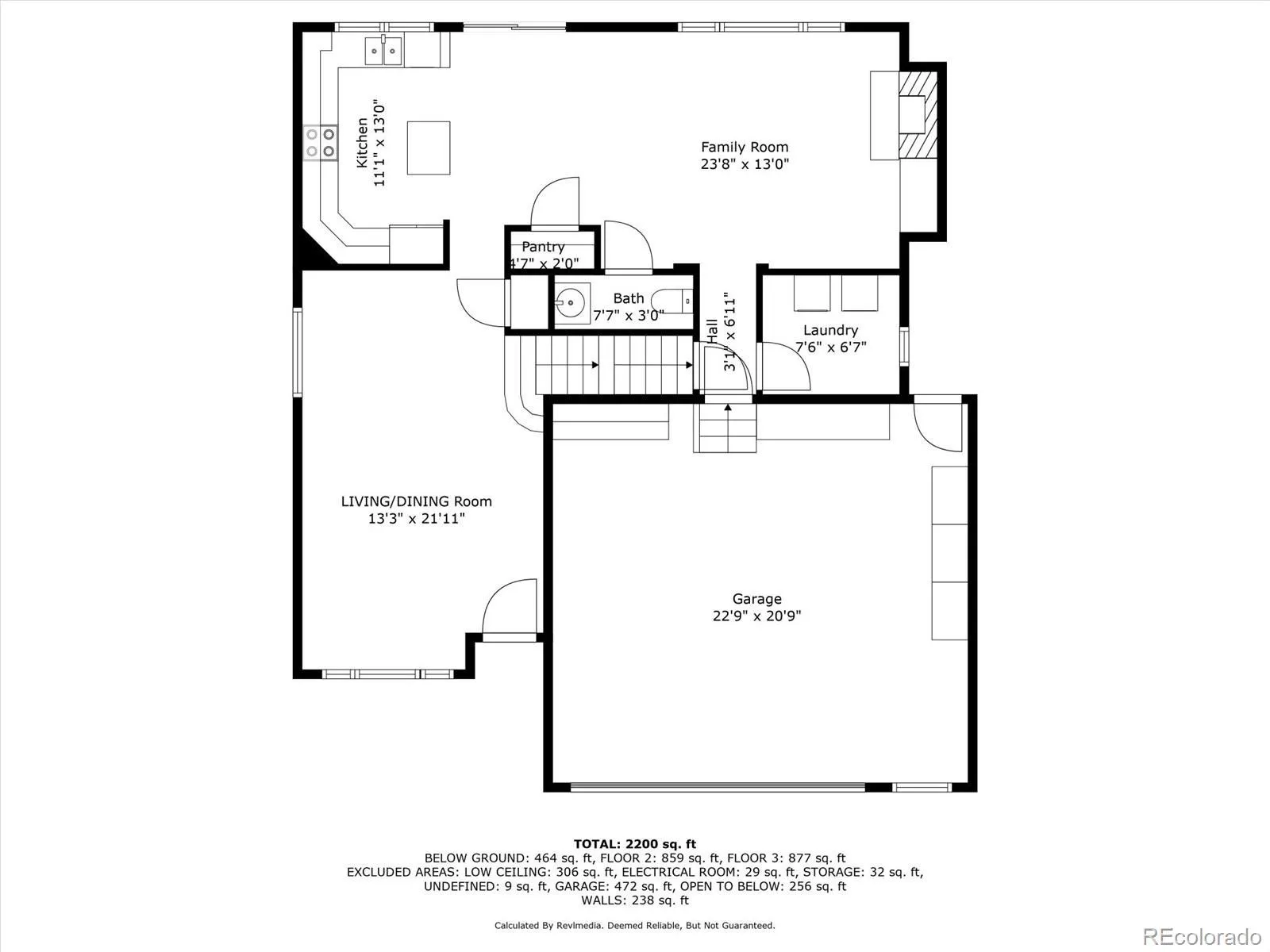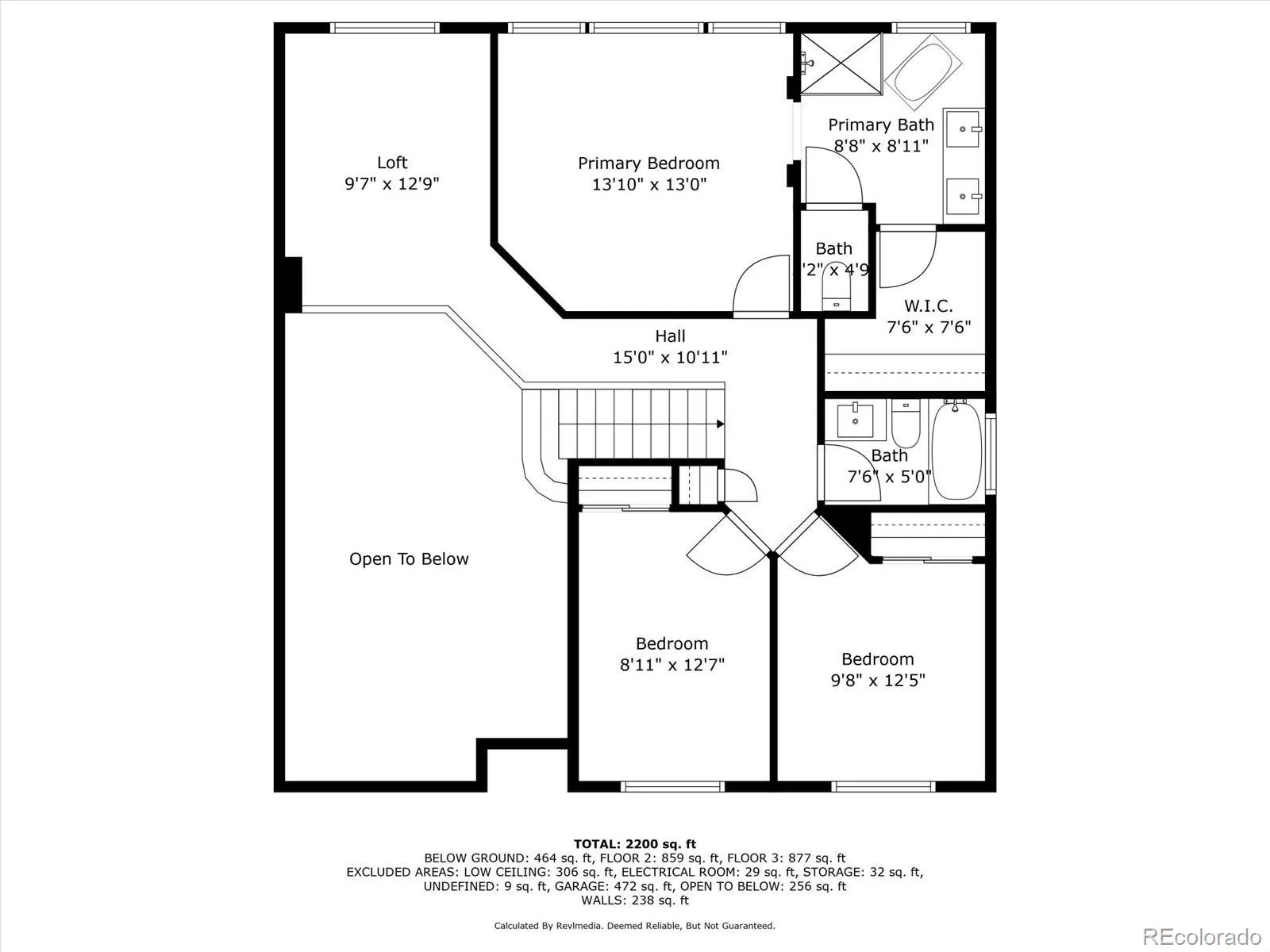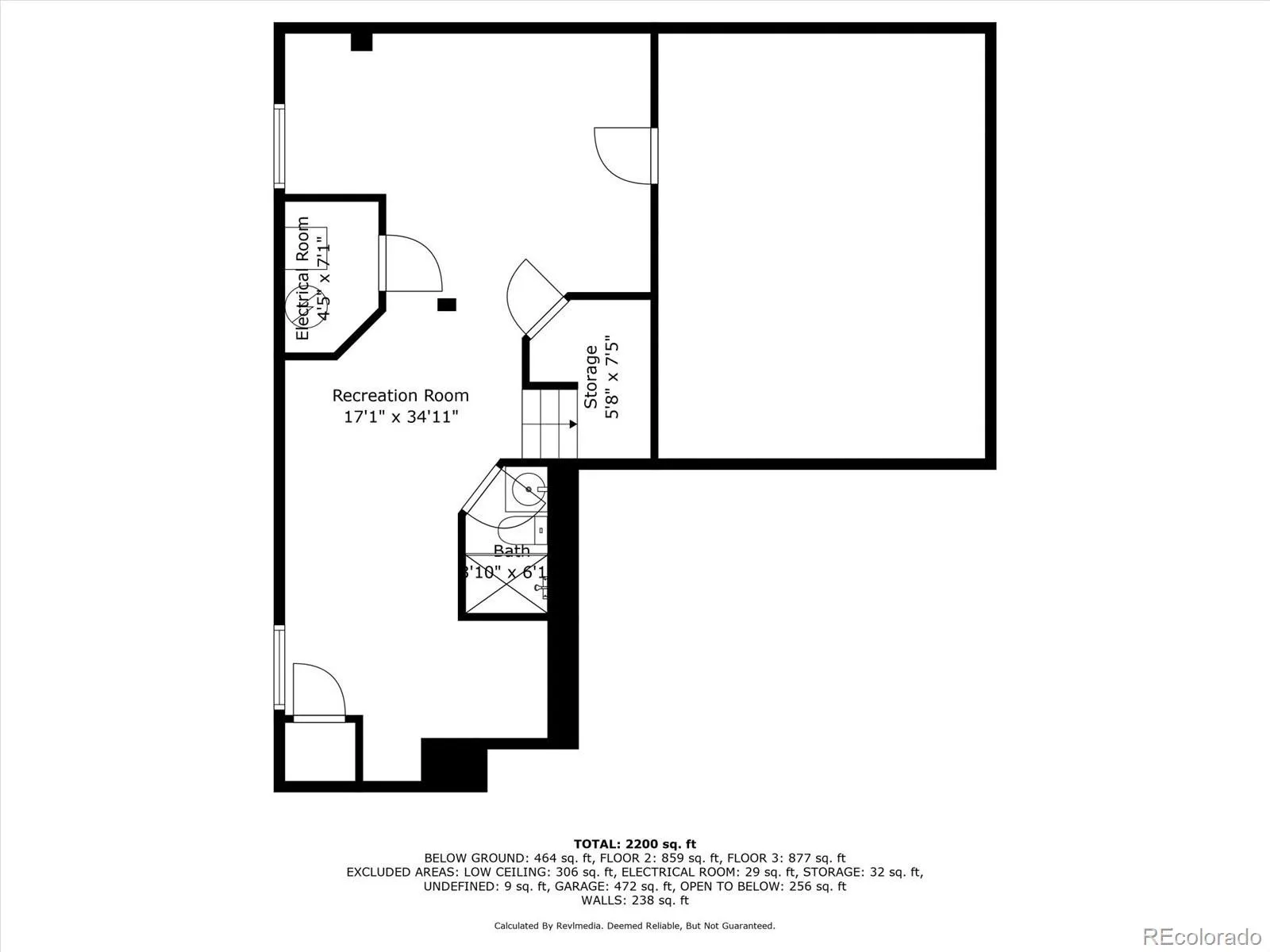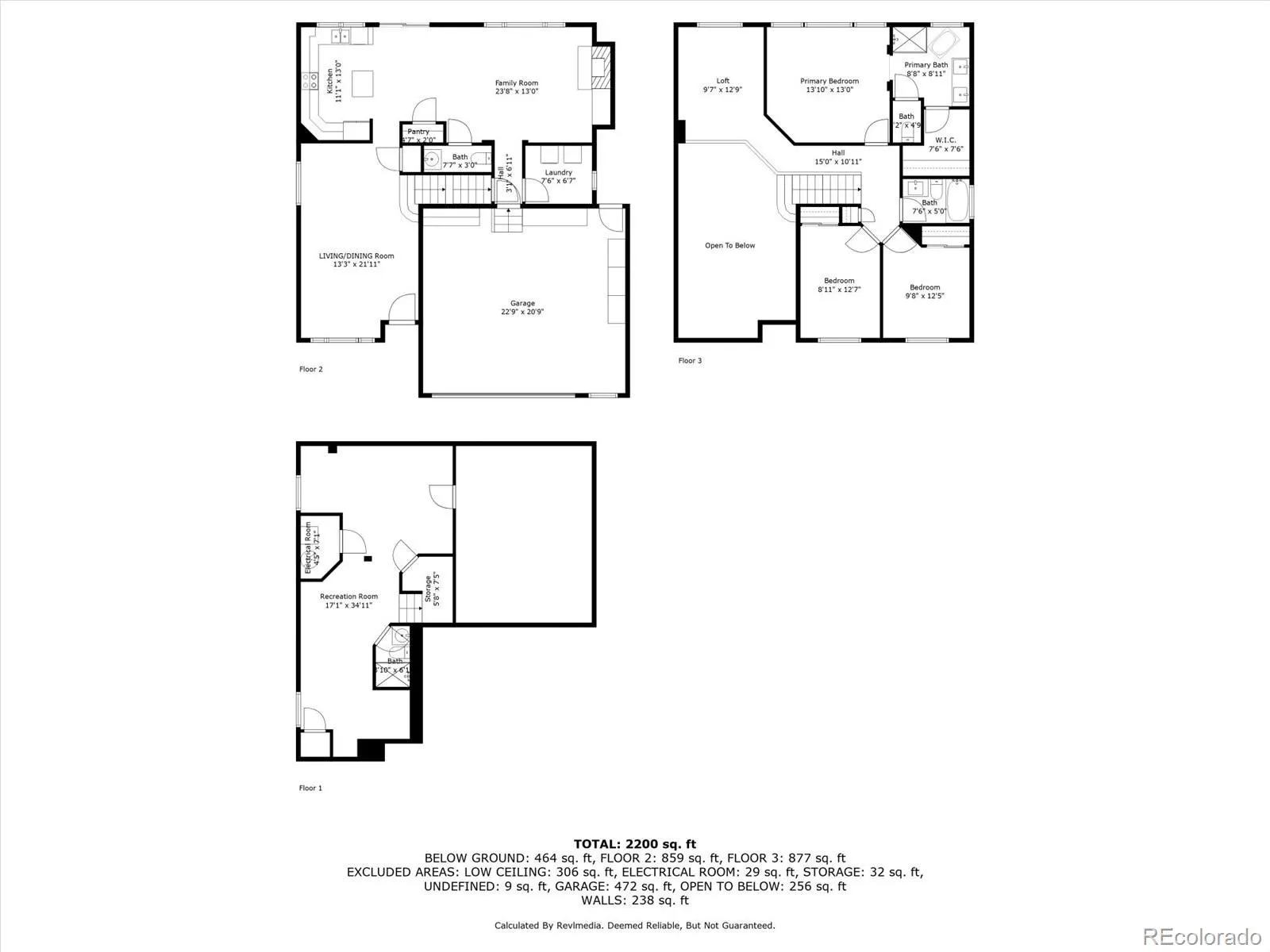Metro Denver Luxury Homes For Sale
****Up to $19,000 Lender Incentive if using our preferred Lender. Those credits can be used to Buy Down the rate, cover closing costs, OR cover the full cost of a 2-1 Buydown. (Incentive based on loan amount. $10,000 ]is assuming 80% LTV/$400,000 Loan amount. This is not a commitment to lend.)****
Don’t miss this fantastic opportunity in Wildcat Ridge, one of the south metro’s most sought-after neighborhoods! This beautifully updated home features a bright, open floor plan with 4 bedrooms plus a loft, 4 bathrooms, a finished basement, and an oversized 2+ car garage.
The kitchen flows seamlessly to the amazing outdoor space, perfect for entertaining year-round with a built-in gas BBQ, retractable awning, and a large gas fire pit. Mature landscaping and a large patio add to the home’s outdoor charm.
Upstairs, you’ll find a spacious primary suite with a walk-in closet and a stunning five-piece bath, complete with a Euro shower and soaking tub. The loft offers flexibility as an office or additional bedroom, and the finished basement provides space for a home gym, playroom, or guest suite.
Updates galore! New roof, exterior paint, updated baths, new water heater, new carpet, new sliding glass door and so much more!
Enjoy the neighborhood pools, for both adults only and families, parks, and trails. Walking distance to top-rated Douglas County schools. A premium location close to I-25, C-470, restaurants, light rail, and shopping, this home offers the lifestyle you’ve been looking for in Wildcat Ridge. ****2-1 Lender Buy-down available!!!****

