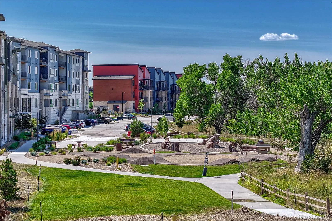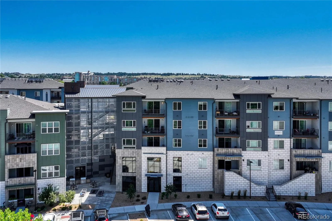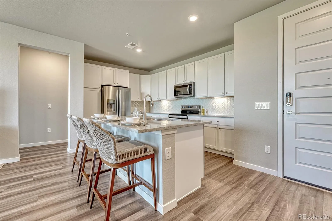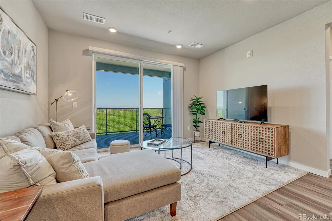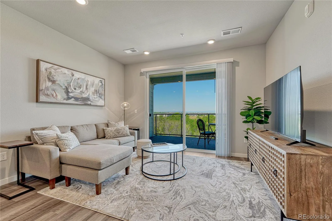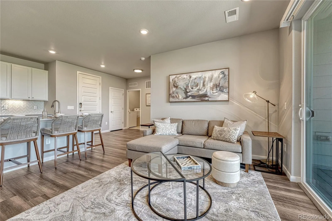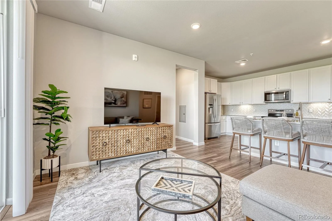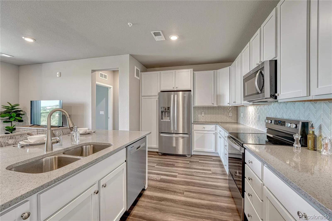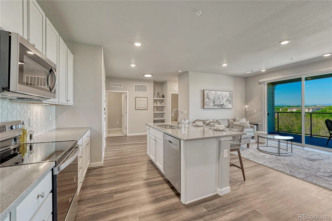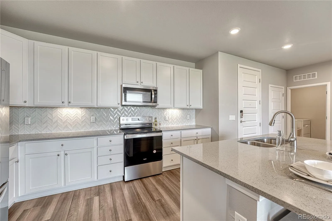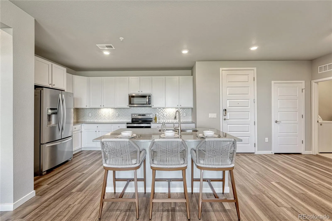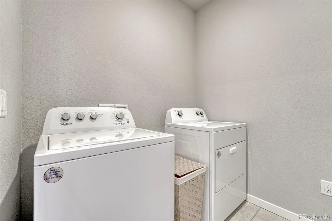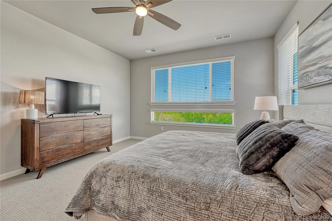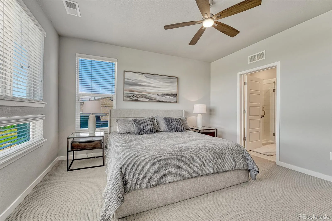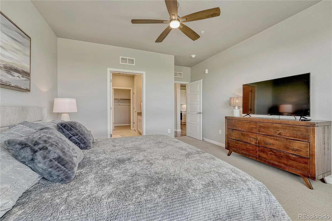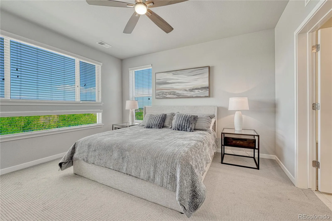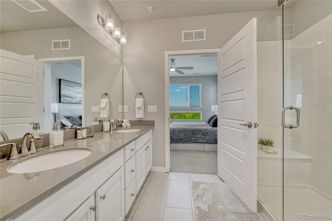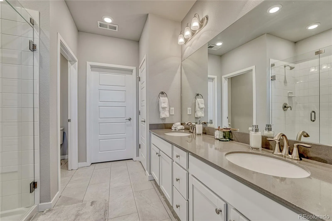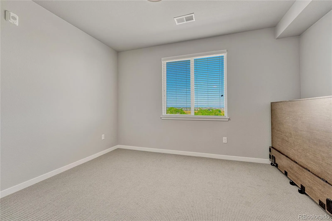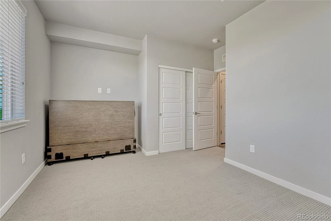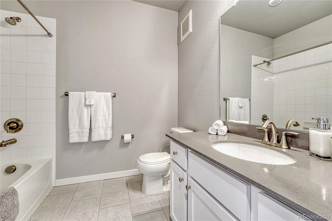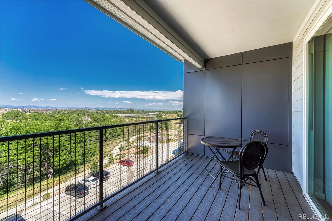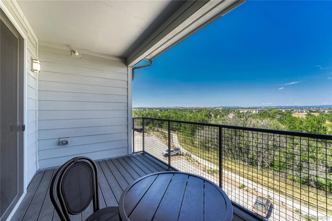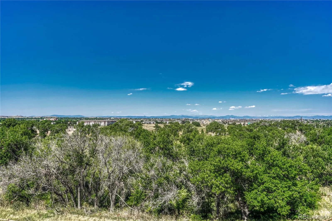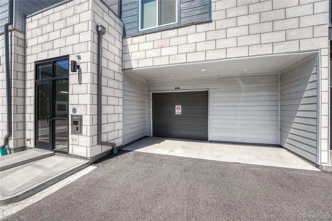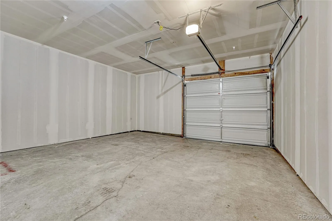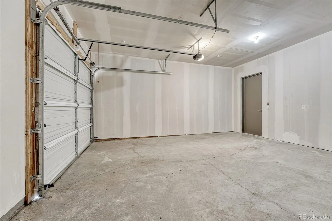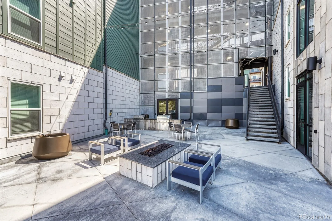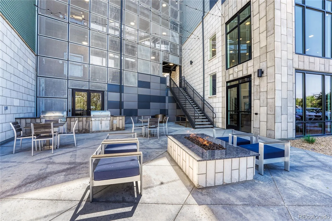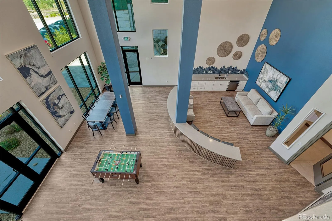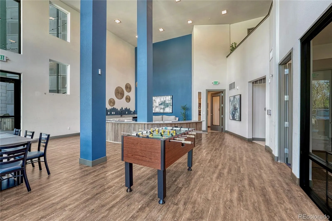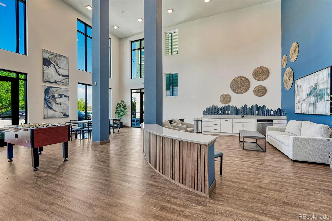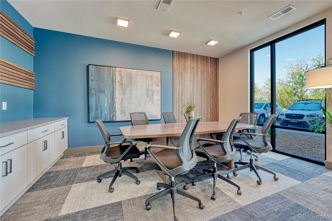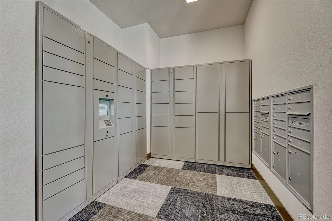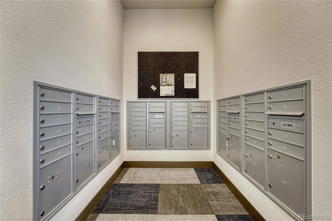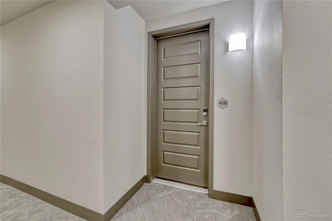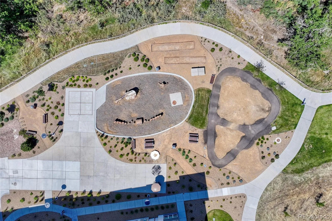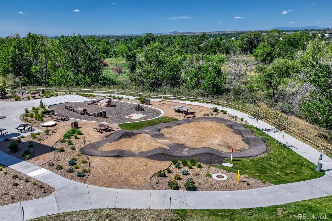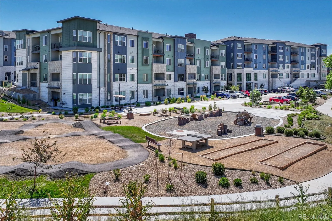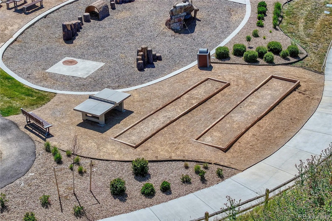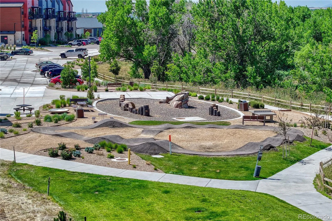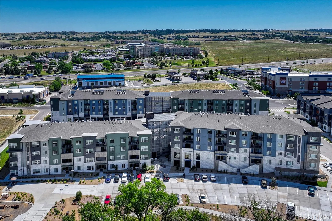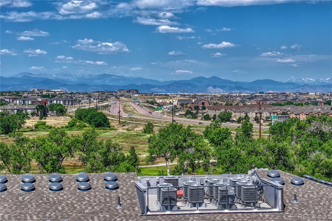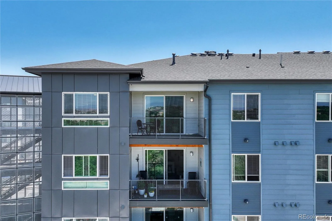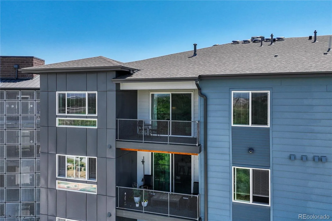Metro Denver Luxury Homes For Sale
LUXURY PENTHOUSE LIVING IN PARKER! Experience elevated living in this barely-lived-in top floor condo – designed for effortless one-level living with secure access, top-tier amenities and exceptional mountain views of the entire Front Range. 2BR, 2BA split floorplan includes an oversized 396 sq ft garage with extensive storage space – plus two exclusive use parking spaces, a rare bonus in this community. KITCHEN: Thoughtfully designed for both everyday function and modern style features quartz countertops, center island, and a custom glass tile backsplash. Whirlpool appliances including the refrigerator convey. PRIMARY SUITE: Unwind in a spacious retreat featuring unobstructed mountain views and a generous walk-in closet. Private ensuite bath has double sinks, quartz countertops, a frameless glass walk-in shower with spa bench, large linen closet, and a private water closet. LIVING & OUTDOOR SPACE: The open-concept family room flows seamlessly into the kitchen and extends to a private west-facing deck, perfect for enjoying vibrant Colorado sunsets. Durable luxury vinyl plank flooring runs throughout the main living areas. LAUNDRY ROOM: Washer and dryer included. SECURITY & SMART FEATURES: Enjoy peace of mind with keycard building and elevator access, plus optional app for smartphone entry to the garage and elevator. A true Lock-n-Leave. COMMUNITY AMENITIES: Community is rich with features—indoors you’ll find a secure mailroom, a stylish community center with lounge, kitchenette, game tables, and a conference room. Outdoors, enjoy a firepit, two propane grills, ping pong, horseshoes, a youth bike track, playground, and multiple resting zones. Cherry Creek Trail is directly accessible for biking, walking, or jogging. BONUS: Love the furnishings? They’re available for purchase or negotiation. LOCATION: Ideally situated near E-470, I-25, DTC, AdventHealth Hospital and Downtown Parker, with convenient access to dining, shopping, and high-performing Douglas County schools

