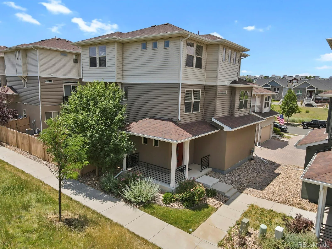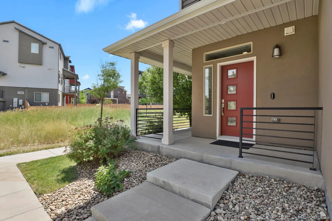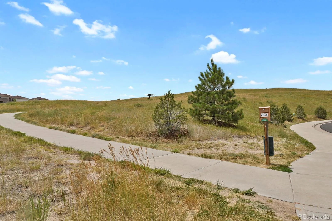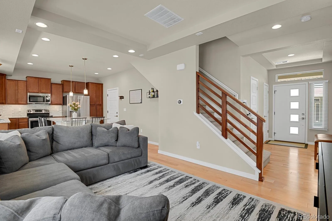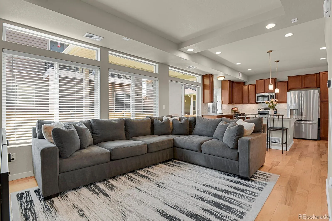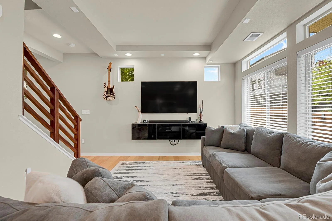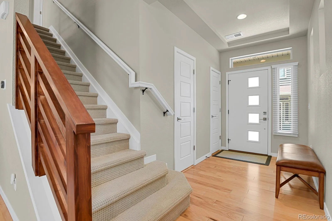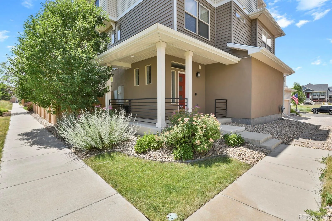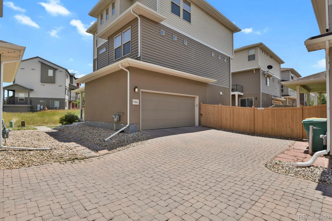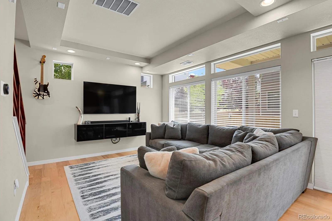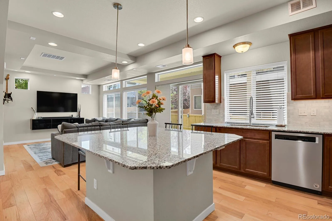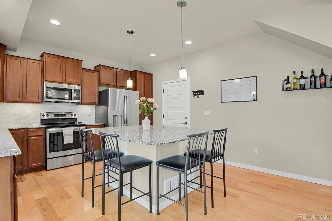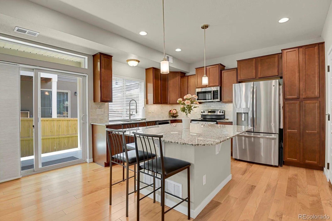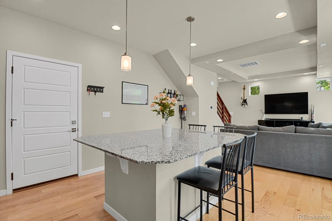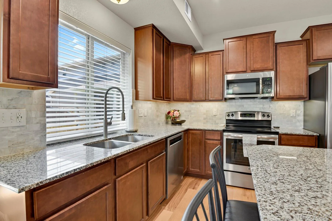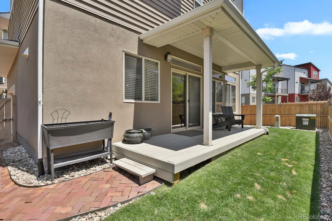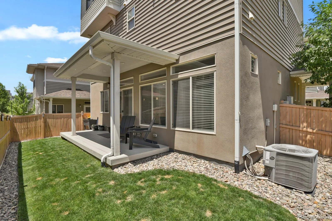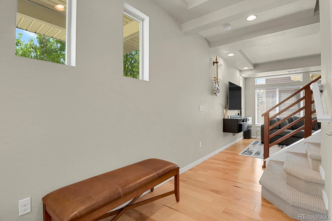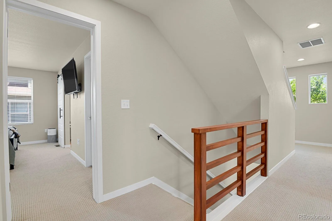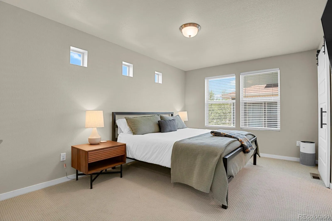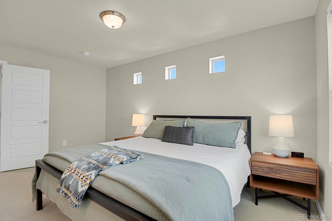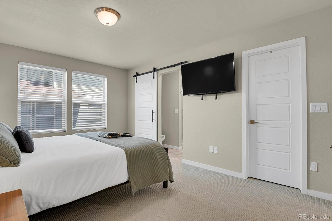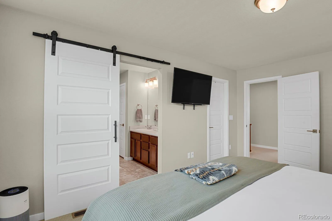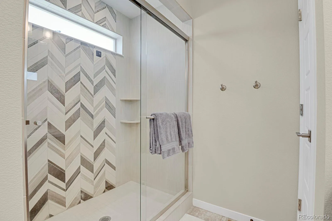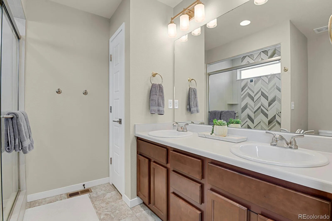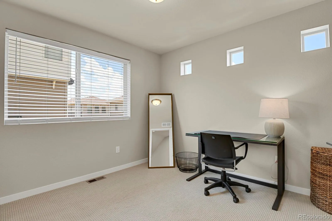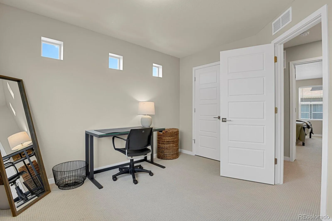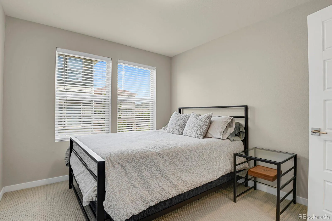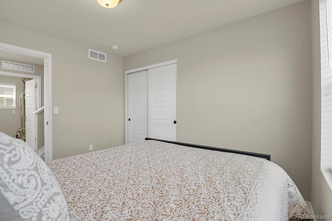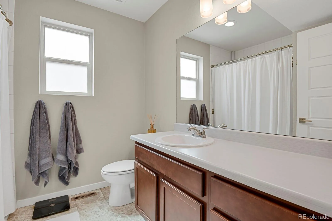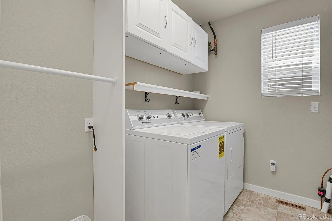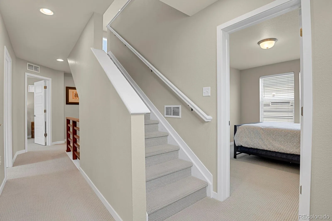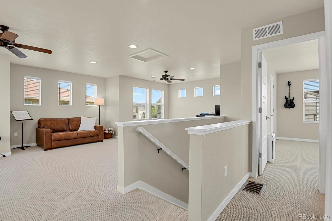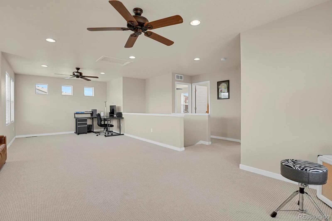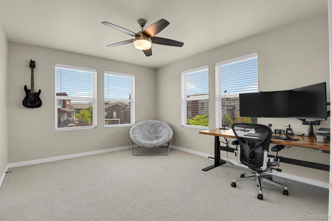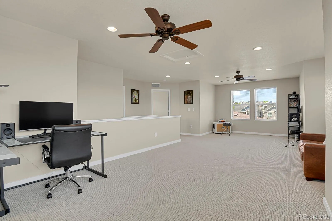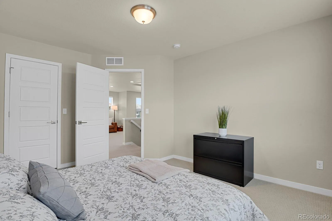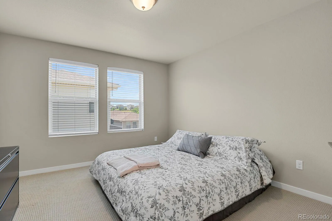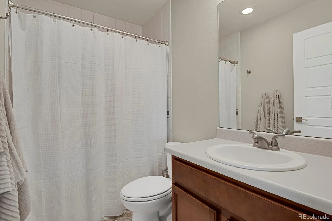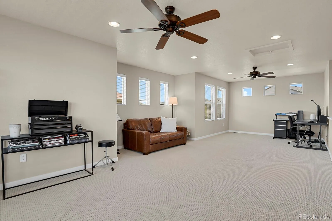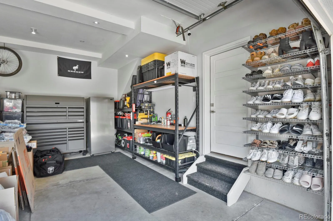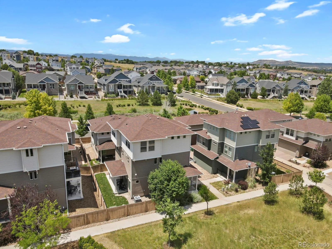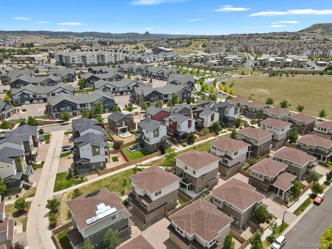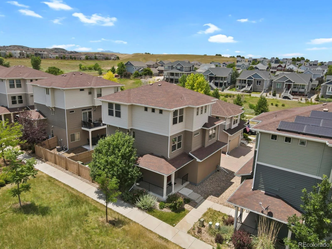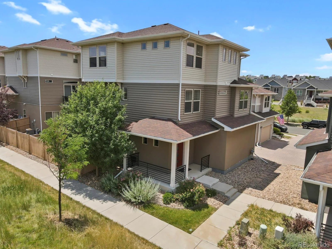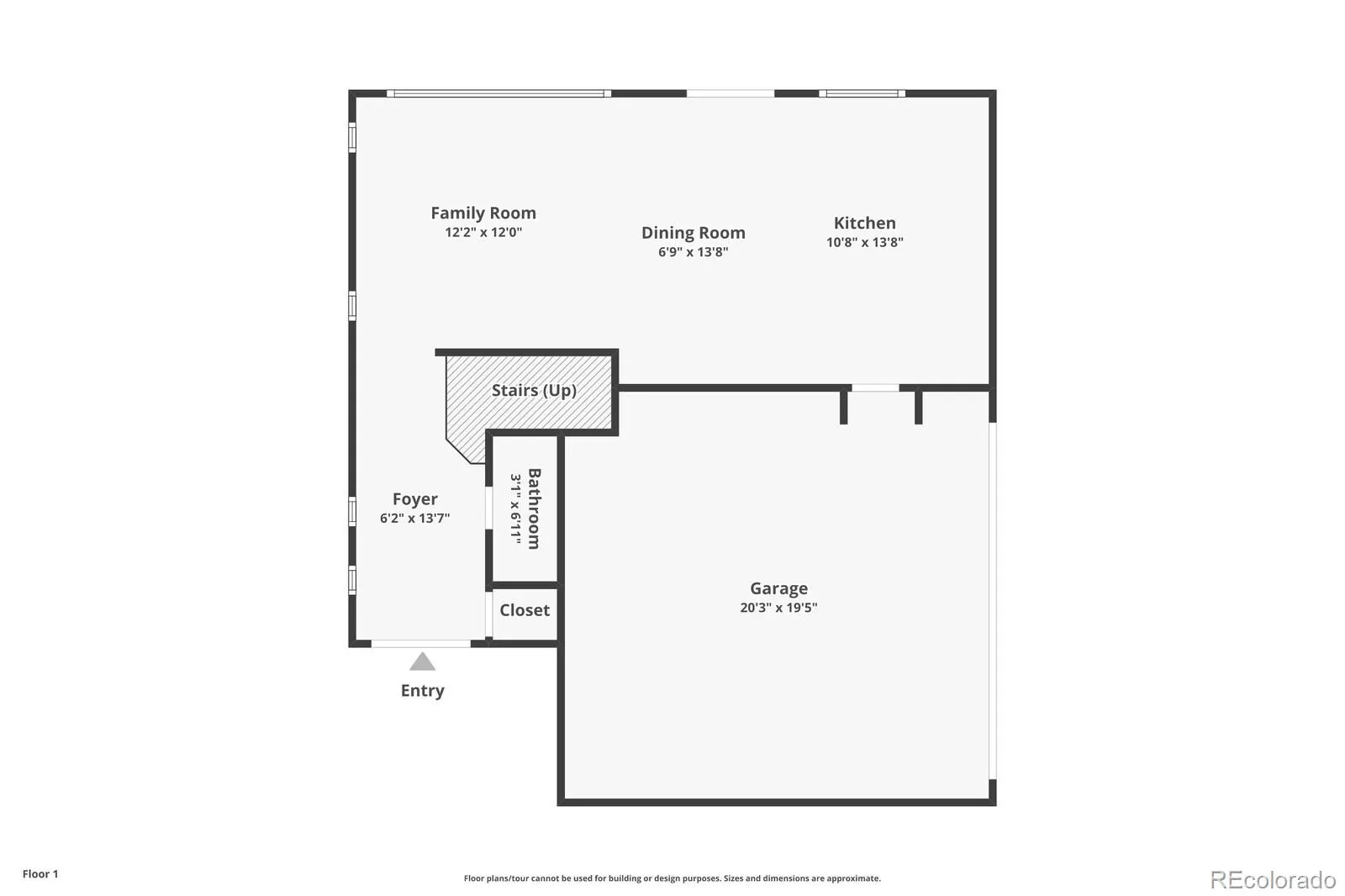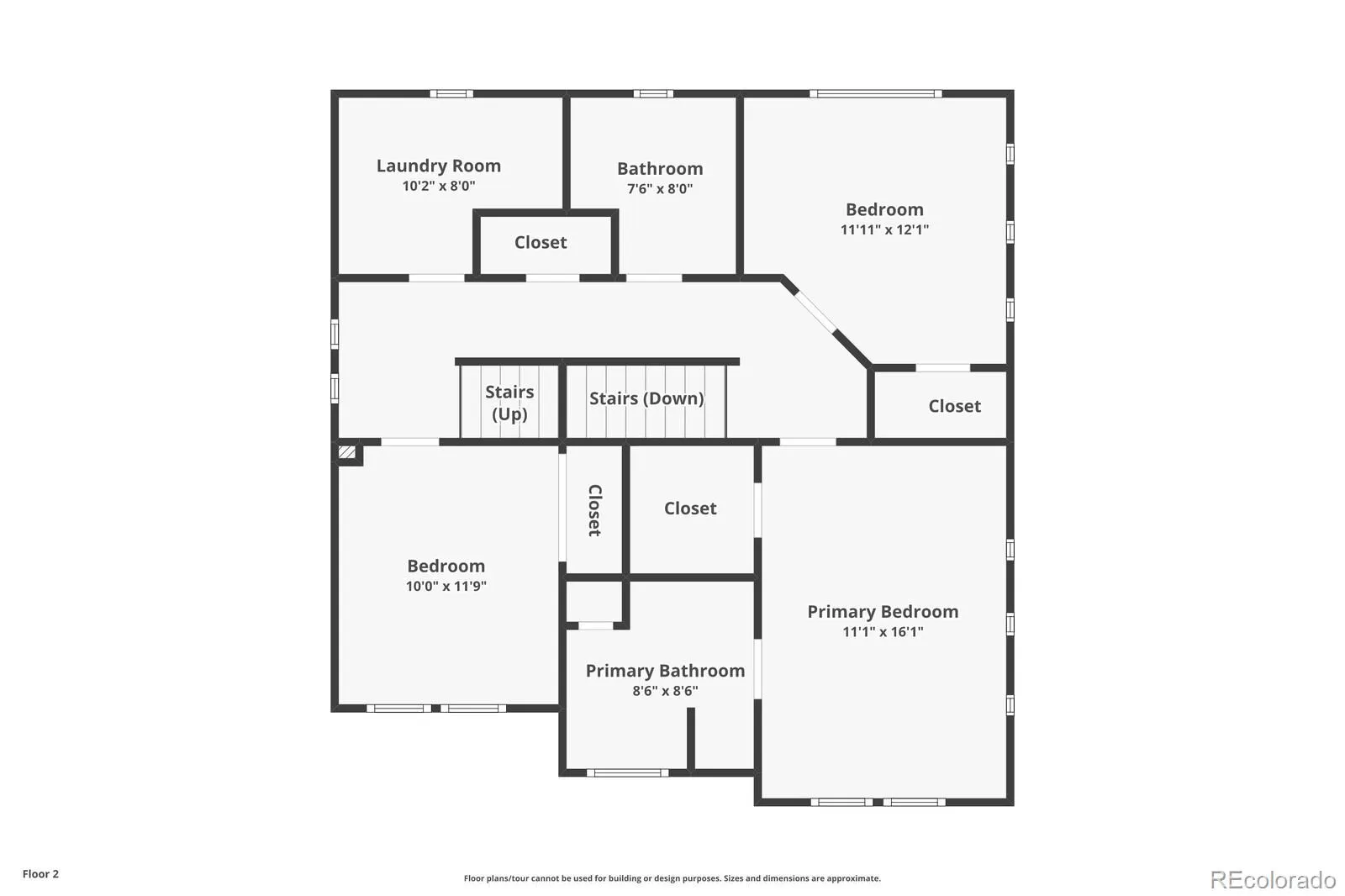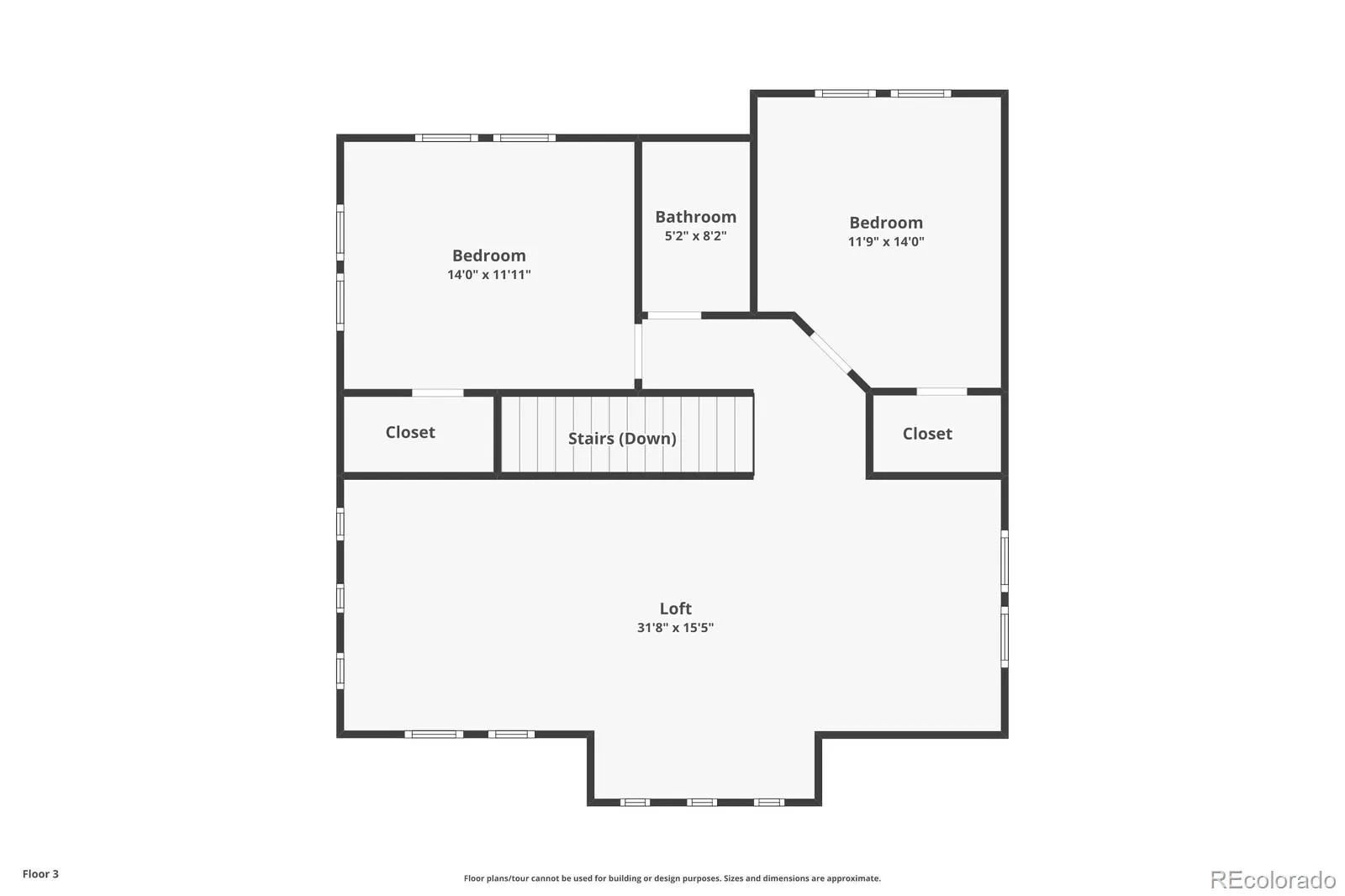Metro Denver Luxury Homes For Sale
Discover the perfect blend of style, space, and location in this stunning 3-story single-family home nestled next to miles of beautiful trails in the Meadows! Offering nearly 2,400 sq ft of beautifully maintained living space, the home features 5 spacious bedrooms or offices, and 4 baths. This versatile layout could also lend itself to Airbnb options, multi-generational living, or roommates!
Step inside to a sun-drenched main level with walls of windows, hard surface floors, and a gourmet kitchen that truly shines—complete with granite countertops, stainless appliances, custom tile backsplash, and a massive island with seating for eight. Slide open the glass doors and enjoy your private, fully fenced backyard with a covered patio, sprinklers, and a secure place for furry friends to roam.
On the 2nd level, the inviting primary suite boasts a walk-in closet, barn door, and luxurious en suite bath with an oversized tiled shower and sleek European glass. Two additional bedrooms, a full bath, and a convenient laundry room complete the second level.
The third floor is a true showstopper—featuring two more bedrooms, a full bath, and expansive flex space perfect as a family room, game room, home theater, or party room, with panoramic views of the surrounding bluffs and trails!
Built in 2016 and designed for low-maintenance living, this home includes AC, a paver driveway, fully fenced and sprinklered yard, a finished garage, and affordable HOA that maintains local parks and green spaces. Walk to nearby restaurants, breweries, schools, a movie theater—or a quick drive to I-25, Castle Rock’s historic downtown, Whole Foods, or Castle Rock Outlets! The Meadows features 24 MILES of trails to stroll, train, or mountain bike on, plus 370 acres of open space in Ridgeline. Take an afternoon walk to the Grange pool to relax and recharge for the week ahead. https://meadowscastlerock.com/explore/parks-amenities/
This is more than a home—it’s a lifestyle. Don’t miss it!

